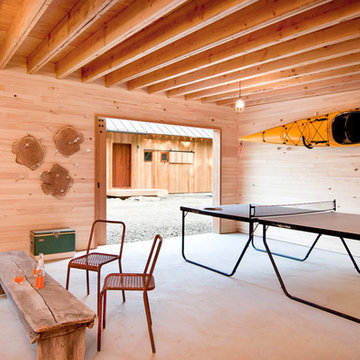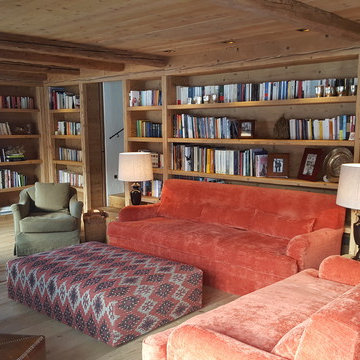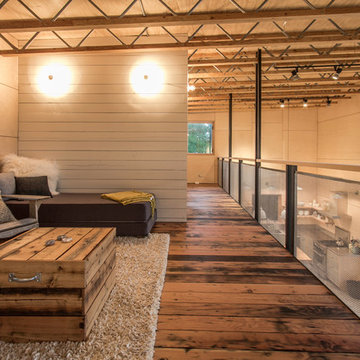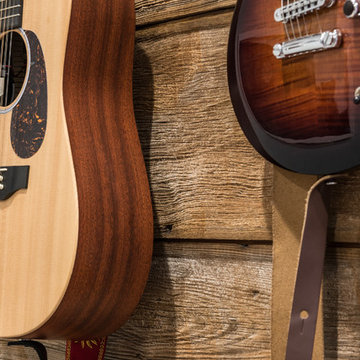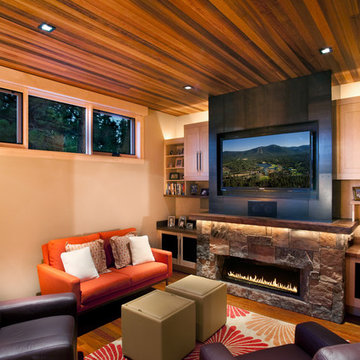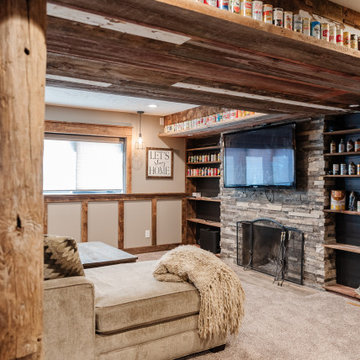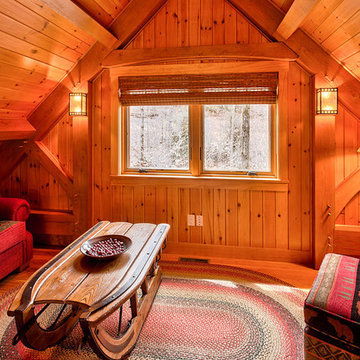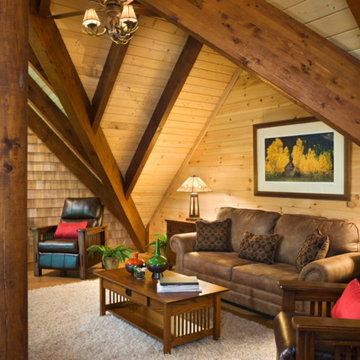オレンジのラスティックスタイルのファミリールームの写真
並び替え:今日の人気順
写真 1〜20 枚目(全 398 枚)

Troy Thies Photography
ミネアポリスにあるラスティックスタイルのおしゃれなオープンリビング (無垢フローリング、薪ストーブ、内蔵型テレビ) の写真
ミネアポリスにあるラスティックスタイルのおしゃれなオープンリビング (無垢フローリング、薪ストーブ、内蔵型テレビ) の写真
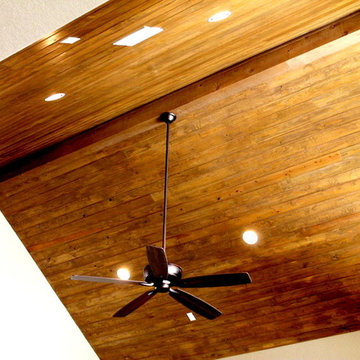
New Braunfels, Texas Custom Home by RJS Custom Homes LLC
他の地域にあるお手頃価格の広いラスティックスタイルのおしゃれなファミリールーム (ベージュの壁) の写真
他の地域にあるお手頃価格の広いラスティックスタイルのおしゃれなファミリールーム (ベージュの壁) の写真
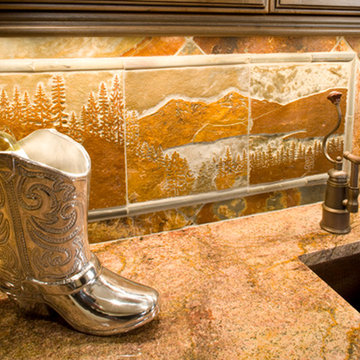
Located in the family room, this wet bar combines rustic decor with an upscale elegance.
デンバーにあるラスティックスタイルのおしゃれなファミリールームの写真
デンバーにあるラスティックスタイルのおしゃれなファミリールームの写真
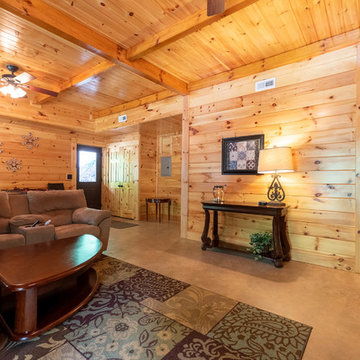
Beautiful Log Home Game Room with White Pine Tongue and Groove Ceiling and 8x8 D Log Walls
他の地域にあるラスティックスタイルのおしゃれなオープンリビング (ゲームルーム) の写真
他の地域にあるラスティックスタイルのおしゃれなオープンリビング (ゲームルーム) の写真

Legacy Timberframe Shell Package. Interior desgn and construction completed by my wife and I. Nice open floor plan, 34' celings. Alot of old repurposed material as well as barn remenants.
Photo credit of D.E. Grabenstien
Barn and Loft Frame Credit: G3 Contracting

他の地域にあるラスティックスタイルのおしゃれなファミリールーム (白い壁、無垢フローリング、標準型暖炉、積石の暖炉まわり、壁掛け型テレビ、板張り壁) の写真

Lower Level Family Room with Built-In Bunks and Stairs.
ミネアポリスにある中くらいなラスティックスタイルのおしゃれなファミリールーム (茶色い壁、カーペット敷き、ベージュの床、板張り天井、羽目板の壁、茶色いソファ) の写真
ミネアポリスにある中くらいなラスティックスタイルのおしゃれなファミリールーム (茶色い壁、カーペット敷き、ベージュの床、板張り天井、羽目板の壁、茶色いソファ) の写真
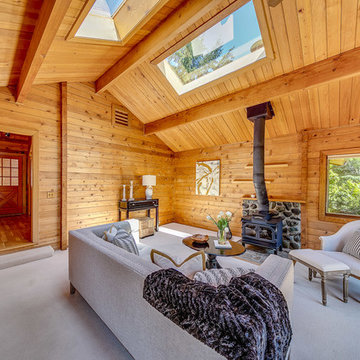
シアトルにある高級な広いラスティックスタイルのおしゃれな独立型ファミリールーム (カーペット敷き、薪ストーブ、石材の暖炉まわり、グレーの床) の写真
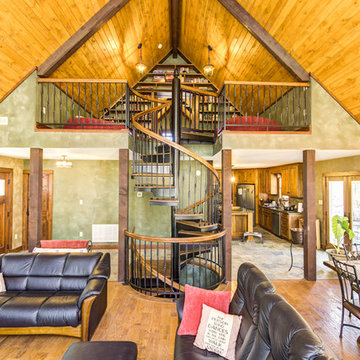
This double stack Forged Iron spiral stair is the perfect centerpiece for this open floorplan. The single stair leads up throughout the entire house for one easy means of access.
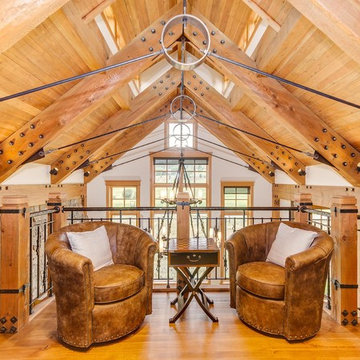
Library loft, above the Great Room
Timber Frame and Structural Design by Trilogy Partners. Furnishings by Trilogy Partners and Arhaus. Quarter Sawn Oak Hardware Floors.
Photo Michael Yearout
Photo Credit: Michael Yearout
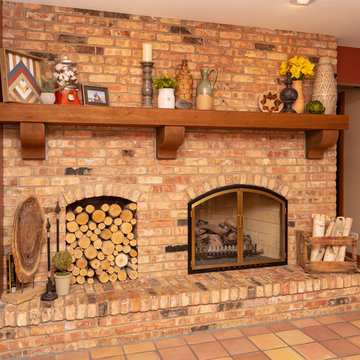
シカゴにあるお手頃価格の中くらいなラスティックスタイルのおしゃれな独立型ファミリールーム (ベージュの壁、テラコッタタイルの床、標準型暖炉、レンガの暖炉まわり、テレビなし、赤い床) の写真
オレンジのラスティックスタイルのファミリールームの写真
1
