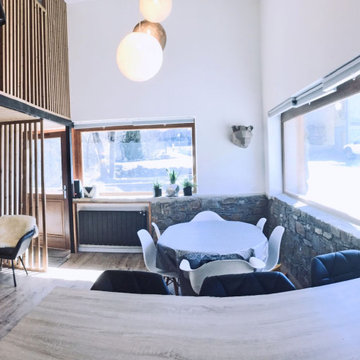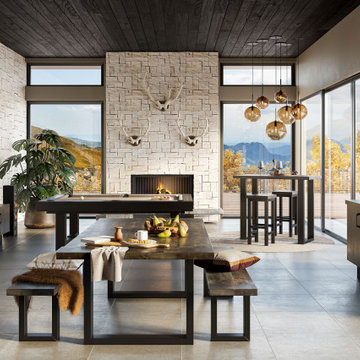ラスティックスタイルのファミリールーム (レンガ壁) の写真
絞り込み:
資材コスト
並び替え:今日の人気順
写真 1〜20 枚目(全 25 枚)
1/3
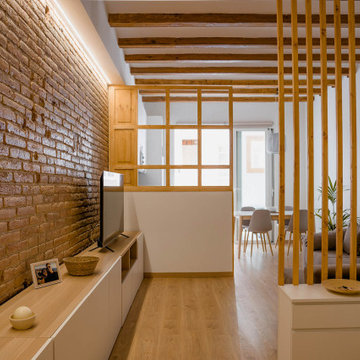
Ante la geometría alargada del piso, proponemos un mueble continuo que empieza siendo el armario de la habitación, pasando a ser una zona de estudio, continuando como mueble del recibidor y terminando como mueble de la sala. De este modo el espacio de pasillo cobra vida y funcionalidad.
Paralelamente, se piensan una serie de elementos en madera que dan calidez al espacio y tienen la función de separadores:
_ los listones verticales que separan la entrada de la zona del sofá, pero de forma sutil, dejando que pase el aire y la luz a través de ellos.
_ el panel de madera y vidrio que separa la cocina de la sala, sin cerrarla del todo y manteniendo la visual hacia el resto del piso.

Rustic home stone detail, vaulted ceilings, exposed beams, fireplace and mantel, double doors, and custom chandelier.
フェニックスにあるラグジュアリーな巨大なラスティックスタイルのおしゃれなオープンリビング (マルチカラーの壁、濃色無垢フローリング、標準型暖炉、石材の暖炉まわり、壁掛け型テレビ、マルチカラーの床、表し梁、レンガ壁) の写真
フェニックスにあるラグジュアリーな巨大なラスティックスタイルのおしゃれなオープンリビング (マルチカラーの壁、濃色無垢フローリング、標準型暖炉、石材の暖炉まわり、壁掛け型テレビ、マルチカラーの床、表し梁、レンガ壁) の写真
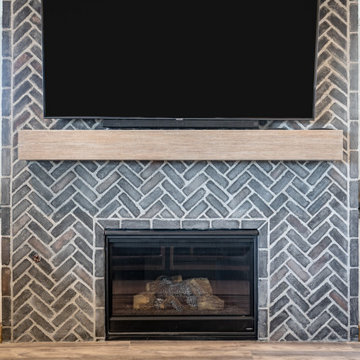
Rustic meets modern in this great room punctuated with color and texture!
オレンジカウンティにあるラスティックスタイルのおしゃれなファミリールーム (黒い壁、レンガの暖炉まわり、壁掛け型テレビ、レンガ壁) の写真
オレンジカウンティにあるラスティックスタイルのおしゃれなファミリールーム (黒い壁、レンガの暖炉まわり、壁掛け型テレビ、レンガ壁) の写真
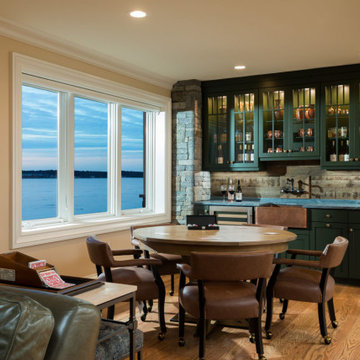
他の地域にあるラスティックスタイルのおしゃれなファミリールーム (ホームバー、ベージュの壁、無垢フローリング、暖炉なし、テレビなし、レンガ壁) の写真
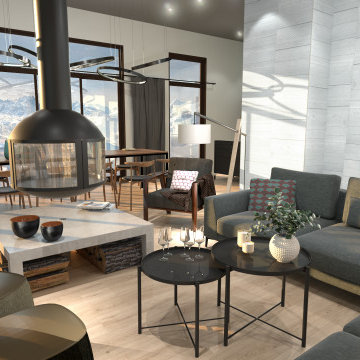
Le Ridge est un projet immobilier réalisé aux Arc 1600 en 2019.
Ma mission : concevoir un appartement de standing au 5e étage pour des clients étrangers, dans l'esprit montagne.
Au programme : plans, 3D, dessins techniques, recherche de matériaux et mobiliers.
Budget : ~ 350 000€
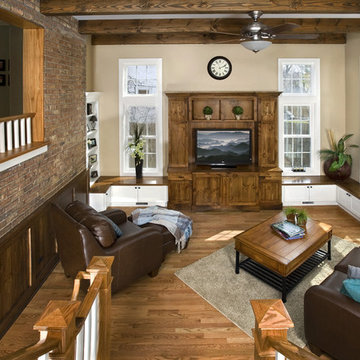
Photo by Linda Oyama-Bryan
シカゴにある広いラスティックスタイルのおしゃれなオープンリビング (ベージュの壁、淡色無垢フローリング、埋込式メディアウォール、茶色い床、表し梁、レンガ壁) の写真
シカゴにある広いラスティックスタイルのおしゃれなオープンリビング (ベージュの壁、淡色無垢フローリング、埋込式メディアウォール、茶色い床、表し梁、レンガ壁) の写真
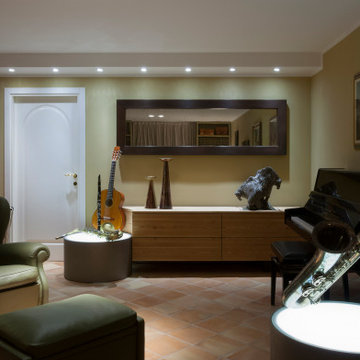
Interior design per una villa privata con tavernetta in stile rustico-contemporaneo. Linee semplici e pulite incontrano materiali ed elementi strutturali rustici. I colori neutri e caldi rendono l'ambiente sofisticato e accogliente.
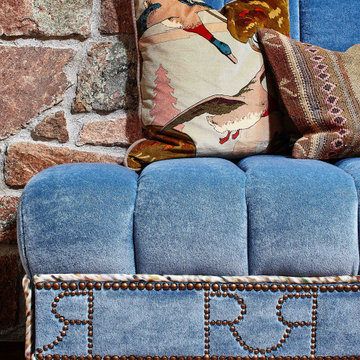
This blue velvet sofa includes a custom "RR" embroidery along the bottom-- referencing the house's history as "Remount Ranch." The pillows perfectly blend together the color of the couch, and the color of the exposed brick walls.
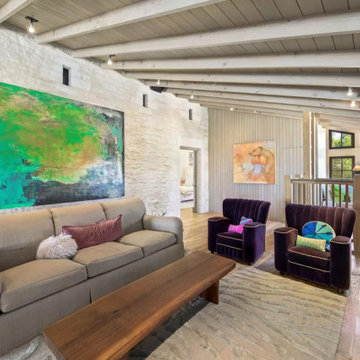
Circular Sawn Textured White Oak Wide Plank Wood Floors and New Cypress Ceilings/walls
オースティンにある広いラスティックスタイルのおしゃれなオープンリビング (ゲームルーム、無垢フローリング、据え置き型テレビ、茶色い床、三角天井、ベージュの壁、暖炉なし、レンガ壁) の写真
オースティンにある広いラスティックスタイルのおしゃれなオープンリビング (ゲームルーム、無垢フローリング、据え置き型テレビ、茶色い床、三角天井、ベージュの壁、暖炉なし、レンガ壁) の写真
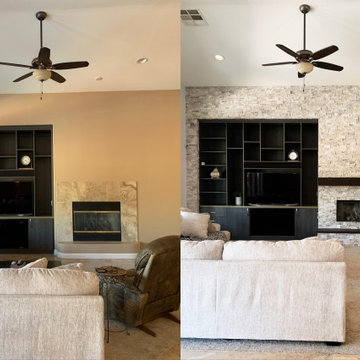
Design is often more about architecture than it is about decor. We focused heavily on embellishing and highlighting the client's fantastic architectural details in the living spaces, which were widely open and connected by a long Foyer Hallway with incredible arches and tall ceilings. We used natural materials such as light silver limestone plaster and paint, added rustic stained wood to the columns, arches and pilasters, and added textural ledgestone to focal walls. We also added new chandeliers with crystal and mercury glass for a modern nudge to a more transitional envelope. The contrast of light stained shelves and custom wood barn door completed the refurbished Foyer Hallway.
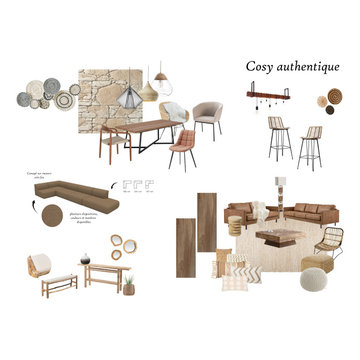
コルシカにあるお手頃価格の巨大なラスティックスタイルのおしゃれなオープンリビング (セラミックタイルの床、両方向型暖炉、石材の暖炉まわり、据え置き型テレビ、茶色い床、折り上げ天井、レンガ壁) の写真
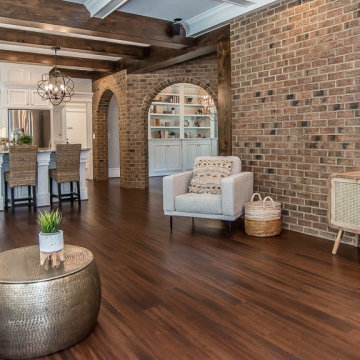
Again, the brick walls are one of the many distinctive details found throughout this home. The open floorplan provides the perfect balance that may have been lost in a more enclosed space. Again, staging a home that is being lived in during the selling process demands the home still be liveable. Careful editing, rearranging of furniture and accessories, as well as utilizing items that allow the "fixed assets" of the house to shine is what creates a Successful Staging.
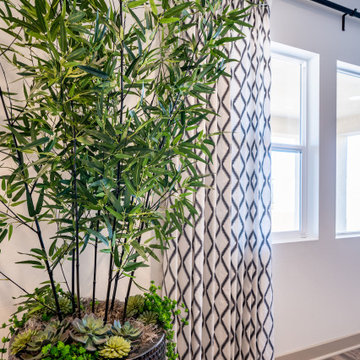
Rustic meets modern in this great room punctuated with color and texture!
オレンジカウンティにあるラスティックスタイルのおしゃれなファミリールーム (黒い壁、レンガの暖炉まわり、壁掛け型テレビ、レンガ壁) の写真
オレンジカウンティにあるラスティックスタイルのおしゃれなファミリールーム (黒い壁、レンガの暖炉まわり、壁掛け型テレビ、レンガ壁) の写真
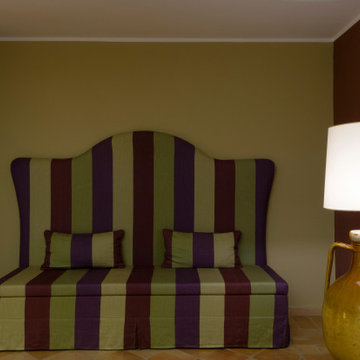
Interior design per una villa privata con tavernetta in stile rustico-contemporaneo. Linee semplici e pulite incontrano materiali ed elementi strutturali rustici. I colori neutri e caldi rendono l'ambiente sofisticato e accogliente.
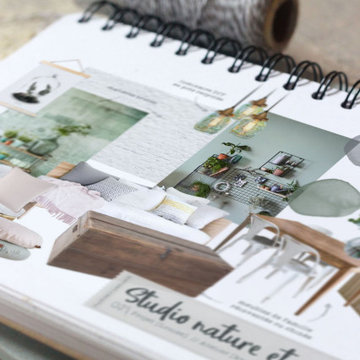
Brief : Donner une atmosphère chaleureuse en utilisant plutôt des couleurs naturelles (si possible du vert d’eau) et en intégrant des meubles chinés ou dans un esprit récup
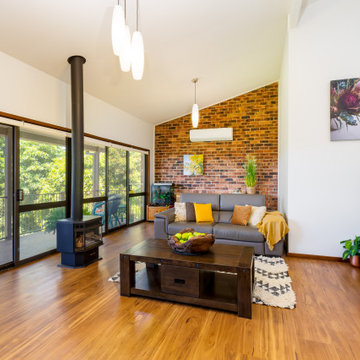
Home Staging to complement the age and style of this property. Exposed brisk and timber furniture lent itself to a contempary country theme. Native Australian artwork and natural coloured soft furnishings completes this space.
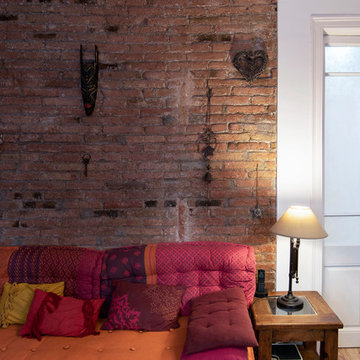
Diseño del salón recuperando la pared de ladrillo macizo original y restauración d puerta de adera original con molduras.
バルセロナにある低価格の中くらいなラスティックスタイルのおしゃれな独立型ファミリールーム (茶色い壁、ラミネートの床、ベージュの床、レンガ壁) の写真
バルセロナにある低価格の中くらいなラスティックスタイルのおしゃれな独立型ファミリールーム (茶色い壁、ラミネートの床、ベージュの床、レンガ壁) の写真
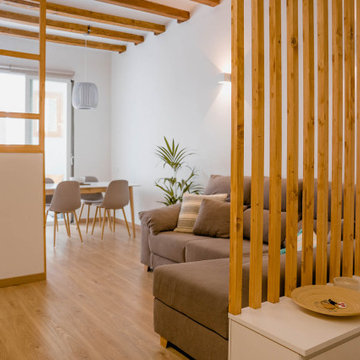
Nos encontramos ante una vivienda en la calle Verdi de geometría alargada y muy compartimentada. El reto está en conseguir que la luz que entra por la fachada principal y el patio de isla inunde todos los espacios de la vivienda que anteriormente quedaban oscuros.
Se piensan una serie de elementos en madera que dan calidez al espacio y tienen la función de separadores:
_ los listones verticales que separan la entrada de la zona del sofá, pero de forma sutil, dejando que pase el aire y la luz a través de ellos.
_ el panel de madera y vidrio que separa la cocina de la sala, sin cerrarla del todo y manteniendo la visual hacia el resto del piso.
ラスティックスタイルのファミリールーム (レンガ壁) の写真
1
