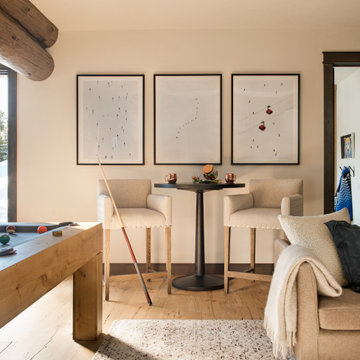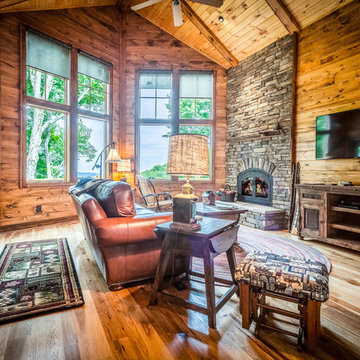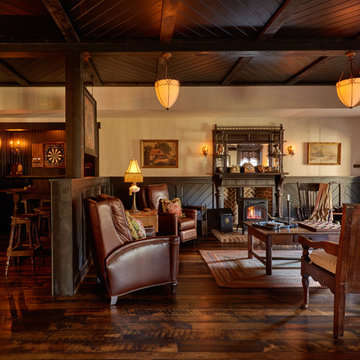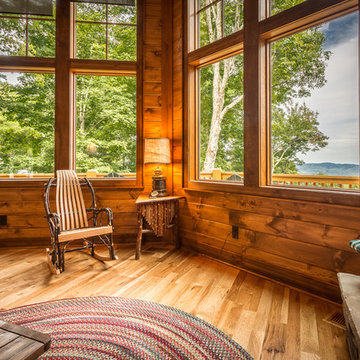お手頃価格のラスティックスタイルのファミリールームの写真
絞り込み:
資材コスト
並び替え:今日の人気順
写真 1〜20 枚目(全 1,164 枚)
1/3

オレンジカウンティにあるお手頃価格の広いラスティックスタイルのおしゃれなオープンリビング (カーペット敷き、標準型暖炉、タイルの暖炉まわり、壁掛け型テレビ、マルチカラーの壁) の写真

Cozy sitting area that opens to the screen porch, right on the water's edge, Rumford fireplace. This project was a Guest House for a long time Battle Associates Client. Smaller, smaller, smaller the owners kept saying about the guest cottage right on the water's edge. The result was an intimate, almost diminutive, two bedroom cottage for extended family visitors. White beadboard interiors and natural wood structure keep the house light and airy. The fold-away door to the screen porch allows the space to flow beautifully.
Photographer: Nancy Belluscio

log cabin mantel wall design
Integrated Wall 2255.1
The skilled custom design cabinetmaker can help a small room with a fireplace to feel larger by simplifying details, and by limiting the number of disparate elements employed in the design. A wood storage room, and a general storage area are incorporated on either side of this fireplace, in a manner that expands, rather than interrupts, the limited wall surface. Restrained design makes the most of two storage opportunities, without disrupting the focal area of the room. The mantel is clean and a strong horizontal line helping to expand the visual width of the room.
The renovation of this small log cabin was accomplished in collaboration with architect, Bethany Puopolo. A log cabin’s aesthetic requirements are best addressed through simple design motifs. Different styles of log structures suggest different possibilities. The eastern seaboard tradition of dovetailed, square log construction, offers us cabin interiors with a different feel than typically western, round log structures.

シカゴにあるお手頃価格の中くらいなラスティックスタイルのおしゃれな独立型ファミリールーム (ベージュの壁、テラコッタタイルの床、標準型暖炉、レンガの暖炉まわり、テレビなし、赤い床) の写真

We replaced the brick with a Tuscan-colored stacked stone and added a wood mantel; the television was built-in to the stacked stone and framed out for a custom look. This created an updated design scheme for the room and a focal point. We also removed an entry wall on the east side of the home, and a wet bar near the back of the living area. This had an immediate impact on the brightness of the room and allowed for more natural light and a more open, airy feel, as well as increased square footage of the space. We followed up by updating the paint color to lighten the room, while also creating a natural flow into the remaining rooms of this first-floor, open floor plan.
After removing the brick underneath the shelving units, we added a bench storage unit and closed cabinetry for storage. The back walls were finalized with a white shiplap wall treatment to brighten the space and wood shelving for accessories. On the left side of the fireplace, we added a single floating wood shelf to highlight and display the sword.
The popcorn ceiling was scraped and replaced with a cleaner look, and the wood beams were stained to match the new mantle and floating shelves. The updated ceiling and beams created another dramatic focal point in the room, drawing the eye upward, and creating an open, spacious feel to the room. The room was finalized by removing the existing ceiling fan and replacing it with a rustic, two-toned, four-light chandelier in a distressed weathered oak finish on an iron metal frame.
Photo Credit: Nina Leone Photography

フィラデルフィアにあるお手頃価格の中くらいなラスティックスタイルのおしゃれな独立型ファミリールーム (ゲームルーム、茶色い壁、コンクリートの床、ベージュの床) の写真

C. Harrison
オーランドにあるお手頃価格の広いラスティックスタイルのおしゃれなオープンリビング (グレーの壁、濃色無垢フローリング、石材の暖炉まわり、壁掛け型テレビ、茶色い床、横長型暖炉) の写真
オーランドにあるお手頃価格の広いラスティックスタイルのおしゃれなオープンリビング (グレーの壁、濃色無垢フローリング、石材の暖炉まわり、壁掛け型テレビ、茶色い床、横長型暖炉) の写真

Update of Pine paneling by painting accent color in existing shelving . Old doors were updated from grooved pineto flat recess panel doors.
他の地域にあるお手頃価格の小さなラスティックスタイルのおしゃれな独立型ファミリールーム (ライブラリー、青い壁、無垢フローリング、埋込式メディアウォール、茶色い床、暖炉なし) の写真
他の地域にあるお手頃価格の小さなラスティックスタイルのおしゃれな独立型ファミリールーム (ライブラリー、青い壁、無垢フローリング、埋込式メディアウォール、茶色い床、暖炉なし) の写真

Open concept of interior barndominium with stone fireplace, stained concrete flooring, rustic beams and faux finish cabinets.
オースティンにあるお手頃価格の中くらいなラスティックスタイルのおしゃれなオープンリビング (グレーの壁、コンクリートの床、標準型暖炉、石材の暖炉まわり、グレーの床、三角天井) の写真
オースティンにあるお手頃価格の中くらいなラスティックスタイルのおしゃれなオープンリビング (グレーの壁、コンクリートの床、標準型暖炉、石材の暖炉まわり、グレーの床、三角天井) の写真
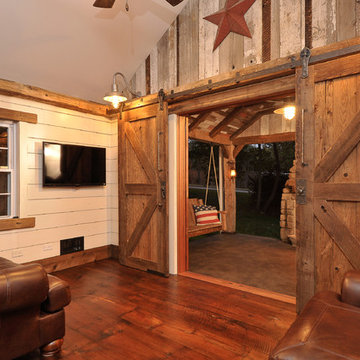
ニューヨークにあるお手頃価格の中くらいなラスティックスタイルのおしゃれな独立型ファミリールーム (ベージュの壁、濃色無垢フローリング、壁掛け型テレビ) の写真
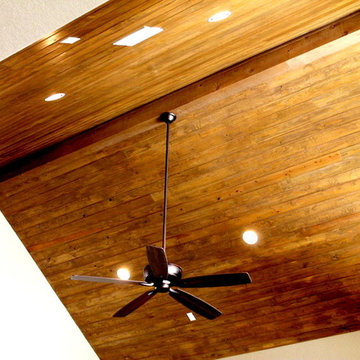
New Braunfels, Texas Custom Home by RJS Custom Homes LLC
他の地域にあるお手頃価格の広いラスティックスタイルのおしゃれなファミリールーム (ベージュの壁) の写真
他の地域にあるお手頃価格の広いラスティックスタイルのおしゃれなファミリールーム (ベージュの壁) の写真
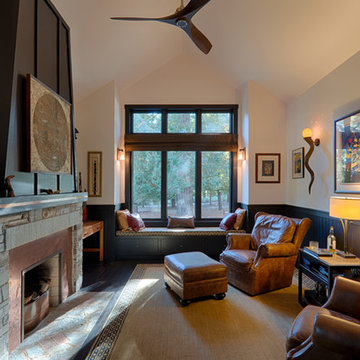
サンフランシスコにあるお手頃価格の中くらいなラスティックスタイルのおしゃれな独立型ファミリールーム (ベージュの壁、濃色無垢フローリング、標準型暖炉、石材の暖炉まわり) の写真
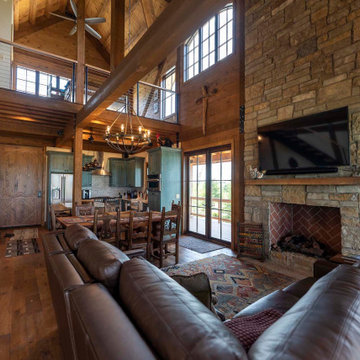
Open concept timber frame home with loft overhead
お手頃価格の広いラスティックスタイルのおしゃれなオープンリビング (ベージュの壁、濃色無垢フローリング、標準型暖炉、レンガの暖炉まわり、壁掛け型テレビ、茶色い床、表し梁、塗装板張りの壁) の写真
お手頃価格の広いラスティックスタイルのおしゃれなオープンリビング (ベージュの壁、濃色無垢フローリング、標準型暖炉、レンガの暖炉まわり、壁掛け型テレビ、茶色い床、表し梁、塗装板張りの壁) の写真
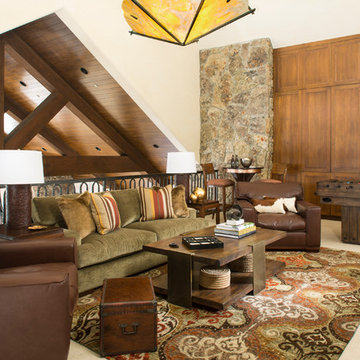
Kimberly Gavin Photography
デンバーにあるお手頃価格の中くらいなラスティックスタイルのおしゃれなロフトリビング (ベージュの壁、カーペット敷き、暖炉なし、壁掛け型テレビ、ゲームルーム) の写真
デンバーにあるお手頃価格の中くらいなラスティックスタイルのおしゃれなロフトリビング (ベージュの壁、カーペット敷き、暖炉なし、壁掛け型テレビ、ゲームルーム) の写真
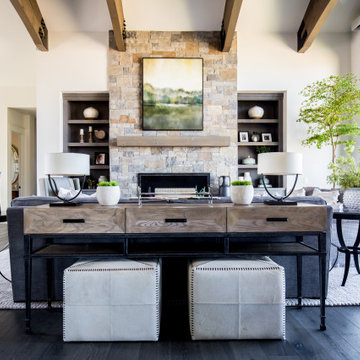
Stunning great room quipped with large windows, a beautifully vaulted ceiling, and a stone mantle and fireplace. This space features upholstered seating and sleek metal framed furniture, and beautifully accented with potted plants.
お手頃価格のラスティックスタイルのファミリールームの写真
1

