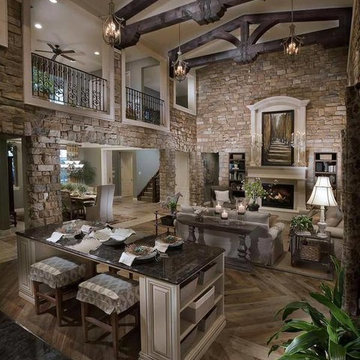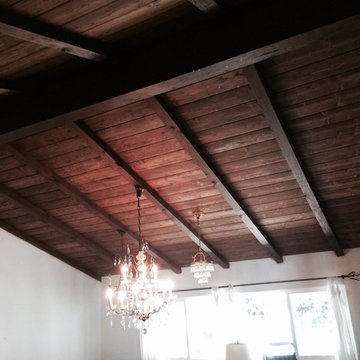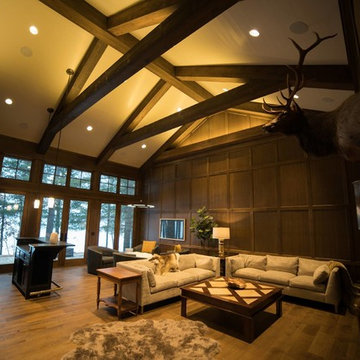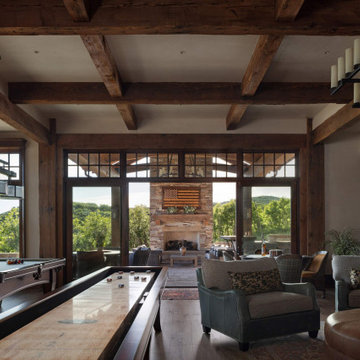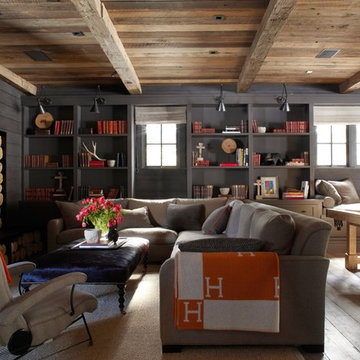黒いラスティックスタイルのファミリールームの写真
絞り込み:
資材コスト
並び替え:今日の人気順
写真 1〜20 枚目(全 1,011 枚)
1/3

Lower Level Family Room with Built-In Bunks and Stairs.
ミネアポリスにある中くらいなラスティックスタイルのおしゃれなファミリールーム (茶色い壁、カーペット敷き、ベージュの床、板張り天井、羽目板の壁、茶色いソファ) の写真
ミネアポリスにある中くらいなラスティックスタイルのおしゃれなファミリールーム (茶色い壁、カーペット敷き、ベージュの床、板張り天井、羽目板の壁、茶色いソファ) の写真

サクラメントにある広いラスティックスタイルのおしゃれなオープンリビング (白い壁、濃色無垢フローリング、標準型暖炉、石材の暖炉まわり、壁掛け型テレビ) の写真

Custom Modern Black Barn doors with industrial Hardware. It's creative and functional.
Please check out more of Award Winning Interior Designs by Runa Novak on her website for amazing BEFORE & AFTER photos to see what if possible for your space!
Design by Runa Novak of In Your Space Interior Design: Chicago, Aspen, and Denver
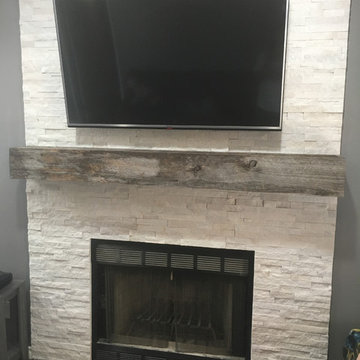
This was a refaced fireplace. White, sparkly stacked stone was used for the wall treatment. The barn wood for the mantle came from a 100+ year old barn out in Cypress Hills. Simple lines gives this fireplace a nice clean look.
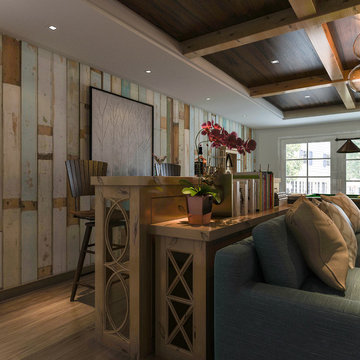
Knotty alder and painted wood cabinetry doors make a statement in this family game room. French lites in several styles and a gathering table along with matching built-in bar with marble counter and back splash and matching coffee table create a rustic chic room.
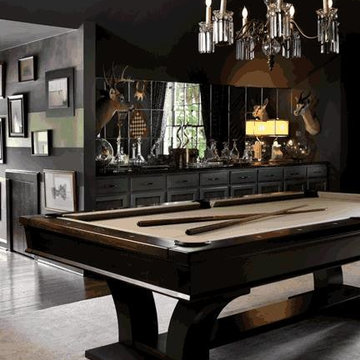
Any man cave can be complete with a sleek, dark wood pool table. The light felt color provides some contrast and brightness to the dark room. This gorgeous Billiard Factory pool table serves as the main focal point of this luxurious space.
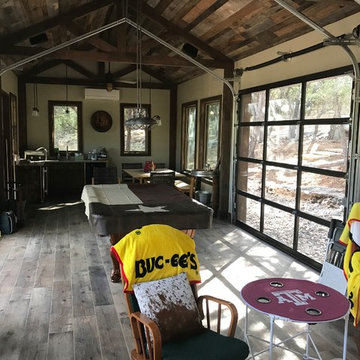
Pool table and seating with small kitchen at rear. The four glass garage doors open for the ultimate connection to the serene outdoors.
オースティンにあるラスティックスタイルのおしゃれなファミリールームの写真
オースティンにあるラスティックスタイルのおしゃれなファミリールームの写真
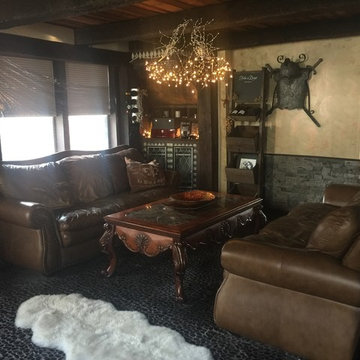
THE FIREPLACE ROOM, WHICH YOU CANNOT SEE. PLASTIC ON THE WINDOWS BC IT IS WINTER. TIN AND STONE WALLS. PEBBLE FLOORS.
デトロイトにある高級な巨大なラスティックスタイルのおしゃれな独立型ファミリールーム (ライブラリー) の写真
デトロイトにある高級な巨大なラスティックスタイルのおしゃれな独立型ファミリールーム (ライブラリー) の写真

This design involved a renovation and expansion of the existing home. The result is to provide for a multi-generational legacy home. It is used as a communal spot for gathering both family and work associates for retreats. ADA compliant.
Photographer: Zeke Ruelas
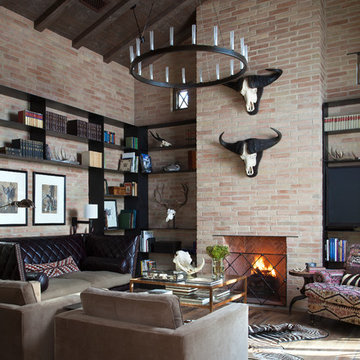
Ryann Ford
オースティンにあるラグジュアリーなラスティックスタイルのおしゃれなファミリールーム (濃色無垢フローリング、標準型暖炉、レンガの暖炉まわり) の写真
オースティンにあるラグジュアリーなラスティックスタイルのおしゃれなファミリールーム (濃色無垢フローリング、標準型暖炉、レンガの暖炉まわり) の写真

他の地域にあるラグジュアリーな中くらいなラスティックスタイルのおしゃれなオープンリビング (ゲームルーム、コーナー設置型暖炉、埋込式メディアウォール、グレーの床、板張り天井、板張り壁) の写真
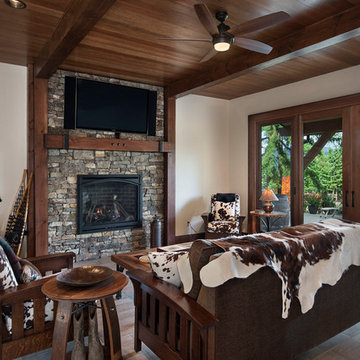
A casual family room in the basement serves as the access to the covered patio. Tile that looks like wood makes it easy to clean anything that is tracked in from the outside.
Photos: Rodger Wade Studios, Design M.T.N Design, Timber Framing by PrecisionCraft Log & Timber Homes
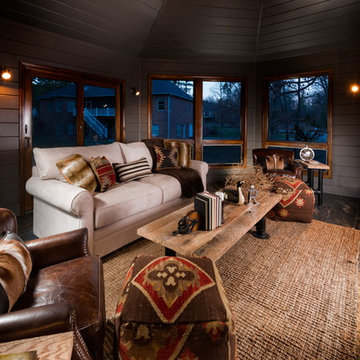
Jeremy Mason Mcgraw
他の地域にある中くらいなラスティックスタイルのおしゃれなオープンリビング (グレーの壁、スレートの床、壁掛け型テレビ) の写真
他の地域にある中くらいなラスティックスタイルのおしゃれなオープンリビング (グレーの壁、スレートの床、壁掛け型テレビ) の写真
黒いラスティックスタイルのファミリールームの写真
1
