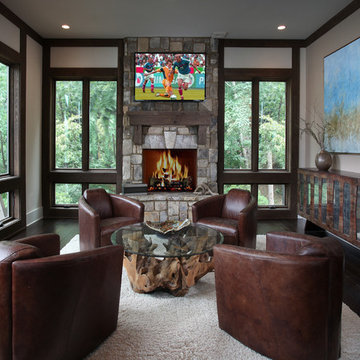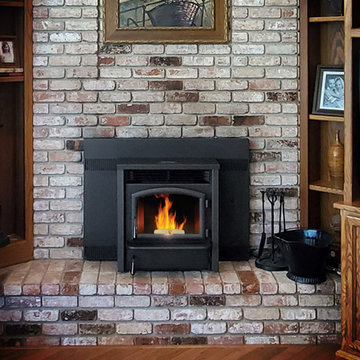黒いラスティックスタイルのファミリールーム (標準型暖炉) の写真
絞り込み:
資材コスト
並び替え:今日の人気順
写真 1〜20 枚目(全 171 枚)
1/4

ヒューストンにある高級な広いラスティックスタイルのおしゃれな独立型ファミリールーム (ライブラリー、茶色い壁、スレートの床、標準型暖炉、タイルの暖炉まわり、壁掛け型テレビ) の写真

Cherie Cordellos (www.photosbycherie.net)
サンフランシスコにあるラスティックスタイルのおしゃれなファミリールーム (ベージュの壁、標準型暖炉、木材の暖炉まわり) の写真
サンフランシスコにあるラスティックスタイルのおしゃれなファミリールーム (ベージュの壁、標準型暖炉、木材の暖炉まわり) の写真

Custom Modern Black Barn doors with industrial Hardware. It's creative and functional.
Please check out more of Award Winning Interior Designs by Runa Novak on her website for amazing BEFORE & AFTER photos to see what if possible for your space!
Design by Runa Novak of In Your Space Interior Design: Chicago, Aspen, and Denver
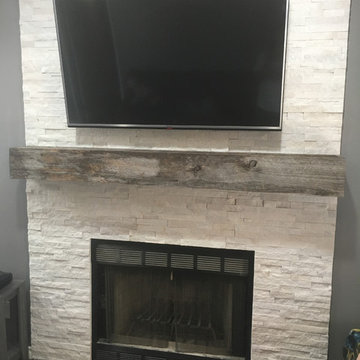
This was a refaced fireplace. White, sparkly stacked stone was used for the wall treatment. The barn wood for the mantle came from a 100+ year old barn out in Cypress Hills. Simple lines gives this fireplace a nice clean look.

This design involved a renovation and expansion of the existing home. The result is to provide for a multi-generational legacy home. It is used as a communal spot for gathering both family and work associates for retreats. ADA compliant.
Photographer: Zeke Ruelas
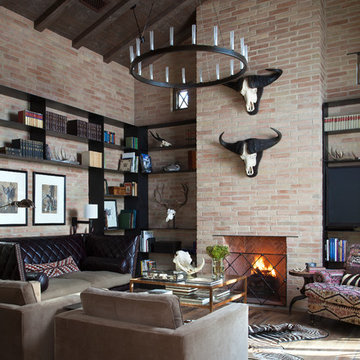
Ryann Ford
オースティンにあるラグジュアリーなラスティックスタイルのおしゃれなファミリールーム (濃色無垢フローリング、標準型暖炉、レンガの暖炉まわり) の写真
オースティンにあるラグジュアリーなラスティックスタイルのおしゃれなファミリールーム (濃色無垢フローリング、標準型暖炉、レンガの暖炉まわり) の写真
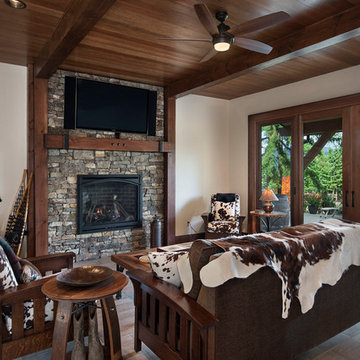
A casual family room in the basement serves as the access to the covered patio. Tile that looks like wood makes it easy to clean anything that is tracked in from the outside.
Photos: Rodger Wade Studios, Design M.T.N Design, Timber Framing by PrecisionCraft Log & Timber Homes

他の地域にあるラスティックスタイルのおしゃれなファミリールーム (白い壁、無垢フローリング、標準型暖炉、積石の暖炉まわり、壁掛け型テレビ、板張り壁) の写真

サクラメントにある広いラスティックスタイルのおしゃれなオープンリビング (白い壁、濃色無垢フローリング、標準型暖炉、石材の暖炉まわり、壁掛け型テレビ) の写真
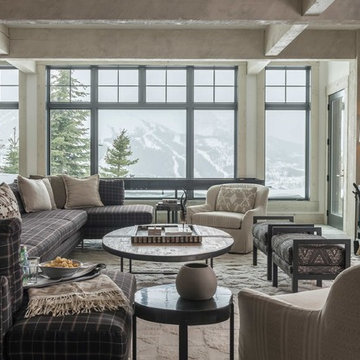
Rustic Zen Residence by Locati Architects, Interior Design by Cashmere Interior, Photography by Audrey Hall
他の地域にあるラスティックスタイルのおしゃれなファミリールーム (標準型暖炉、壁掛け型テレビ) の写真
他の地域にあるラスティックスタイルのおしゃれなファミリールーム (標準型暖炉、壁掛け型テレビ) の写真

Live anywhere, build anything. The iconic Golden Eagle name is recognized the world over – forever tied to the freedom of customizing log homes around the world.
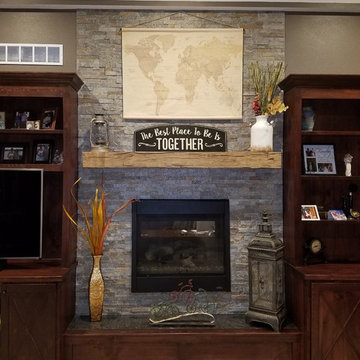
Trying to achieve a rustic look for your next project? We carry many products that can do the trick! We recently completed this project here using reclaimed barn siding along with a hand hewn mantel to give it that one-of-a-kind rustic look. Please browse our website at www.antiquebeamsandboards.com for more creative ideas and start your own custom project today!
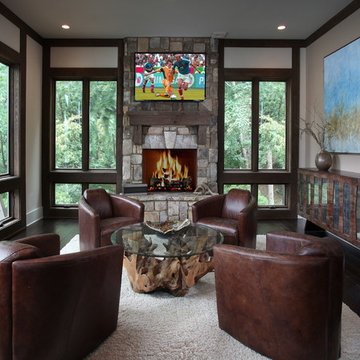
Surrounded with glass on three sides this living space with fireplace and TV is one of several living spaces in this Modern Rustic Home.
アトランタにあるラグジュアリーな中くらいなラスティックスタイルのおしゃれなオープンリビング (白い壁、濃色無垢フローリング、標準型暖炉、石材の暖炉まわり、壁掛け型テレビ) の写真
アトランタにあるラグジュアリーな中くらいなラスティックスタイルのおしゃれなオープンリビング (白い壁、濃色無垢フローリング、標準型暖炉、石材の暖炉まわり、壁掛け型テレビ) の写真
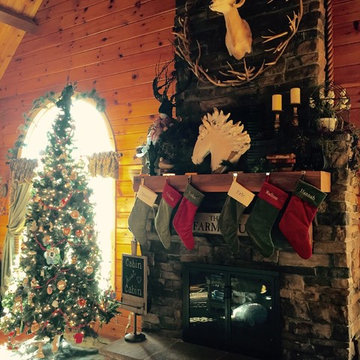
Log cabin home design in central Pennsylvania.
フィラデルフィアにある中くらいなラスティックスタイルのおしゃれなロフトリビング (茶色い壁、無垢フローリング、標準型暖炉、石材の暖炉まわり、茶色い床) の写真
フィラデルフィアにある中くらいなラスティックスタイルのおしゃれなロフトリビング (茶色い壁、無垢フローリング、標準型暖炉、石材の暖炉まわり、茶色い床) の写真
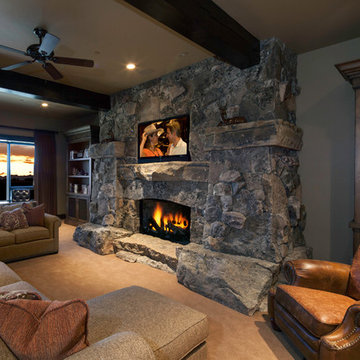
Huge boulders at the base and hearth of this massive fireplace were brought in and placed by a tractor giving this lower level gathering hang out an unmatched rustic and cozy feel. Beautiful views out of the large windows especially for a lower level!
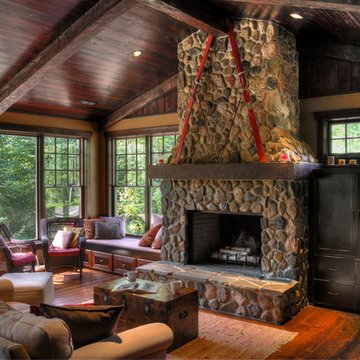
ミネアポリスにあるお手頃価格の中くらいなラスティックスタイルのおしゃれなオープンリビング (標準型暖炉、石材の暖炉まわり、ベージュの壁、無垢フローリング、茶色い床) の写真
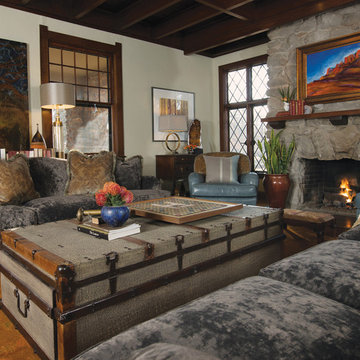
An over scaled family room with dark original shadow box paneling, large Carthage stone fireplace, and leaded windows, required a design esthetic that paid homage to the history of the home, yet created a space for entertaining large groups, while at the same time feeling warm and comfortable, and would also allow the homeowners to take Sunday naps in the often unused room. With the entry to the home also included in the overall dimensions, creating definition without walls was the challenge. Using an antique table that was purchased by the client many years ago as an entry table was the perfect answer. We took the Italian chandelier from the dining room, had it refinished to look old, and re-hung it as the entry fixture. An antique, nearly 18’ foot rug was found, and was the anchor to the room. Over scaled sofa’s, large cocktail truck, antique console tables, new “shiny” lamps, modern tables, and plush pillows all add to the warmth of this space. The room was also painted a warm gray/green to pull all the warm colors and textures together. Original artwork was also very important to the client, and represents their travels an individual taste.
Original Artwork by Karen Schneider
Original Artwork by Gavyn Sky
Photos by Randy Colwell
黒いラスティックスタイルのファミリールーム (標準型暖炉) の写真
1

