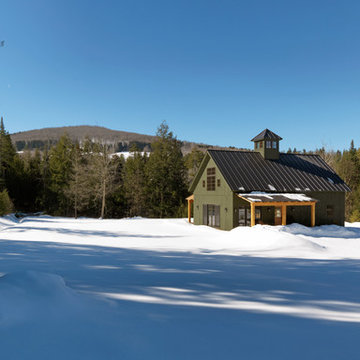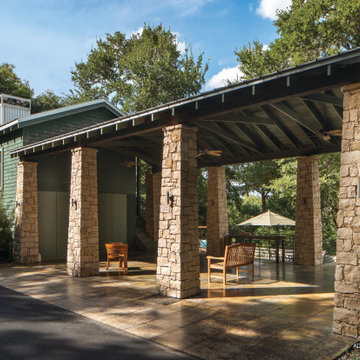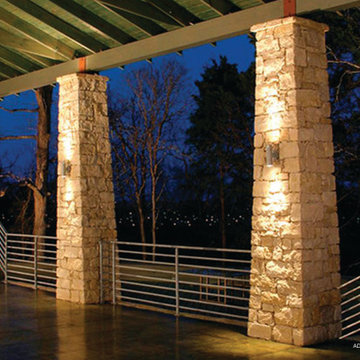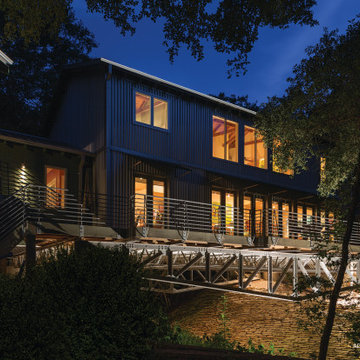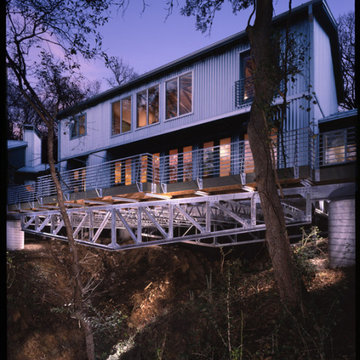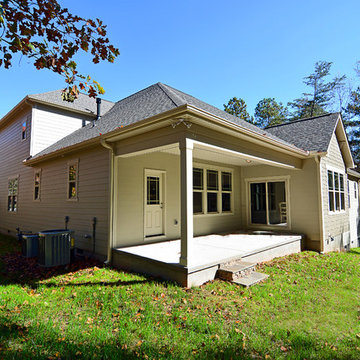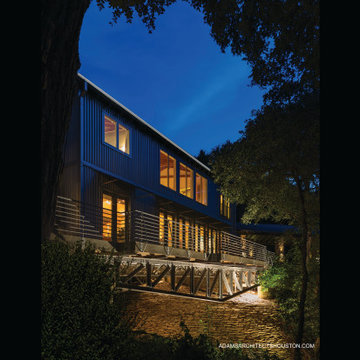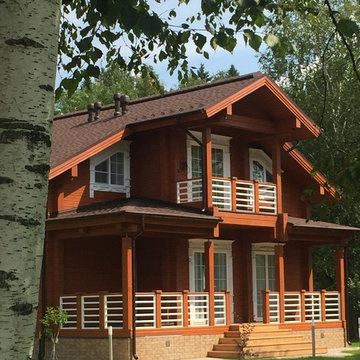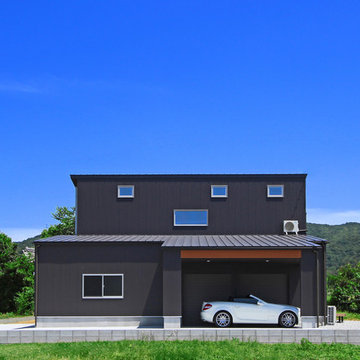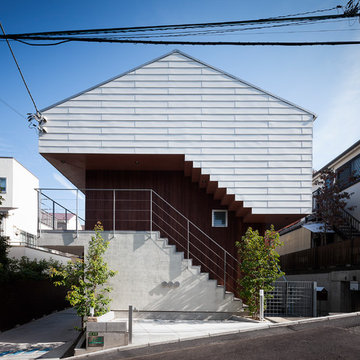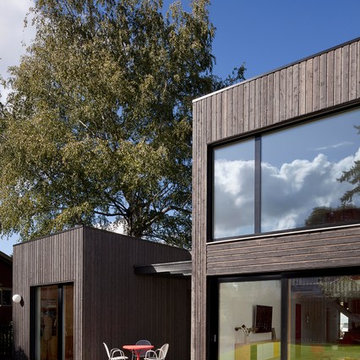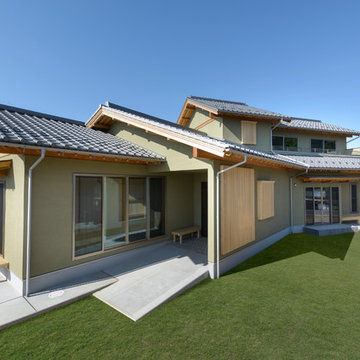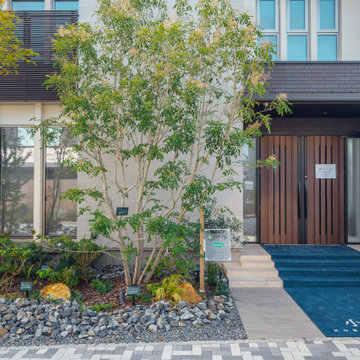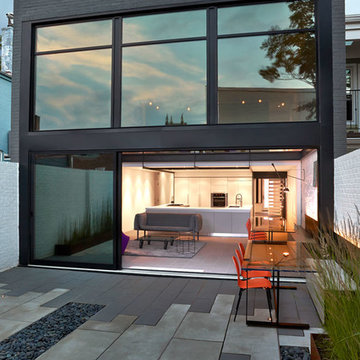二世帯住宅の写真・アイデア
絞り込み:
資材コスト
並び替え:関連性の高い順
写真 1521〜1540 枚目(全 40,751 枚)
1/2
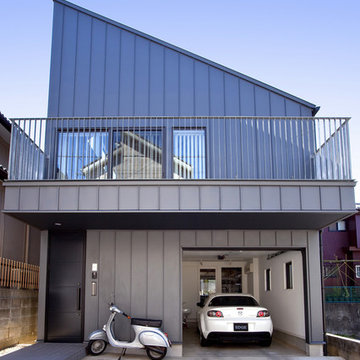
八千代の住宅|建物外観
向かって左側に玄関。右側にインナーガレージの電動シャッターが設けられています。
他の地域にある小さなコンテンポラリースタイルのおしゃれな家の外観 (メタルサイディング) の写真
他の地域にある小さなコンテンポラリースタイルのおしゃれな家の外観 (メタルサイディング) の写真
希望の作業にぴったりな専門家を見つけましょう
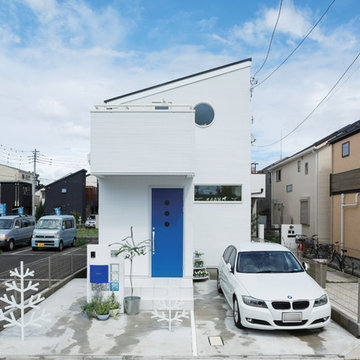
シャープな印象を与える特徴的な片流れ屋根のフォルム。通りに面する窓の数は減らしたり、小さくしたりすることで、プライバシーに配慮しています。
東京都下にある低価格の中くらいな北欧スタイルのおしゃれな家の外観 (混合材サイディング) の写真
東京都下にある低価格の中くらいな北欧スタイルのおしゃれな家の外観 (混合材サイディング) の写真
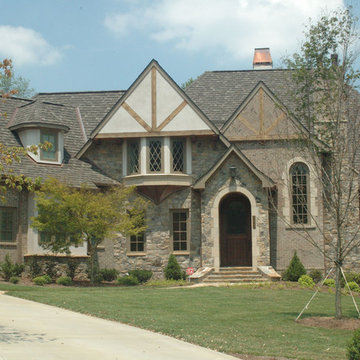
A porte cochere, two-story foyer and radius stair tower highlight this spectacular English Manor Tudor style home plan. The open floor plan downstairs features everything you would expect in a home this size: a spacious downstairs master suite; a dramatic master bath with walk-in shower; a gourmet kitchen with adjacent formal dining space; plus a study, large mud room and vestibule. But you’ll be pleasantly surprised by all the space upstairs. There are three suites, including one that is ideal for a mother-in-law suite. There’s also a media room, a computer work area, and, oh yes, a 525-square-foot game room with a balcony. Plans are also available for even more livable space upstairs. The porte cochere is adjacent to a single-car garage, while there is an attached garage with 2-car dimensions and a large storage area. If you need more space, an optional basement is available.
Front Exterior
First Floor Heated:3,331
Master Suite: Down
Second Floor Heated: 2,465
Baths: 4.5
Third Floor Heated:
Main Floor Ceiling: 10′
Total Heated Area: 5,796
Specialty Rooms: Game Room
Garages: Three
Bedrooms: Four
Footprint: 88′-4″ x 92′-2″
www.edgplancollection.com
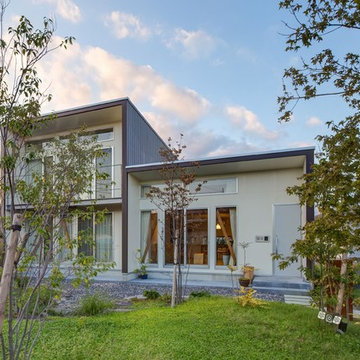
開口部を大きくとって冬の日光を沢山取り入れて、夏の日差しは「軒の深さと袖壁」によって制御できるように工夫してあります。一般的に「開口部の大きい建物は耐震性に劣る」場合が多いですが、この住宅は「サッシの内側に筋違を入れて耐震性能を確保」してあります。その結果として「構造計算上は耐震等級3」という結果でした。
二世帯住宅の写真・アイデア
77
