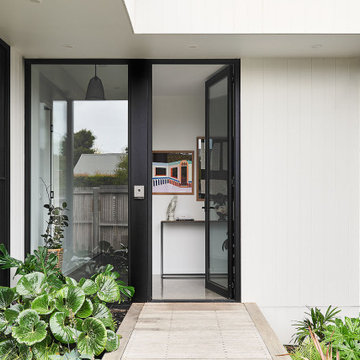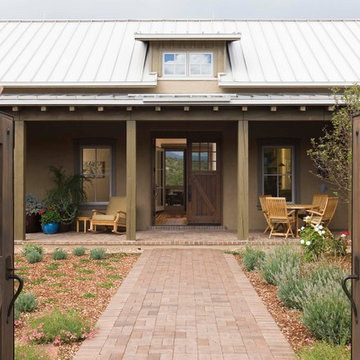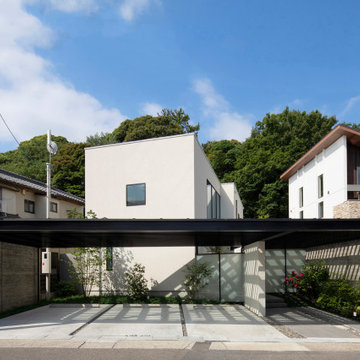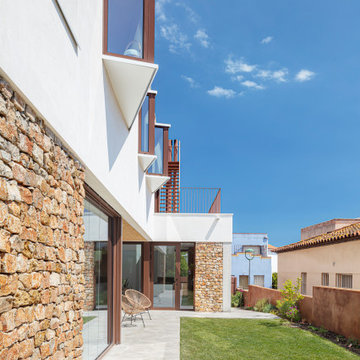白い屋根の家の写真
絞り込み:
資材コスト
並び替え:今日の人気順
写真 1〜20 枚目(全 1,872 枚)
1/2
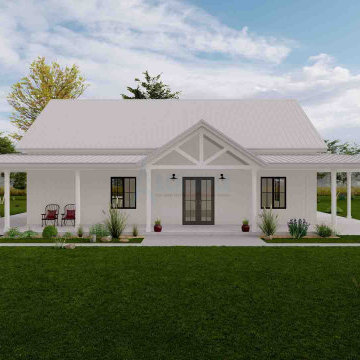
Step into this charming two-bedroom Barndominium and immediately feel its cozy embrace. The entry porch seamlessly leads you into the open dining area, kitchen, and living room, where a crackling fireplace sets a perfect mood. The kitchen's island adds functionality, simplifying meal prep.
Outside, a 2-car carport provides convenient parking just steps away, while the adjacent utility room keeps daily tasks organized and accessible.
The master bedroom offers a luxurious retreat with a spacious walk-in closet and attached bath, while the second bedroom ensures ample storage with its own walk-in closet.
A well-appointed common bath completes the layout, enhancing the comfort and convenience of this inviting home. With every detail carefully considered, this Barndominium promises a delightful living experience in a cozy and welcoming atmosphere.

Modern three level home with large timber look window screes an random stone cladding.
ブリスベンにある高級なコンテンポラリースタイルのおしゃれな家の外観 (石材サイディング、マルチカラーの外壁) の写真
ブリスベンにある高級なコンテンポラリースタイルのおしゃれな家の外観 (石材サイディング、マルチカラーの外壁) の写真
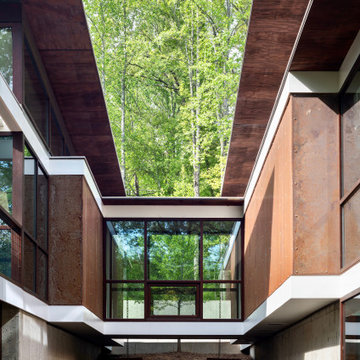
Holly Hill, a retirement home, whose owner's hobbies are gardening and restoration of classic cars, is nestled into the site contours to maximize views of the lake and minimize impact on the site.
Holly Hill is comprised of three wings joined by bridges: A wing facing a master garden to the east, another wing with workshop and a central activity, living, dining wing. Similar to a radiator the design increases the amount of exterior wall maximizing opportunities for natural ventilation during temperate months.
Other passive solar design features will include extensive eaves, sheltering porches and high-albedo roofs, as strategies for considerably reducing solar heat gain.
Daylighting with clerestories and solar tubes reduce daytime lighting requirements. Ground source geothermal heat pumps and superior to code insulation ensure minimal space conditioning costs. Corten steel siding and concrete foundation walls satisfy client requirements for low maintenance and durability. All light fixtures are LEDs.
Open and screened porches are strategically located to allow pleasant outdoor use at any time of day, particular season or, if necessary, insect challenge. Dramatic cantilevers allow the porches to project into the site’s beautiful mixed hardwood tree canopy without damaging root systems.
Guest arrive by vehicle with glimpses of the house and grounds through penetrations in the concrete wall enclosing the garden. One parked they are led through a garden composed of pavers, a fountain, benches, sculpture and plants. Views of the lake can be seen through and below the bridges.
Primary client goals were a sustainable low-maintenance house, primarily single floor living, orientation to views, natural light to interiors, maximization of individual privacy, creation of a formal outdoor space for gardening, incorporation of a full workshop for cars, generous indoor and outdoor social space for guests and parties.
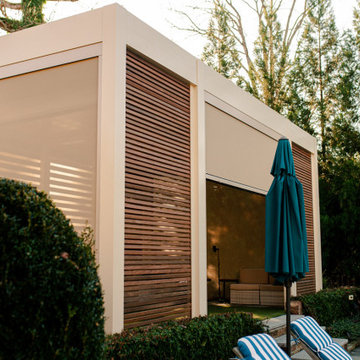
After four years of searching for the perfect spot, this avid golfer stumbled upon a unique solution - Azenco's R-Blade adjustable louvered roof pergola! This innovative structure was designed to provide both protection and accessibility for a high-tech golf simulator within an outdoor environment. It is also much more cost effective than renovating existing structures or building home additions costing upwards of $500K.
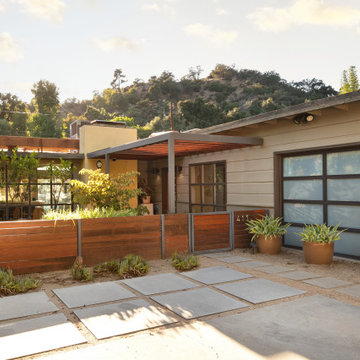
A Modern home that wished for more warmth...
An addition and reconstruction of approx. 750sq. area.
That included new kitchen, office, family room and back patio cover area.
The floors are polished concrete in a dark brown finish to inject additional warmth vs. the standard concrete gray most of us familiar with.
A huge 16' multi sliding door by La Cantina was installed, this door is aluminum clad (wood finish on the interior of the door).
The vaulted ceiling allowed us to incorporate an additional 3 picture windows above the sliding door for more afternoon light to penetrate the space.
Notice the hidden door to the office on the left, the SASS hardware (hidden interior hinges) and the lack of molding around the door makes it almost invisible.

aerial perspective at hillside site
オレンジカウンティにある高級な中くらいなミッドセンチュリースタイルのおしゃれな家の外観 (マルチカラーの外壁、混合材屋根) の写真
オレンジカウンティにある高級な中くらいなミッドセンチュリースタイルのおしゃれな家の外観 (マルチカラーの外壁、混合材屋根) の写真
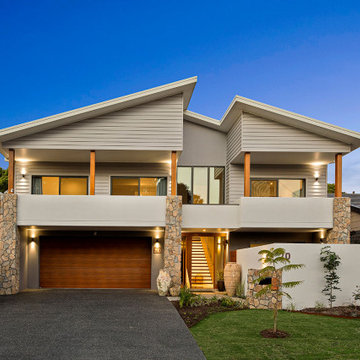
The exterior of this architecturally designed house is stunning! While a number of different finishes were used, all work in perfect harmony together. From the beautifully crafted entry door featuring three copper metal panels, through to the beautiful natural stone cladding on the columns, this house is all about attention to detail.

Backyard view of a 3 story modern home exterior. From the pool to the outdoor Living space, into the Living Room, Dining Room and Kitchen. The upper Patios have both wood ceiling and skylights and a glass panel railing.
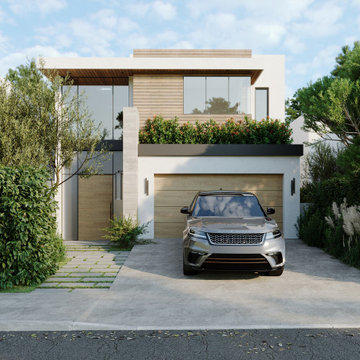
Front entry view of our project in Manhattan Beach showing the double-height entrance and guest bedroom.
ロサンゼルスにあるコンテンポラリースタイルのおしゃれな家の外観 (漆喰サイディング) の写真
ロサンゼルスにあるコンテンポラリースタイルのおしゃれな家の外観 (漆喰サイディング) の写真
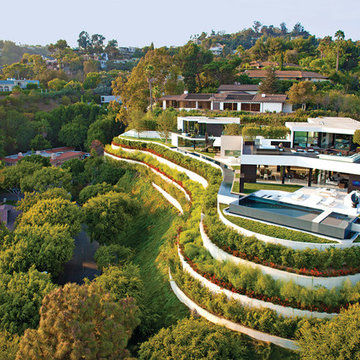
Laurel Way Beverly Hills luxury modern mansion with terraced landscaping. Photo by Art Gray Photography.
ロサンゼルスにある巨大なコンテンポラリースタイルのおしゃれな家の外観 (混合材サイディング) の写真
ロサンゼルスにある巨大なコンテンポラリースタイルのおしゃれな家の外観 (混合材サイディング) の写真
白い屋根の家の写真
1

