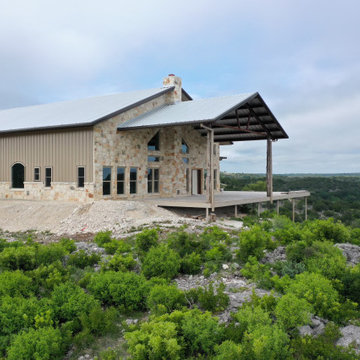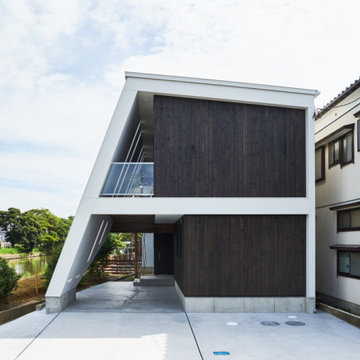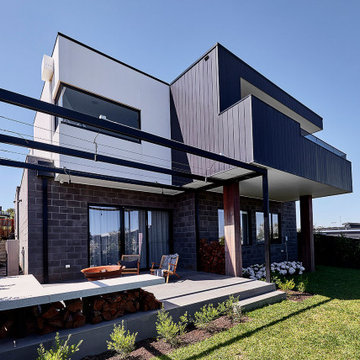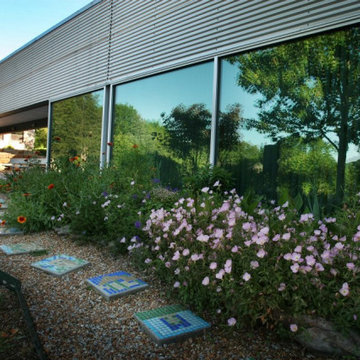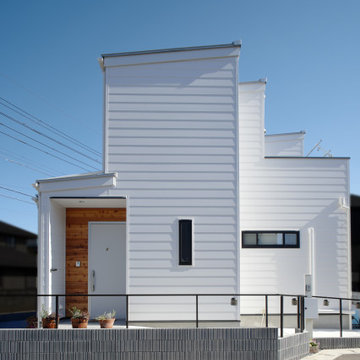白い屋根の家 (メタルサイディング) の写真
絞り込み:
資材コスト
並び替え:今日の人気順
写真 1〜20 枚目(全 116 枚)
1/3

Introducing our charming two-bedroom Barndominium, brimming with cozy vibes. Step onto the inviting porch into an open dining area, kitchen, and living room with a crackling fireplace. The kitchen features an island, and outside, a 2-car carport awaits. Convenient utility room and luxurious master suite with walk-in closet and bath. Second bedroom with its own walk-in closet. Comfort and convenience await in every corner!

Holly Hill, a retirement home, whose owner's hobbies are gardening and restoration of classic cars, is nestled into the site contours to maximize views of the lake and minimize impact on the site.
Holly Hill is comprised of three wings joined by bridges: A wing facing a master garden to the east, another wing with workshop and a central activity, living, dining wing. Similar to a radiator the design increases the amount of exterior wall maximizing opportunities for natural ventilation during temperate months.
Other passive solar design features will include extensive eaves, sheltering porches and high-albedo roofs, as strategies for considerably reducing solar heat gain.
Daylighting with clerestories and solar tubes reduce daytime lighting requirements. Ground source geothermal heat pumps and superior to code insulation ensure minimal space conditioning costs. Corten steel siding and concrete foundation walls satisfy client requirements for low maintenance and durability. All light fixtures are LEDs.
Open and screened porches are strategically located to allow pleasant outdoor use at any time of day, particular season or, if necessary, insect challenge. Dramatic cantilevers allow the porches to project into the site’s beautiful mixed hardwood tree canopy without damaging root systems.
Guest arrive by vehicle with glimpses of the house and grounds through penetrations in the concrete wall enclosing the garden. One parked they are led through a garden composed of pavers, a fountain, benches, sculpture and plants. Views of the lake can be seen through and below the bridges.
Primary client goals were a sustainable low-maintenance house, primarily single floor living, orientation to views, natural light to interiors, maximization of individual privacy, creation of a formal outdoor space for gardening, incorporation of a full workshop for cars, generous indoor and outdoor social space for guests and parties.
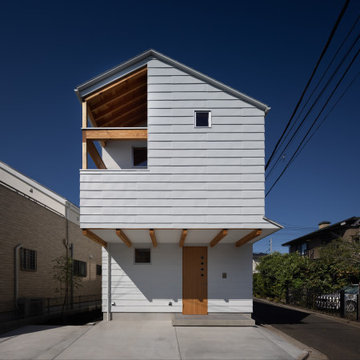
ガルバリウム鋼板の外壁です。駐車スペースを取るために、2階をオーバーハングさせています。
東京23区にある高級な中くらいなモダンスタイルのおしゃれな家の外観 (メタルサイディング) の写真
東京23区にある高級な中くらいなモダンスタイルのおしゃれな家の外観 (メタルサイディング) の写真

Highland House exterior
シアトルにある高級な中くらいなインダストリアルスタイルのおしゃれな家の外観 (メタルサイディング、縦張り) の写真
シアトルにある高級な中くらいなインダストリアルスタイルのおしゃれな家の外観 (メタルサイディング、縦張り) の写真
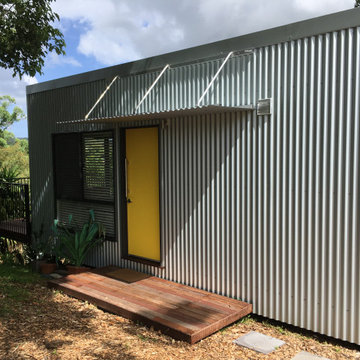
In keeping with the materiality of the wall cladding and the cantilevered design of the building, a simple lightweight aluminium and corrugated metal awning was positioned over the timber entry platform to provide rain shelter.
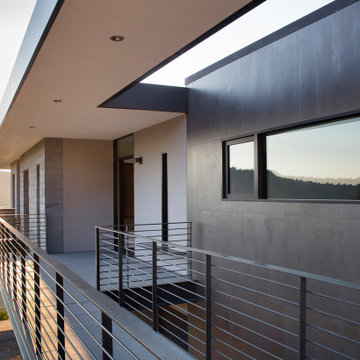
Entry catwalk has a cantilevered roof overhang edged in aluminum with steel railing and metallic tile walls.
サンフランシスコにあるラグジュアリーな中くらいなモダンスタイルのおしゃれな家の外観 (メタルサイディング) の写真
サンフランシスコにあるラグジュアリーな中くらいなモダンスタイルのおしゃれな家の外観 (メタルサイディング) の写真
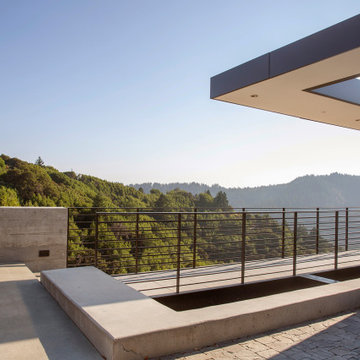
Entry catwalk has a cantilevered roof overhang edged in aluminum with steel railing and metallic tile walls.
サンフランシスコにあるラグジュアリーな中くらいなモダンスタイルのおしゃれな家の外観 (メタルサイディング) の写真
サンフランシスコにあるラグジュアリーな中くらいなモダンスタイルのおしゃれな家の外観 (メタルサイディング) の写真
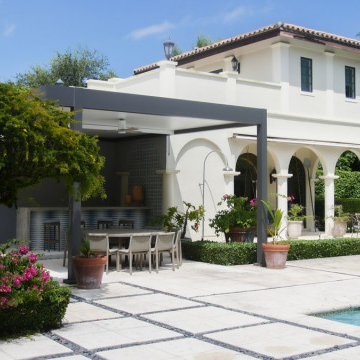
There’s nothing more suitable than pergolas for windy areas like Florida. And our clients over in Coral Gables became huge fans of our custom R-Shade wall-mounted pergola.
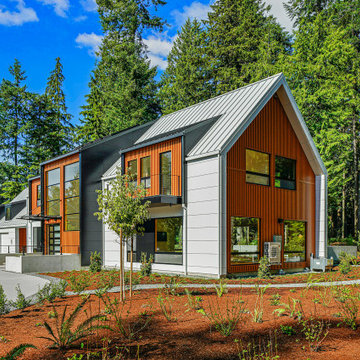
Highland House exterior
シアトルにある高級な中くらいなトラディショナルスタイルのおしゃれな家の外観 (メタルサイディング、縦張り) の写真
シアトルにある高級な中くらいなトラディショナルスタイルのおしゃれな家の外観 (メタルサイディング、縦張り) の写真

Holly Hill, a retirement home, whose owner's hobbies are gardening and restoration of classic cars, is nestled into the site contours to maximize views of the lake and minimize impact on the site.
Holly Hill is comprised of three wings joined by bridges: A wing facing a master garden to the east, another wing with workshop and a central activity, living, dining wing. Similar to a radiator the design increases the amount of exterior wall maximizing opportunities for natural ventilation during temperate months.
Other passive solar design features will include extensive eaves, sheltering porches and high-albedo roofs, as strategies for considerably reducing solar heat gain.
Daylighting with clerestories and solar tubes reduce daytime lighting requirements. Ground source geothermal heat pumps and superior to code insulation ensure minimal space conditioning costs. Corten steel siding and concrete foundation walls satisfy client requirements for low maintenance and durability. All light fixtures are LEDs.
Open and screened porches are strategically located to allow pleasant outdoor use at any time of day, particular season or, if necessary, insect challenge. Dramatic cantilevers allow the porches to project into the site’s beautiful mixed hardwood tree canopy without damaging root systems.
Guest arrive by vehicle with glimpses of the house and grounds through penetrations in the concrete wall enclosing the garden. One parked they are led through a garden composed of pavers, a fountain, benches, sculpture and plants. Views of the lake can be seen through and below the bridges.
Primary client goals were a sustainable low-maintenance house, primarily single floor living, orientation to views, natural light to interiors, maximization of individual privacy, creation of a formal outdoor space for gardening, incorporation of a full workshop for cars, generous indoor and outdoor social space for guests and parties.
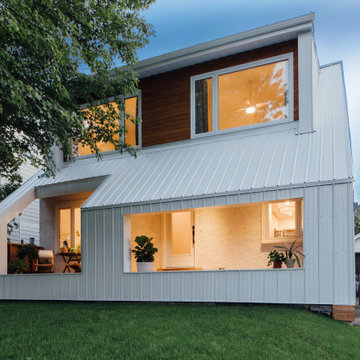
Modern interpretation of the classic dormer on this post-war era house renovation.
オタワにあるお手頃価格の小さな北欧スタイルのおしゃれな家の外観 (メタルサイディング、縦張り) の写真
オタワにあるお手頃価格の小さな北欧スタイルのおしゃれな家の外観 (メタルサイディング、縦張り) の写真
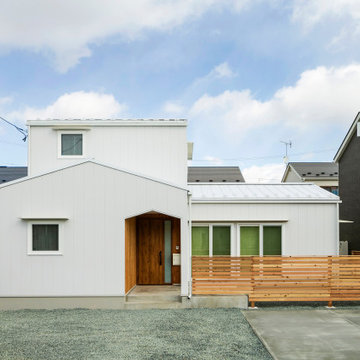
可愛らしい三角屋根が特徴的な外観。白いガルバリウムにレッドシダーの木製外壁や木製フェンスの相性が◎
他の地域にある低価格の中くらいな北欧スタイルのおしゃれな家の外観 (メタルサイディング) の写真
他の地域にある低価格の中くらいな北欧スタイルのおしゃれな家の外観 (メタルサイディング) の写真
白い屋根の家 (メタルサイディング) の写真
1



