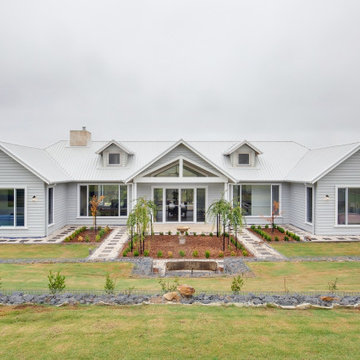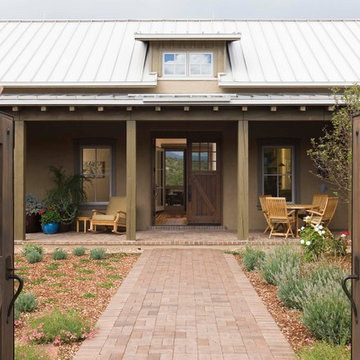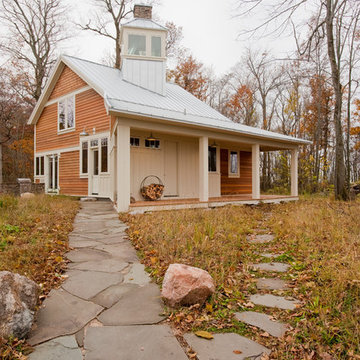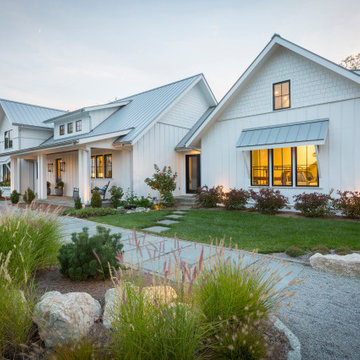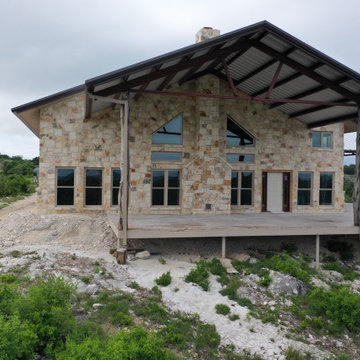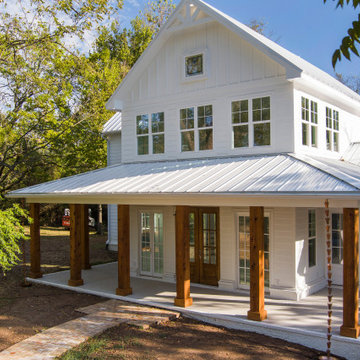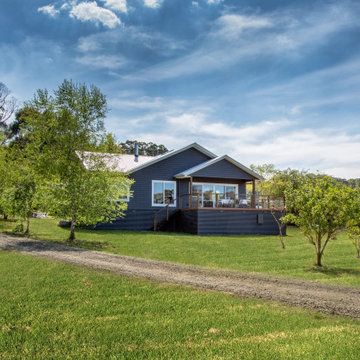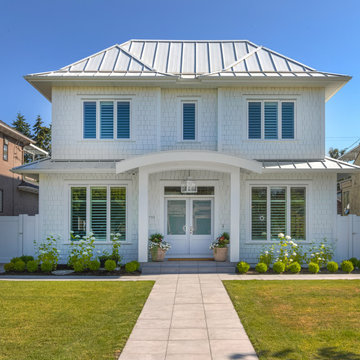カントリー風の白い屋根の家の写真

Low Country Style home with sprawling porches. The home consists of the main house with a detached car garage with living space above with bedroom, bathroom, and living area. The high level of finish will make North Florida's discerning buyer feel right at home.

Took a worn out look on a home that needed a face lift standing between new homes. Kept the look and brought it into the 21st century, yet you can reminisce and feel like your back in the 50:s with todays conveniences.
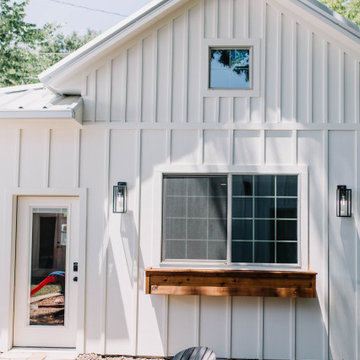
The exterior of this guest house is a sight to behold, characterized by its charming design and attention to detail.
ダラスにある中くらいなカントリー風のおしゃれな家の外観の写真
ダラスにある中くらいなカントリー風のおしゃれな家の外観の写真

After completion of expansion and exterior improvements. The owners wanted to build the deck as a DIY project.
リトルロックにある高級な中くらいなカントリー風のおしゃれな家の外観 (メタルサイディング) の写真
リトルロックにある高級な中くらいなカントリー風のおしゃれな家の外観 (メタルサイディング) の写真
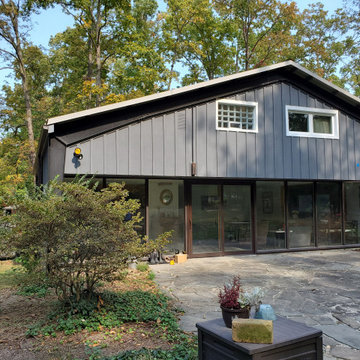
Took a worn out look on a home that needed a face lift standing between new homes. Kept the look and brought it into the 21st century, yet you can reminisce and feel like your back in the 50:s with todays conveniences.
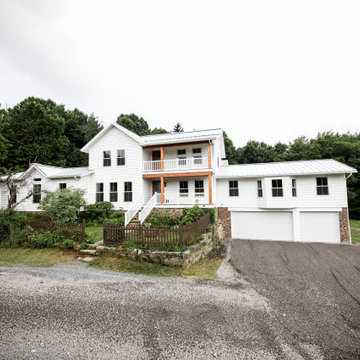
Modern Farmhouse Featuring a sterile surface with orgaized and balanced windows, expressing a pop of natural tone through stacked stone and wood.
他の地域にあるお手頃価格の中くらいなカントリー風のおしゃれな家の外観 (ビニールサイディング、下見板張り) の写真
他の地域にあるお手頃価格の中くらいなカントリー風のおしゃれな家の外観 (ビニールサイディング、下見板張り) の写真
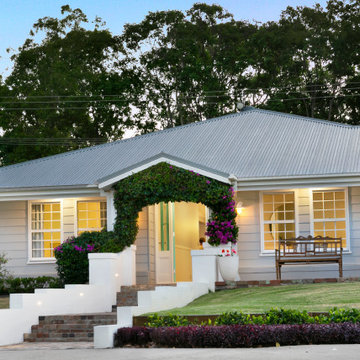
This picture shows the entry and front facade of the property. the existing sliding windows were replaced with double hung Georgian style windows to suit the country type location of the site.
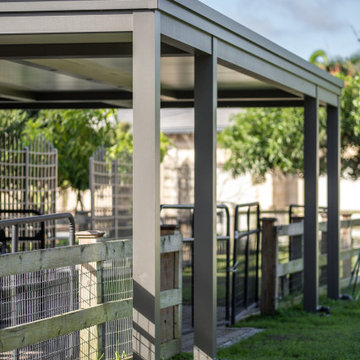
This residential project highlights the story of horse owners in South Florida who needed a custom 1,220-square-foot covered space for their animals. Their horses require special care and supervision, so they were looking for an alternative to a classic run-in shed that would provide their horses a space to relax and enjoy the outdoors, regardless of the weather, while staying covered when accessing the washroom located on the ground floor of the house.
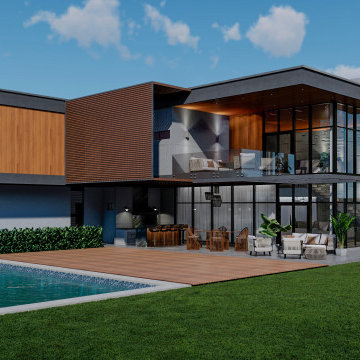
Proyecto para un cliente y su familia.
Consta de los siguientes espacios:
- Sala cocina comedor
- Lavandería
- Cochera
- 5 recámaras
- Cuarto de máquinas
- Baños exteriores
- Fogatero
- Piscina
- Departamento de velador
- Cancha de Futbol
カントリー風の白い屋根の家の写真
1

