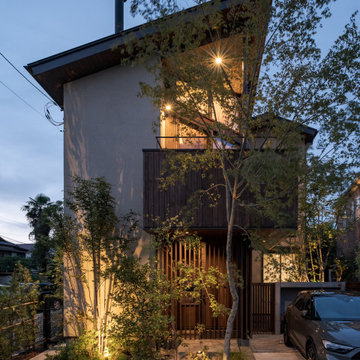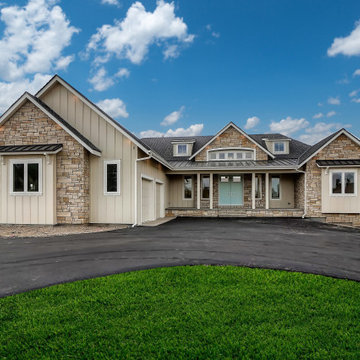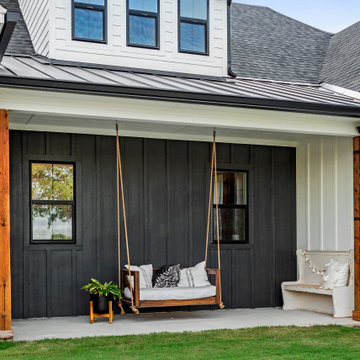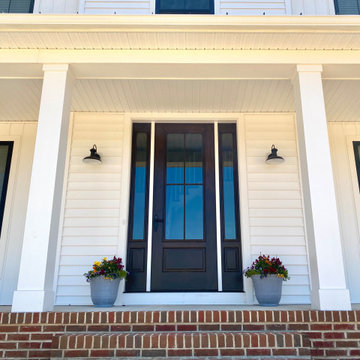家の外観 (縦張り) の写真
絞り込み:
資材コスト
並び替え:今日の人気順
写真 1〜20 枚目(全 8,886 枚)
1/2
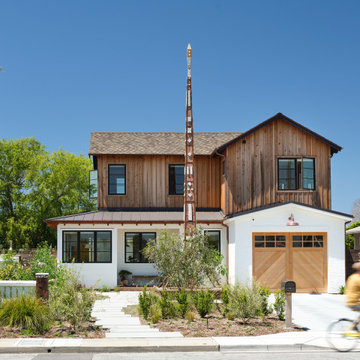
This thoughtfully designed new construction home is situated on an historic plot of land that features unique stone and masonry from the 1940s.
サンフランシスコにあるビーチスタイルのおしゃれな家の外観 (混合材屋根、縦張り) の写真
サンフランシスコにあるビーチスタイルのおしゃれな家の外観 (混合材屋根、縦張り) の写真
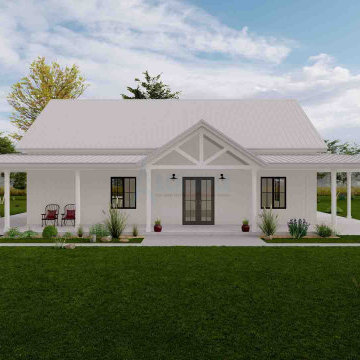
Step into this charming two-bedroom Barndominium and immediately feel its cozy embrace. The entry porch seamlessly leads you into the open dining area, kitchen, and living room, where a crackling fireplace sets a perfect mood. The kitchen's island adds functionality, simplifying meal prep.
Outside, a 2-car carport provides convenient parking just steps away, while the adjacent utility room keeps daily tasks organized and accessible.
The master bedroom offers a luxurious retreat with a spacious walk-in closet and attached bath, while the second bedroom ensures ample storage with its own walk-in closet.
A well-appointed common bath completes the layout, enhancing the comfort and convenience of this inviting home. With every detail carefully considered, this Barndominium promises a delightful living experience in a cozy and welcoming atmosphere.

Dark paint color and a pop of pink invite you into this families lakeside home. The cedar pergola over the garage works beautifully off the dark paint.

GHG Builders
Andersen 100 Series Windows
Andersen A-Series Doors
サンフランシスコにあるカントリー風のおしゃれな家の外観 (縦張り) の写真
サンフランシスコにあるカントリー風のおしゃれな家の外観 (縦張り) の写真

Parade of Homes Gold Winner
This 7,500 modern farmhouse style home was designed for a busy family with young children. The family lives over three floors including home theater, gym, playroom, and a hallway with individual desk for each child. From the farmhouse front, the house transitions to a contemporary oasis with large modern windows, a covered patio, and room for a pool.
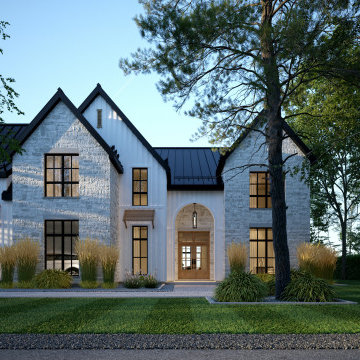
Ce joli cottage a su charmer nos clients du premier coup d'œil lorsque nous avons dévoilé les perspectives 3D. Celui-ci prendra place directement aux abords du lac Brome en Estrie. Déjà, lors de la conception en 2D, nous étions certains que l'extérieur comme l'intérieur de cette résidence allaient correspondre parfaitement à leurs goûts. Ceux-ci aimaient beaucoup le revêtement blanc accompagné de maçonnerie. Afin d'équilibrer la coloration extérieure, nous avons ajouté des éléments de bois qui viennent créer une harmonie chaleureuse.
Au rez-de-chaussée, nous avons conçu les aires de vie vers l'arrière, afin d'avoir une vue constante sur la cour arrière. Nous y retrouvons aussi un bureau ainsi qu'un mudroom annexé à l'entrée. À l'étage, nous avons aménagé une suite des maîtres comprenant un grand walk-in et une luxueuse salle de bain complète. Nous retrouvons aussi les chambres d'enfants ainsi qu'une pièce cinéma pour les soirées popcorn.
Nous sommes plus que satisfaits du résultat final et nous sommes choyés que les futurs occupants de cette maison soient tout autant sous le charme.
www.nathaliestmartin.com
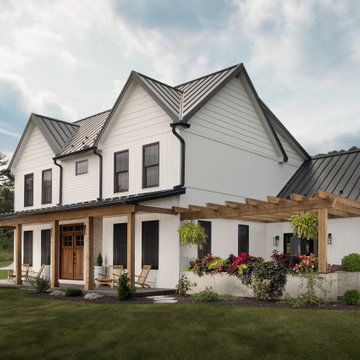
Designed by Jere McCarthy and constructed by State College Design and Construction.
他の地域にある高級なカントリー風のおしゃれな家の外観 (ビニールサイディング、縦張り) の写真
他の地域にある高級なカントリー風のおしゃれな家の外観 (ビニールサイディング、縦張り) の写真

The Modern Mountain Ambridge model is part of a series of homes we designed for the luxury community Walnut Cove at the Cliffs, near Asheville, NC
他の地域にある高級な中くらいなトラディショナルスタイルのおしゃれな家の外観 (混合材サイディング、縦張り) の写真
他の地域にある高級な中くらいなトラディショナルスタイルのおしゃれな家の外観 (混合材サイディング、縦張り) の写真
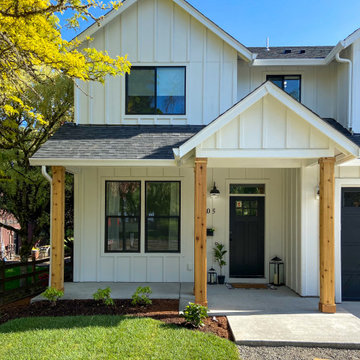
Classy Modern Farm House - White theme with Black Accents
ポートランドにある高級なカントリー風のおしゃれな家の外観 (混合材サイディング、縦張り) の写真
ポートランドにある高級なカントリー風のおしゃれな家の外観 (混合材サイディング、縦張り) の写真
家の外観 (縦張り) の写真
1





