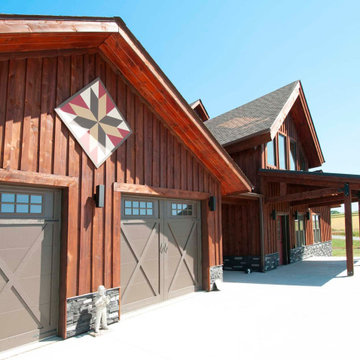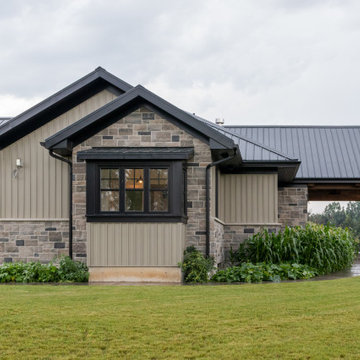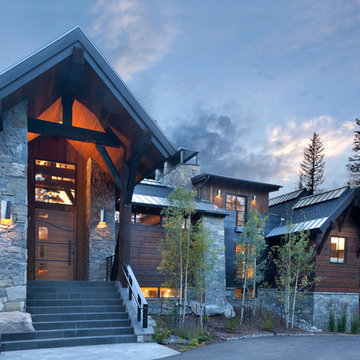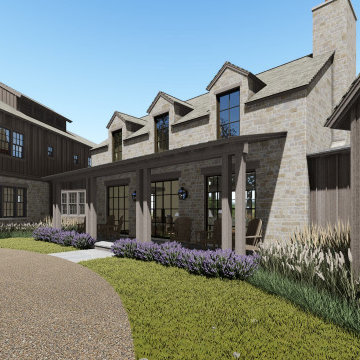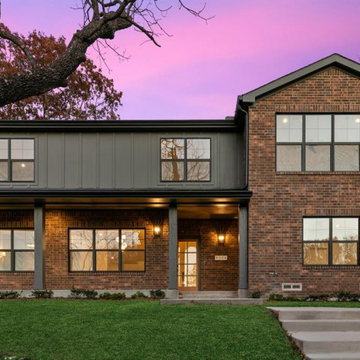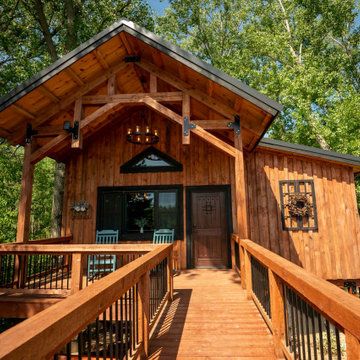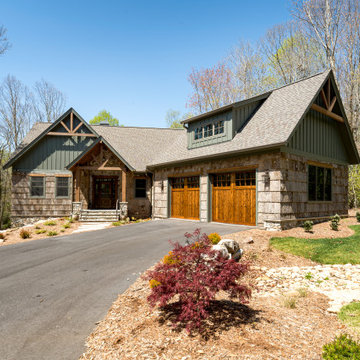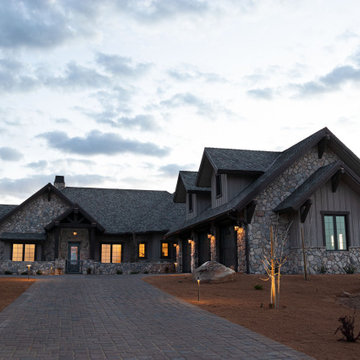ラスティックスタイルの家の外観 (縦張り) の写真

The owners of this beautiful home and property discovered talents of the Fred Parker Company "Design-Build" team on Houzz.com. Their dream was to completely restore and renovate an old barn into a new luxury guest house for parties and to accommodate their out of town family / / This photo features Pella French doors, stone base columns, and large flagstone walk.

The house sits at the edge of a small bluff that overlooks the St. Joe River
シカゴにある高級な中くらいなラスティックスタイルのおしゃれな家の外観 (縦張り) の写真
シカゴにある高級な中くらいなラスティックスタイルのおしゃれな家の外観 (縦張り) の写真

ミネアポリスにある高級な小さなラスティックスタイルのおしゃれな家の外観 (メタルサイディング、縦張り) の写真
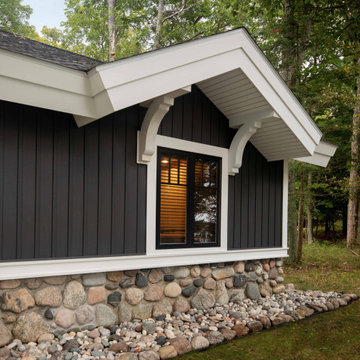
The client came to us to assist with transforming their small family cabin into a year-round residence that would continue the family legacy. The home was originally built by our client’s grandfather so keeping much of the existing interior woodwork and stone masonry fireplace was a must. They did not want to lose the rustic look and the warmth of the pine paneling. The view of Lake Michigan was also to be maintained. It was important to keep the home nestled within its surroundings.
There was a need to update the kitchen, add a laundry & mud room, install insulation, add a heating & cooling system, provide additional bedrooms and more bathrooms. The addition to the home needed to look intentional and provide plenty of room for the entire family to be together. Low maintenance exterior finish materials were used for the siding and trims as well as natural field stones at the base to match the original cabin’s charm.
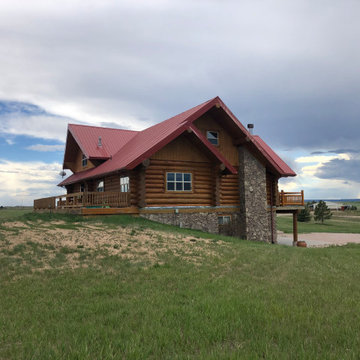
Classic Colorado mountain house with a new metal roof using standing seam metal roof panels. New Roof Plus installs metal roofing on homes across Colorado.
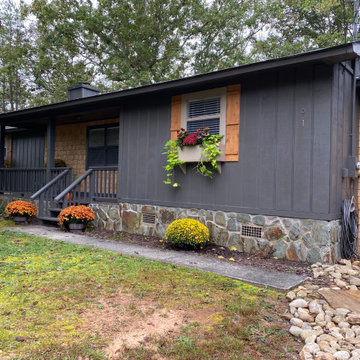
We took an old ranch house an added a rustic charm. What a gem on the river!
アトランタにある高級な中くらいなラスティックスタイルのおしゃれな家の外観 (縦張り) の写真
アトランタにある高級な中くらいなラスティックスタイルのおしゃれな家の外観 (縦張り) の写真
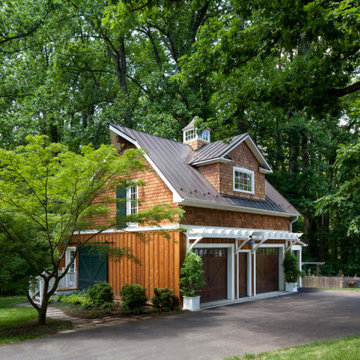
Exterior view of rustic garage/guest house/studio/home gym, showing brown board-and-batten siding on first story, and random width cedar shake siding on second story.
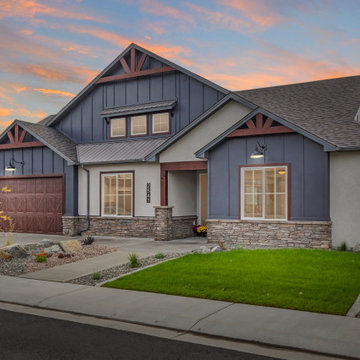
This beautifully detailed home adorned with rustic elements uses wood timbers, metal roof accents, a mix of siding, stucco and clerestory windows to give a bold look. While maintaining a compact footprint, this plan uses space efficiently to keep the living areas and bedrooms on the larger side. This plan features 4 bedrooms, including a guest suite with its own private bathroom and walk-in closet along with the luxurious master suite.
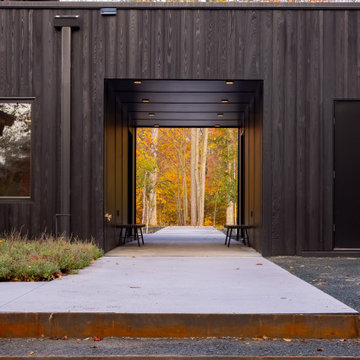
this Breezeway between the garage and house forms a portal framing natural views
ミネアポリスにあるラスティックスタイルのおしゃれな家の外観 (縦張り) の写真
ミネアポリスにあるラスティックスタイルのおしゃれな家の外観 (縦張り) の写真
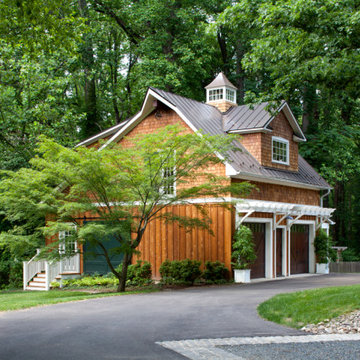
Exterior view of rustic garage/guest house, showing brown wood board-and-batten siding on first story, and then random width cedar shake siding on second story, with dormer window on gabled roof (Zoomed out)

Major Renovation and Reuse Theme to existing residence
Architect: X-Space Architects
パースにある高級な中くらいなラスティックスタイルのおしゃれな家の外観 (レンガサイディング、縦張り) の写真
パースにある高級な中くらいなラスティックスタイルのおしゃれな家の外観 (レンガサイディング、縦張り) の写真
ラスティックスタイルの家の外観 (縦張り) の写真
1

