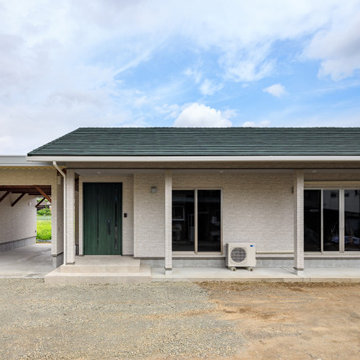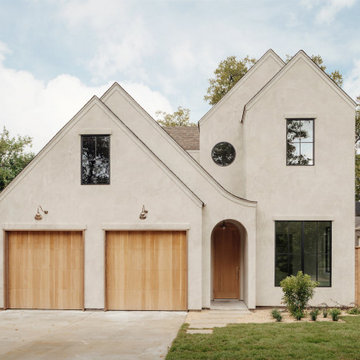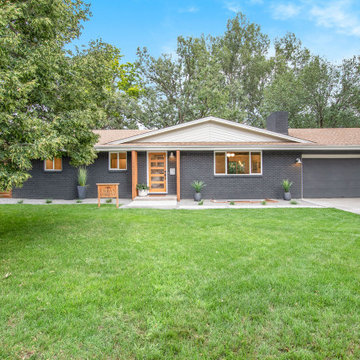外観
絞り込み:
資材コスト
並び替え:今日の人気順
写真 1〜20 枚目(全 137,087 枚)
1/2

The best of past and present architectural styles combine in this welcoming, farmhouse-inspired design. Clad in low-maintenance siding, the distinctive exterior has plenty of street appeal, with its columned porch, multiple gables, shutters and interesting roof lines. Other exterior highlights included trusses over the garage doors, horizontal lap siding and brick and stone accents. The interior is equally impressive, with an open floor plan that accommodates today’s family and modern lifestyles. An eight-foot covered porch leads into a large foyer and a powder room. Beyond, the spacious first floor includes more than 2,000 square feet, with one side dominated by public spaces that include a large open living room, centrally located kitchen with a large island that seats six and a u-shaped counter plan, formal dining area that seats eight for holidays and special occasions and a convenient laundry and mud room. The left side of the floor plan contains the serene master suite, with an oversized master bath, large walk-in closet and 16 by 18-foot master bedroom that includes a large picture window that lets in maximum light and is perfect for capturing nearby views. Relax with a cup of morning coffee or an evening cocktail on the nearby covered patio, which can be accessed from both the living room and the master bedroom. Upstairs, an additional 900 square feet includes two 11 by 14-foot upper bedrooms with bath and closet and a an approximately 700 square foot guest suite over the garage that includes a relaxing sitting area, galley kitchen and bath, perfect for guests or in-laws.

The bungalow after renovation. You can see two of the upper gables that were added but still fit the size and feel of the home. Soft green siding color with gray sash allows the blue of the door to pop.
Photography by Josh Vick

This cozy lake cottage skillfully incorporates a number of features that would normally be restricted to a larger home design. A glance of the exterior reveals a simple story and a half gable running the length of the home, enveloping the majority of the interior spaces. To the rear, a pair of gables with copper roofing flanks a covered dining area and screened porch. Inside, a linear foyer reveals a generous staircase with cascading landing.
Further back, a centrally placed kitchen is connected to all of the other main level entertaining spaces through expansive cased openings. A private study serves as the perfect buffer between the homes master suite and living room. Despite its small footprint, the master suite manages to incorporate several closets, built-ins, and adjacent master bath complete with a soaker tub flanked by separate enclosures for a shower and water closet.
Upstairs, a generous double vanity bathroom is shared by a bunkroom, exercise space, and private bedroom. The bunkroom is configured to provide sleeping accommodations for up to 4 people. The rear-facing exercise has great views of the lake through a set of windows that overlook the copper roof of the screened porch below.

Spacecrafting / Architectural Photography
ミネアポリスにあるラグジュアリーな中くらいなトラディショナルスタイルのおしゃれな家の外観の写真
ミネアポリスにあるラグジュアリーな中くらいなトラディショナルスタイルのおしゃれな家の外観の写真

Design & Build Team: Anchor Builders,
Photographer: Andrea Rugg Photography
ミネアポリスにある高級な中くらいなトラディショナルスタイルのおしゃれな家の外観 (コンクリート繊維板サイディング) の写真
ミネアポリスにある高級な中くらいなトラディショナルスタイルのおしゃれな家の外観 (コンクリート繊維板サイディング) の写真
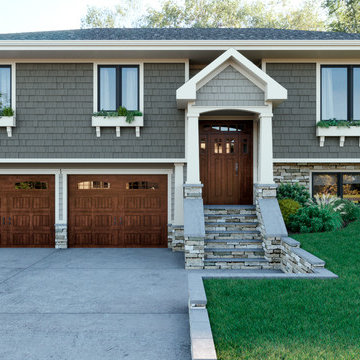
AFTER: Our design includes a new entryway gabled roof along with a combination a shake and lap siding, cultured stone, Pella craftsman style garage/entry doors and Pella 450 Series Casement windows with decorative flower boxes below.
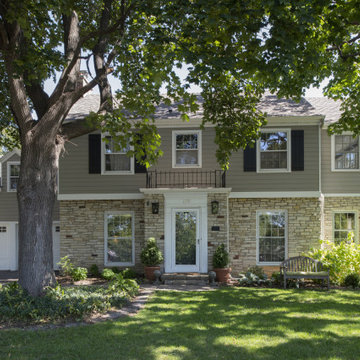
Contractor: JS Johnson & Associates
Photography: Scott Amundson
ミネアポリスにある中くらいなトラディショナルスタイルのおしゃれな家の外観の写真
ミネアポリスにある中くらいなトラディショナルスタイルのおしゃれな家の外観の写真

Bernard Andre
サンフランシスコにある中くらいなコンテンポラリースタイルのおしゃれな家の外観 (混合材サイディング) の写真
サンフランシスコにある中くらいなコンテンポラリースタイルのおしゃれな家の外観 (混合材サイディング) の写真
1

