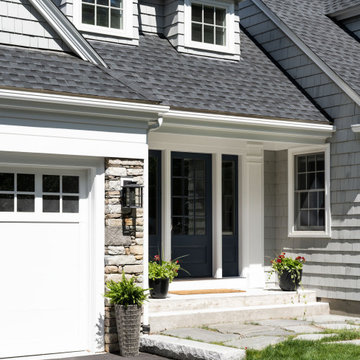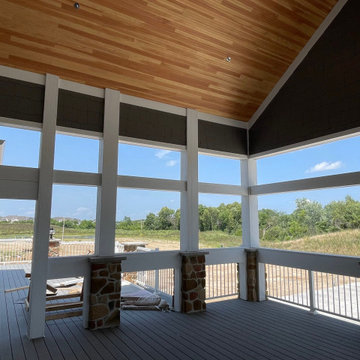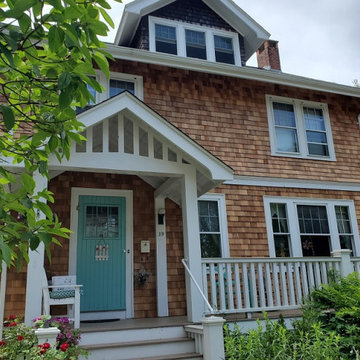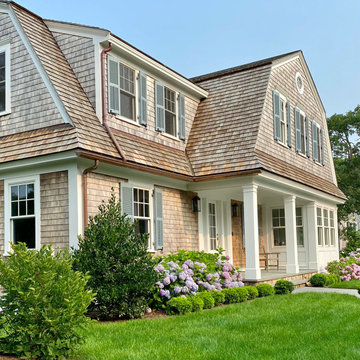家の外観 (ウッドシングル張り) の写真
絞り込み:
資材コスト
並び替え:今日の人気順
写真 1〜20 枚目(全 3,503 枚)
1/2

Kurtis Miller - KM Pics
アトランタにある中くらいなカントリー風のおしゃれな家の外観 (混合材サイディング、縦張り、ウッドシングル張り) の写真
アトランタにある中くらいなカントリー風のおしゃれな家の外観 (混合材サイディング、縦張り、ウッドシングル張り) の写真

Super insulated, energy efficient home with double stud construction and solar panels. Net Zero Energy home. Built in rural Wisconsin wooded site with 2-story great room and loft

We designed and built a 2-story, 2-stall garage addition on this Cape Cod style home in Westwood, MA. We removed the former breezeway and single-story, 2-stall garage and replaced it with a beautiful and functional design. We replaced the breezeway (which did not connect the garage and house) with a mudroom filled with space and storage (and a powder room) as well as the 2-stall garage and a main suite above. The main suite includes a large bedroom, walk-in closest (hint - those two small dormers you see) and a large main bathroom. Back on the first floor, we relocated a bathroom, renovated the kitchen and above all, improved form, flow and function between spaces. Our team also replaced the deck which offers a perfect combination of indoor/outdoor living.

With this home remodel, we removed the roof and added a full story with dormers above the existing two story home we had previously remodeled (kitchen, backyard extension, basement rework and all new windows.) All previously remodeled surfaces (and existing trees!) were carefully preserved despite the extensive work; original historic cedar shingling was extended, keeping the original craftsman feel of the home. Neighbors frequently swing by to thank the homeowners for so graciously expanding their home without altering its character.
Photo: Miranda Estes

A beautiful custom lake home was designed for a family that takes advantage of fabulous MN lake living. This home is a fresh take on a traditional look. The homeowners desired a brown home, nodding to their brown home that previously stood on the lot, so we chose a fresh grey-brown accented with a crisp white trim as a contrast. Custom Stained cedar garage doors and beautiful blue front doors brings added visual interest to the front elevation of the home.

Brick & Siding Façade
ヒューストンにあるお手頃価格の中くらいなミッドセンチュリースタイルのおしゃれな家の外観 (コンクリート繊維板サイディング、混合材屋根、ウッドシングル張り) の写真
ヒューストンにあるお手頃価格の中くらいなミッドセンチュリースタイルのおしゃれな家の外観 (コンクリート繊維板サイディング、混合材屋根、ウッドシングル張り) の写真

LP Smartside Staggered Shake Tundra Gray
LP Smartside Snowscape White Trim
シカゴにあるコンテンポラリースタイルのおしゃれな家の外観 (コンクリート繊維板サイディング、ウッドシングル張り) の写真
シカゴにあるコンテンポラリースタイルのおしゃれな家の外観 (コンクリート繊維板サイディング、ウッドシングル張り) の写真

https://www.lowellcustomhomes.com
Photo by www.aimeemazzenga.com
Interior Design by www.northshorenest.com
Relaxed luxury on the shore of beautiful Geneva Lake in Wisconsin.

ニューヨークにあるお手頃価格の小さなビーチスタイルのおしゃれな家の外観 (ウッドシングル張り、ビニールサイディング) の写真

Classic lake home architecture that's open and inviting. Beautiful views up the driveway with all the rooms getting lake views on the southern side (lake).

The previously modest entry is now highlighted by an enlarged entry door with exterior lights and a wide stepping stone path. New window openings were delicately created to provide a dynamic composition.

An envelope of natural cedar creates a warm, welcoming embrace as you enter this beautiful lakefront home. The cedar shingles in the covered entry, stained black shingles on the dormer above, and black clapboard siding will each weather differently and improve their characters with age.

Our clients were relocating from the upper peninsula to the lower peninsula and wanted to design a retirement home on their Lake Michigan property. The topography of their lot allowed for a walk out basement which is practically unheard of with how close they are to the water. Their view is fantastic, and the goal was of course to take advantage of the view from all three levels. The positioning of the windows on the main and upper levels is such that you feel as if you are on a boat, water as far as the eye can see. They were striving for a Hamptons / Coastal, casual, architectural style. The finished product is just over 6,200 square feet and includes 2 master suites, 2 guest bedrooms, 5 bathrooms, sunroom, home bar, home gym, dedicated seasonal gear / equipment storage, table tennis game room, sauna, and bonus room above the attached garage. All the exterior finishes are low maintenance, vinyl, and composite materials to withstand the blowing sands from the Lake Michigan shoreline.

Red cedar shingle siding looks beautiful on this historic home located in the heart of the village in Fairhaven, MA.
Many homeowners choose this timeless wood siding for their homes. Here are several reasons why cedar shingles are popular:
Curb Appeal: Homeowners who prefer classic New England style will often opt for the elegance of cedar shingle siding. It’s timeless beauty can be showcased naturally with a weathered patina or be treated with clear, semi-transparant, or solid finishes.
Natural Insulator: Low-density softwoods, like cedar, are more cellular in composition in comparison to other siding materials. This makes cedar shingle siding a natural insulator which helps regulate temperatures and reduce noise.
Rot and Insect Resistant: Red cedar shingles have oils and acids that naturally repel insects and resist rot. With regular cleaning and/or treatment, this long-lasting siding will provide homeowners with a lifetime of protection and curb appeal.
Environmentally Friendly: As one of the most popular siding choices, homeowners who are conscience of their planetary footprint love red cedar because it’s a renewable resource. According to the Western Red Cedar Lumber Association, North American forests have grown by 20% since 1970 thanks to the replacement of harvested trees by lumber production companies.
家の外観 (ウッドシングル張り) の写真
1





