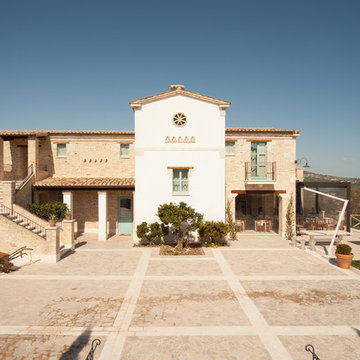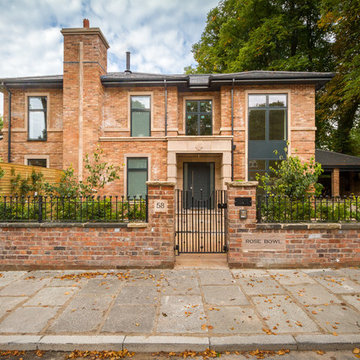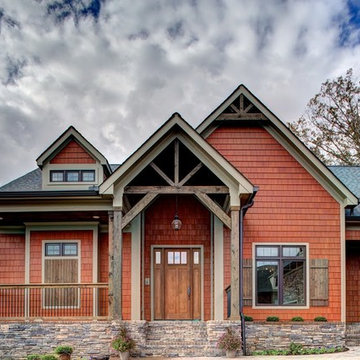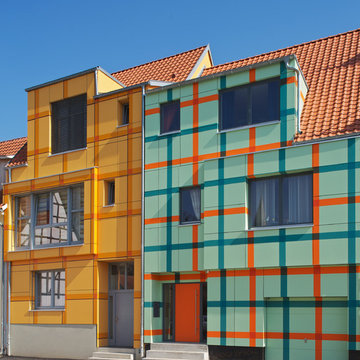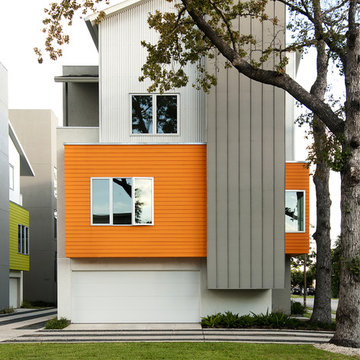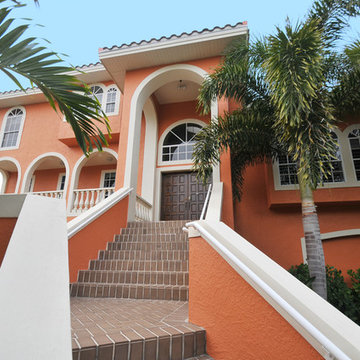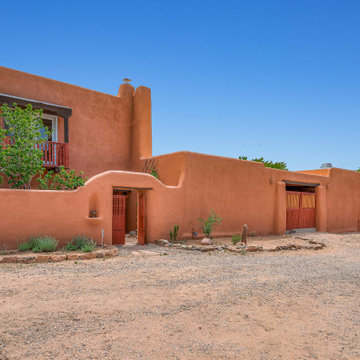家の外観 (オレンジの外壁) の写真
絞り込み:
資材コスト
並び替え:今日の人気順
写真 1〜20 枚目(全 689 枚)
1/2

Bracket portico for side door of house. The roof features a shed style metal roof. Designed and built by Georgia Front Porch.
アトランタにある小さなトラディショナルスタイルのおしゃれな家の外観 (レンガサイディング、オレンジの外壁) の写真
アトランタにある小さなトラディショナルスタイルのおしゃれな家の外観 (レンガサイディング、オレンジの外壁) の写真

Curvaceous geometry shapes this super insulated modern earth-contact home-office set within the desert xeriscape landscape on the outskirts of Phoenix Arizona, USA.
This detached Desert Office or Guest House is actually set below the xeriscape desert garden by 30", creating eye level garden views when seated at your desk. Hidden below, completely underground and naturally cooled by the masonry walls in full earth contact, sits a six car garage and storage space.
There is a spiral stair connecting the two levels creating the sensation of climbing up and out through the landscaping as you rise up the spiral, passing by the curved glass windows set right at ground level.
This property falls withing the City Of Scottsdale Natural Area Open Space (NAOS) area so special attention was required for this sensitive desert land project.
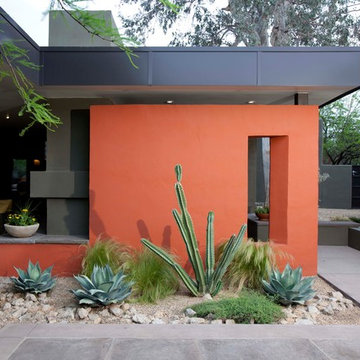
Orange walls showcase sculptural plantings. Photo by Michael Woodall
フェニックスにあるコンテンポラリースタイルのおしゃれな平屋 (オレンジの外壁) の写真
フェニックスにあるコンテンポラリースタイルのおしゃれな平屋 (オレンジの外壁) の写真
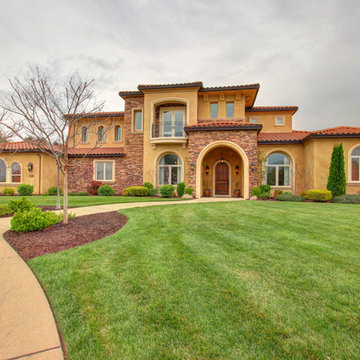
The front elevation of this Mediterranean Style taken by TopNotch360 of the two story addition showing the second floor blended into the first as well as the RV garage.

Modern Chicago single family home
シカゴにあるモダンスタイルのおしゃれな家の外観 (レンガサイディング、オレンジの外壁) の写真
シカゴにあるモダンスタイルのおしゃれな家の外観 (レンガサイディング、オレンジの外壁) の写真

Atlanta modern home designed by Dencity LLC and built by Cablik Enterprises. Photo by AWH Photo & Design.
アトランタにある中くらいなモダンスタイルのおしゃれな家の外観 (オレンジの外壁、長方形) の写真
アトランタにある中くらいなモダンスタイルのおしゃれな家の外観 (オレンジの外壁、長方形) の写真
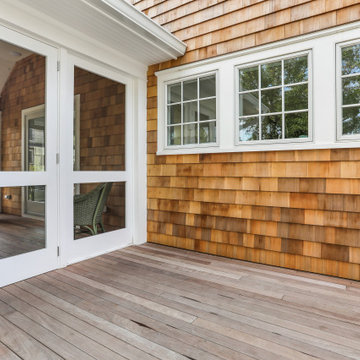
Beautiful Bay Head New Jersey Home remodeled by Baine Contracting. Photography by Osprey Perspectives.
ニューヨークにある高級なビーチスタイルのおしゃれな家の外観 (オレンジの外壁) の写真
ニューヨークにある高級なビーチスタイルのおしゃれな家の外観 (オレンジの外壁) の写真
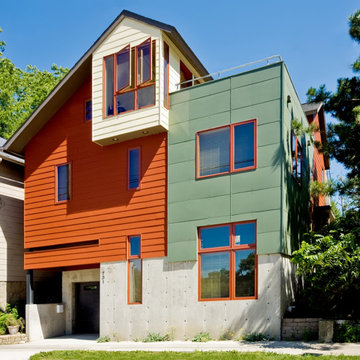
Builder: Dan Kippley
Photography: Todd Barnett
他の地域にある高級なモダンスタイルのおしゃれな家の外観 (混合材サイディング、オレンジの外壁) の写真
他の地域にある高級なモダンスタイルのおしゃれな家の外観 (混合材サイディング、オレンジの外壁) の写真

モントリオールにあるお手頃価格の小さなミッドセンチュリースタイルのおしゃれな家の外観 (レンガサイディング、オレンジの外壁、ウッドシングル張り) の写真
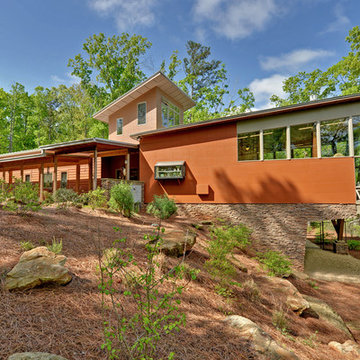
Stuart Wade, Envision Web
Lake Hartwell Custom Homes
by Envision Web
Envision Virtual Tours and High Resolution Photography is your best choice to find just what you are looking for in the Hartwell Area . Knowing the areas and resources of Lake Hartwell is her specialty. Whether you're looking for fishing on Lake Hartwell, information and history of Hartwell Dam and Lake. Learn all about Lake Hartwell here!
Hartwell, Ga. was the Reader's Choice 2009 Best small town to live in. Hartwell is the seat of Hart County and sits upon the southern border of Lake Hartwell. Lake Hartwell is a reservoir bordering Georgia and South Carolina on the Savannah, Tugaloo, and Seneca Rivers.
LAKE HARTWELL is located in the Northeast Georgia Mountains and Upcountry South Carolina. Formed by a Corps of Engineers dam at Hartwell, Georgia and bisected by Interstate 85 as it crosses from Georgia into South Carolina, Hartwell Lake is one of the most accessible lakes in the nation. Less than 2 hours from downtown Atlanta, GA, 2 hours from Charlotte, NC, or 1 hour from Greenville, SC, Lake Hartwell is an ideal location for your residence, retirement, vacation, or investment real estate. Lake Hartwell's 962 miles of shoreline and 56,000 acres feature over 80 public boat ramps, recreation, and park areas with some of the best boating, water-skiing, and fishing in Georgia or South Carolina. GOLF HARTWELL at one of the nearby courses, or just relax on a quiet island or one of many natural sand beaches. Lake Hartwell Water Level
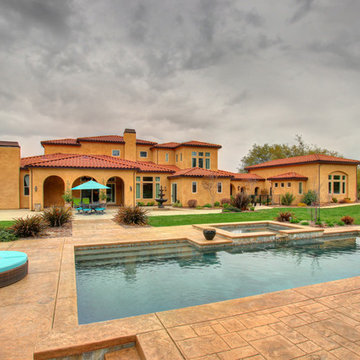
Photo by TopNotch360 of the rear elevation and back yard of this Mediterranean style two story addition.
サクラメントにあるラグジュアリーな地中海スタイルのおしゃれな家の外観 (漆喰サイディング、オレンジの外壁) の写真
サクラメントにあるラグジュアリーな地中海スタイルのおしゃれな家の外観 (漆喰サイディング、オレンジの外壁) の写真
家の外観 (オレンジの外壁) の写真
1

