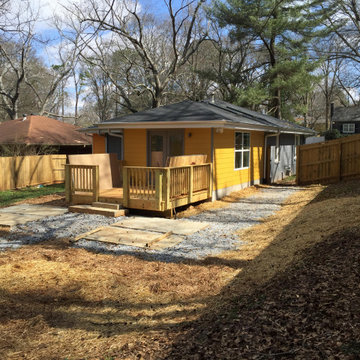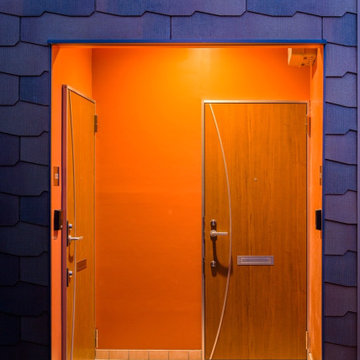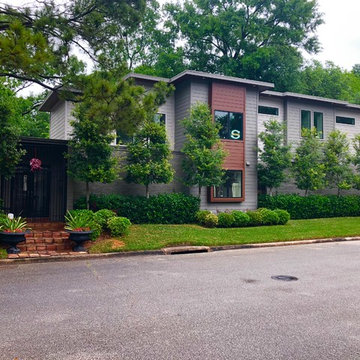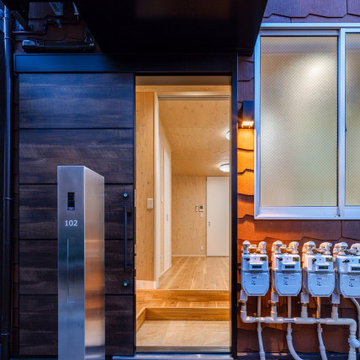家の外観 (オレンジの外壁、コンクリート繊維板サイディング) の写真
絞り込み:
資材コスト
並び替え:今日の人気順
写真 1〜20 枚目(全 28 枚)
1/3
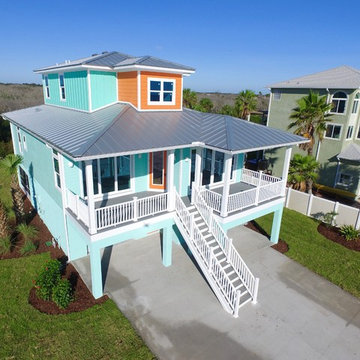
Large front porch provides beautiful views of the Atlantic Ocean.
ラスベガスにある高級なビーチスタイルのおしゃれな家の外観 (コンクリート繊維板サイディング、オレンジの外壁) の写真
ラスベガスにある高級なビーチスタイルのおしゃれな家の外観 (コンクリート繊維板サイディング、オレンジの外壁) の写真

photographer Emma Cross
メルボルンにあるお手頃価格の中くらいなエクレクティックスタイルのおしゃれな家の外観 (コンクリート繊維板サイディング、オレンジの外壁、下見板張り) の写真
メルボルンにあるお手頃価格の中くらいなエクレクティックスタイルのおしゃれな家の外観 (コンクリート繊維板サイディング、オレンジの外壁、下見板張り) の写真
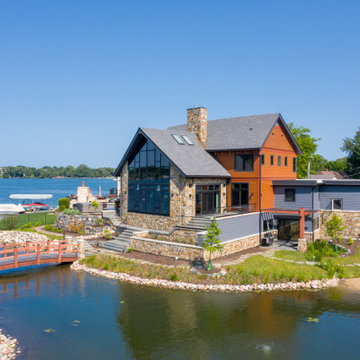
Overview of the lake side of the house. The stairs cascade down to the custom built bridge.
シカゴにあるラスティックスタイルのおしゃれな家の外観 (コンクリート繊維板サイディング、オレンジの外壁) の写真
シカゴにあるラスティックスタイルのおしゃれな家の外観 (コンクリート繊維板サイディング、オレンジの外壁) の写真
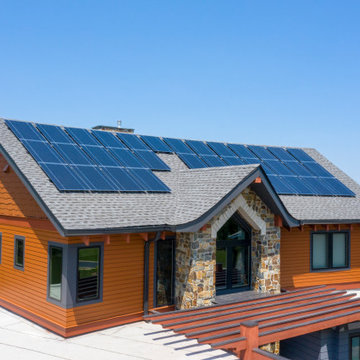
This is the front of a home that combines modern lake house design with a number of sustainable best practices to create a stunning and amazingly comfortable low carbon home.
The solar photovoltaic panels are set on the curved roof (not the equal gaps between the tops of the panels). The 9.8 kW PV 35 Panel array provides 32% of the homes energy usage, with the remaining electricity coming from 100% renewable energy credits from the grid.
The energy concept for the home was to be all electric to reduce fracked natural gas usage. Natural gas is only used as a starter for the high efficiency, sealed combustion, outside combustion air fireplace and for a back up generator.
The mechanical system is provided by a series of all electric, ultra high efficiency mini-splits, controlled by an integrated smart home system. An induction cooktop, hybrid electric water heater and hybrid electric dryer complete the items that typically use natural gas. Lighting is all high efficiency correctly colored LED’s.
A home office is included on the second floor complete with a balcony, facing towards the lake. Their zero carbon work commute consists of walking across the 2nd floor hallway.
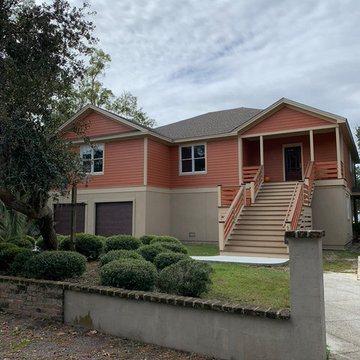
Custom Home with drive under garage.
チャールストンにあるお手頃価格の中くらいなビーチスタイルのおしゃれな家の外観 (コンクリート繊維板サイディング、オレンジの外壁) の写真
チャールストンにあるお手頃価格の中くらいなビーチスタイルのおしゃれな家の外観 (コンクリート繊維板サイディング、オレンジの外壁) の写真
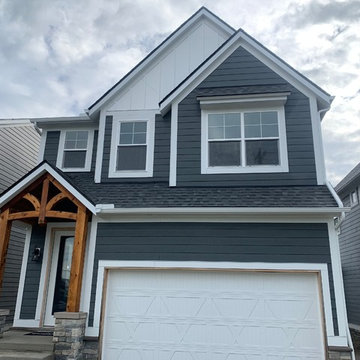
New Construction of 6 homes on Belleville Lake. All homes are sided with James Hardie Color Plus siding with aluminum facias and roof flashings
デトロイトにあるお手頃価格の中くらいなトラディショナルスタイルのおしゃれな家の外観 (コンクリート繊維板サイディング、オレンジの外壁) の写真
デトロイトにあるお手頃価格の中くらいなトラディショナルスタイルのおしゃれな家の外観 (コンクリート繊維板サイディング、オレンジの外壁) の写真
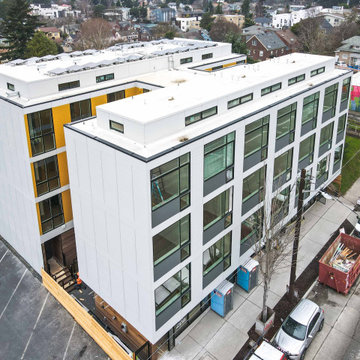
An expansive double 4-story building in white and mustard color complements with an all-white flat roof.
シアトルにある巨大なモダンスタイルのおしゃれな家の外観 (コンクリート繊維板サイディング、オレンジの外壁、アパート・マンション、混合材屋根、縦張り) の写真
シアトルにある巨大なモダンスタイルのおしゃれな家の外観 (コンクリート繊維板サイディング、オレンジの外壁、アパート・マンション、混合材屋根、縦張り) の写真
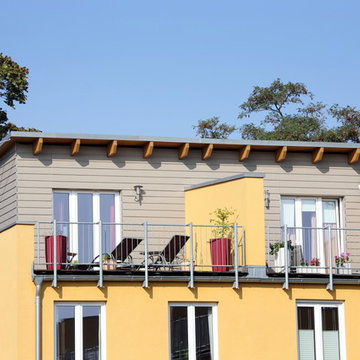
Mehrfamilienhaus mit Cedral Lap Structur in Stülpschalung Farben: Blau C 10, Braun C 03, Orange C 32
Foto: Conné van d'Grachten
コンテンポラリースタイルのおしゃれな大きな家 (コンクリート繊維板サイディング、オレンジの外壁) の写真
コンテンポラリースタイルのおしゃれな大きな家 (コンクリート繊維板サイディング、オレンジの外壁) の写真

Balancing coziness with this impressive fiber cement exterior design in mustard color.
シアトルにある巨大なモダンスタイルのおしゃれな家の外観 (コンクリート繊維板サイディング、オレンジの外壁、アパート・マンション、混合材屋根、縦張り) の写真
シアトルにある巨大なモダンスタイルのおしゃれな家の外観 (コンクリート繊維板サイディング、オレンジの外壁、アパート・マンション、混合材屋根、縦張り) の写真
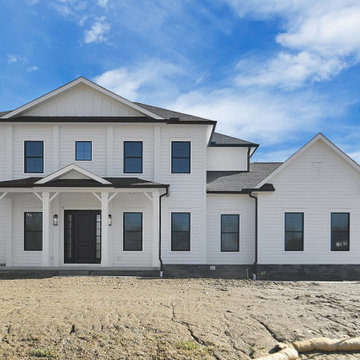
Modern Farmhouse with black windows.
コロンバスにある高級なカントリー風のおしゃれな家の外観 (コンクリート繊維板サイディング、オレンジの外壁、縦張り) の写真
コロンバスにある高級なカントリー風のおしゃれな家の外観 (コンクリート繊維板サイディング、オレンジの外壁、縦張り) の写真
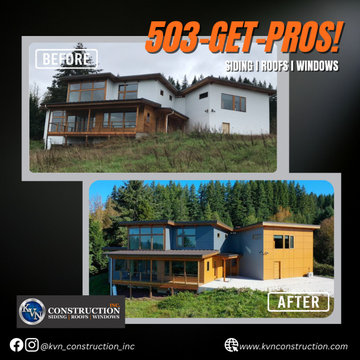
KVN Construction replaced the siding on this lovely modern home. The process was very enjoyable for our team. We love how the final project turned out!
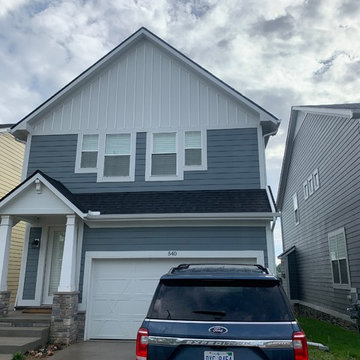
New Construction of 6 homes on Belleville Lake. All homes are sided with James Hardie Color Plus siding with aluminum facias and roof flashings
デトロイトにあるお手頃価格の中くらいなトラディショナルスタイルのおしゃれな家の外観 (コンクリート繊維板サイディング、オレンジの外壁) の写真
デトロイトにあるお手頃価格の中くらいなトラディショナルスタイルのおしゃれな家の外観 (コンクリート繊維板サイディング、オレンジの外壁) の写真
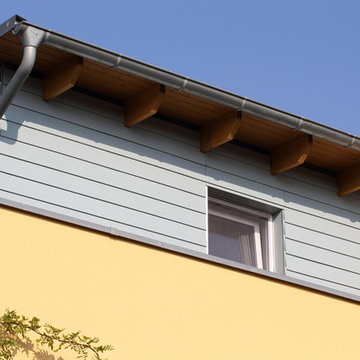
Mehrfamilienhaus mit Cedral Lap Structur in Stülpschalung Farben: Blau C 10, Braun C 03, Orange C 32
Foto: Conné van d'Grachten
コンテンポラリースタイルのおしゃれな大きな家 (コンクリート繊維板サイディング、オレンジの外壁) の写真
コンテンポラリースタイルのおしゃれな大きな家 (コンクリート繊維板サイディング、オレンジの外壁) の写真
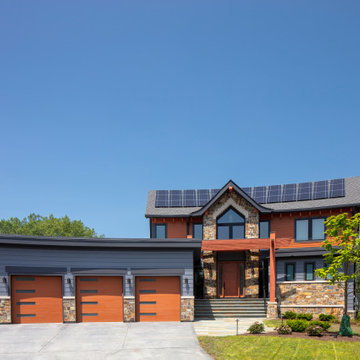
This is the front of a home that combines modern lake house design with a number of sustainable best practices to create a stunning and amazingly comfortable low carbon home.
The solar photovoltaic panels are set on the curved roof (not the equal gaps between the tops of the panels). The 9.8 kW PV 35 Panel array provides 32% of the homes energy usage, with the remaining electricity coming from 100% renewable energy credits from the grid.
The energy concept for the home was to be all electric to reduce fracked natural gas usage. Natural gas is only used as a starter for the high efficiency, sealed combustion, outside combustion air fireplace and for a back up generator.
The mechanical system is provided by a series of all electric, ultra high efficiency mini-splits, controlled by an integrated smart home system. An induction cooktop, hybrid electric water heater and hybrid electric dryer complete the items that typically use natural gas. Lighting is all high efficiency correctly colored LED’s.
A home office is included on the second floor complete with a balcony, facing towards the lake. Their zero carbon work commute consists of walking across the 2nd floor hallway.
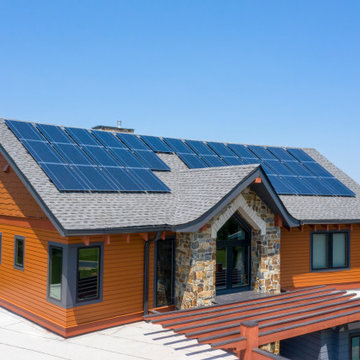
Close up of the main, curved roof and the PV panels.
シカゴにあるラスティックスタイルのおしゃれな家の外観 (コンクリート繊維板サイディング、オレンジの外壁) の写真
シカゴにあるラスティックスタイルのおしゃれな家の外観 (コンクリート繊維板サイディング、オレンジの外壁) の写真
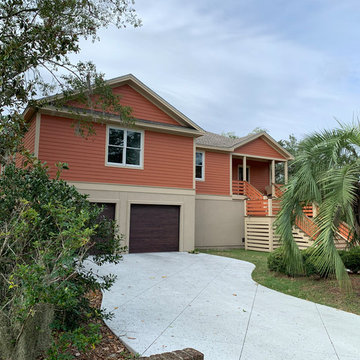
Custom Home with drive under garage.
チャールストンにあるお手頃価格の中くらいなビーチスタイルのおしゃれな家の外観 (コンクリート繊維板サイディング、オレンジの外壁) の写真
チャールストンにあるお手頃価格の中くらいなビーチスタイルのおしゃれな家の外観 (コンクリート繊維板サイディング、オレンジの外壁) の写真
家の外観 (オレンジの外壁、コンクリート繊維板サイディング) の写真
1
