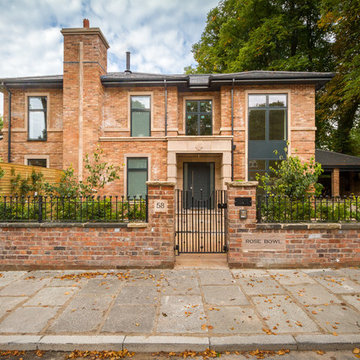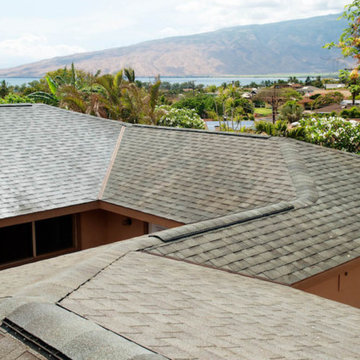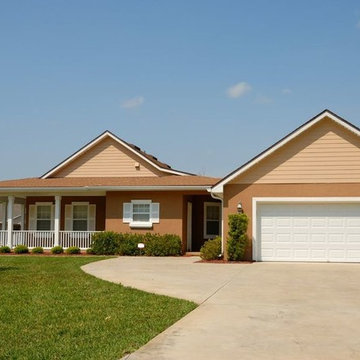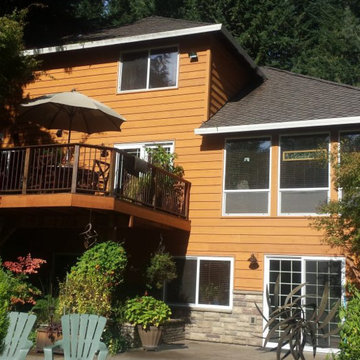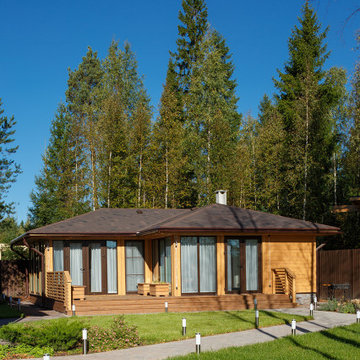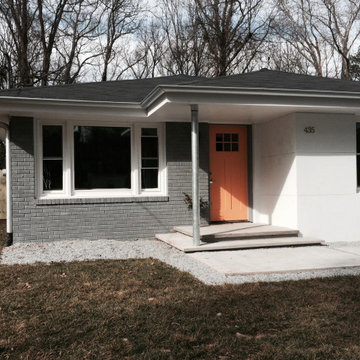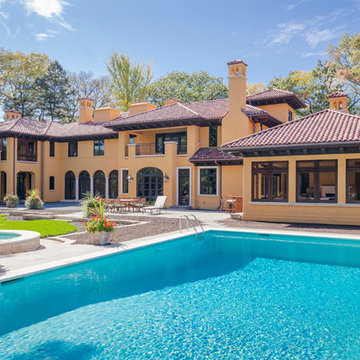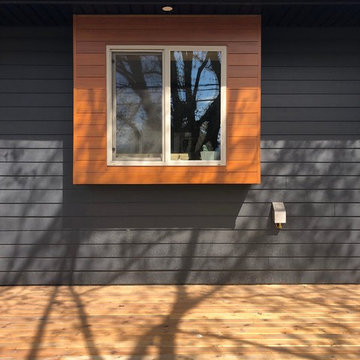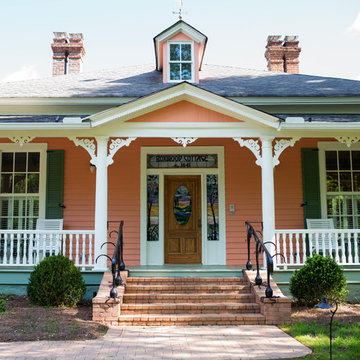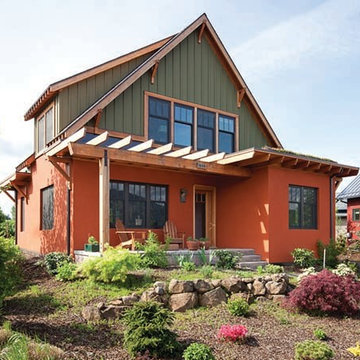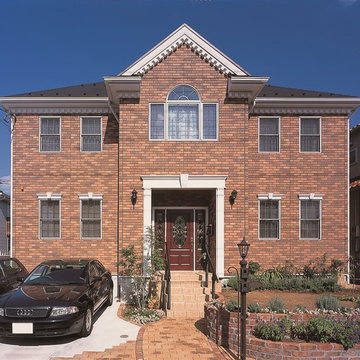寄棟屋根の家 (オレンジの外壁) の写真
絞り込み:
資材コスト
並び替え:今日の人気順
写真 1〜20 枚目(全 60 枚)
1/3
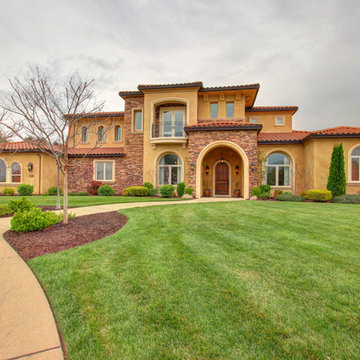
The front elevation of this Mediterranean Style taken by TopNotch360 of the two story addition showing the second floor blended into the first as well as the RV garage.
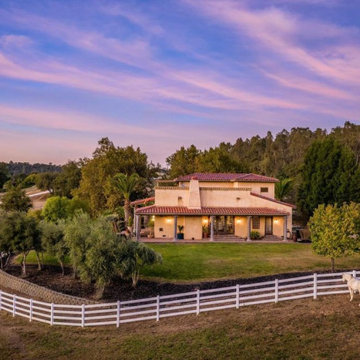
Beautiful Custom Mediterranean Staging
サクラメントにある高級な中くらいな地中海スタイルのおしゃれな家の外観 (漆喰サイディング、オレンジの外壁) の写真
サクラメントにある高級な中くらいな地中海スタイルのおしゃれな家の外観 (漆喰サイディング、オレンジの外壁) の写真
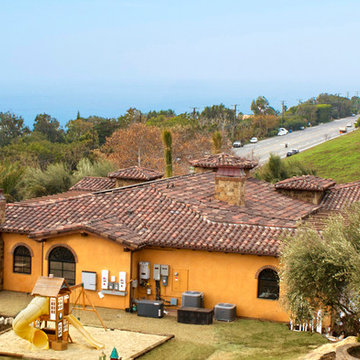
Corona Tapered Mission in
50% 2F45CC16D, 20% B317-R Taupe Smoke Blend
20% 2F45 Tobacco, 10% B330-R Santa Barbara Blend
with 100% 2F45 Pans
ロサンゼルスにある地中海スタイルのおしゃれな家の外観 (漆喰サイディング、オレンジの外壁) の写真
ロサンゼルスにある地中海スタイルのおしゃれな家の外観 (漆喰サイディング、オレンジの外壁) の写真
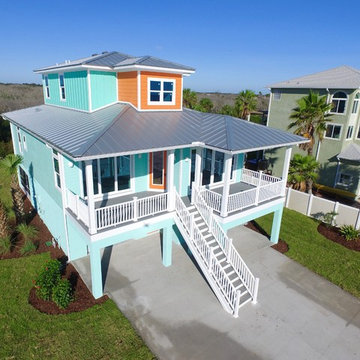
Large front porch provides beautiful views of the Atlantic Ocean.
ラスベガスにある高級なビーチスタイルのおしゃれな家の外観 (コンクリート繊維板サイディング、オレンジの外壁) の写真
ラスベガスにある高級なビーチスタイルのおしゃれな家の外観 (コンクリート繊維板サイディング、オレンジの外壁) の写真
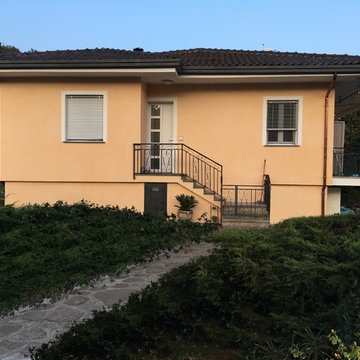
Progetto che ha interessato la ristrutturazione di un fabbricato anni 70. Tramite il progetto si è voluto rinnovare l'estetica del fabbricato secondo le esigenze della committenza.
Fotografia e progetto dell' Architetto Francesco Antoniazza
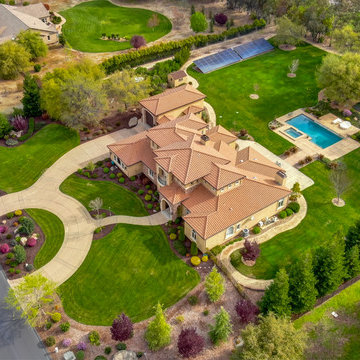
Photo by TopNotch360 of overall view from above showing the blend between the new second floor and the remodeled first floor.
サクラメントにあるラグジュアリーな地中海スタイルのおしゃれな家の外観 (漆喰サイディング、オレンジの外壁) の写真
サクラメントにあるラグジュアリーな地中海スタイルのおしゃれな家の外観 (漆喰サイディング、オレンジの外壁) の写真
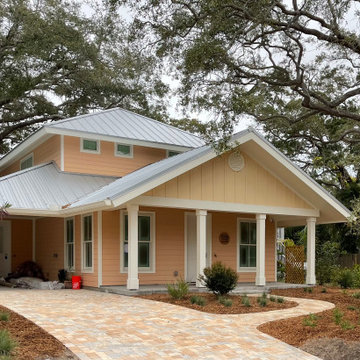
Thank you for taking the time to browse through my project's photo showcase! I hope that the before, during, and after photos have given you a comprehensive view of the effort and care that went into creating this one-of-a-kind home.
From the initial concept to the final touches, every step of the process was approached with a commitment to quality and a dedication to bringing my client's vision to life. The stunning finished product is a testament to this commitment, showcasing the unique design features and luxurious finishes that make this home truly special.
If you have any questions or would like to discuss a future project, please don't hesitate to reach out. I would love to hear from you and talk about how we can create a custom home that perfectly suits your needs and exceeds your expectations.
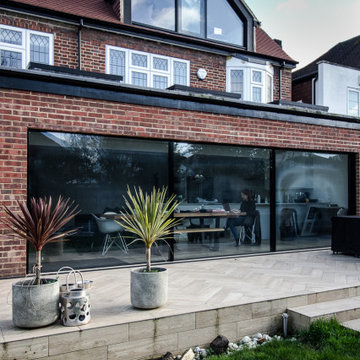
Ground floor side extension to accommodate garage, storage, boot room and utility room. A first floor side extensions to accommodate two extra bedrooms and a shower room for guests. Loft conversion to accommodate a master bedroom, en-suite and storage.
寄棟屋根の家 (オレンジの外壁) の写真
1
