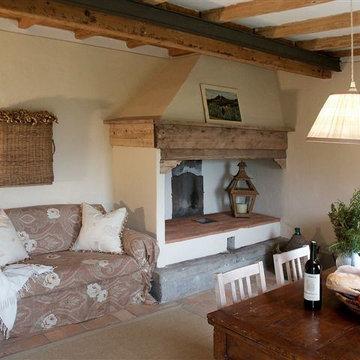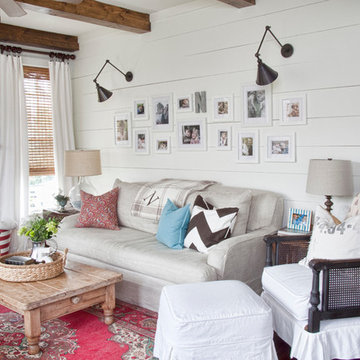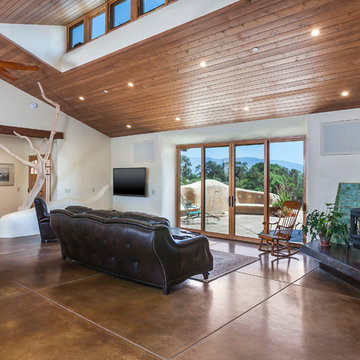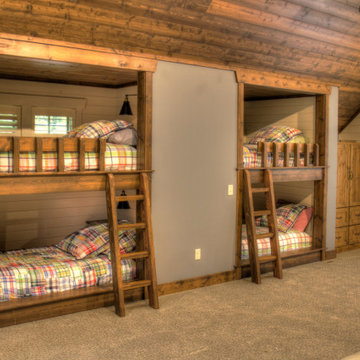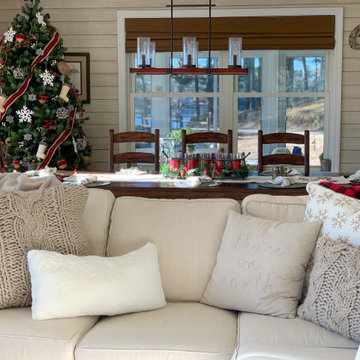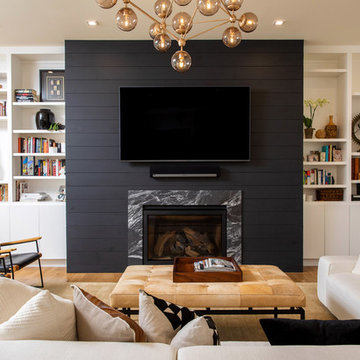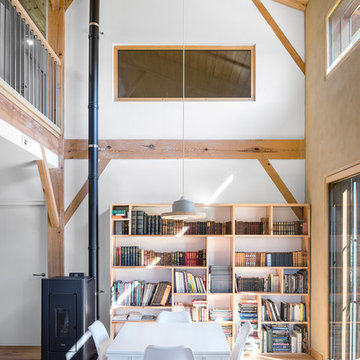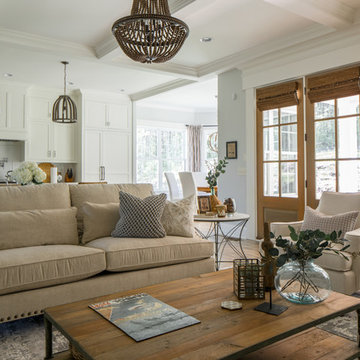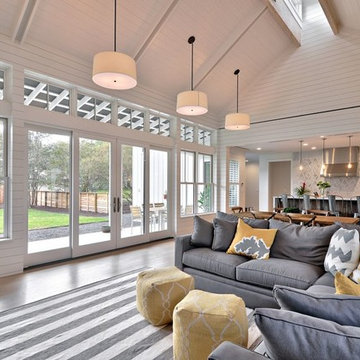カントリー風のファミリールームの写真
絞り込み:
資材コスト
並び替え:今日の人気順
写真 1981〜2000 枚目(全 18,651 枚)
1/2
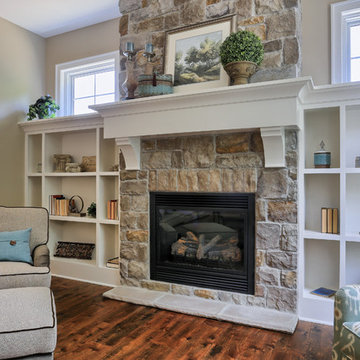
The fireplace and mantel in the Abigail model at 6443 Moline Lane, Harrisburg in Old Iron Estates. Photo Credit: Justin Tearney
他の地域にある高級な広いカントリー風のおしゃれなオープンリビング (ベージュの壁、無垢フローリング、標準型暖炉、石材の暖炉まわり、テレビなし) の写真
他の地域にある高級な広いカントリー風のおしゃれなオープンリビング (ベージュの壁、無垢フローリング、標準型暖炉、石材の暖炉まわり、テレビなし) の写真
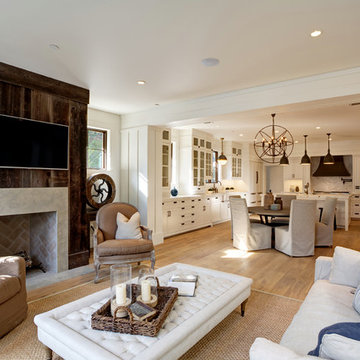
Mitchell Shenker Photography
サンフランシスコにあるお手頃価格の中くらいなカントリー風のおしゃれなオープンリビング (白い壁、淡色無垢フローリング、標準型暖炉、石材の暖炉まわり、壁掛け型テレビ、茶色い床) の写真
サンフランシスコにあるお手頃価格の中くらいなカントリー風のおしゃれなオープンリビング (白い壁、淡色無垢フローリング、標準型暖炉、石材の暖炉まわり、壁掛け型テレビ、茶色い床) の写真
希望の作業にぴったりな専門家を見つけましょう
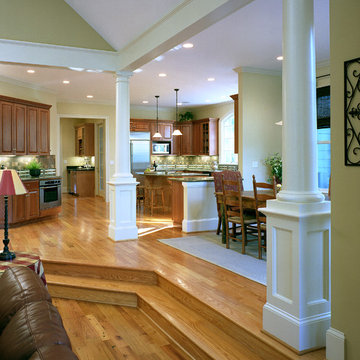
This is a new house designed in a farmhouse style to blend in with the feel of old Kensington, MD a Washington, DC suburb. This house was built on a virgin lot carved out of an adjacent lot. The house sits on over 8,400 sq. ft. on 4 levels, with 5 bedrooms up, a finished basement with media room and bar area. The stairwell is located in the middle of the house but projects into a fully windowed bay, letting morning light spill into three levels of the house including the basement.
Paul Gaiser, architect and Director of Design at Landis, designed the home in the Farmhouse Style to blend in with the feel of old Kensington. This is a new house on a virgin lot carved out of an adjacent lot. The house sits on over 40,000 sq. ft. of land just off Connecticut Avenue in Kensington, MD. The new house has over 8,400 sq. ft. on four levels, with 5 bedrooms up, a finished basement with media room.
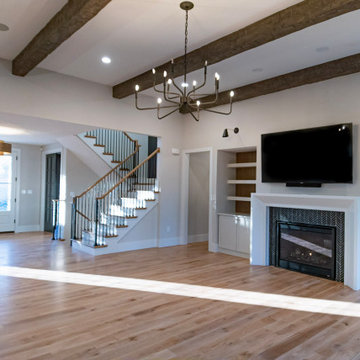
From the exposed rough-hewn timber beams on the ceiling to the custom built-in bookcases with storage and wet bar flanking the fireplace - this room is luxury and comfort from top to bottom. The direct vent fireplace features a custom waterfall-style mantle, with a herringbone tile sourced by the homeowner. The industrial farmhouse chandelier in the hearth room is a stunner also sourced by the homeowner.
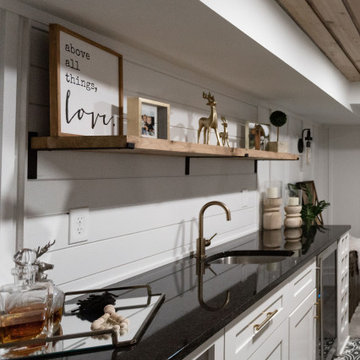
Basement great room renovation
ミネアポリスにある高級な中くらいなカントリー風のおしゃれなオープンリビング (ホームバー、白い壁、カーペット敷き、標準型暖炉、レンガの暖炉まわり、内蔵型テレビ、グレーの床、板張り天井、羽目板の壁) の写真
ミネアポリスにある高級な中くらいなカントリー風のおしゃれなオープンリビング (ホームバー、白い壁、カーペット敷き、標準型暖炉、レンガの暖炉まわり、内蔵型テレビ、グレーの床、板張り天井、羽目板の壁) の写真
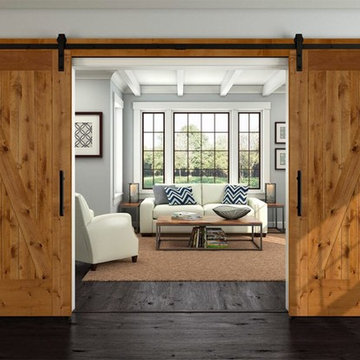
Our barn doors are a perfect choice for those looking to add unique details to their home. All barn doors by Door Architects are custom designed and handmade with precise craftsmanship to perfectly suit your space. Whether you choose a modern look or a rustic one, our team will consult, measure, design, build and install your one-of-a-kind door!
Door Architects’ sliding barn doors are not only works of art, but they are incredibly practical. Our stylish doors offer a great way to increase usable space in a room and are exceptionally durable!
Take a look at some of our design options for inspiration to start creating your custom barn door...
http://doorarchitects.com/sliding-barn-door/
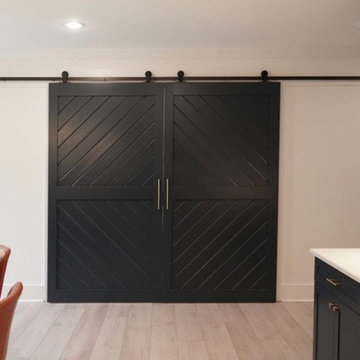
Our barn doors are a perfect choice for those looking to add unique details to their home. All barn doors by Door Architects are custom designed and handmade with precise craftsmanship to perfectly suit your space. Whether you choose a modern look or a rustic one, our team will consult, measure, design, build and install your one-of-a-kind door!
Door Architects’ sliding barn doors are not only works of art, but they are incredibly practical. Our stylish doors offer a great way to increase usable space in a room and are exceptionally durable!
Take a look at some of our design options for inspiration to start creating your custom barn door...
http://doorarchitects.com/sliding-barn-door/
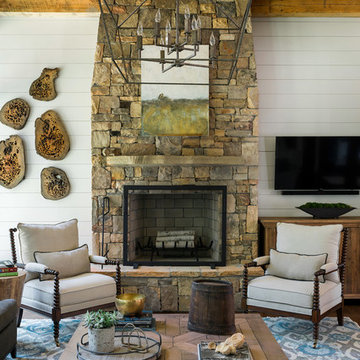
アトランタにある中くらいなカントリー風のおしゃれな独立型ファミリールーム (白い壁、濃色無垢フローリング、標準型暖炉、石材の暖炉まわり、テレビなし、茶色い床) の写真
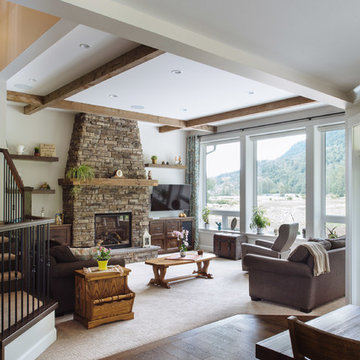
Revival Arts Photography
バンクーバーにある広いカントリー風のおしゃれなファミリールーム (カーペット敷き、標準型暖炉、石材の暖炉まわり、壁掛け型テレビ、ベージュの壁) の写真
バンクーバーにある広いカントリー風のおしゃれなファミリールーム (カーペット敷き、標準型暖炉、石材の暖炉まわり、壁掛け型テレビ、ベージュの壁) の写真
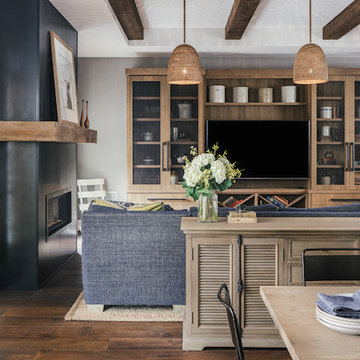
sectional, fireplace, console, sideboard, white oak, media cabinet, entertainment center, fireplace, metal fireplace, steel fireplace.
Christopher Stark Photo
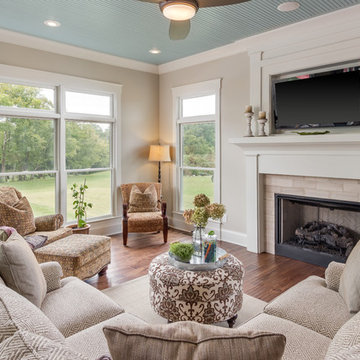
ナッシュビルにある中くらいなカントリー風のおしゃれな独立型ファミリールーム (ベージュの壁、濃色無垢フローリング、標準型暖炉、壁掛け型テレビ、タイルの暖炉まわり) の写真
カントリー風のファミリールームの写真
100
