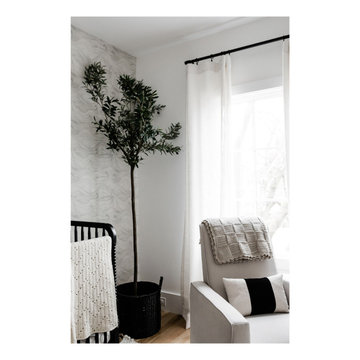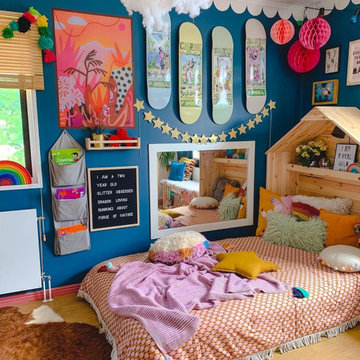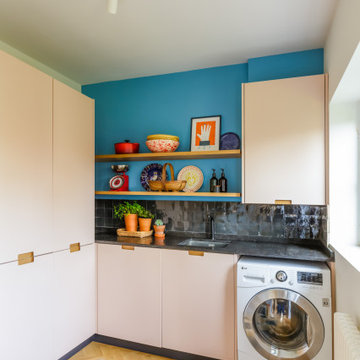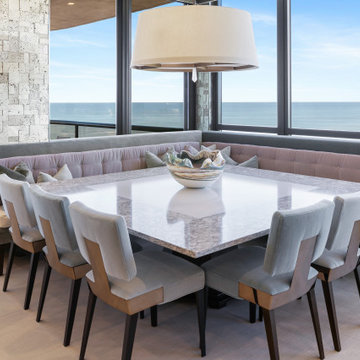エクレクティックスタイルの家の画像・アイデア
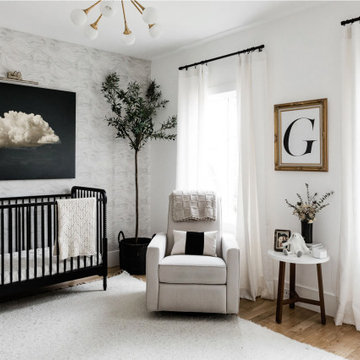
Baby boy nursery project for fashion and lifestyle blogger/influencer Ashely Robertson.
ダラスにある中くらいなエクレクティックスタイルのおしゃれな赤ちゃん部屋の写真
ダラスにある中くらいなエクレクティックスタイルのおしゃれな赤ちゃん部屋の写真

Interior Designer & Homestager Celene Collins (info@celenecollins.ie) beautifully finished this show house for new housing estate Drake's Point in Crosshaven,Cork recently using some of our products. This is showhouse type A.
In the Hallway, living room and front room area, she opted for "Authentic Herringbone - Superior Walnut" a 12mm laminate board which works very well with the warm tones she had chosen for the furnishings.
In the expansive Kitchen / Dining area she chose the "Kenay Gris Shiny [60]" Polished Porcelain floor tile, a stunning cream & white marbled effect tile with a veining of grey-brown allowing this tile to suit with almost colour choice.
In the master ensuite, she chose the "Lumier Blue [16.5]" mix pattern porcelain tile for the floor, with a standard White Metro tile for the shower area and above the sink.
希望の作業にぴったりな専門家を見つけましょう
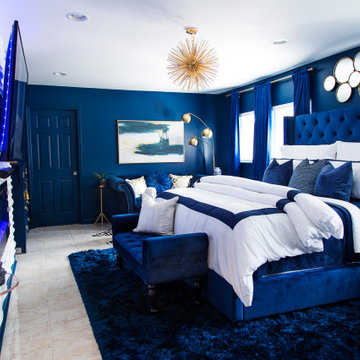
A daring monochromatic approach to a master suite truly fit for a bold personality. Hues of blue adorn this room to create a moody yet vibrant feel. The seating area allows for a period of unwinding before bed, while the chaise lets you “lounge” around on those lazy days. The concept for this space was boutique hotel meets monochrome madness. The 5 star experience should always follow you home.
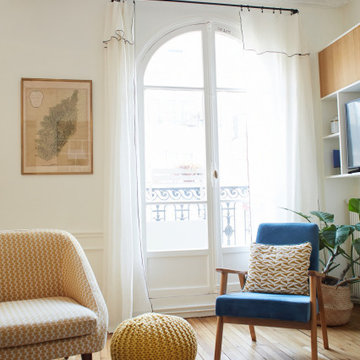
Dans le mythique quartier Lamarck-Caulaincourt, ce joli appartement situé au 4ème étage offrait de très belles bases : un beau parquet, de magnifiques moulures, une belle distribution le tout baigné de lumière. J’ai simplement aidé les propriétaires à dénicher de belles pièces de mobilier, des accessoires colorés, des luminaires élégants et le tour est joué !

A small courtyard garden in San Francisco.
• Creative use of space in the dense, urban fabric of hilly SF.
• For the last several years the clients had carved out a make shift courtyard garden at the top of their driveway. It was one of the few flat spaces in their yard where they could sit in the sun and enjoy a cup of coffee. We turned the top of a steep driveway into a courtyard garden.
• The actual courtyard design was planned for the maximum dimensions possible to host a dining table and a seating area. The space is conveniently located outside their kitchen and home offices. However we needed to save driveway space for parking the cars and getting in and out.
• The design, fabrication and installation team was comprised of people we knew. I was an acquaintance to the clients having met them through good friends. The landscape contractor, Boaz Mor, http://www.boazmor.com/, is their neighbor and someone I worked with before. The metal fabricator is Murray Sandford of Moz Designs, https://mozdesigns.com/, https://www.instagram.com/moz_designs/ . Both contractors have long histories of working in the Bay Area on a variety of complex designs.
• The size of this garden belies the complexity of the design. We did not want to remove any of the concrete driveway which was 12” or more in thickness, except for the area where the large planter was going. The driveway sloped in two directions. In order to get a “level”, properly, draining patio, we had to start it at around 21” tall at the outside and end it flush by the garage doors.
• The fence is the artful element in the garden. It is made of power-coated aluminum. The panels match the house color; and posts match the house trim. The effect is quiet, blending into the overall property. The panels are dramatic. Each fence panel is a different size with a unique pattern.
• The exterior panels that you see from the street are an abstract riff on the seasons of the Persian walnut tree in their front yard. The cut-outs illustrate spring bloom when the walnut leafs out to autumn when the nuts drop to the ground and the squirrels eats them, leaving a mess of shells everywhere. Even the pesky squirrel appears on one of the panels.
• The interior panels, lining the entry into the courtyard, are an abstraction of the entire walnut tree.
• Although the panel design is made of perforations, the openings are designed to retain privacy when you are inside the courtyard.
• There is a large planter on one side of the courtyard, big enough for a tree to soften a harsh expanse of a neighboring wall. Light through the branches cast playful shadows on the wall behind.
• The lighting, mounted on the house is a nod to the client’s love of New Orleans gas lights.
• The paving is black stone from India, dark enough to absorb the warmth of the sun on a cool, summer San Francisco day.
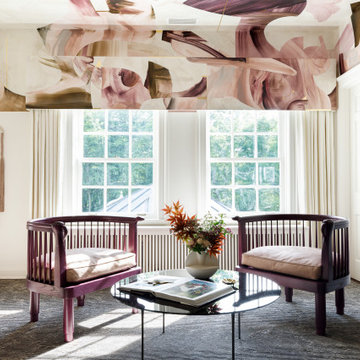
Our bedroom for the 2020 Lake Forest Showhouse & Gardens, designed for a teenage girl, plays with the dichotomy of what it means to be feminine today. Drawing inspiration from an androgynous fashion editorial photograph that depicts the interplay between feminine and masculine sensibilities, we balance soft, luxuriant fabrics with militant tassel adornments from an officer’s epaulet. Quiet, blush suede juxtaposes the slender, yet powerful snake carved into the arms of our wood lounge chairs. The etageres are bold and geometric, a delicate spider’s web of metal that imparts the extraordinary and often unexpected strength of a female. The ceiling is a fanciful and swirling custom plaster mural that hovers above an organized composition of ivory and black stripes, evoking unyielding military precision.
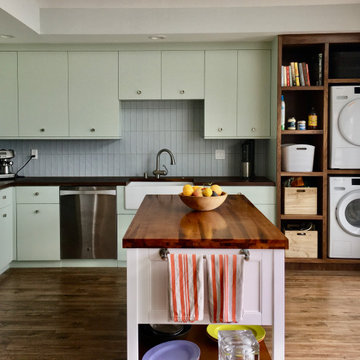
Beach house renovation completed.
ロサンゼルスにあるエクレクティックスタイルのおしゃれなキッチン (エプロンフロントシンク、フラットパネル扉のキャビネット、緑のキャビネット、木材カウンター、グレーのキッチンパネル、シルバーの調理設備、無垢フローリング、茶色い床、茶色いキッチンカウンター) の写真
ロサンゼルスにあるエクレクティックスタイルのおしゃれなキッチン (エプロンフロントシンク、フラットパネル扉のキャビネット、緑のキャビネット、木材カウンター、グレーのキッチンパネル、シルバーの調理設備、無垢フローリング、茶色い床、茶色いキッチンカウンター) の写真
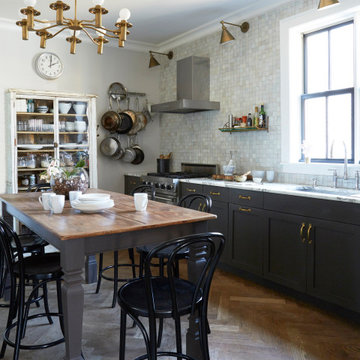
シカゴにあるエクレクティックスタイルのおしゃれなキッチン (アンダーカウンターシンク、シェーカースタイル扉のキャビネット、グレーのキャビネット、白いキッチンパネル、シルバーの調理設備、無垢フローリング、アイランドなし、茶色い床、白いキッチンカウンター) の写真
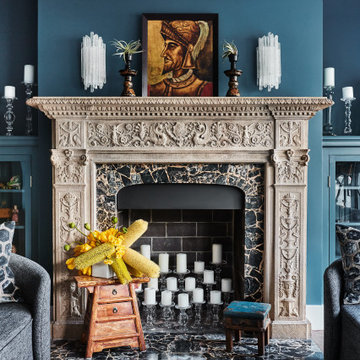
Colin Price Photography
サンフランシスコにある中くらいなエクレクティックスタイルのおしゃれなリビング (青い壁、濃色無垢フローリング、標準型暖炉、石材の暖炉まわり、テレビなし) の写真
サンフランシスコにある中くらいなエクレクティックスタイルのおしゃれなリビング (青い壁、濃色無垢フローリング、標準型暖炉、石材の暖炉まわり、テレビなし) の写真

他の地域にあるお手頃価格の小さなエクレクティックスタイルのおしゃれなキッチン (エプロンフロントシンク、インセット扉のキャビネット、白いキャビネット、クオーツストーンカウンター、青いキッチンパネル、テラコッタタイルのキッチンパネル、シルバーの調理設備、無垢フローリング、茶色い床、グレーのキッチンカウンター) の写真
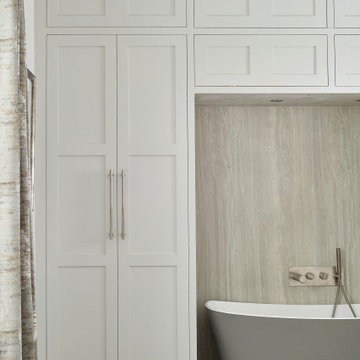
Bespoke wardrobes hand-painted in Strong White. Bath by Victoria + Albert and stone by Neolith.
ウエストミッドランズにあるエクレクティックスタイルのおしゃれな収納・クローゼットの写真
ウエストミッドランズにあるエクレクティックスタイルのおしゃれな収納・クローゼットの写真
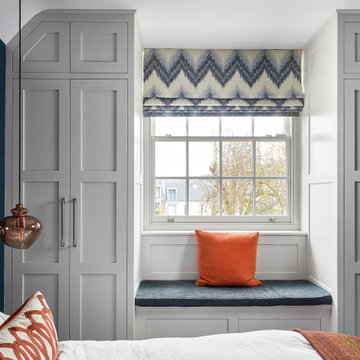
Bespoke fitted wardrobes and window seat with oak interiors and hand-painted exteriors.
ウエストミッドランズにあるエクレクティックスタイルのおしゃれな収納・クローゼットの写真
ウエストミッドランズにあるエクレクティックスタイルのおしゃれな収納・クローゼットの写真
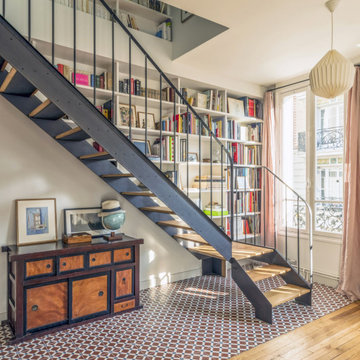
Dessin et réalisation d'un escalier sur mesure en métal et chêne
パリにある高級な中くらいなエクレクティックスタイルのおしゃれな階段 (金属の手すり) の写真
パリにある高級な中くらいなエクレクティックスタイルのおしゃれな階段 (金属の手すり) の写真
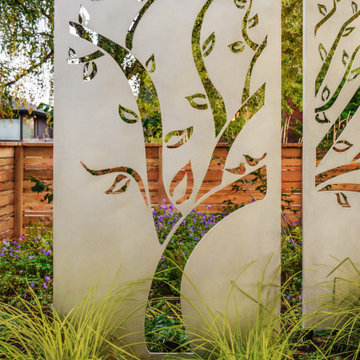
Photo by Tina Witherspoon. Metal art screens by Pepperbox.
シアトルにあるお手頃価格の中くらいなエクレクティックスタイルのおしゃれな横庭の写真
シアトルにあるお手頃価格の中くらいなエクレクティックスタイルのおしゃれな横庭の写真
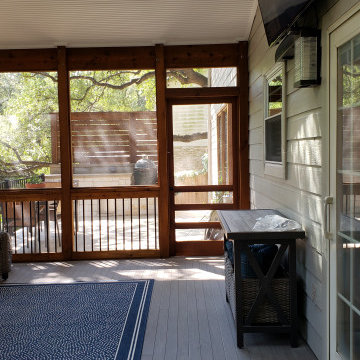
The new screened room features a gable roof, a closed-rafter interior with beadboard ceiling, and skylights. The skylights in the screened room will keep the adjacent room from becoming too dark. That’s always a consideration when you add a screened or covered porch. The next room inside the home suddenly gets less light than it had before, so skylights are a welcome solution. Designing a gable roof for the screened room helps with that as well.
エクレクティックスタイルの家の画像・アイデア
80



















