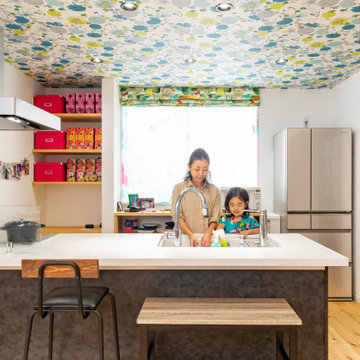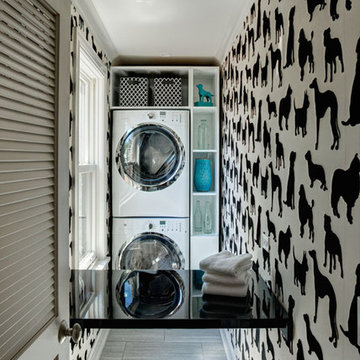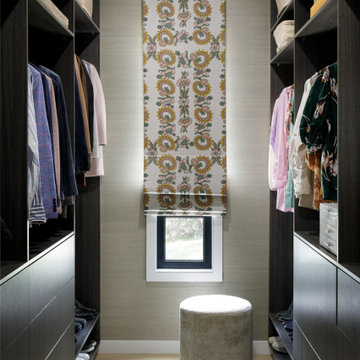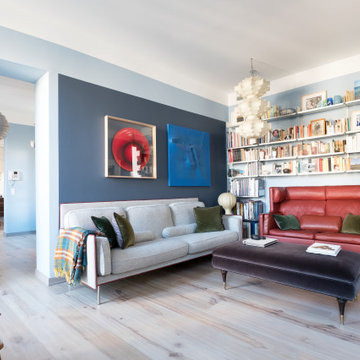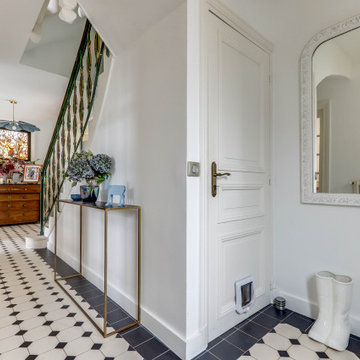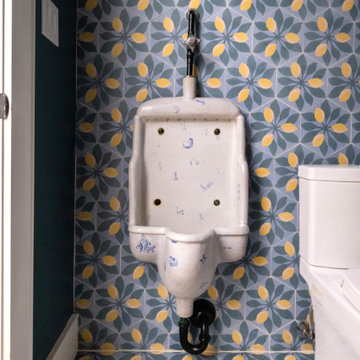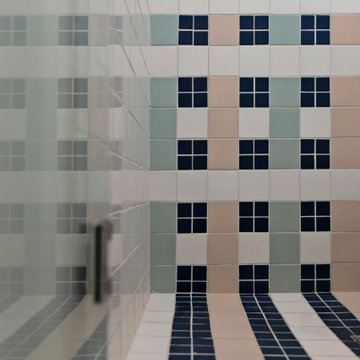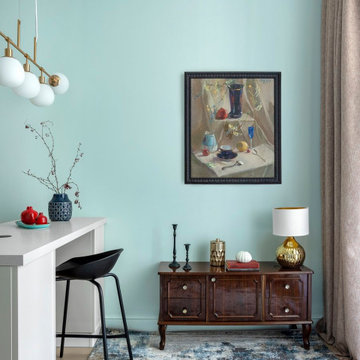グレーのエクレクティックスタイルの家の画像・アイデア
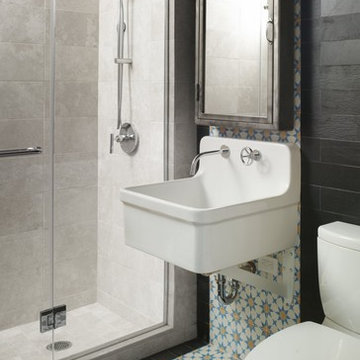
Photography by Annie Schlechter
ニューヨークにあるエクレクティックスタイルのおしゃれな浴室 (壁付け型シンク、アルコーブ型シャワー、マルチカラーのタイル) の写真
ニューヨークにあるエクレクティックスタイルのおしゃれな浴室 (壁付け型シンク、アルコーブ型シャワー、マルチカラーのタイル) の写真

Download our free ebook, Creating the Ideal Kitchen. DOWNLOAD NOW
Our clients were in the market for an upgrade from builder grade in their Glen Ellyn bathroom! They came to us requesting a more spa like experience and a designer’s eye to create a more refined space.
A large steam shower, bench and rain head replaced a dated corner bathtub. In addition, we added heated floors for those cool Chicago months and several storage niches and built-in cabinets to keep extra towels and toiletries out of sight. The use of circles in the tile, cabinetry and new window in the shower give this primary bath the character it was lacking, while lowering and modifying the unevenly vaulted ceiling created symmetry in the space. The end result is a large luxurious spa shower, more storage space and improvements to the overall comfort of the room. A nice upgrade from the existing builder grade space!
Photography by @margaretrajic
Photo stylist @brandidevers
Do you have an older home that has great bones but needs an upgrade? Contact us here to see how we can help!

This lower-level entertainment area and spare bedroom is the perfect flex space for game nights, family gatherings, and hosting overnight guests. We furnished the space in a soft palette of light blues and cream-colored neutrals. This palette feels cohesive with the other rooms in the home and helps the area feel bright, with or without great natural lighting.
For functionality, we also offered two seating options, this 2-3 person sofa and a comfortable upholstered chair that can be easily moved to face the TV or cozy up to the ottoman when you break out the board games.
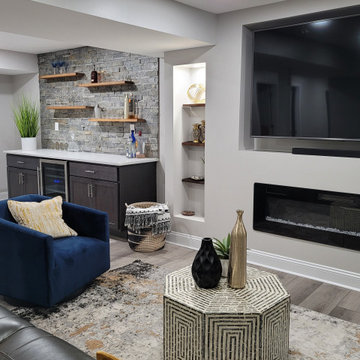
Home Basement Renovation
The previously unfinished basement has undergone a remarkable transformation and now boasts an entirely new living space. With this addition, the overall square footage of the house has expanded, providing more room for relaxation and entertainment. This new space is perfect for hosting parties, movie nights, and family gatherings. By converting the basement into a living area, the homeowners have unlocked the full potential of their house and created a more functional and comfortable living environment for themselves and their loved ones.

サンフランシスコにあるお手頃価格の小さなエクレクティックスタイルのおしゃれなバスルーム (浴槽なし) (シェーカースタイル扉のキャビネット、中間色木目調キャビネット、アルコーブ型浴槽、シャワー付き浴槽 、分離型トイレ、緑のタイル、磁器タイル、白い壁、磁器タイルの床、アンダーカウンター洗面器、人工大理石カウンター、グレーの床、シャワーカーテン、白い洗面カウンター、洗面台1つ) の写真

ロサンゼルスにあるお手頃価格の小さなエクレクティックスタイルのおしゃれなLDK (白い壁、ラミネートの床、吊り下げ式暖炉、壁掛け型テレビ、茶色い床、三角天井) の写真
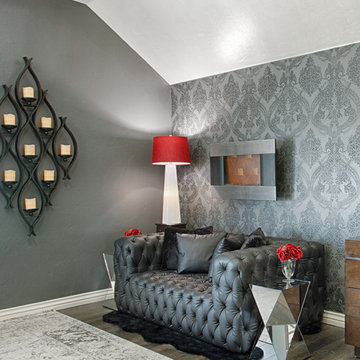
Master Bedroom
オクラホマシティにある中くらいなエクレクティックスタイルのおしゃれな主寝室 (グレーの壁、磁器タイルの床、吊り下げ式暖炉、茶色い床、三角天井) のレイアウト
オクラホマシティにある中くらいなエクレクティックスタイルのおしゃれな主寝室 (グレーの壁、磁器タイルの床、吊り下げ式暖炉、茶色い床、三角天井) のレイアウト
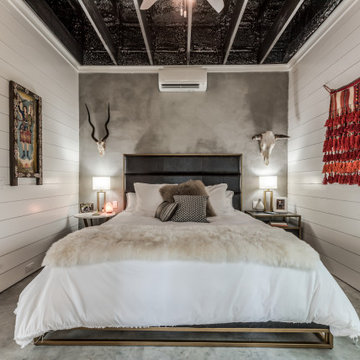
Nouveau Bungalow - Un - Designed + Built + Curated by Steven Allen Designs, LLC
ヒューストンにある中くらいなエクレクティックスタイルのおしゃれな主寝室 (白い壁、コンクリートの床、グレーの床、塗装板張りの天井) のインテリア
ヒューストンにある中くらいなエクレクティックスタイルのおしゃれな主寝室 (白い壁、コンクリートの床、グレーの床、塗装板張りの天井) のインテリア
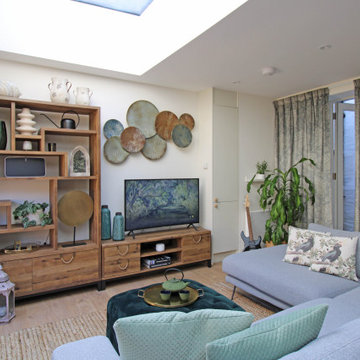
About This Project
This project was to design a comfortable apartment space in a beautiful location in West London.
The family that resides in this home wanted to demonstrate their individual styles and tastes with the final result being a soothing sense of calmness and relaxation. Our project scope was to find a balance with all the different design styles, therefore to create a harmonious and aesthetically pleasing interior design for them. We combined diverse and complementary items, which when put together created a balanced look. We choose a selection of green colour shades for the dining chairs, footstool, vases and fabric patterns to create a connection between the interior and exterior. The simply gorgeous honey oak blind fabric gave the residence control of light without losing the view of the garden and allowing an element of privacy.
The rustic elements displayed from the shelving unit were combined with bespoke rope handles and then an introduction of flora, by including beautiful rich green plants bringing our clients closer to a sense of nature and freedom within their home – Leaving them with a far-away thought that the property was actually within urban London. The modern designed corner sofa and crisp clear straight lines of the workable spacious kitchen maintained a modern flair in the open-plan space.
The bespoke natural wood slab dining table was complemented with a matching bench on the opposite side, with guests and residents treated to luxurious velvet green dining chairs – The mood here we will describe as cosy. The bespoke high-end designer wallpaper mural, made from two frames, to create a magnificent piece of artwork was a huge component for this project and complements all the decor. The wallpaper pattern is an invitation not only to discover the unexpected diversity of beauty in all of its forms but also creates a welcoming and atmospheric area to enjoy at any time of the day.
The open plan design encourages interaction and socialisation of all the family and guests, as they will enjoy and feel welcomed into this space. The skylights flood the area with natural light and give the impression of height, with the sky visible above – “The simple things in life like a clear blue sky can bring so much pleasure”.
The connection of all the items mentioned from this project creates an abundance of a delightful interior design combination – Giving a refreshing and revitalising atmosphere. We loved completing this project – And as for the end result – you can see for yourself.

A bright bathroom remodel and refurbishment. The clients wanted a lot of storage, a good size bath and a walk in wet room shower which we delivered. Their love of blue was noted and we accented it with yellow, teak furniture and funky black tapware

タンパにあるラグジュアリーな広いエクレクティックスタイルのおしゃれなリビング (グレーの壁、磁器タイルの床、横長型暖炉、石材の暖炉まわり、壁掛け型テレビ、ベージュの床、壁紙) の写真
グレーのエクレクティックスタイルの家の画像・アイデア
1



















