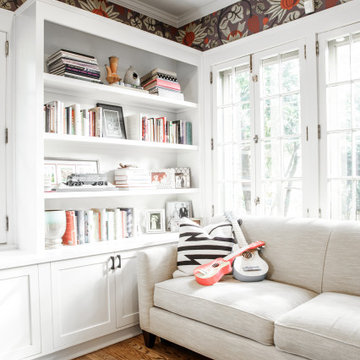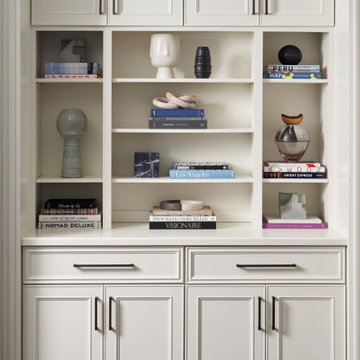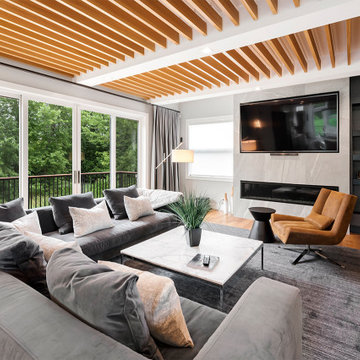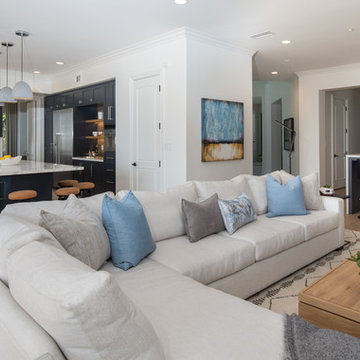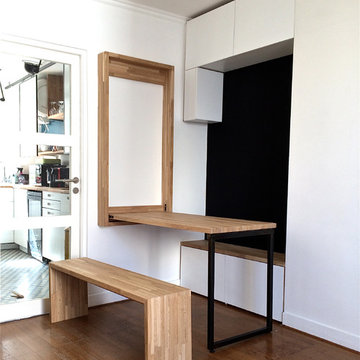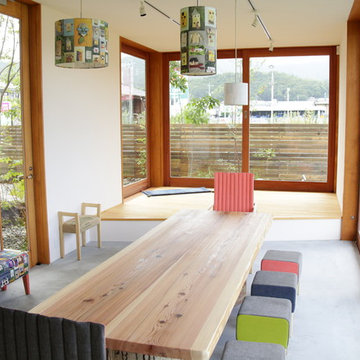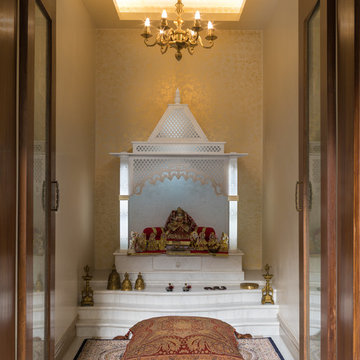コンテンポラリースタイルのファミリールームの写真
絞り込み:
資材コスト
並び替え:今日の人気順
写真 1121〜1140 枚目(全 126,314 枚)
1/2
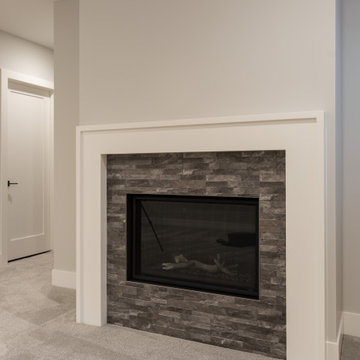
カルガリーにある広いコンテンポラリースタイルのおしゃれなオープンリビング (ホームバー、グレーの壁、カーペット敷き、標準型暖炉、石材の暖炉まわり、テレビなし) の写真
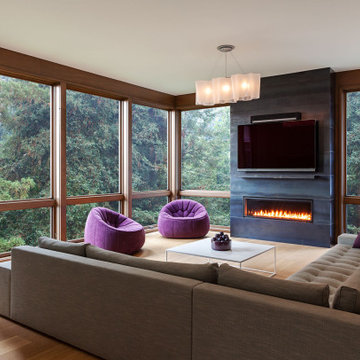
サンフランシスコにあるコンテンポラリースタイルのおしゃれなオープンリビング (無垢フローリング、横長型暖炉、壁掛け型テレビ、茶色い床) の写真
希望の作業にぴったりな専門家を見つけましょう

A double-deck house in Tampa, Florida with a garden and swimming pool is currently under construction. The owner's idea was to create a monochrome interior in gray tones. We added turquoise and beige colors to soften it. For the floors we designed wooden parquet in the shade of oak wood. The built in bio fireplace is a symbol of the home sweet home feel. We used many textiles, mainly curtains and carpets, to make the family space more cosy. The dining area is dominated by a beautiful chandelier with crystal balls from the US store Restoration Hardware and to it wall lamps next to fireplace in the same set. The center of the living area creates comfortable sofa, elegantly complemented by the design side glass tables with recessed wooden branche, also from Restoration Hardware There is also a built-in library with backlight, which fills the unused space next to door. The whole house is lit by lots of led strips in the ceiling. I believe we have created beautiful, luxurious and elegant living for the young family :-)
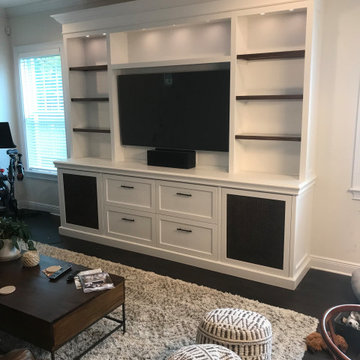
Designed, fabricated and installed by James Anderson LLC.
タンパにあるコンテンポラリースタイルのおしゃれなファミリールーム (ミュージックルーム、埋込式メディアウォール) の写真
タンパにあるコンテンポラリースタイルのおしゃれなファミリールーム (ミュージックルーム、埋込式メディアウォール) の写真
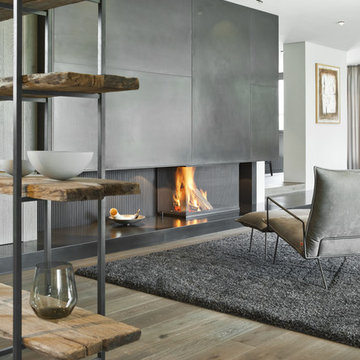
ミュンヘンにある巨大なコンテンポラリースタイルのおしゃれなオープンリビング (白い壁、無垢フローリング、薪ストーブ、金属の暖炉まわり、茶色い床) の写真
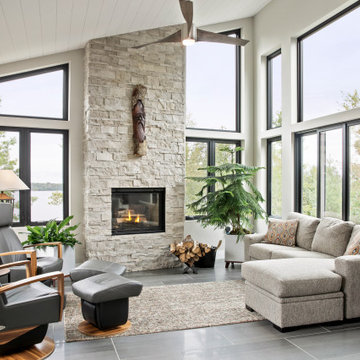
他の地域にあるお手頃価格の中くらいなコンテンポラリースタイルのおしゃれなオープンリビング (白い壁、標準型暖炉、石材の暖炉まわり、テレビなし、グレーの床、磁器タイルの床) の写真
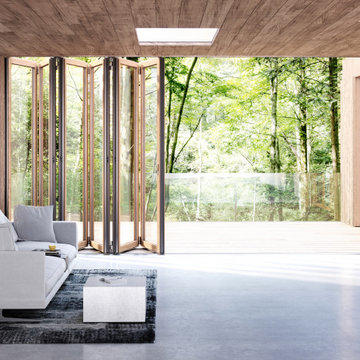
Die Glas-Faltwand eröffnet einen unbezahlbaren Panoramablick in den Wald.
Bild: Solarlux GmbH
コンテンポラリースタイルのおしゃれなファミリールームの写真
コンテンポラリースタイルのおしゃれなファミリールームの写真

Here’s an example of a TV project for one of our many satisfied clients that just moved into a new Perry Home located at River Rock Ranch area located in Boerne, TX that wanted a stylish TV wall mount installation of their 65 inch Samsung HDTV above fireplace.
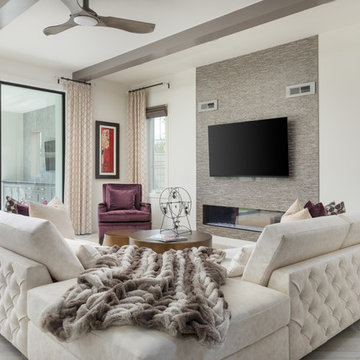
オレンジカウンティにある中くらいなコンテンポラリースタイルのおしゃれなオープンリビング (白い壁、無垢フローリング、横長型暖炉、タイルの暖炉まわり、壁掛け型テレビ、グレーの床) の写真
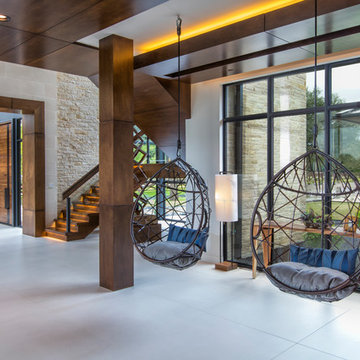
Transition space adjacent to the Family Room leads to the private guest suites beyond.
Ceiling height: 10"
ダラスにある巨大なコンテンポラリースタイルのおしゃれなオープンリビング (石材の暖炉まわり) の写真
ダラスにある巨大なコンテンポラリースタイルのおしゃれなオープンリビング (石材の暖炉まわり) の写真
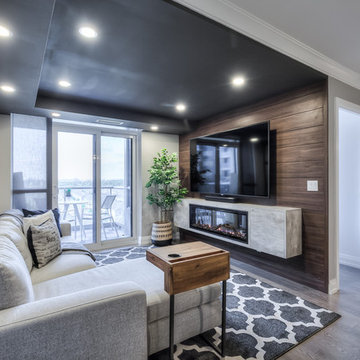
トロントにあるお手頃価格の小さなコンテンポラリースタイルのおしゃれなオープンリビング (グレーの壁、無垢フローリング、吊り下げ式暖炉、木材の暖炉まわり、壁掛け型テレビ、グレーの床) の写真
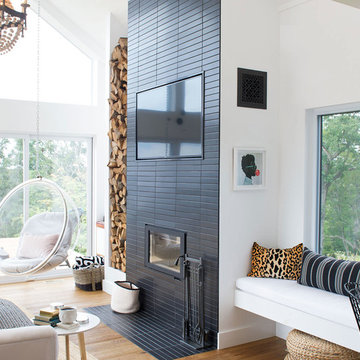
The renovation of this classic Muskoka cottage, focused around re-designing the living space to make the most of the incredible lake views. This update completely changed the flow of space, aligning the living areas with a more modern & luxurious living context.
In collaboration with the client, we envisioned a home in which clean lines, neutral tones, a variety of textures and patterns, and small yet luxurious details created a fresh, engaging space while seamlessly blending into the natural environment.
The main floor of this home was completely gutted to reveal the true beauty of the space. Main floor walls were re-engineered with custom windows to expand the client’s majestic view of the lake.
The dining area was highlighted with features including ceilings finished with Shadowline MDF, and enhanced with a custom coffered ceiling bringing dimension to the space.
Unobtrusive details and contrasting textures add richness and intrigue to the space, creating an energizing yet soothing interior with tactile depth.
コンテンポラリースタイルのファミリールームの写真
57
