コンテンポラリースタイルのファミリールーム (三角天井) の写真
絞り込み:
資材コスト
並び替え:今日の人気順
写真 1〜20 枚目(全 494 枚)
1/3

New construction family room/great room. Linear fireplace with built-in LED underneath that rotate colors
ニューヨークにある中くらいなコンテンポラリースタイルのおしゃれなオープンリビング (茶色い壁、無垢フローリング、横長型暖炉、タイルの暖炉まわり、壁掛け型テレビ、茶色い床、三角天井) の写真
ニューヨークにある中くらいなコンテンポラリースタイルのおしゃれなオープンリビング (茶色い壁、無垢フローリング、横長型暖炉、タイルの暖炉まわり、壁掛け型テレビ、茶色い床、三角天井) の写真

Beautiful naturally lit home with amazing views. Full, modern remodel with geometric tiles and iron railings.
デンバーにあるラグジュアリーな広いコンテンポラリースタイルのおしゃれなオープンリビング (白い壁、ラミネートの床、標準型暖炉、レンガの暖炉まわり、ベージュの床、三角天井) の写真
デンバーにあるラグジュアリーな広いコンテンポラリースタイルのおしゃれなオープンリビング (白い壁、ラミネートの床、標準型暖炉、レンガの暖炉まわり、ベージュの床、三角天井) の写真
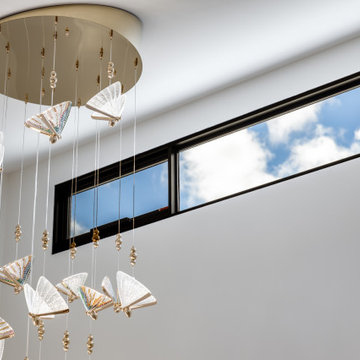
Exposed concrete floor, timber feature island bench, feature red door, raked ceilngs
アデレードにあるラグジュアリーな広いコンテンポラリースタイルのおしゃれなオープンリビング (白い壁、コンクリートの床、テレビなし、ベージュの床、三角天井) の写真
アデレードにあるラグジュアリーな広いコンテンポラリースタイルのおしゃれなオープンリビング (白い壁、コンクリートの床、テレビなし、ベージュの床、三角天井) の写真
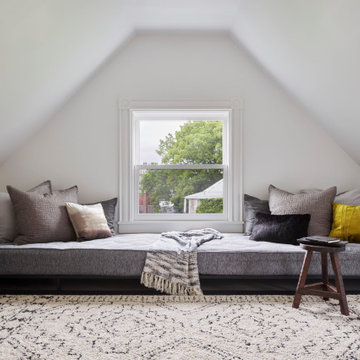
With light and airy atmosphere, this space is a cozy place for the family to gather.
ボストンにあるコンテンポラリースタイルのおしゃれな独立型ファミリールーム (白い壁、グレーの床、三角天井) の写真
ボストンにあるコンテンポラリースタイルのおしゃれな独立型ファミリールーム (白い壁、グレーの床、三角天井) の写真

ニューヨークにある巨大なコンテンポラリースタイルのおしゃれなオープンリビング (白い壁、淡色無垢フローリング、標準型暖炉、石材の暖炉まわり、埋込式メディアウォール、ベージュの床、三角天井) の写真
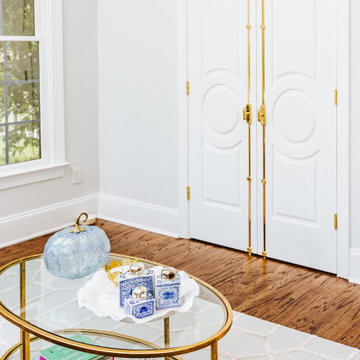
We absolutely love the final outcome of this beautiful kitchen remodel in Roswell. Her style is a blend of Southern and Grandmillenial. We removed a small bathroom and utilized some space from their garage to create this space. The shelving is made from butcher block wood with an oil finish, and we think the colors in this room complement the color scheme in the kitchen beautifully. The unique French Cremone Bolts for the doors were specially ordered to compliment this space.
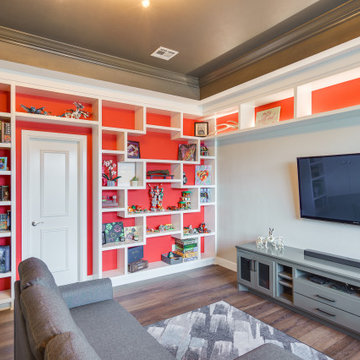
Our wonderful clients worked with Ten Key Home & Kitchen Remodels to significantly upgrade their upstairs play room. We installed spray foam insulated, sound deadening flooring to make life more peaceful on the first floor, and the rest of the room was lavishly filled with exquisite custom shelving.
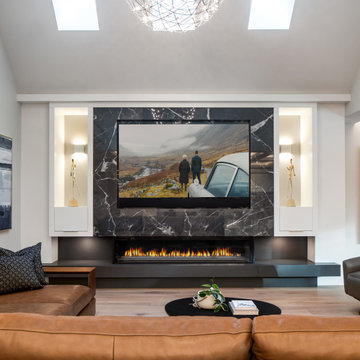
バンクーバーにある高級な広いコンテンポラリースタイルのおしゃれなオープンリビング (白い壁、淡色無垢フローリング、コーナー設置型暖炉、タイルの暖炉まわり、埋込式メディアウォール、茶色い床、三角天井) の写真
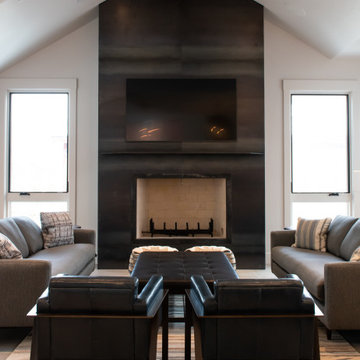
ソルトレイクシティにあるコンテンポラリースタイルのおしゃれなオープンリビング (白い壁、磁器タイルの床、標準型暖炉、金属の暖炉まわり、壁掛け型テレビ、グレーの床、三角天井) の写真

This gorgeous custom 3 sided peninsula gas fireplace was designed with an open (no glass) viewing area to seamlessly transition this home's living room and office area. A view of Lake Ontario, a glass of wine & a warm cozy fire make this new construction home truly one-of-a-kind!
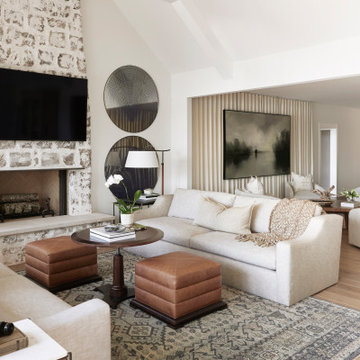
This design involved a renovation and expansion of the existing home. The result is to provide for a multi-generational legacy home. It is used as a communal spot for gathering both family and work associates for retreats. ADA compliant.
Photographer: Zeke Ruelas
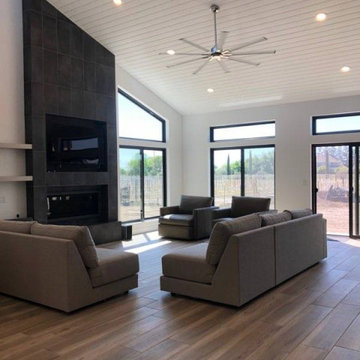
サクラメントにある高級な広いコンテンポラリースタイルのおしゃれなオープンリビング (白い壁、セラミックタイルの床、横長型暖炉、タイルの暖炉まわり、壁掛け型テレビ、グレーの床、三角天井) の写真
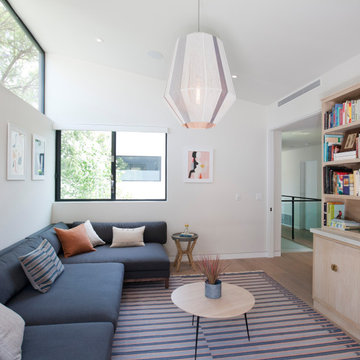
ロサンゼルスにある高級な広いコンテンポラリースタイルのおしゃれなロフトリビング (白い壁、無垢フローリング、標準型暖炉、漆喰の暖炉まわり、茶色い床、三角天井) の写真
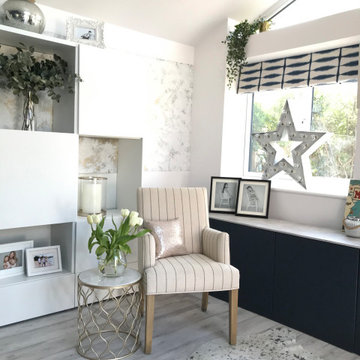
Conversion of a conservatory into a proper family room.
オックスフォードシャーにあるお手頃価格の中くらいなコンテンポラリースタイルのおしゃれな独立型ファミリールーム (白い壁、ラミネートの床、グレーの床、三角天井) の写真
オックスフォードシャーにあるお手頃価格の中くらいなコンテンポラリースタイルのおしゃれな独立型ファミリールーム (白い壁、ラミネートの床、グレーの床、三角天井) の写真

#thevrindavanproject
ranjeet.mukherjee@gmail.com thevrindavanproject@gmail.com
https://www.facebook.com/The.Vrindavan.Project

Open plan central kitchen-dining-family zone
他の地域にある広いコンテンポラリースタイルのおしゃれなオープンリビング (白い壁、ラミネートの床、薪ストーブ、レンガの暖炉まわり、壁掛け型テレビ、茶色い床、三角天井、レンガ壁) の写真
他の地域にある広いコンテンポラリースタイルのおしゃれなオープンリビング (白い壁、ラミネートの床、薪ストーブ、レンガの暖炉まわり、壁掛け型テレビ、茶色い床、三角天井、レンガ壁) の写真

シカゴにある中くらいなコンテンポラリースタイルのおしゃれな独立型ファミリールーム (茶色い壁、濃色無垢フローリング、ライブラリー、暖炉なし、テレビなし、茶色い床、三角天井、板張り壁、白い天井) の写真
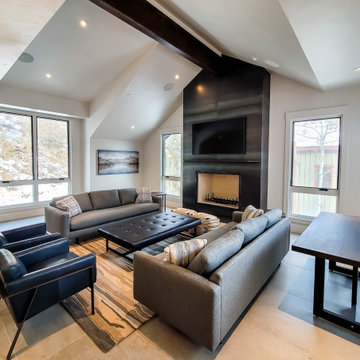
ソルトレイクシティにあるコンテンポラリースタイルのおしゃれなオープンリビング (白い壁、磁器タイルの床、標準型暖炉、金属の暖炉まわり、壁掛け型テレビ、グレーの床、三角天井) の写真
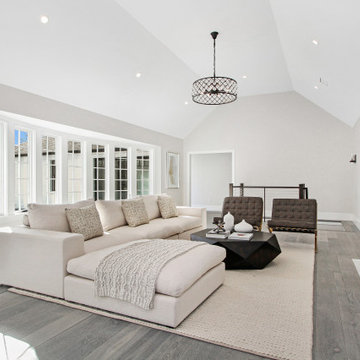
This beautifully renovated ranch home staged by BA Staging & Interiors is located in Stamford, Connecticut, and includes 4 beds, over 4 and a half baths, and is 5,500 square feet.
The staging was designed for contemporary luxury and to emphasize the sophisticated finishes throughout the home.
This open concept dining and living room provides plenty of space to relax as a family or entertain.
No detail was spared in this home’s construction. Beautiful landscaping provides privacy and completes this luxury experience.

This club room has plenty of space for entertaining. It boasts a vaulted ceiling with bold decorative beams. Not pictured: a full wet bar.
ナッシュビルにあるラグジュアリーな巨大なコンテンポラリースタイルのおしゃれな独立型ファミリールーム (ゲームルーム、グレーの壁、カーペット敷き、暖炉なし、壁掛け型テレビ、グレーの床、三角天井) の写真
ナッシュビルにあるラグジュアリーな巨大なコンテンポラリースタイルのおしゃれな独立型ファミリールーム (ゲームルーム、グレーの壁、カーペット敷き、暖炉なし、壁掛け型テレビ、グレーの床、三角天井) の写真
コンテンポラリースタイルのファミリールーム (三角天井) の写真
1