コンテンポラリースタイルのファミリールーム (三角天井、タイルの暖炉まわり) の写真
絞り込み:
資材コスト
並び替え:今日の人気順
写真 1〜20 枚目(全 64 枚)
1/4

New construction family room/great room. Linear fireplace with built-in LED underneath that rotate colors
ニューヨークにある中くらいなコンテンポラリースタイルのおしゃれなオープンリビング (茶色い壁、無垢フローリング、横長型暖炉、タイルの暖炉まわり、壁掛け型テレビ、茶色い床、三角天井) の写真
ニューヨークにある中くらいなコンテンポラリースタイルのおしゃれなオープンリビング (茶色い壁、無垢フローリング、横長型暖炉、タイルの暖炉まわり、壁掛け型テレビ、茶色い床、三角天井) の写真
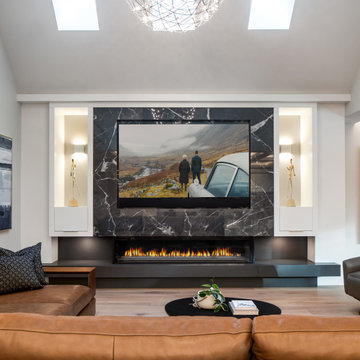
バンクーバーにある高級な広いコンテンポラリースタイルのおしゃれなオープンリビング (白い壁、淡色無垢フローリング、コーナー設置型暖炉、タイルの暖炉まわり、埋込式メディアウォール、茶色い床、三角天井) の写真
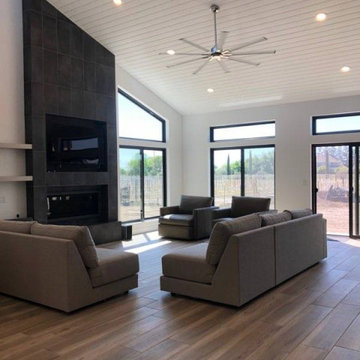
サクラメントにある高級な広いコンテンポラリースタイルのおしゃれなオープンリビング (白い壁、セラミックタイルの床、横長型暖炉、タイルの暖炉まわり、壁掛け型テレビ、グレーの床、三角天井) の写真
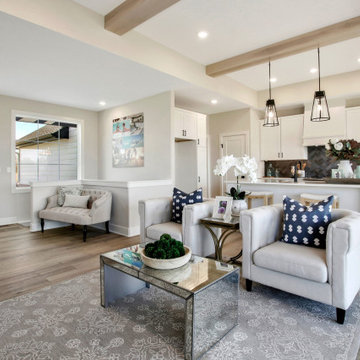
ウィチタにある広いコンテンポラリースタイルのおしゃれなオープンリビング (グレーの壁、淡色無垢フローリング、横長型暖炉、タイルの暖炉まわり、壁掛け型テレビ、茶色い床、三角天井、白い天井) の写真
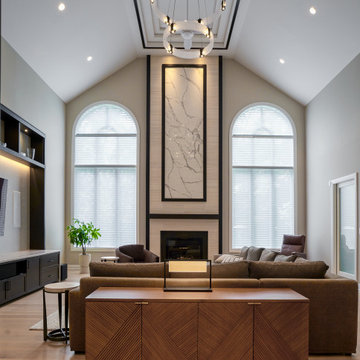
Family room
シカゴにあるラグジュアリーな巨大なコンテンポラリースタイルのおしゃれな独立型ファミリールーム (ベージュの壁、淡色無垢フローリング、標準型暖炉、タイルの暖炉まわり、埋込式メディアウォール、ベージュの床、三角天井) の写真
シカゴにあるラグジュアリーな巨大なコンテンポラリースタイルのおしゃれな独立型ファミリールーム (ベージュの壁、淡色無垢フローリング、標準型暖炉、タイルの暖炉まわり、埋込式メディアウォール、ベージュの床、三角天井) の写真
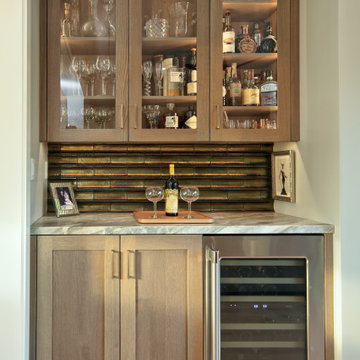
Open Family room to dining and kitchen
サンフランシスコにある広いコンテンポラリースタイルのおしゃれなオープンリビング (グレーの壁、淡色無垢フローリング、標準型暖炉、タイルの暖炉まわり、壁掛け型テレビ、茶色い床、三角天井) の写真
サンフランシスコにある広いコンテンポラリースタイルのおしゃれなオープンリビング (グレーの壁、淡色無垢フローリング、標準型暖炉、タイルの暖炉まわり、壁掛け型テレビ、茶色い床、三角天井) の写真
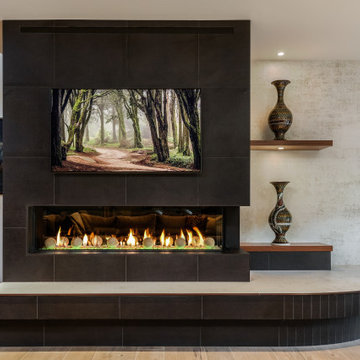
Full renovation of this is a one of a kind condominium overlooking the 6th fairway at El Macero Country Club. It was gorgeous back in 1971 and now it's "spectacular spectacular!" all over again. Check out this contemporary gem!
This custom gas fireplace is surrounded with Biaggio porcelain tile in Tabac with bronze trim and Dekton in Nillium.
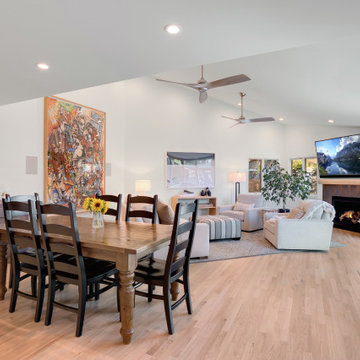
We worked within the existing 3,700 sq. ft home to create the grand kitchen and living area these homeowners sought after. By removing the wall separating the kitchen from dining room and rearranging the floor-plan, we were able to open the entire space.Budget analysis and project development by: May Construction
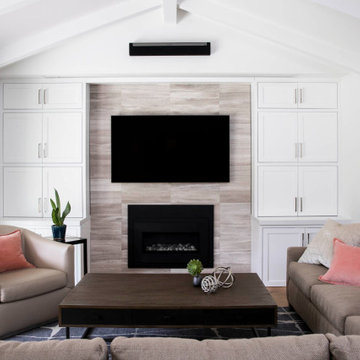
サンフランシスコにあるコンテンポラリースタイルのおしゃれなファミリールーム (白い壁、無垢フローリング、標準型暖炉、タイルの暖炉まわり、壁掛け型テレビ、茶色い床、三角天井) の写真
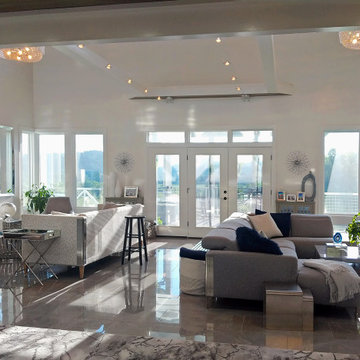
Open plan living, kitchen and dining with catwalk at the upper level make for a very unique space. Contemporary furniture selections and finishes that bling went into every detail. Direct access to wrap around porch.
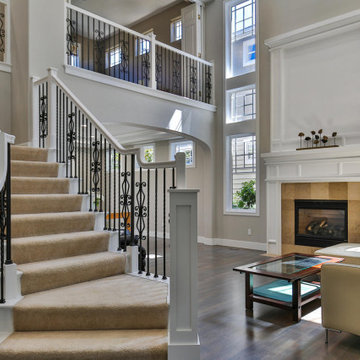
updated banisters, refinished hardwood flooring, Sherwin Williams Repose Gray walls
シアトルにある中くらいなコンテンポラリースタイルのおしゃれなオープンリビング (グレーの壁、無垢フローリング、標準型暖炉、タイルの暖炉まわり、グレーの床、三角天井) の写真
シアトルにある中くらいなコンテンポラリースタイルのおしゃれなオープンリビング (グレーの壁、無垢フローリング、標準型暖炉、タイルの暖炉まわり、グレーの床、三角天井) の写真

Open plan living, kitchen and dining with catwalk at the upper level make for a very unique space. Contemporary furniture selections and finishes that bling went into every detail. Direct access to wrap around porch.
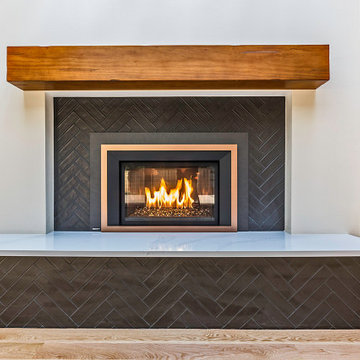
This was a first for us we installed a custom skylight but we left the rafters in place to add a nice architectural design to the space. We also installed a new gas inserted fireplace that heats up the space of 1500 ft.². The gas fireplace runs off a remote that can't simply be turned on and off with a push of a button. We also did a nice tile surround with the Block subway tile on a herringbone pattern. And lastly we installed a nice custom floating mantle that's a little rustic to match the feel and look of the home.
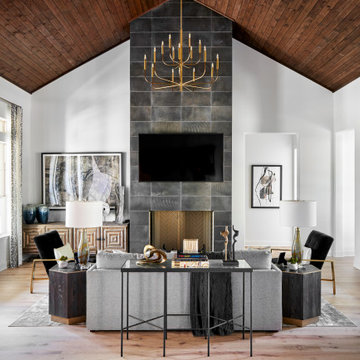
Photo by Matthew Niemann Photography
他の地域にあるコンテンポラリースタイルのおしゃれなオープンリビング (白い壁、淡色無垢フローリング、標準型暖炉、タイルの暖炉まわり、壁掛け型テレビ、三角天井、板張り天井) の写真
他の地域にあるコンテンポラリースタイルのおしゃれなオープンリビング (白い壁、淡色無垢フローリング、標準型暖炉、タイルの暖炉まわり、壁掛け型テレビ、三角天井、板張り天井) の写真
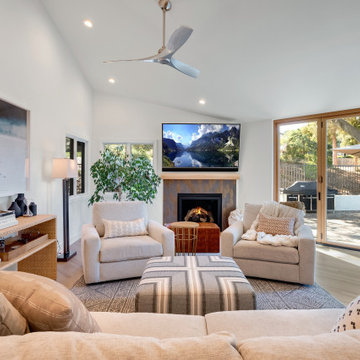
We worked within the existing 3,700 sq. ft home to create the grand kitchen and living area these homeowners sought after. By removing the wall separating the kitchen from dining room and rearranging the floor-plan, we were able to open the entire space.Budget analysis and project development by: May Construction
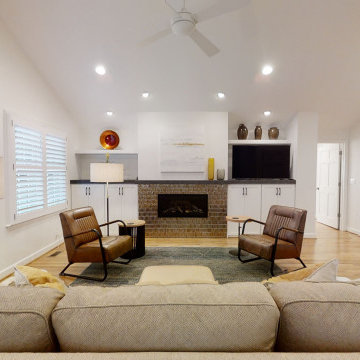
This first floor master suite addition has made it possible for this couple to remain in their home. Wood Wise aging-in-place specialist Kathy Walker carefully designed a comfortable sitting room and large accessible bathroom. The bedroom has a vaulted ceiling, transom windows, and opens to the outside. The outdoor living space includes a screened porch and deck.
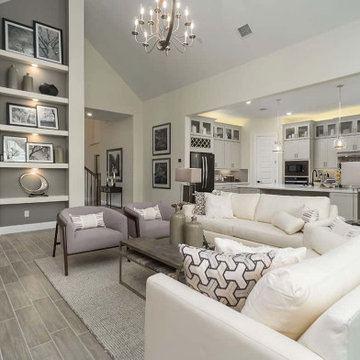
ヒューストンにあるコンテンポラリースタイルのおしゃれなオープンリビング (グレーの壁、セラミックタイルの床、コーナー設置型暖炉、タイルの暖炉まわり、グレーの床、三角天井) の写真
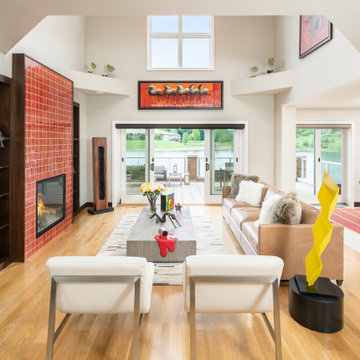
With ample openings to the exterior and two-story ceiling heights this family room area is light and airy. Built by Meadowlark Design+Build. Architecture: Architectural Resource. Photography Joshua Caldwell.
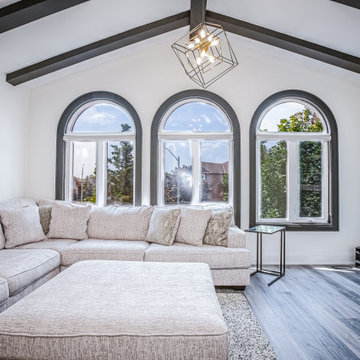
We designed this beautiful upper level family room for our clients. With valued ceiling designs, statement piece chandelier, bold window trims and a stunning fireplace to enjoy entertainment with the family.
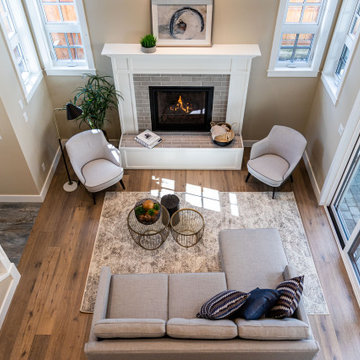
A birds eye view from the Loft
バンクーバーにある小さなコンテンポラリースタイルのおしゃれなロフトリビング (ベージュの壁、無垢フローリング、標準型暖炉、タイルの暖炉まわり、三角天井) の写真
バンクーバーにある小さなコンテンポラリースタイルのおしゃれなロフトリビング (ベージュの壁、無垢フローリング、標準型暖炉、タイルの暖炉まわり、三角天井) の写真
コンテンポラリースタイルのファミリールーム (三角天井、タイルの暖炉まわり) の写真
1