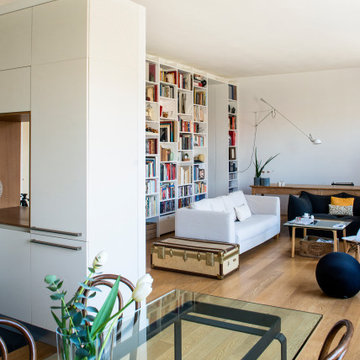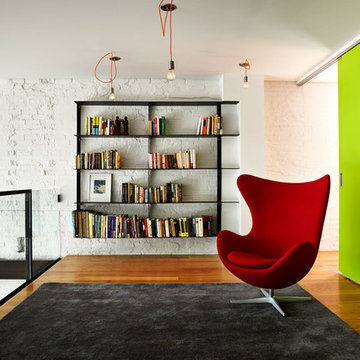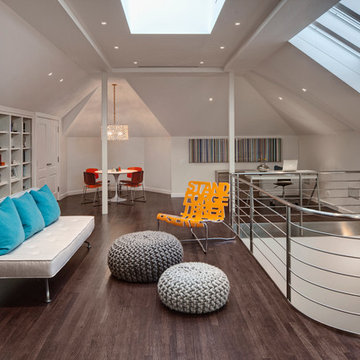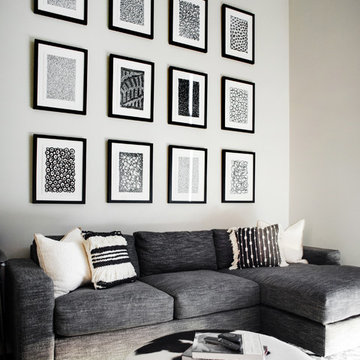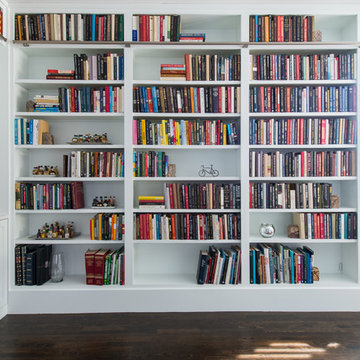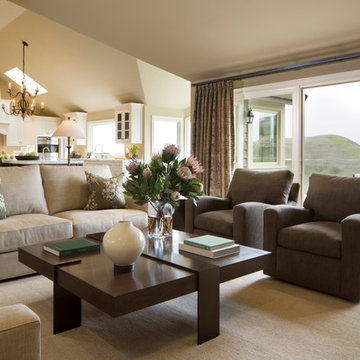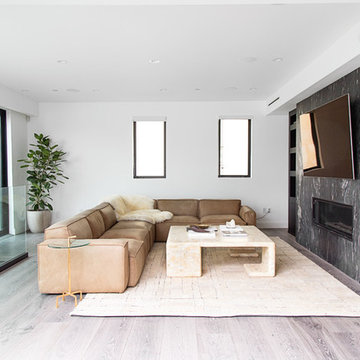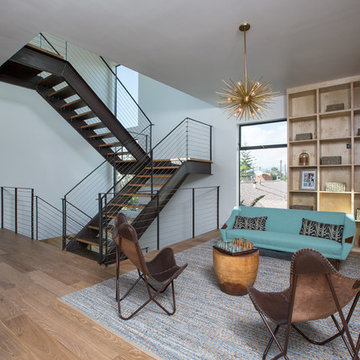ファミリールーム
絞り込み:
資材コスト
並び替え:今日の人気順
写真 1〜20 枚目(全 2,485 枚)
1/3
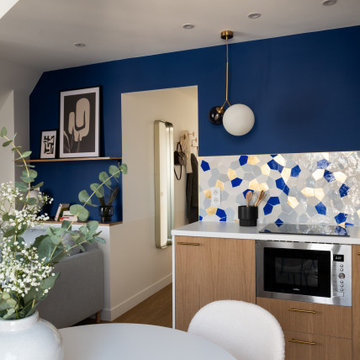
Faire l’acquisition de surfaces sous les toits nécessite parfois une faculté de projection importante, ce qui fut le cas pour nos clients du projet Timbaud.
Initialement configuré en deux « chambres de bonnes », la réunion de ces deux dernières et l’ouverture des volumes a permis de transformer l’ensemble en un appartement deux pièces très fonctionnel et lumineux.
Avec presque 41m2 au sol (29m2 carrez), les rangements ont été maximisés dans tous les espaces avec notamment un grand dressing dans la chambre, la cuisine ouverte sur le salon séjour, et la salle d’eau séparée des sanitaires, le tout baigné de lumière naturelle avec une vue dégagée sur les toits de Paris.
Tout en prenant en considération les problématiques liées au diagnostic énergétique initialement très faible, cette rénovation allie esthétisme, optimisation et performances actuelles dans un soucis du détail pour cet appartement destiné à la location.
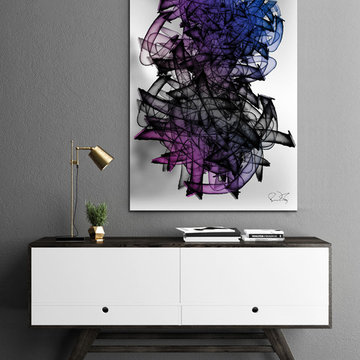
In a wonderfully contemporary loft interior, attractive colors of violet purples and indigo provide a fresh look for an elegant interior. A sophisticated finish for the art- a metallic print face mounted under a stunning acrylic glass gives the space class. The overall look is sleek and modern. Fresh whites and greys compliment the neutral colors in the scene including the dark wood on the table. The grey wall is a beautiful backdrop for the expressive artwork and allows it to shine through.
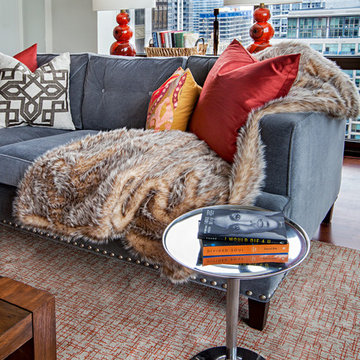
Inquire About Our Design Services
What we did:
Outlined the furniture plan for the entire condo and then made sure everything came to life the way it was supposed to on paper.
Reworked the color scheme for the space and repainted:
We refreshed her kitchen by selecting a vibrant color backsplash.
The peanut butter colored walls in the office room just had to go. Nobody could work in there!
Custom designed the bedding in her master bedroom.
Installed Hunter Douglas window treatments, and custom drapery that provided her with stylish privacy.
Sourced all art and accessories for her space. We infused her amazing cultural collection with some added chicness.
What I LOVE:
The seagulls in her office. This was a perfect Etsy find.
Those nightstands in her bedroom - can you say AH-Mazing!
Her view. I was not personally responsible for that, but to work in that space was breathtaking!
Rashaanda said that her family loves her space and they really enjoyed the wine that I had delivered, just in time for Thanksgiving!
Marcel Page Photograpy
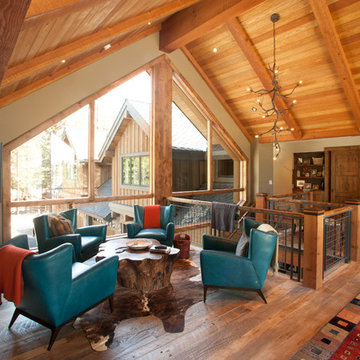
Charlie Borland Photography
ポートランドにあるコンテンポラリースタイルのおしゃれなロフトリビング (ベージュの壁、無垢フローリング) の写真
ポートランドにあるコンテンポラリースタイルのおしゃれなロフトリビング (ベージュの壁、無垢フローリング) の写真
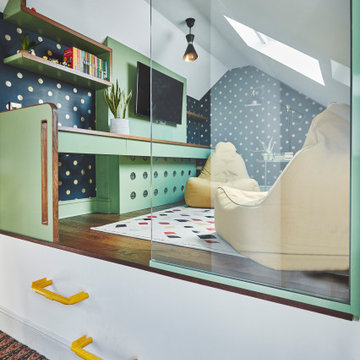
ロンドンにあるコンテンポラリースタイルのおしゃれなロフトリビング (ゲームルーム、青い壁、濃色無垢フローリング、壁掛け型テレビ、壁紙) の写真
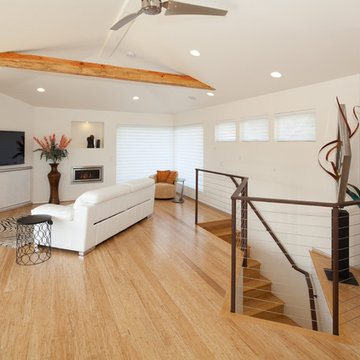
Elliott Johnson Photography
サンルイスオビスポにあるコンテンポラリースタイルのおしゃれなロフトリビング (白い壁、淡色無垢フローリング、壁掛け型テレビ、ベージュの床、標準型暖炉) の写真
サンルイスオビスポにあるコンテンポラリースタイルのおしゃれなロフトリビング (白い壁、淡色無垢フローリング、壁掛け型テレビ、ベージュの床、標準型暖炉) の写真

Furnishing of this particular top floor loft, the owner wanted to have modern rustic style.
ベルリンにあるラグジュアリーな広いコンテンポラリースタイルのおしゃれなロフトリビング (黄色い壁、コンクリートの床、吊り下げ式暖炉、金属の暖炉まわり、グレーの床) の写真
ベルリンにあるラグジュアリーな広いコンテンポラリースタイルのおしゃれなロフトリビング (黄色い壁、コンクリートの床、吊り下げ式暖炉、金属の暖炉まわり、グレーの床) の写真
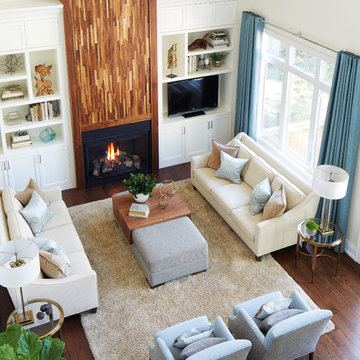
トロントにあるラグジュアリーな広いコンテンポラリースタイルのおしゃれなロフトリビング (ベージュの壁、濃色無垢フローリング、標準型暖炉、木材の暖炉まわり、埋込式メディアウォール) の写真
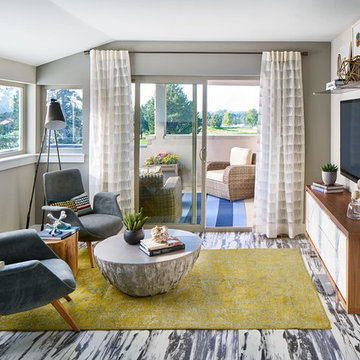
Bonus loft level living space with roof top deck overlooking urban golf course.
デンバーにある小さなコンテンポラリースタイルのおしゃれなロフトリビング (ベージュの壁、暖炉なし、壁掛け型テレビ) の写真
デンバーにある小さなコンテンポラリースタイルのおしゃれなロフトリビング (ベージュの壁、暖炉なし、壁掛け型テレビ) の写真
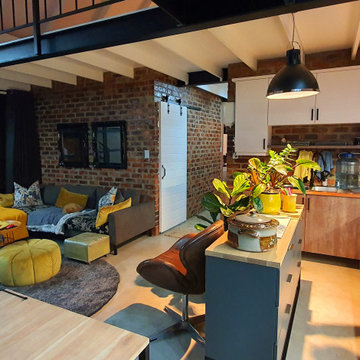
New contemporary cottage with open plan living and kitchen area.
他の地域にある小さなコンテンポラリースタイルのおしゃれなロフトリビング (コンクリートの床、グレーの床、三角天井、レンガ壁) の写真
他の地域にある小さなコンテンポラリースタイルのおしゃれなロフトリビング (コンクリートの床、グレーの床、三角天井、レンガ壁) の写真
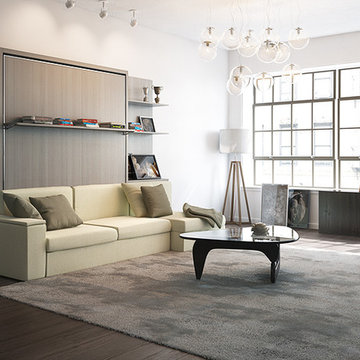
The Dile Evolution
Metallic structure colored embossed
aluminum with melamine frame panels
covered wooden slatted base. DILE vertical
bed consisting shelf, sofa and one
practical storage under for cushions.
This multifunctional simple safe system
let you without moving off anything from
shelf, gently pull down to enjoy your ready
to use double bed.
Available in following sizes: DILE M Double
bed slatted size, 140x200cm DILE L
Queen bed slatted size, 160x200cm
N.B. Wall fastening mandatory
Additional elements (wardrobes, bookcases,
containers...)
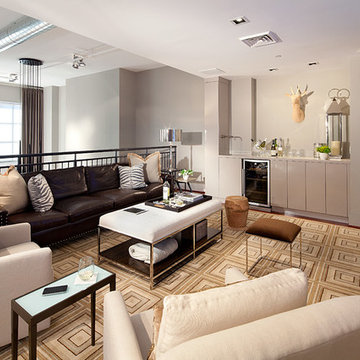
Using stratigically placed lights I was able to create my desired mood and contrast. I even placed a light downstairs aimed at the brick wall on the left corner or the image. Shot for Jenkins Baer Interior Design which was showcased in Home and Design Magazine.
1
