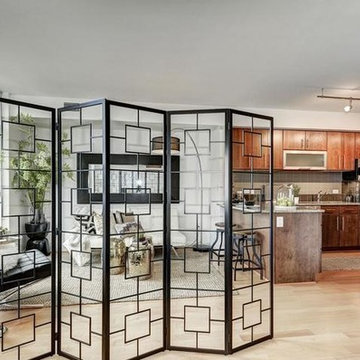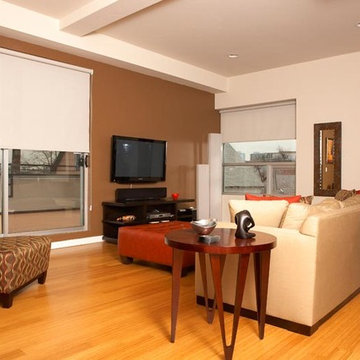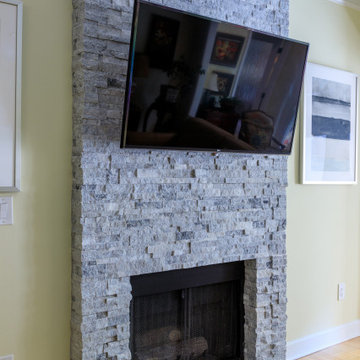コンテンポラリースタイルのロフトリビング (竹フローリング) の写真
絞り込み:
資材コスト
並び替え:今日の人気順
写真 1〜20 枚目(全 38 枚)
1/4

This gallery room design elegantly combines cool color tones with a sleek modern look. The wavy area rug anchors the room with subtle visual textures reminiscent of water. The art in the space makes the room feel much like a museum, while the furniture and accessories will bring in warmth into the room.

Welcome this downtown loft with a great open floor plan. We created separate seating areas to create intimacy and comfort in this family room. The light bamboo floors have a great modern feel. The furniture also has a modern feel with a fantastic mid century undertone.
Photo by Kevin Twitty
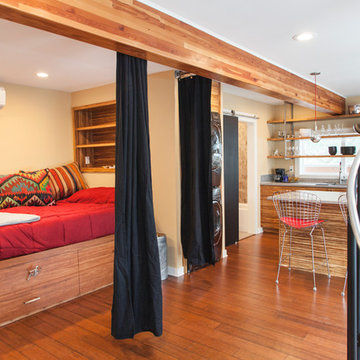
800 sqft garage conversion into ADU (accessory dwelling unit) with open plan family room downstairs and an extra living space upstairs.
pc: Shauna Intelisano
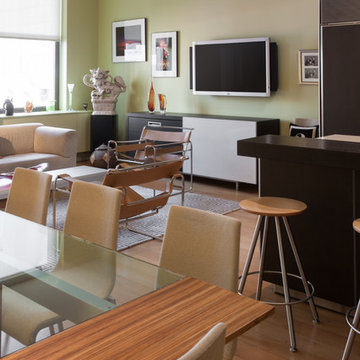
Photos by: Jon Friedrich | www.jonfriedrich.com
フィラデルフィアにある高級な中くらいなコンテンポラリースタイルのおしゃれなロフトリビング (黄色い壁、竹フローリング、据え置き型テレビ) の写真
フィラデルフィアにある高級な中くらいなコンテンポラリースタイルのおしゃれなロフトリビング (黄色い壁、竹フローリング、据え置き型テレビ) の写真
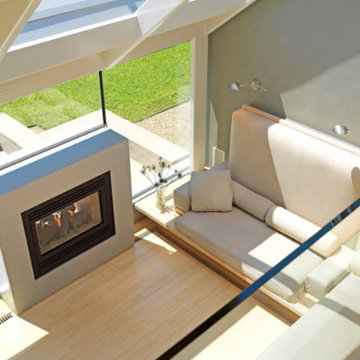
Family room/ seating area with floor to ceiling windows, natural lighting and two-sided metal fireplace.
ボストンにある小さなコンテンポラリースタイルのおしゃれなロフトリビング (ベージュの床、ライブラリー、緑の壁、竹フローリング、両方向型暖炉、金属の暖炉まわり、据え置き型テレビ) の写真
ボストンにある小さなコンテンポラリースタイルのおしゃれなロフトリビング (ベージュの床、ライブラリー、緑の壁、竹フローリング、両方向型暖炉、金属の暖炉まわり、据え置き型テレビ) の写真
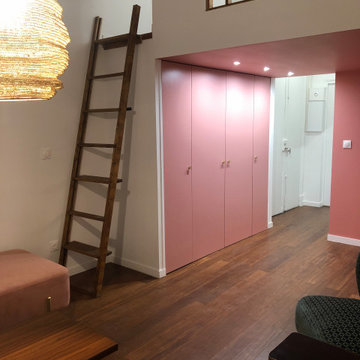
Ancien appartement traversant dans son jus divisé en deux studio dont un que voici. Tout à été à créer, que ce soit la mezzanine, la découpe des volumes ainsi que la cuisine et la salle de bain qui étaient à l'origine un placard. La hauteur sous plafond à permise de créer une mezzanine avec un couchage pour deux et libérer l'emprise au sol de cet espace nuit.
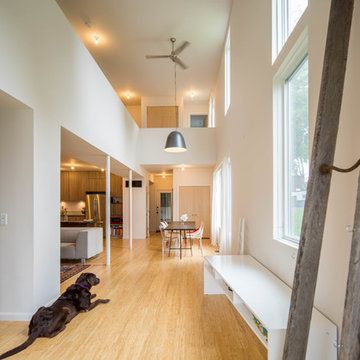
Bright open spaces create a environment that's terrific for casual family living or sophisticated entertaining.
セントルイスにある広いコンテンポラリースタイルのおしゃれなロフトリビング (竹フローリング) の写真
セントルイスにある広いコンテンポラリースタイルのおしゃれなロフトリビング (竹フローリング) の写真
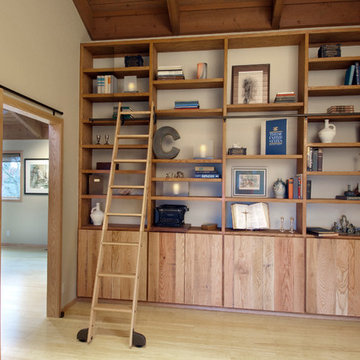
We reconfigured the massive bookshelf with retrofitted reclaimed wood shelves at the bottom, added a rolling library ladder, and complemented the shelves with a barn door made of the same reclaimed wood. The look was more rustic in the den and master bedroom beyond.
Photo by Gregg Krogstad
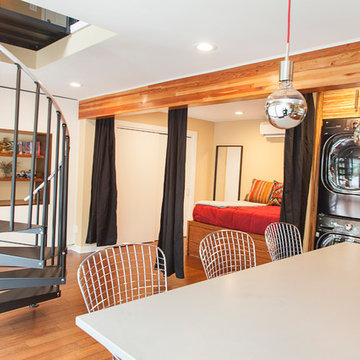
800 sqft garage conversion into ADU (accessory dwelling unit) with open plan family room downstairs and an extra living space upstairs.
pc: Shauna Intelisano
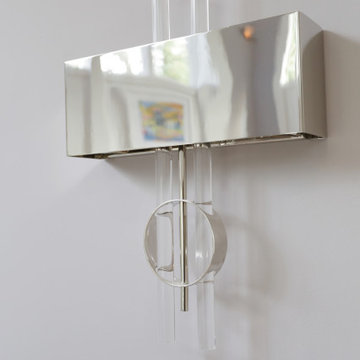
This gallery room design elegantly combines cool color tones with a sleek modern look. The wavy area rug anchors the room with subtle visual textures reminiscent of water. The art in the space makes the room feel much like a museum, while the furniture and accessories will bring in warmth into the room.
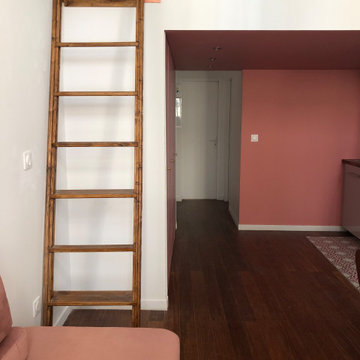
Ancien appartement traversant dans son jus divisé en deux studio dont un que voici. Tout à été à créer, que ce soit la mezzanine, la découpe des volumes ainsi que la cuisine et la salle de bain qui étaient à l'origine un placard. La hauteur sous plafond à permise de créer une mezzanine avec un couchage pour deux et libérer l'emprise au sol de cet espace nuit.
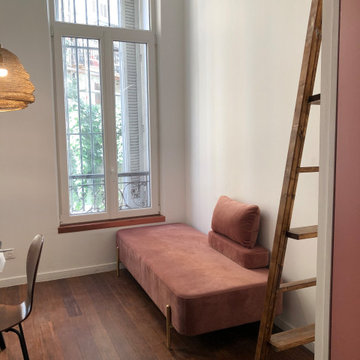
Ancien appartement traversant dans son jus divisé en deux studio dont un que voici. Tout à été à créer, que ce soit la mezzanine, la découpe des volumes ainsi que la cuisine et la salle de bain qui étaient à l'origine un placard. La hauteur sous plafond à permise de créer une mezzanine avec un couchage pour deux et libérer l'emprise au sol de cet espace nuit.

This gallery room design elegantly combines cool color tones with a sleek modern look. The wavy area rug anchors the room with subtle visual textures reminiscent of water. The art in the space makes the room feel much like a museum, while the furniture and accessories will bring in warmth into the room.
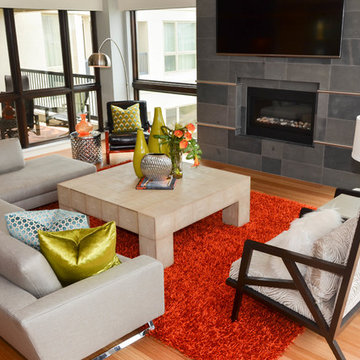
As you step into the family room you first notice the flooding of natural light highlighting the original style of the homeowner.
Photo by Kevin Twitty
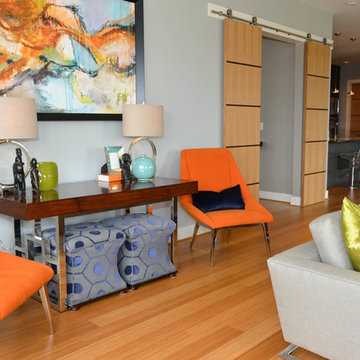
Behind the main sitting area we put a desk workspace flanked with extra seating. You are also able to get a great view of the modern barn doors that add such a great classic loft touch.
Photo by Kevin Twitty
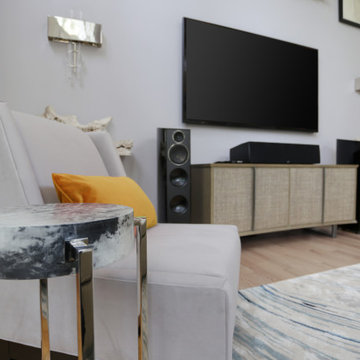
This gallery room design elegantly combines cool color tones with a sleek modern look. The wavy area rug anchors the room with subtle visual textures reminiscent of water. The art in the space makes the room feel much like a museum, while the furniture and accessories will bring in warmth into the room.
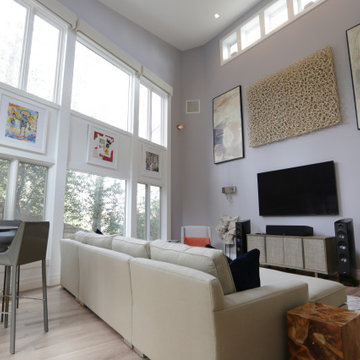
This gallery room design elegantly combines cool color tones with a sleek modern look. The wavy area rug anchors the room with subtle visual textures reminiscent of water. The art in the space makes the room feel much like a museum, while the furniture and accessories will bring in warmth into the room.
コンテンポラリースタイルのロフトリビング (竹フローリング) の写真
1
