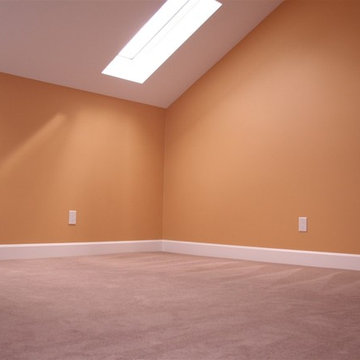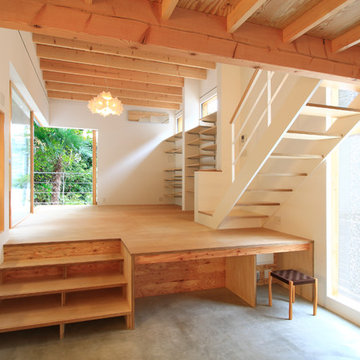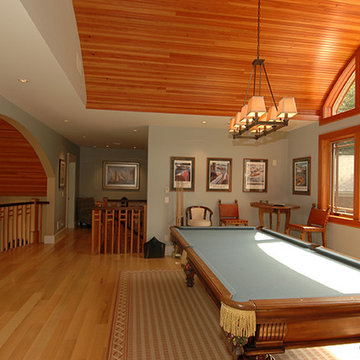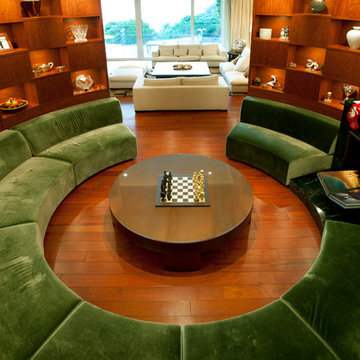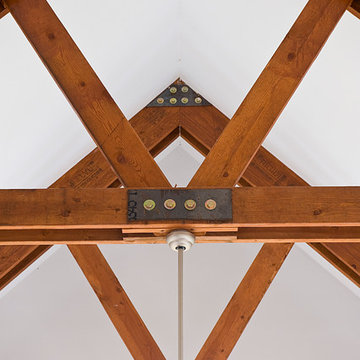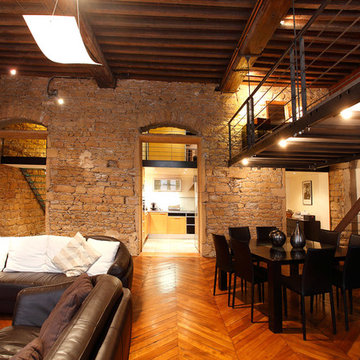木目調のコンテンポラリースタイルのロフトリビングの写真
絞り込み:
資材コスト
並び替え:今日の人気順
写真 1〜19 枚目(全 19 枚)
1/4
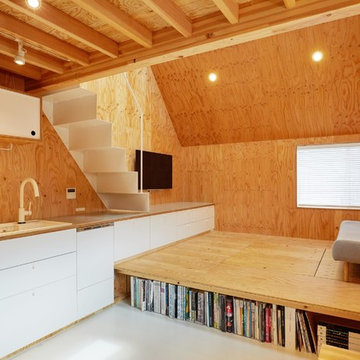
CLIENT // M
PROJECT TYPE // CONSTRUCTION
LOCATION // HATSUDAI, SHIBUYA-KU, TOKYO, JAPAN
FACILITY // RESIDENCE
GROSS CONSTRUCTION AREA // 71sqm
CONSTRUCTION AREA // 25sqm
RANK // 2 STORY
STRUCTURE // TIMBER FRAME STRUCTURE
PROJECT TEAM // TOMOKO SASAKI
STRUCTURAL ENGINEER // Tetsuya Tanaka Structural Engineers
CONSTRUCTOR // FUJI SOLAR HOUSE
YEAR // 2019
PHOTOGRAPHS // akihideMISHIMA
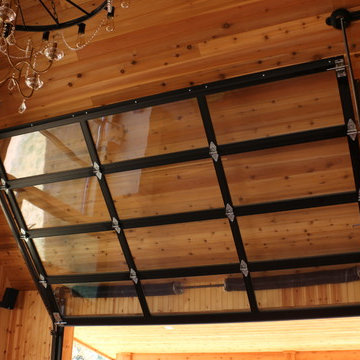
This 'follow-the-roof-pitch' overhead full-view garage door is accented with customized hardware to complement the room's stunning chandelier. This Austin 'man cave' required a unique installation where the door did not intrude into the living area. The door follows the roof line to create maximum space, air and light into the room, allowing the owner to entertain friends and family with ease. Note the special mounting hardware. The door was custom-built and expertly installed by Cedar Park Overhead Doors, which has been serving the greater Austin area for more than 30 years. Photo credit: Jenn Leaver
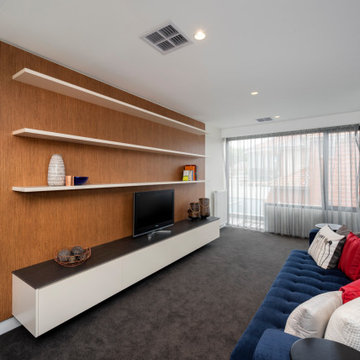
Children's entertainment space. Floor to ceiling timber back panel to define space - wraps around wall to give a sense of depth and solidity. Floating drawer unit with Neolith top. White floating shelves with invisible fixing. Sofa backs on to timber slat stair. Storage space (to rear right of photo) for bulky toys and games.
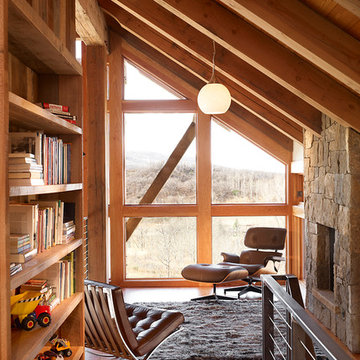
David Patterson for Gerber Berend Design Build, Steamboat Springs, Colorado.
デンバーにあるコンテンポラリースタイルのおしゃれなロフトリビング (ライブラリー、標準型暖炉、石材の暖炉まわり) の写真
デンバーにあるコンテンポラリースタイルのおしゃれなロフトリビング (ライブラリー、標準型暖炉、石材の暖炉まわり) の写真
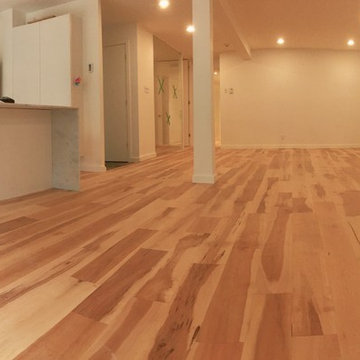
Enlargement of the size of the Kitchen and modernisation of the living area. Change of the floor throughout of home.
モントリオールにあるお手頃価格の中くらいなコンテンポラリースタイルのおしゃれなロフトリビング (ベージュの壁、淡色無垢フローリング、ベージュの床) の写真
モントリオールにあるお手頃価格の中くらいなコンテンポラリースタイルのおしゃれなロフトリビング (ベージュの壁、淡色無垢フローリング、ベージュの床) の写真
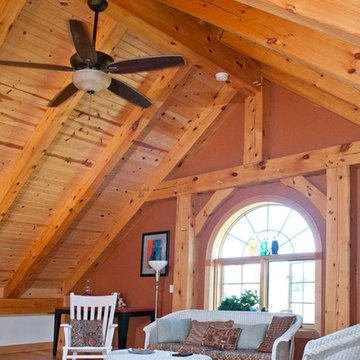
Family room loft space with exposed timber frames by Custom Timber Frames.
他の地域にあるお手頃価格の中くらいなコンテンポラリースタイルのおしゃれなロフトリビング (無垢フローリング、茶色い壁) の写真
他の地域にあるお手頃価格の中くらいなコンテンポラリースタイルのおしゃれなロフトリビング (無垢フローリング、茶色い壁) の写真
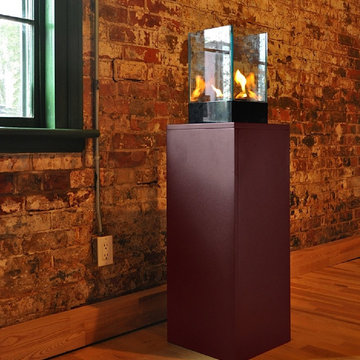
VERTIKAL MICRO INDOOR
Furmiture – Indoor
Product Dimensions (IN): L13” X W13” X H53”
Product Weight (LB): 59
Product Dimensions (CM): L33 X W33 X H135
Product Weight (KG): 27
Vertikal Micro Indoor is a stylishly sophisticated contemporary stand with the accompanying fire feature of Cell Micro Tabletop Fireburner atop its statuesque frame.
Boldly effective as an elegant light fixture and decorative accent, Vertikal Micro Indoor is designed to add a flare of vitality and warmth in any room in the house, condo, or loft by highlighting corners, and complementing fireplace mantles, as well as sitting areas.
The tempered glass surround of the Cell Micro makes a delicate and demure statement in this pretty and perfect piece.
Available in 5 custom colours (black, white, espresso, latte, silver grey).
By Decorpro Home + Garden.
Each sold separately.
Cell Micro included.
Snuffer included.
Fuel sold separately.
Materials:
Vertikal Micro Indoor (MDF; epoxy powder coat, custom colours)
Cell Micro (solid steel, 8mm tempered glass, black epoxy powder paint)
Snuffer (galvanized steel)
Vertikal Micro Indoor is custom made to order.
Allow 4-6 weeks for delivery.
Made in Canada
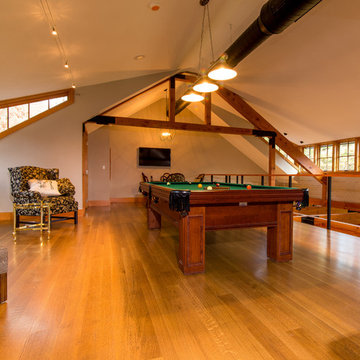
White Oak wide plank flooring, quarter and rift sawn, used throughout this Carlisle, MA, home. Solid wide plank floors made in the USA by Hull Forest Products, the largest sawmill in the metro-Boston area. 4-6 weeks lead time for all orders. www.hullforest.com. 1-800-928-9602
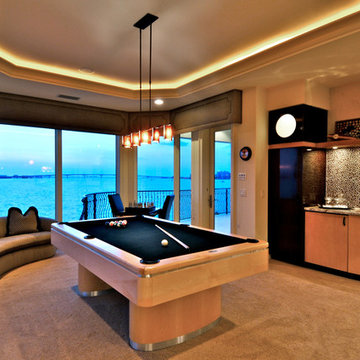
Photography by Matt McCourtney
タンパにあるラグジュアリーな広いコンテンポラリースタイルのおしゃれなロフトリビング (ホームバー) の写真
タンパにあるラグジュアリーな広いコンテンポラリースタイルのおしゃれなロフトリビング (ホームバー) の写真
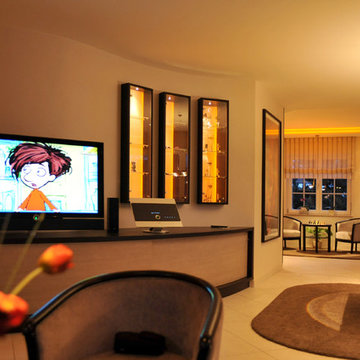
ベルリンにあるラグジュアリーな広いコンテンポラリースタイルのおしゃれなロフトリビング (ライブラリー、ベージュの壁、磁器タイルの床、据え置き型テレビ、ベージュの床) の写真
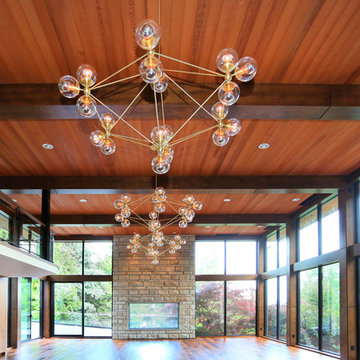
バンクーバーにあるラグジュアリーな巨大なコンテンポラリースタイルのおしゃれなロフトリビング (ゲームルーム、濃色無垢フローリング、両方向型暖炉、レンガの暖炉まわり、埋込式メディアウォール、ベージュの壁) の写真
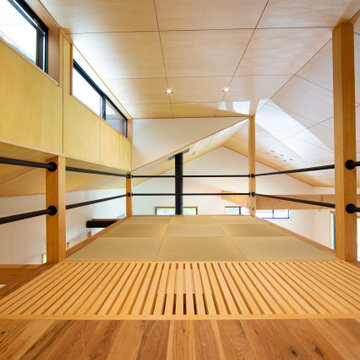
コア、ユーティリティ部分をコアに回遊できるプランニング
既存建物は西日が強く、東側に林があり日照及び西日が強い立地だったが
西側の軒を深く、東側に高窓を設けることにより夏は涼しく冬は暖かい内部空間を創ることができた
毎日の家事動線は玄関よりシューズクローク兼家事室、脱衣場、キッチンへのアプローチを隣接させ負担軽減を図ってます
コア部分上部にある2階は天井が低く座位にてくつろぐ空間となっている
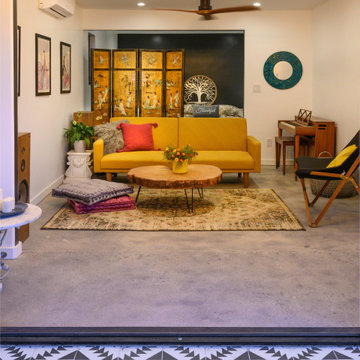
Atwater, CA - Complete Accessory Dwelling Unit Build
Living Room; Cement tile flooring with recessed lighting, ceiling fan, suspended air conditioning unit. Decorated with a dressing screen, sofa/couch, wood/tree table, artwork and electric organ for family fun.
木目調のコンテンポラリースタイルのロフトリビングの写真
1
