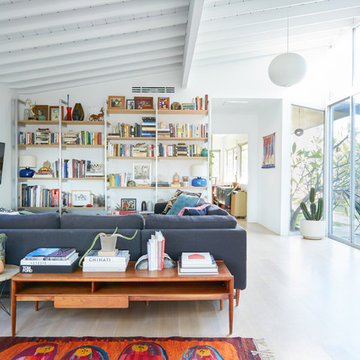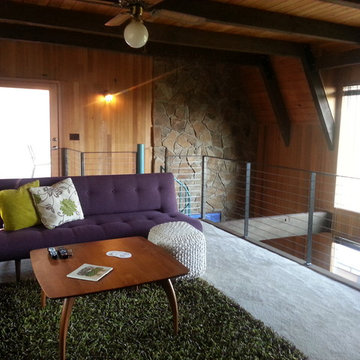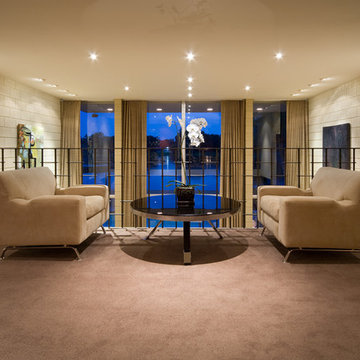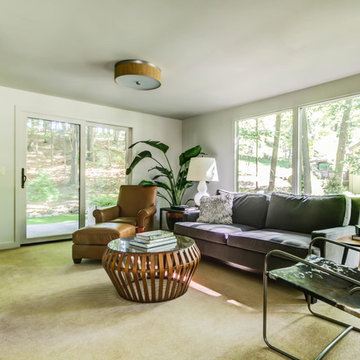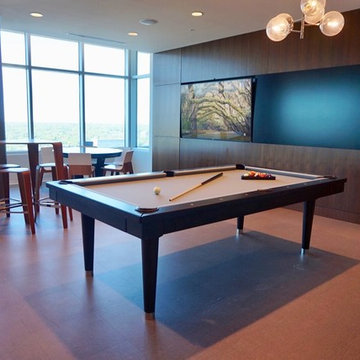ミッドセンチュリースタイルのロフトリビングの写真
絞り込み:
資材コスト
並び替え:今日の人気順
写真 1〜20 枚目(全 110 枚)
1/3

デンバーにある高級な広いミッドセンチュリースタイルのおしゃれなロフトリビング (オレンジの壁、無垢フローリング、横長型暖炉、レンガの暖炉まわり、壁掛け型テレビ) の写真
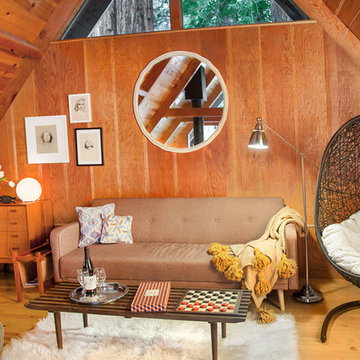
photography - jana leon
サンフランシスコにあるお手頃価格の中くらいなミッドセンチュリースタイルのおしゃれなロフトリビング (無垢フローリング、テレビなし) の写真
サンフランシスコにあるお手頃価格の中くらいなミッドセンチュリースタイルのおしゃれなロフトリビング (無垢フローリング、テレビなし) の写真
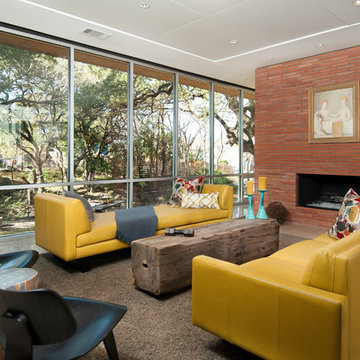
Red Pants Studios
オースティンにある高級な中くらいなミッドセンチュリースタイルのおしゃれなロフトリビング (白い壁、コンクリートの床、標準型暖炉、レンガの暖炉まわり、壁掛け型テレビ) の写真
オースティンにある高級な中くらいなミッドセンチュリースタイルのおしゃれなロフトリビング (白い壁、コンクリートの床、標準型暖炉、レンガの暖炉まわり、壁掛け型テレビ) の写真
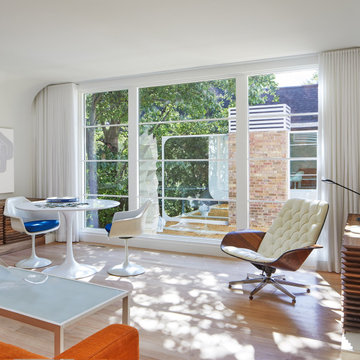
Designed in 1970 for an art collector, the existing referenced 70’s architectural principles. With its cadence of ‘70’s brick masses punctuated by a garage and a 4-foot-deep entrance recess. This recess, however, didn’t convey to the interior, which was occupied by disjointed service spaces. To solve, service spaces are moved and reorganized in open void in the garage. (See plan) This also organized the home: Service & utility on the left, reception central, and communal living spaces on the right.
To maintain clarity of the simple one-story 70’s composition, the second story add is recessive. A flex-studio/extra bedroom and office are designed ensuite creating a slender form and orienting them front to back and setting it back allows the add recede. Curves create a definite departure from the 70s home and by detailing it to "hover like a thought" above the first-floor roof and mentally removable sympathetic add.Existing unrelenting interior walls and a windowless entry, although ideal for fine art was unconducive for the young family of three. Added glass at the front recess welcomes light view and the removal of interior walls not only liberate rooms to communicate with each other but also reinform the cleared central entry space as a hub.
Even though the renovation reinforms its relationship with art, the joy and appreciation of art was not dismissed. A metal sculpture lost in the corner of the south side yard bumps the sculpture at the front entrance to the kitchen terrace over an added pedestal. (See plans) Since the roof couldn’t be railed without compromising the one-story '70s composition, the sculpture garden remains physically inaccessible however mirrors flanking the chimney allow the sculptures to be appreciated in three dimensions. The mirrors also afford privacy from the adjacent Tudor's large master bedroom addition 16-feet away.
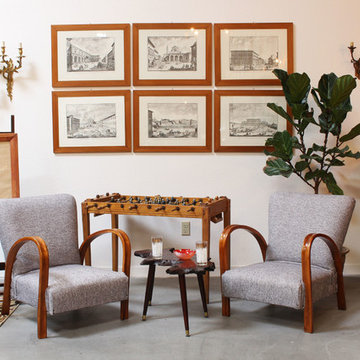
This vintage Italian foosball table works great with a pair of midcentury Italian lounge chairs. Perfect for a family room or game room.
サンフランシスコにある高級な小さなミッドセンチュリースタイルのおしゃれなロフトリビング (ゲームルーム、白い壁、コンクリートの床、暖炉なし、テレビなし) の写真
サンフランシスコにある高級な小さなミッドセンチュリースタイルのおしゃれなロフトリビング (ゲームルーム、白い壁、コンクリートの床、暖炉なし、テレビなし) の写真
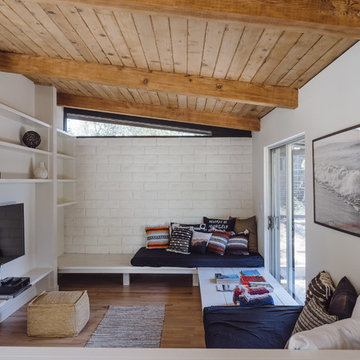
Paul Schefz
ロサンゼルスにある低価格の小さなミッドセンチュリースタイルのおしゃれなロフトリビング (白い壁、無垢フローリング、壁掛け型テレビ、暖炉なし、茶色い床) の写真
ロサンゼルスにある低価格の小さなミッドセンチュリースタイルのおしゃれなロフトリビング (白い壁、無垢フローリング、壁掛け型テレビ、暖炉なし、茶色い床) の写真
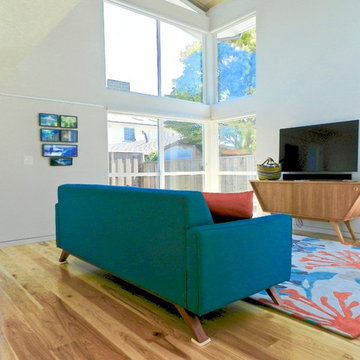
F. John
サンフランシスコにある高級な中くらいなミッドセンチュリースタイルのおしゃれなロフトリビング (白い壁、無垢フローリング、暖炉なし、茶色い床、壁掛け型テレビ) の写真
サンフランシスコにある高級な中くらいなミッドセンチュリースタイルのおしゃれなロフトリビング (白い壁、無垢フローリング、暖炉なし、茶色い床、壁掛け型テレビ) の写真
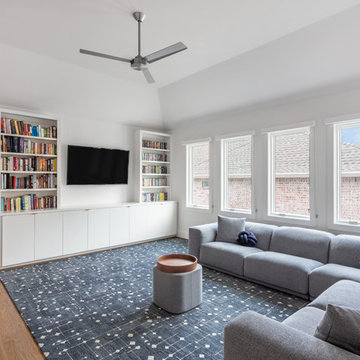
Cate Black
ヒューストンにあるラグジュアリーな中くらいなミッドセンチュリースタイルのおしゃれなロフトリビング (ゲームルーム、白い壁、無垢フローリング、壁掛け型テレビ、茶色い床) の写真
ヒューストンにあるラグジュアリーな中くらいなミッドセンチュリースタイルのおしゃれなロフトリビング (ゲームルーム、白い壁、無垢フローリング、壁掛け型テレビ、茶色い床) の写真
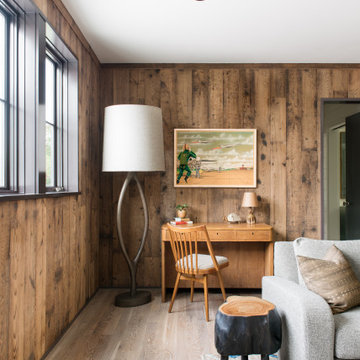
Upstairs den featuring modern furniture and mushroom board walls and ceiling.
チャールストンにあるミッドセンチュリースタイルのおしゃれなロフトリビング (淡色無垢フローリング、板張り壁) の写真
チャールストンにあるミッドセンチュリースタイルのおしゃれなロフトリビング (淡色無垢フローリング、板張り壁) の写真
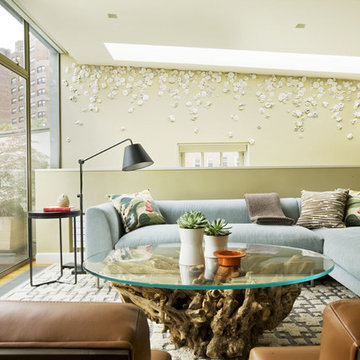
moroccan rug, wood stump table, modern sofa, modern sculpture ceramic art, steel windows, leather club chairs
ニューヨークにあるミッドセンチュリースタイルのおしゃれなロフトリビング (ベージュの壁) の写真
ニューヨークにあるミッドセンチュリースタイルのおしゃれなロフトリビング (ベージュの壁) の写真
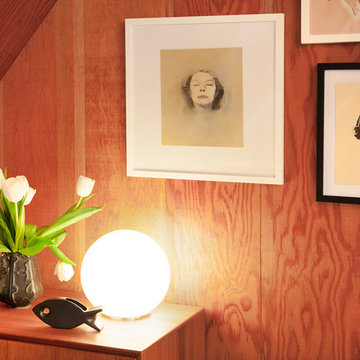
photography - jana leon
サンフランシスコにあるお手頃価格の中くらいなミッドセンチュリースタイルのおしゃれなロフトリビング (無垢フローリング、テレビなし) の写真
サンフランシスコにあるお手頃価格の中くらいなミッドセンチュリースタイルのおしゃれなロフトリビング (無垢フローリング、テレビなし) の写真
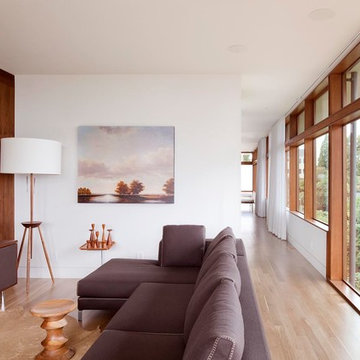
The Council Crest Residence is a renovation and addition to an early 1950s house built for inventor Karl Kurz, whose work included stereoscopic cameras and projectors. Designed by prominent local architect Roscoe Hemenway, the house was built with a traditional ranch exterior and a mid-century modern interior. It became known as “The View-Master House,” alluding to both the inventions of its owner and the dramatic view through the glass entry.
Approached from a small neighborhood park, the home was re-clad maintaining its welcoming scale, with privacy obtained through thoughtful placement of translucent glass, clerestory windows, and a stone screen wall. The original entry was maintained as a glass aperture, a threshold between the quiet residential neighborhood and the dramatic view over the city of Portland and landscape beyond. At the south terrace, an outdoor fireplace is integrated into the stone wall providing a comfortable space for the family and their guests.
Within the existing footprint, the main floor living spaces were completely remodeled. Raised ceilings and new windows create open, light filled spaces. An upper floor was added within the original profile creating a master suite, study, and south facing deck. Space flows freely around a central core while continuous clerestory windows reinforce the sense of openness and expansion as the roof and wall planes extend to the exterior.
Images By: Jeremy Bitterman, Photoraphy Portland OR
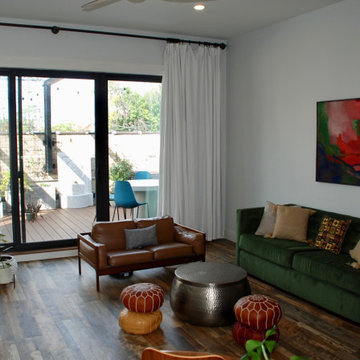
2nd floor family room
シカゴにあるミッドセンチュリースタイルのおしゃれなロフトリビング (ホームバー、白い壁、磁器タイルの床、暖炉なし、据え置き型テレビ、茶色い床) の写真
シカゴにあるミッドセンチュリースタイルのおしゃれなロフトリビング (ホームバー、白い壁、磁器タイルの床、暖炉なし、据え置き型テレビ、茶色い床) の写真
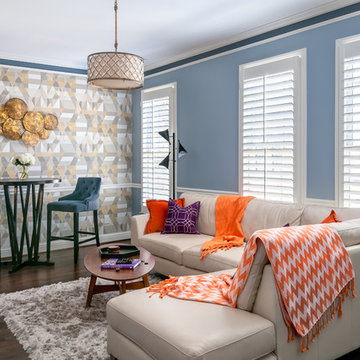
アトランタにある高級な中くらいなミッドセンチュリースタイルのおしゃれなロフトリビング (ゲームルーム、グレーの壁、濃色無垢フローリング、暖炉なし、据え置き型テレビ) の写真
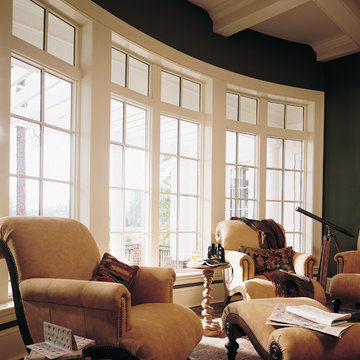
Visit Our Showroom
8000 Locust Mill St.
Ellicott City, MD 21043
Andersen 400 Series Casement Bow Window with Casement Transom Windows and Colonial Grilles
ミッドセンチュリースタイルのロフトリビングの写真
1
