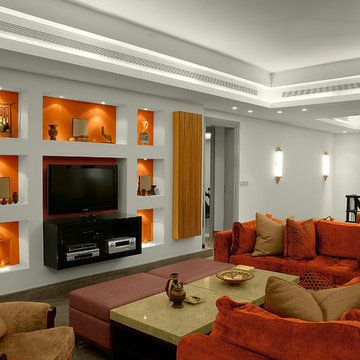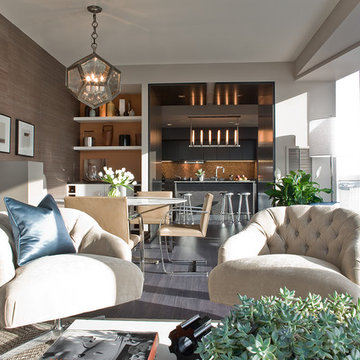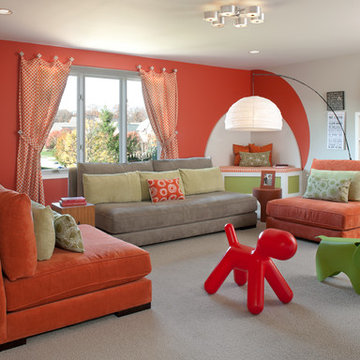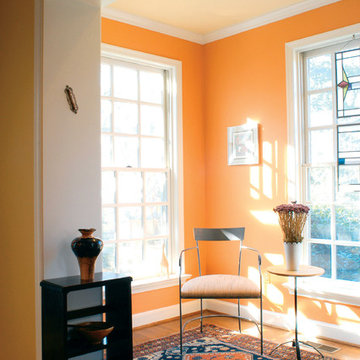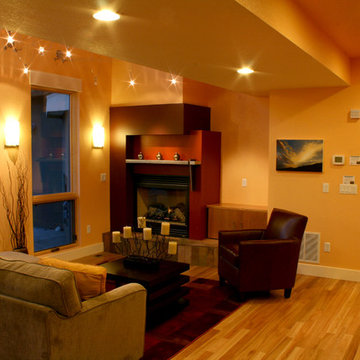コンテンポラリースタイルのファミリールーム (オレンジの壁) の写真
並び替え:今日の人気順
写真 1〜20 枚目(全 124 枚)

BIlliard Room, Corralitas Villa
Louie Leu Architect, Inc. collaborated in the role of Executive Architect on a custom home in Corralitas, CA, designed by Italian Architect, Aldo Andreoli.
Located just south of Santa Cruz, California, the site offers a great view of the Monterey Bay. Inspired by the traditional 'Casali' of Tuscany, the house is designed to incorporate separate elements connected to each other, in order to create the feeling of a village. The house incorporates sustainable and energy efficient criteria, such as 'passive-solar' orientation and high thermal and acoustic insulation. The interior will include natural finishes like clay plaster, natural stone and organic paint. The design includes solar panels, radiant heating and an overall healthy green approach.
Photography by Marco Ricca.

ロサンゼルスにあるお手頃価格の広いコンテンポラリースタイルのおしゃれなオープンリビング (ゲームルーム、オレンジの壁、コンクリートの床、壁掛け型テレビ、暖炉なし、茶色い床) の写真
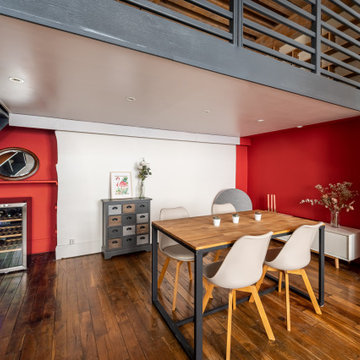
Rénovation totale d'un séjour salle à manger. Mise en peinture selon le nuancier Farrow & Ball avec des produits Seigneurie Gauthier.
他の地域にある高級な広いコンテンポラリースタイルのおしゃれなオープンリビング (ホームバー、オレンジの壁、淡色無垢フローリング、暖炉なし、茶色い床、格子天井) の写真
他の地域にある高級な広いコンテンポラリースタイルのおしゃれなオープンリビング (ホームバー、オレンジの壁、淡色無垢フローリング、暖炉なし、茶色い床、格子天井) の写真
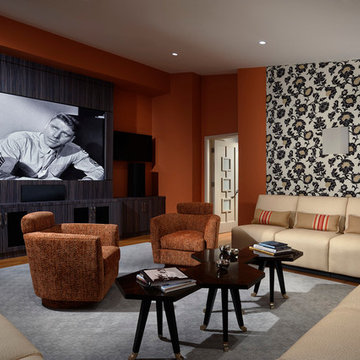
Joseph Lapeyra
オーランドにある広いコンテンポラリースタイルのおしゃれな独立型ファミリールーム (オレンジの壁、濃色無垢フローリング、暖炉なし、埋込式メディアウォール、茶色い床、アクセントウォール) の写真
オーランドにある広いコンテンポラリースタイルのおしゃれな独立型ファミリールーム (オレンジの壁、濃色無垢フローリング、暖炉なし、埋込式メディアウォール、茶色い床、アクセントウォール) の写真

This gorgeous custom 3 sided peninsula gas fireplace was designed with an open (no glass) viewing area to seamlessly transition this home's living room and office area. A view of Lake Ontario, a glass of wine & a warm cozy fire make this new construction home truly one-of-a-kind!
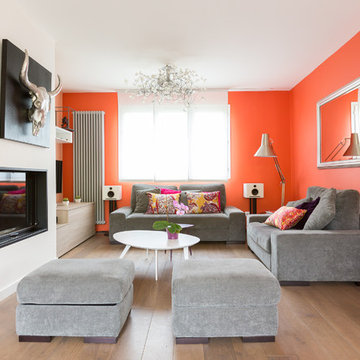
opus rouge
パリにある高級な広いコンテンポラリースタイルのおしゃれなオープンリビング (オレンジの壁、無垢フローリング、標準型暖炉、壁掛け型テレビ) の写真
パリにある高級な広いコンテンポラリースタイルのおしゃれなオープンリビング (オレンジの壁、無垢フローリング、標準型暖炉、壁掛け型テレビ) の写真
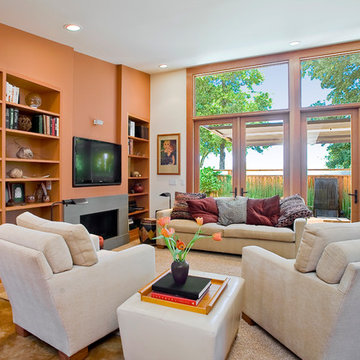
After
Photo: Anthony Dimaano
サンフランシスコにある高級な小さなコンテンポラリースタイルのおしゃれなオープンリビング (オレンジの壁、コンクリートの床、横長型暖炉、コンクリートの暖炉まわり、壁掛け型テレビ) の写真
サンフランシスコにある高級な小さなコンテンポラリースタイルのおしゃれなオープンリビング (オレンジの壁、コンクリートの床、横長型暖炉、コンクリートの暖炉まわり、壁掛け型テレビ) の写真
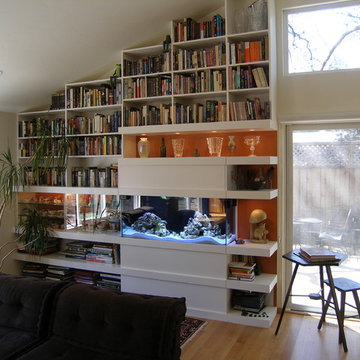
The clients wanted as much space for their books as possible. Integrating the fishtank and an overflow tank (in the cabinet below the pictured tank) and various pieces of equipment to support the tank was a challenge. The clients also wanted to display some of their china.
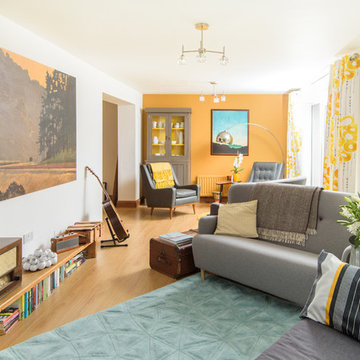
A new layout for the furniture was a challenge because three rooms interlink (kitchen-diner, this room and the TV room). The main requirement was for a good ‘flow’. The couple wanted a flexible space that provided a social area for adults but that also gave the children and their friends plenty of room to play with toys on the floor and play or listen to music.
A diagonal arrangement meant that the seating could be used facing into the room with the artwork as a focal point, or facing out onto the garden. With seating that could be easily moved the arrangement works on several levels.
Image credit: Georgi Mabee.
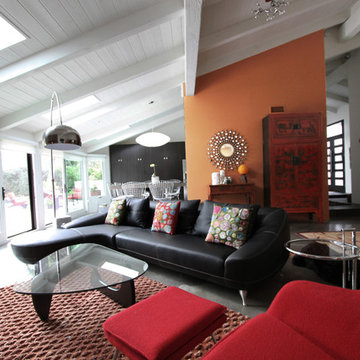
A collection of furniture classics for the open space Ranch House: Mid century modern style Italian leather sofa, Saarinen womb chair with ottoman, Noguchi coffee table, Eileen Gray side table and Arc floor lamp. Polished concrete floors with Asian inspired area rugs and Asian antiques in the background. Sky lights have been added to let more light in.
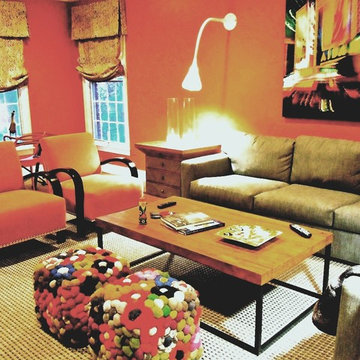
Jeffrey Brooks, saturated orange walls and street lights. End tables and three piece media unit with Gray Nubuck wrapped drawers. From the Living Room with Ethiopian carved artwork to Grand Central in Orange..........
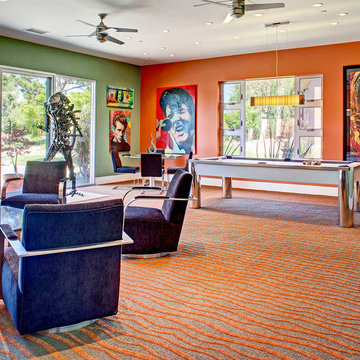
オレンジカウンティにある高級な中くらいなコンテンポラリースタイルのおしゃれなオープンリビング (ゲームルーム、オレンジの壁、カーペット敷き、テレビなし、マルチカラーの床) の写真
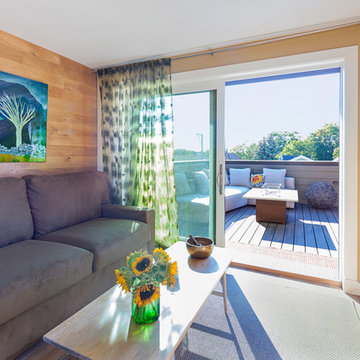
This penthouse area is the transition point out to the rear deck which features a hot tub and fire pit, and to the front out to a full green roof with planters. The sliding doors are aligned and when open, provide a perfect thermal chimney, drawing up warmer air from the lower levels and venting to the outdoors. http://www.kipnisarch.com
Cable Photo/Wayne Cable http://selfmadephoto.com
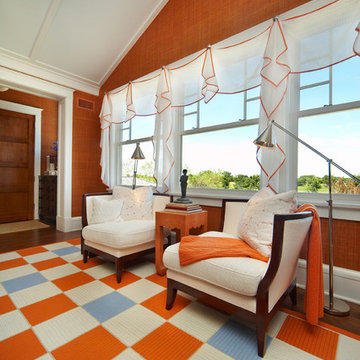
KA Design Group.
ニューヨークにあるコンテンポラリースタイルのおしゃれなファミリールーム (オレンジの壁、マルチカラーの床、カーペット敷き) の写真
ニューヨークにあるコンテンポラリースタイルのおしゃれなファミリールーム (オレンジの壁、マルチカラーの床、カーペット敷き) の写真
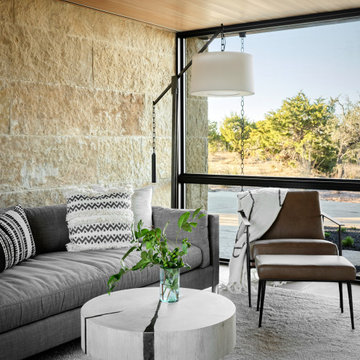
This is a small guest house TV room we fully furnished to make the modern space a cozy comfortable place for guests.
オースティンにあるラグジュアリーな小さなコンテンポラリースタイルのおしゃれなオープンリビング (オレンジの壁、ライムストーンの床、壁掛け型テレビ、ベージュの床、板張り天井) の写真
オースティンにあるラグジュアリーな小さなコンテンポラリースタイルのおしゃれなオープンリビング (オレンジの壁、ライムストーンの床、壁掛け型テレビ、ベージュの床、板張り天井) の写真
コンテンポラリースタイルのファミリールーム (オレンジの壁) の写真
1
