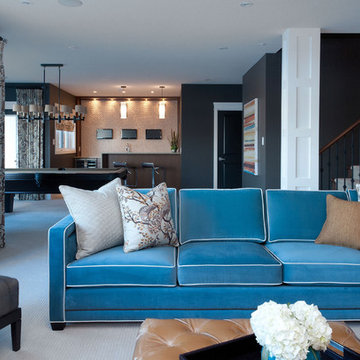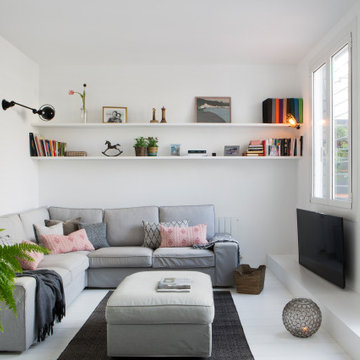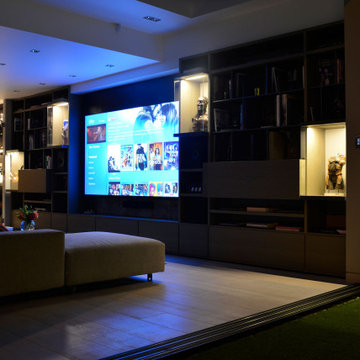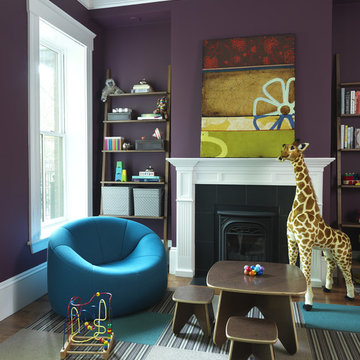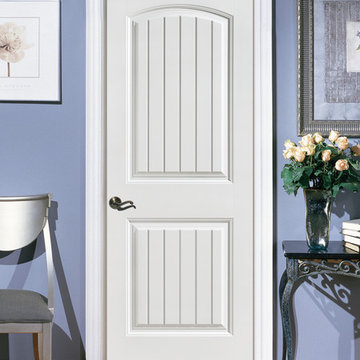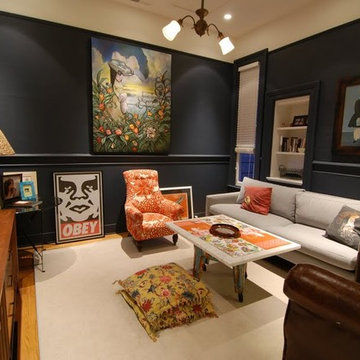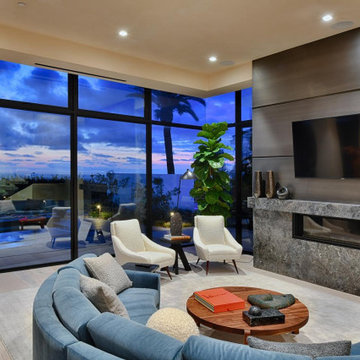青いコンテンポラリースタイルのファミリールームの写真
絞り込み:
資材コスト
並び替え:今日の人気順
写真 1〜20 枚目(全 1,510 枚)
1/3

For this stunning home, our St. Pete studio created a bold, bright, balanced design plan to invoke a sophisticated vibe. Our love for the color blue was included in the carefully planned color scheme of the home. We added a gorgeous blue and white rug in the entryway to create a fabulous first impression. The adjacent living room got soft blue accents creating a cozy ambience. In the formal dining area, we added a beautiful wallpaper with fun prints to complement the stylish furniture. Another lovely wallpaper with fun blue and yellow details creates a cheerful ambience in the breakfast corner near the beautiful kitchen. The bedrooms have a neutral palette creating an elegant and relaxing vibe. A stunning home bar with black and white accents and stylish wooden furniture adds an elegant flourish.
---
Pamela Harvey Interiors offers interior design services in St. Petersburg and Tampa, and throughout Florida's Suncoast area, from Tarpon Springs to Naples, including Bradenton, Lakewood Ranch, and Sarasota.
For more about Pamela Harvey Interiors, see here: https://www.pamelaharveyinteriors.com/
To learn more about this project, see here: https://www.pamelaharveyinteriors.com/portfolio-galleries/interior-mclean-va

Barry Grossman Photography
マイアミにあるコンテンポラリースタイルのおしゃれなオープンリビング (白い壁、暖炉なし、壁掛け型テレビ、白い床、アクセントウォール) の写真
マイアミにあるコンテンポラリースタイルのおしゃれなオープンリビング (白い壁、暖炉なし、壁掛け型テレビ、白い床、アクセントウォール) の写真

Home Pix Media
ナッシュビルにあるコンテンポラリースタイルのおしゃれなファミリールーム (グレーの壁、ベージュの床) の写真
ナッシュビルにあるコンテンポラリースタイルのおしゃれなファミリールーム (グレーの壁、ベージュの床) の写真
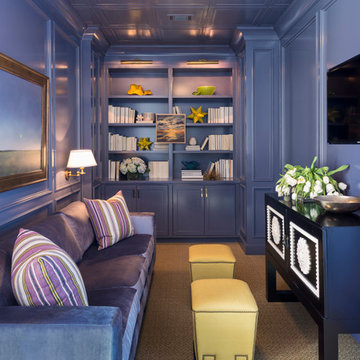
Nancy Nolan Photography, Tobi Fairley Design
リトルロックにある小さなコンテンポラリースタイルのおしゃれなファミリールーム (壁掛け型テレビ、紫の壁) の写真
リトルロックにある小さなコンテンポラリースタイルのおしゃれなファミリールーム (壁掛け型テレビ、紫の壁) の写真
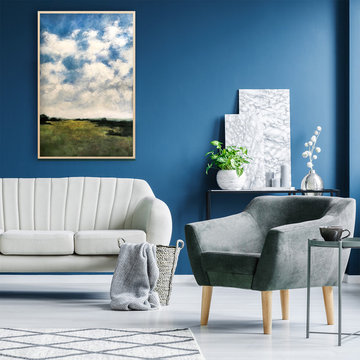
チャールストンにあるお手頃価格の広いコンテンポラリースタイルのおしゃれなオープンリビング (ライブラリー、青い壁、淡色無垢フローリング、暖炉なし、テレビなし、グレーの床) の写真
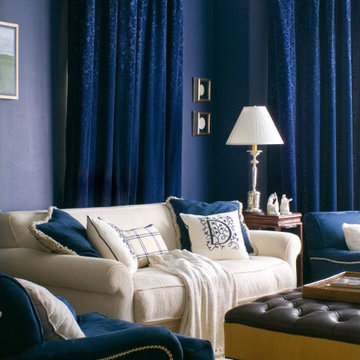
Navy blue walls and cut velvet draperies make this family room a cozy and comfortable place to watch movies.
ロサンゼルスにあるコンテンポラリースタイルのおしゃれなファミリールーム (青い壁) の写真
ロサンゼルスにあるコンテンポラリースタイルのおしゃれなファミリールーム (青い壁) の写真
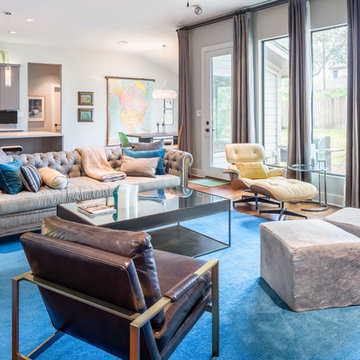
Open Kitchen living and dining space. Original ceiling height over kitchen and living was raised to 10'. Custom kitchen cabinetry with flat panel doors and silestone countertop. Modern dining and bar lighting. Surround sound wiring and recessed can lighting. 5" hand-scraped maple hardwood floors. Photo: Charles Quinn
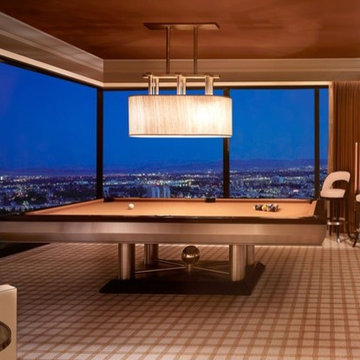
Stainless Steel Pool Table by Mitchell Pool Tables
Modern Pool Tables
Contemporary Pool Tables
Pool Tables
Billiard Tables
Chrome Pool Tables
ラスベガスにあるコンテンポラリースタイルのおしゃれなファミリールームの写真
ラスベガスにあるコンテンポラリースタイルのおしゃれなファミリールームの写真
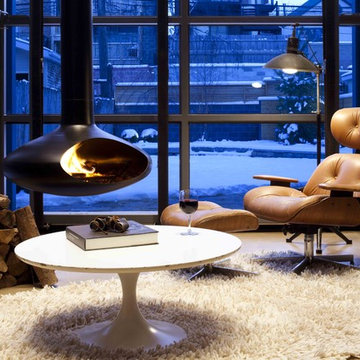
The Fire Orb is a suspended wood burning fireplace that rotates 360 degrees. Evan Thomas Photography
シカゴにある小さなコンテンポラリースタイルのおしゃれな独立型ファミリールーム (コンクリートの床、吊り下げ式暖炉) の写真
シカゴにある小さなコンテンポラリースタイルのおしゃれな独立型ファミリールーム (コンクリートの床、吊り下げ式暖炉) の写真

Un pied-à-terre fonctionnel à Paris
Ce projet a été réalisé pour des Clients normands qui souhaitaient un pied-à-terre parisien. L’objectif de cette rénovation totale était de rendre l’appartement fonctionnel, moderne et lumineux.
Pour le rendre fonctionnel, nos équipes ont énormément travaillé sur les rangements. Vous trouverez ainsi des menuiseries sur-mesure, qui se fondent dans le décor, dans la pièce à vivre et dans les chambres.
La couleur blanche, dominante, apporte une réelle touche de luminosité à tout l’appartement. Neutre, elle est une base idéale pour accueillir le mobilier divers des clients qui viennent colorer les pièces. Dans la salon, elle est ponctuée par des touches de bleu, la couleur ayant été choisie en référence au tableau qui trône au dessus du canapé.
青いコンテンポラリースタイルのファミリールームの写真
1
