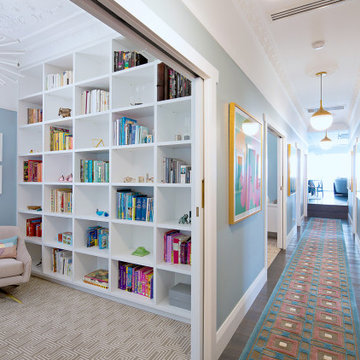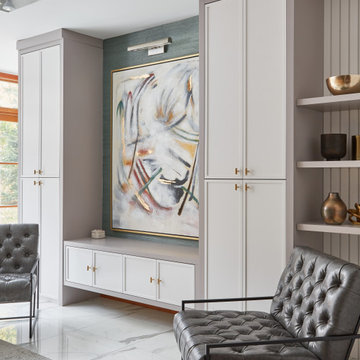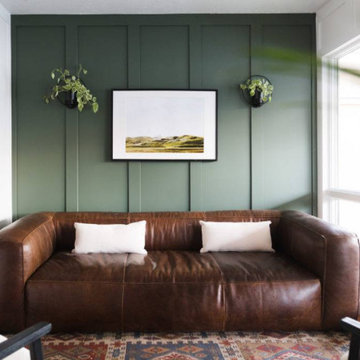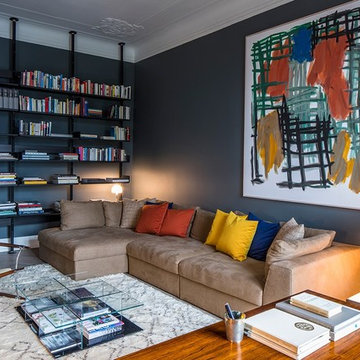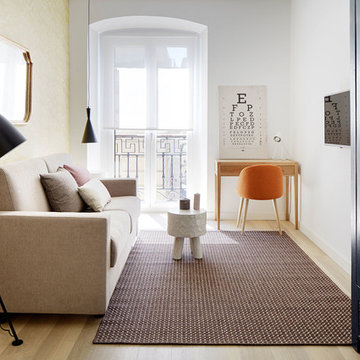コンテンポラリースタイルの独立型ファミリールームの写真
絞り込み:
資材コスト
並び替え:今日の人気順
写真 1〜20 枚目(全 6,765 枚)
1/3

The Chaska 34 Glass fireplace is a perfect way to start your winter months! No more cutting logs, instead you have a contemporary gas fireplace with a glass media. You can pick between five different color beads. The one shown is our "H20" color.

Rooted in a blend of tradition and modernity, this family home harmonizes rich design with personal narrative, offering solace and gathering for family and friends alike.
The Leisure Lounge is a sanctuary of relaxation and sophistication. Adorned with bespoke furniture and luxurious furnishings, this space features a stunning architectural element that frames an outdoor water feature, seamlessly merging indoor and outdoor environments. Initially resembling a fireplace, this geometric wall serves the unique purpose of highlighting the serene outdoor setting.
Project by Texas' Urbanology Designs. Their North Richland Hills-based interior design studio serves Dallas, Highland Park, University Park, Fort Worth, and upscale clients nationwide.
For more about Urbanology Designs see here:
https://www.urbanologydesigns.com/
To learn more about this project, see here: https://www.urbanologydesigns.com/luxury-earthen-inspired-home-dallas

For this stunning home, our St. Pete studio created a bold, bright, balanced design plan to invoke a sophisticated vibe. Our love for the color blue was included in the carefully planned color scheme of the home. We added a gorgeous blue and white rug in the entryway to create a fabulous first impression. The adjacent living room got soft blue accents creating a cozy ambience. In the formal dining area, we added a beautiful wallpaper with fun prints to complement the stylish furniture. Another lovely wallpaper with fun blue and yellow details creates a cheerful ambience in the breakfast corner near the beautiful kitchen. The bedrooms have a neutral palette creating an elegant and relaxing vibe. A stunning home bar with black and white accents and stylish wooden furniture adds an elegant flourish.
---
Pamela Harvey Interiors offers interior design services in St. Petersburg and Tampa, and throughout Florida's Suncoast area, from Tarpon Springs to Naples, including Bradenton, Lakewood Ranch, and Sarasota.
For more about Pamela Harvey Interiors, see here: https://www.pamelaharveyinteriors.com/
To learn more about this project, see here: https://www.pamelaharveyinteriors.com/portfolio-galleries/interior-mclean-va

シドニーにあるラグジュアリーな中くらいなコンテンポラリースタイルのおしゃれな独立型ファミリールーム (ライブラリー、茶色い壁、塗装フローリング、標準型暖炉、石材の暖炉まわり、埋込式メディアウォール、ベージュの床、折り上げ天井) の写真

フェニックスにある小さなコンテンポラリースタイルのおしゃれな独立型ファミリールーム (グレーの壁、セラミックタイルの床、壁掛け型テレビ、ベージュの床) の写真

ニューヨークにあるお手頃価格の小さなコンテンポラリースタイルのおしゃれな独立型ファミリールーム (白い壁、濃色無垢フローリング、標準型暖炉、タイルの暖炉まわり、茶色い床、壁掛け型テレビ) の写真

Red reading room
他の地域にある高級な中くらいなコンテンポラリースタイルのおしゃれな独立型ファミリールーム (ライブラリー、赤い壁、セラミックタイルの床、ベージュの床) の写真
他の地域にある高級な中くらいなコンテンポラリースタイルのおしゃれな独立型ファミリールーム (ライブラリー、赤い壁、セラミックタイルの床、ベージュの床) の写真
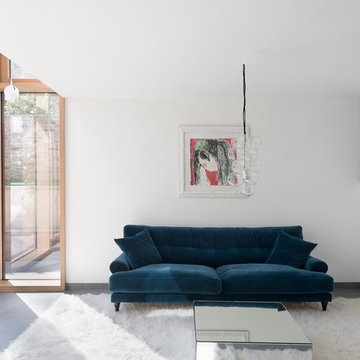
Fotografie René Kersting
デュッセルドルフにある小さなコンテンポラリースタイルのおしゃれな独立型ファミリールーム (白い壁、暖炉なし、テレビなし、グレーの床) の写真
デュッセルドルフにある小さなコンテンポラリースタイルのおしゃれな独立型ファミリールーム (白い壁、暖炉なし、テレビなし、グレーの床) の写真
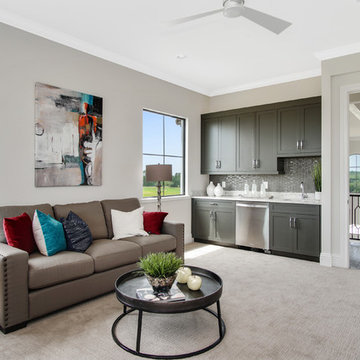
オーランドにある中くらいなコンテンポラリースタイルのおしゃれな独立型ファミリールーム (ホームバー、グレーの壁、カーペット敷き、暖炉なし、壁掛け型テレビ、ベージュの床) の写真

Living Room:
Our customer wanted to update the family room and the kitchen of this 1970's splanch. By painting the brick wall white and adding custom built-ins we brightened up the space. The decor reflects our client's love for color and a bit of asian style elements. We also made sure that the sitting was not only beautiful, but very comfortable and durable. The sofa and the accent chairs sit very comfortably and we used the performance fabrics to make sure they last through the years. We also wanted to highlight the art collection which the owner curated through the years.
Kithen:
We enlarged the kitchen by removing a partition wall that divided it from the dining room and relocated the entrance. Our goal was to create a warm and inviting kitchen, therefore we selected a mellow, neutral palette. The cabinets are soft Irish Cream as opposed to a bright white. The mosaic backsplash makes a statement, but remains subtle through its beige tones. We selected polished brass for the hardware, as well as brass and warm metals for the light fixtures which emit a warm and cozy glow.
For beauty and practicality, we used quartz for the working surface countertops and for the island we chose a sophisticated leather finish marble with strong movement and gold inflections. Because of our client’s love for Asian influences, we selected upholstery fabric with an image of a dragon, chrysanthemums to mimic Japanese textiles, and red accents scattered throughout.
Functionality, aesthetics, and expressing our clients vision was our main goal.
Photography: Jeanne Calarco, Context Media Development
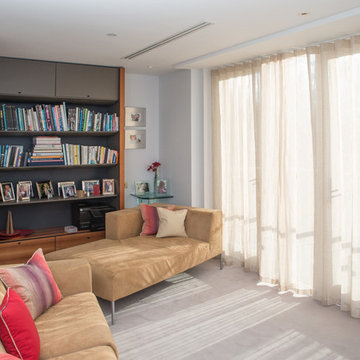
The upstairs snug is a warm and welcoming space for the whole family. The light filters gently through the Wave voile curtains of the patio doors, reducing glare on bright days and adding a sense of warm on darker days. The neat stack of the Wave curtain keeps clear of the doors when open, revealing a stunning top floor view.
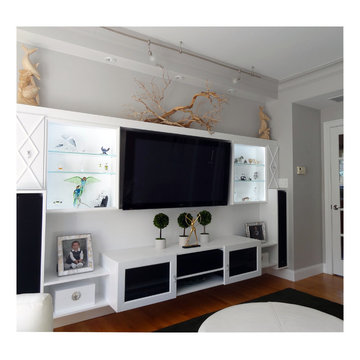
ボストンにあるお手頃価格の小さなコンテンポラリースタイルのおしゃれな独立型ファミリールーム (グレーの壁、無垢フローリング、埋込式メディアウォール) の写真
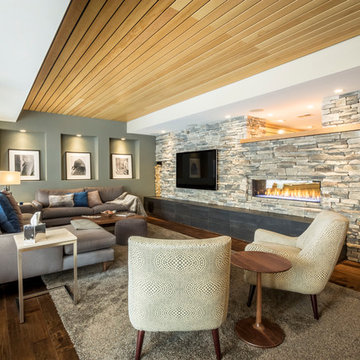
Photo c/o Revolution Design & Build
ミネアポリスにあるコンテンポラリースタイルのおしゃれな独立型ファミリールーム (横長型暖炉、石材の暖炉まわり、グレーの壁、濃色無垢フローリング、壁掛け型テレビ、茶色い床) の写真
ミネアポリスにあるコンテンポラリースタイルのおしゃれな独立型ファミリールーム (横長型暖炉、石材の暖炉まわり、グレーの壁、濃色無垢フローリング、壁掛け型テレビ、茶色い床) の写真
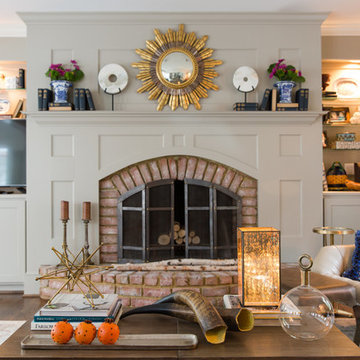
リッチモンドにある中くらいなコンテンポラリースタイルのおしゃれな独立型ファミリールーム (ゲームルーム、グレーの壁、無垢フローリング、標準型暖炉、レンガの暖炉まわり、据え置き型テレビ) の写真
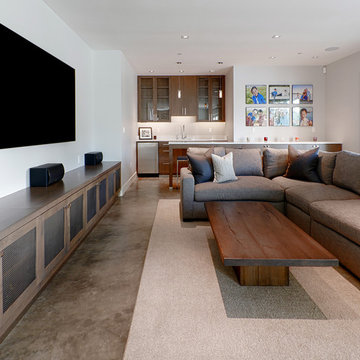
シアトルにある広いコンテンポラリースタイルのおしゃれな独立型ファミリールーム (ホームバー、白い壁、コンクリートの床、暖炉なし、壁掛け型テレビ) の写真
コンテンポラリースタイルの独立型ファミリールームの写真
1
