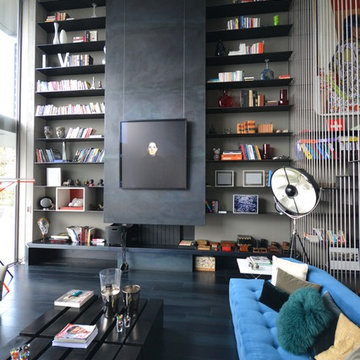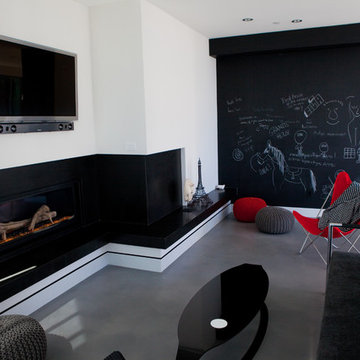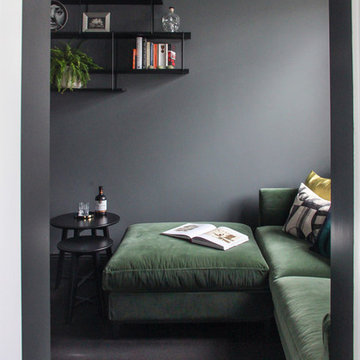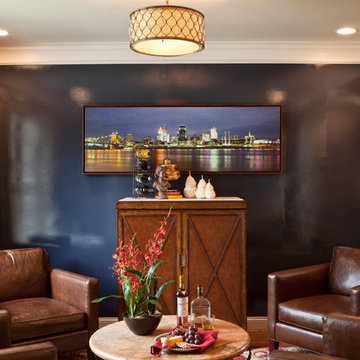コンテンポラリースタイルのファミリールーム (黒い壁) の写真
絞り込み:
資材コスト
並び替え:今日の人気順
写真 1〜20 枚目(全 285 枚)
1/3

Simon Devitt
クライストチャーチにあるコンテンポラリースタイルのおしゃれなオープンリビング (黒い壁、横長型暖炉、埋込式メディアウォール、グレーの床、アクセントウォール) の写真
クライストチャーチにあるコンテンポラリースタイルのおしゃれなオープンリビング (黒い壁、横長型暖炉、埋込式メディアウォール、グレーの床、アクセントウォール) の写真
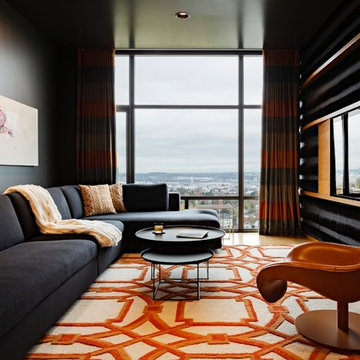
Photo Credit: Lincoln Barbour Photo.
Interior Design: Kim Hagstette, Maven Interiors.
This media room was designed with all the bells and whistles (hidden). The dark walls, ceiling and motorized blackout draperies help set the tone. The television wall was custom designed to conceal all the speakers, subwoofer and AV equipment behind twisted felt panels. All the high definition sound comes through without any distraction from visual clutter. The wall was custom design by Maven Interiors and the custom felt textile is by Moufelt.

Interior Design: Mod & Stanley Design Inc. (www.modandstanley.com)
Photography: Chris Boyd (www.chrisboydphoto.com)
他の地域にあるコンテンポラリースタイルのおしゃれなファミリールーム (黒い壁、無垢フローリング、横長型暖炉、壁掛け型テレビ) の写真
他の地域にあるコンテンポラリースタイルのおしゃれなファミリールーム (黒い壁、無垢フローリング、横長型暖炉、壁掛け型テレビ) の写真
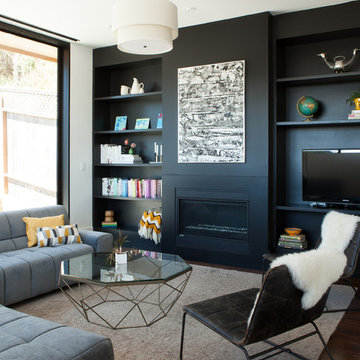
photo by Melissa Kaseman
サンフランシスコにある中くらいなコンテンポラリースタイルのおしゃれなオープンリビング (黒い壁、標準型暖炉、金属の暖炉まわり、埋込式メディアウォール、濃色無垢フローリング) の写真
サンフランシスコにある中くらいなコンテンポラリースタイルのおしゃれなオープンリビング (黒い壁、標準型暖炉、金属の暖炉まわり、埋込式メディアウォール、濃色無垢フローリング) の写真
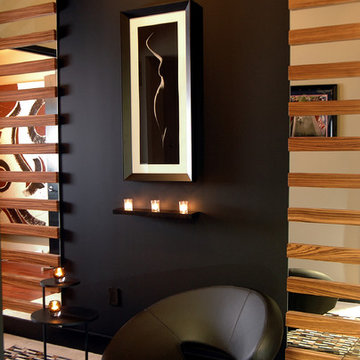
Imagine stepping out of your elevator into this vestibule that immediately puts you in the perfect romantic mood. Matte black. Hints of the beautiful feminine form uplit by candlelight and framed by mysterious, “peek-through” bamboo slats. Wait for your guests in this sensual black leather chair. Need we say more?
Design by MaRae Simone, Photography by Terrell Clark
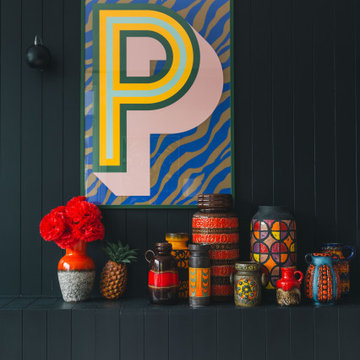
Murphys Road is a renovation in a 1906 Villa designed to compliment the old features with new and modern twist. Innovative colours and design concepts are used to enhance spaces and compliant family living. This award winning space has been featured in magazines and websites all around the world. It has been heralded for it's use of colour and design in inventive and inspiring ways.
Designed by New Zealand Designer, Alex Fulton of Alex Fulton Design
Photographed by Duncan Innes for Homestyle Magazine
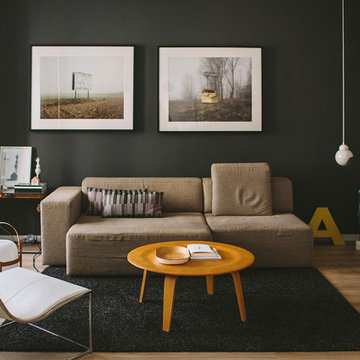
Paula G. Furió / ©Houzz 2017
バレンシアにある小さなコンテンポラリースタイルのおしゃれなオープンリビング (黒い壁、無垢フローリング、暖炉なし、テレビなし、茶色い床) の写真
バレンシアにある小さなコンテンポラリースタイルのおしゃれなオープンリビング (黒い壁、無垢フローリング、暖炉なし、テレビなし、茶色い床) の写真

Organic Contemporary Design in an Industrial Setting… Organic Contemporary elements in an industrial building is a natural fit. Turner Design Firm designers Tessea McCrary and Jeanine Turner created a warm inviting home in the iconic Silo Point Luxury Condominiums.
Transforming the Least Desirable Feature into the Best… We pride ourselves with the ability to take the least desirable feature of a home and transform it into the most pleasant. This condo is a perfect example. In the corner of the open floor living space was a large drywalled platform. We designed a fireplace surround and multi-level platform using warm walnut wood and black charred wood slats. We transformed the space into a beautiful and inviting sitting area with the help of skilled carpenter, Jeremy Puissegur of Cajun Crafted and experienced installer, Fred Schneider
Industrial Features Enhanced… Neutral stacked stone tiles work perfectly to enhance the original structural exposed steel beams. Our lighting selection were chosen to mimic the structural elements. Charred wood, natural walnut and steel-look tiles were all chosen as a gesture to the industrial era’s use of raw materials.
Creating a Cohesive Look with Furnishings and Accessories… Designer Tessea McCrary added luster with curated furnishings, fixtures and accessories. Her selections of color and texture using a pallet of cream, grey and walnut wood with a hint of blue and black created an updated classic contemporary look complimenting the industrial vide.

Stacking doors roll entirely away, blending the open floor plan with outdoor living areas // Image : John Granen Photography, Inc.
シアトルにあるラグジュアリーなコンテンポラリースタイルのおしゃれなオープンリビング (黒い壁、横長型暖炉、金属の暖炉まわり、埋込式メディアウォール、板張り天井) の写真
シアトルにあるラグジュアリーなコンテンポラリースタイルのおしゃれなオープンリビング (黒い壁、横長型暖炉、金属の暖炉まわり、埋込式メディアウォール、板張り天井) の写真
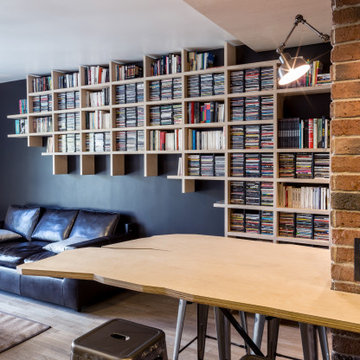
donner du caractère et apporter un coté chaleureux et personnel à un lieu acheté sur plan
パリにある小さなコンテンポラリースタイルのおしゃれなオープンリビング (ライブラリー、黒い壁、ラミネートの床、暖炉なし、テレビなし、ベージュの床) の写真
パリにある小さなコンテンポラリースタイルのおしゃれなオープンリビング (ライブラリー、黒い壁、ラミネートの床、暖炉なし、テレビなし、ベージュの床) の写真

オースティンにある中くらいなコンテンポラリースタイルのおしゃれなオープンリビング (淡色無垢フローリング、標準型暖炉、コンクリートの暖炉まわり、壁掛け型テレビ、ベージュの床、黒い壁) の写真

Behind the rolling hills of Arthurs Seat sits “The Farm”, a coastal getaway and future permanent residence for our clients. The modest three bedroom brick home will be renovated and a substantial extension added. The footprint of the extension re-aligns to face the beautiful landscape of the western valley and dam. The new living and dining rooms open onto an entertaining terrace.
The distinct roof form of valleys and ridges relate in level to the existing roof for continuation of scale. The new roof cantilevers beyond the extension walls creating emphasis and direction towards the natural views.
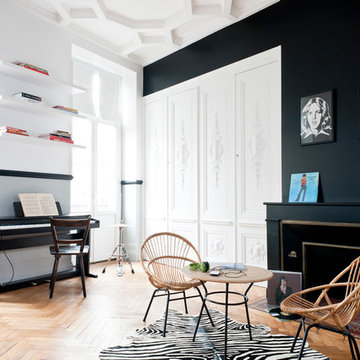
Julien Fernandez
ボルドーにある高級な広いコンテンポラリースタイルのおしゃれなファミリールーム (黒い壁、無垢フローリング、ミュージックルーム、標準型暖炉、テレビなし) の写真
ボルドーにある高級な広いコンテンポラリースタイルのおしゃれなファミリールーム (黒い壁、無垢フローリング、ミュージックルーム、標準型暖炉、テレビなし) の写真

Photo Andrew Wuttke
メルボルンにあるお手頃価格の広いコンテンポラリースタイルのおしゃれなオープンリビング (黒い壁、無垢フローリング、壁掛け型テレビ、薪ストーブ、金属の暖炉まわり、オレンジの床) の写真
メルボルンにあるお手頃価格の広いコンテンポラリースタイルのおしゃれなオープンリビング (黒い壁、無垢フローリング、壁掛け型テレビ、薪ストーブ、金属の暖炉まわり、オレンジの床) の写真
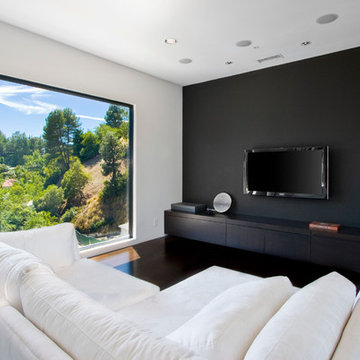
TV Room (Bentwood)
ロサンゼルスにあるコンテンポラリースタイルのおしゃれなオープンリビング (黒い壁、濃色無垢フローリング、壁掛け型テレビ、茶色い床) の写真
ロサンゼルスにあるコンテンポラリースタイルのおしゃれなオープンリビング (黒い壁、濃色無垢フローリング、壁掛け型テレビ、茶色い床) の写真
コンテンポラリースタイルのファミリールーム (黒い壁) の写真
1

