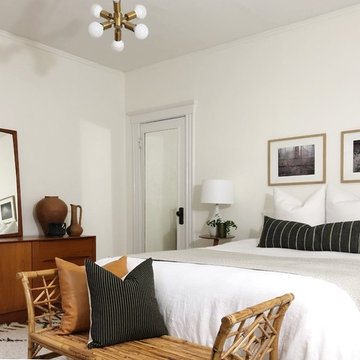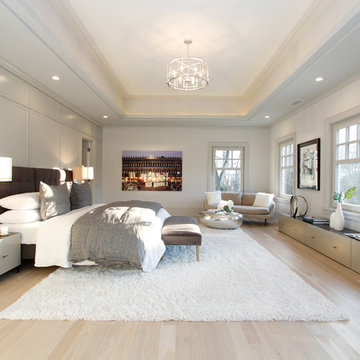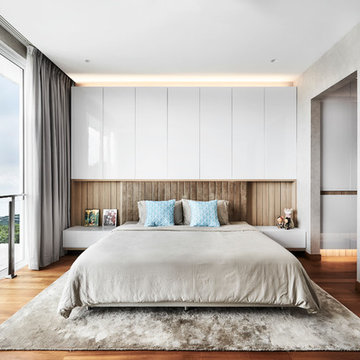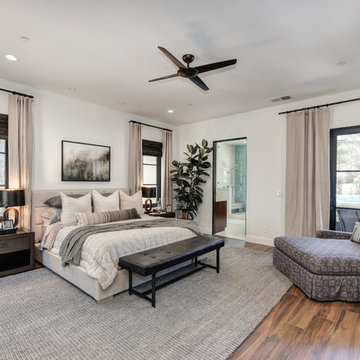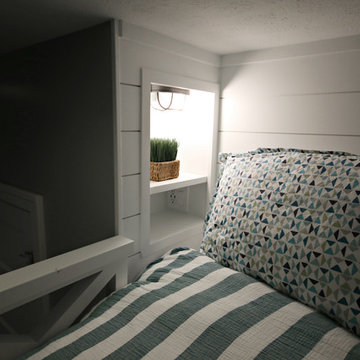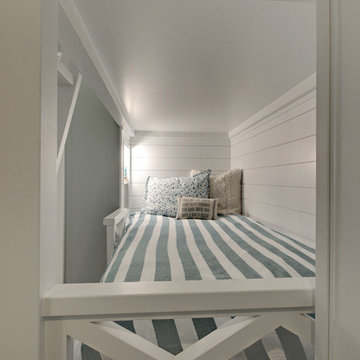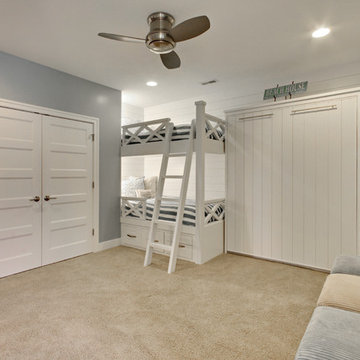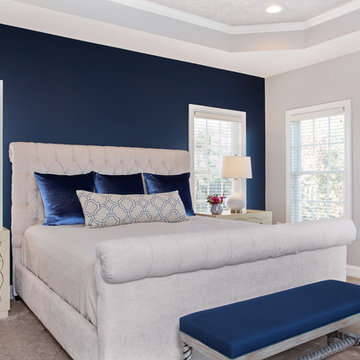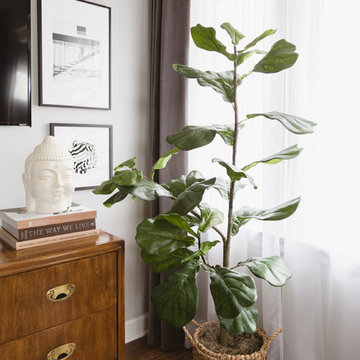寝室の写真
絞り込み:
資材コスト
並び替え:今日の人気順
写真 1161〜1180 枚目(全 1,465,430 枚)
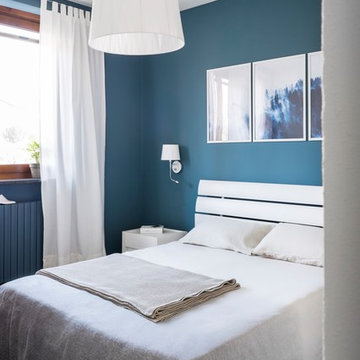
Camera da letto con pareti con finitura colorata di Sikkens, applique Effetti AP2 di Ideal Lux, lampada a sospensione Effetti SP5 di Ideal Lux con sorgente a led, stampe di Neptuneartprints da Etsy, pavimento in gres porcellanato Blu Style mod. Vesta Arborea 10x60 cm con stucco color 134 seta e posa a spina di pesce.
Fotografia di Giacomo Introzzi
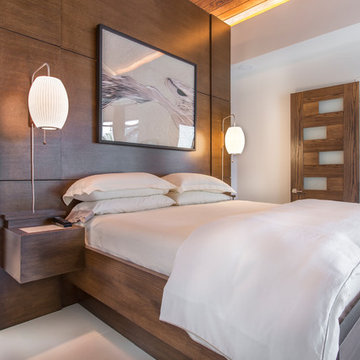
Serene Guest Suites with floor to ceiling views of the natural xeriscape. Behind the built-in headboard is a sink with custom floating cabinetry for the open bathroom.
Room size: 15' x 17'
Ceiling height: Vault from 11'6" to 14'8"
希望の作業にぴったりな専門家を見つけましょう
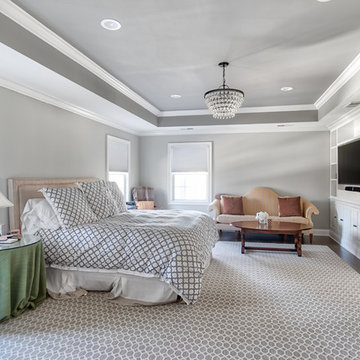
This addition gave these homeowners a beautiful master bedroom with built in cabinetry where the TV sits and a raised tray ceiling with recessed lighting.
Photos by Chris Veith
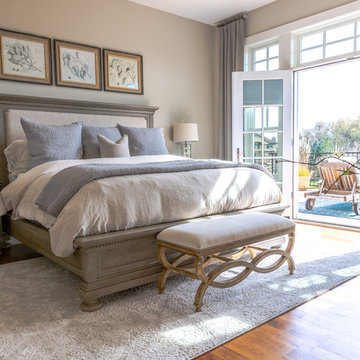
We gave our master bedroom a much needed update this year. I love for my bedroom to be a soothing space,, so went with various shades of neutral and lots of texture over pattern. Bed, nightstands and dresser by Restoration Hardware, Lighting by Gabby, rug by Home Goods, Bedding by Pottery Barn and Vanity by Pier 1. Window treatments in Pindler linen.
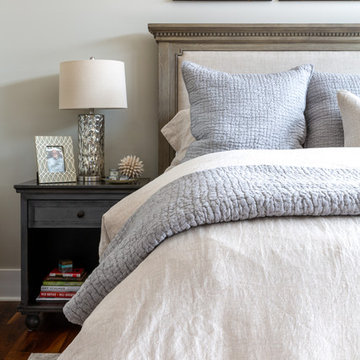
We gave our master bedroom a much needed update this year. I love for my bedroom to be a soothing space,, so went with various shades of neutral and lots of texture over pattern. Bed, nightstands and dresser by Restoration Hardware, Lighting by Gabby, rug by Home Goods, Bedding by Pottery Barn and Vanity by Pier 1. Window treatments in Pindler linen.
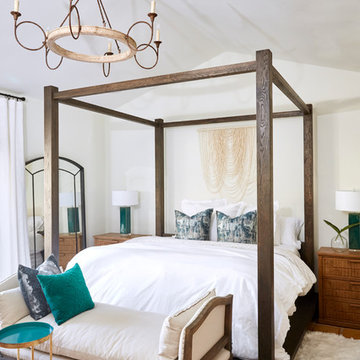
Master suit has a canopy bed with white bedding and a gorgeous large settee for added comfort
フェニックスにある広い地中海スタイルのおしゃれな主寝室 (白い壁、テラコッタタイルの床、標準型暖炉、漆喰の暖炉まわり、オレンジの床) のレイアウト
フェニックスにある広い地中海スタイルのおしゃれな主寝室 (白い壁、テラコッタタイルの床、標準型暖炉、漆喰の暖炉まわり、オレンジの床) のレイアウト
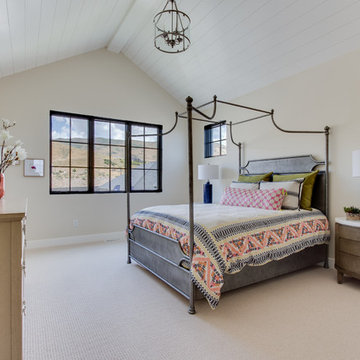
Interior Designer: Simons Design Studio
Builder: Magleby Construction
Photography: Allison Niccum
ソルトレイクシティにあるカントリー風のおしゃれな客用寝室 (ベージュの壁、カーペット敷き、暖炉なし、ベージュの床) のレイアウト
ソルトレイクシティにあるカントリー風のおしゃれな客用寝室 (ベージュの壁、カーペット敷き、暖炉なし、ベージュの床) のレイアウト
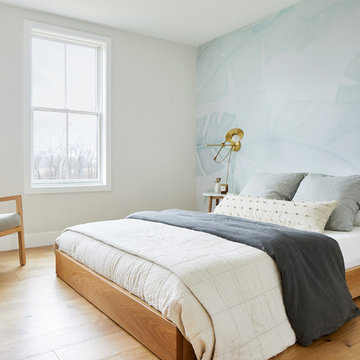
©BrettBulthuis2018
インディアナポリスにあるビーチスタイルのおしゃれな主寝室 (白い壁、淡色無垢フローリング、暖炉なし、アクセントウォール) のレイアウト
インディアナポリスにあるビーチスタイルのおしゃれな主寝室 (白い壁、淡色無垢フローリング、暖炉なし、アクセントウォール) のレイアウト
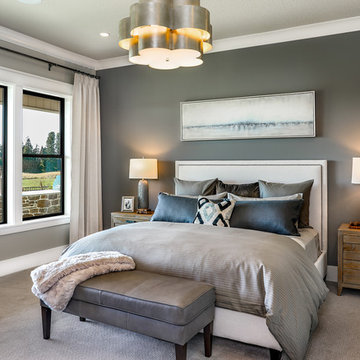
On the main level of Hearth and Home is a full luxury master suite complete with all the bells and whistles. Access the suite from a quiet hallway vestibule, and you’ll be greeted with plush carpeting, sophisticated textures, and a serene color palette. A large custom designed walk-in closet features adjustable built ins for maximum storage, and details like chevron drawer faces and lit trifold mirrors add a touch of glamour. Getting ready for the day is made easier with a personal coffee and tea nook built for a Keurig machine, so you can get a caffeine fix before leaving the master suite. In the master bathroom, a breathtaking patterned floor tile repeats in the shower niche, complemented by a full-wall vanity with built-in storage. The adjoining tub room showcases a freestanding tub nestled beneath an elegant chandelier.
For more photos of this project visit our website: https://wendyobrienid.com.
Photography by Valve Interactive: https://valveinteractive.com/
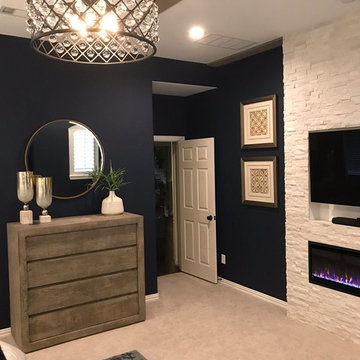
Complete master bedroom remodel with stacked stone fireplace, sliding barn door, swing arm wall sconces and rustic faux ceiling beams. New wall-wall carpet, transitional area rug, custom draperies, bedding and simple accessories help create a true master bedroom oasis.
寝室の写真
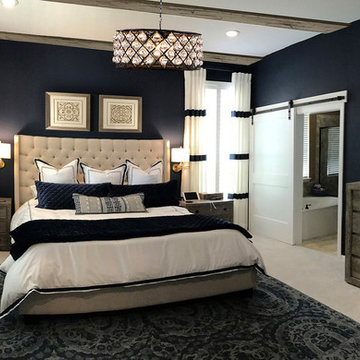
Complete master bedroom remodel with stacked stone fireplace, sliding barn door, swing arm wall sconces and rustic faux ceiling beams. New wall-wall carpet, transitional area rug, custom draperies, bedding and simple accessories help create a true master bedroom oasis.
59
