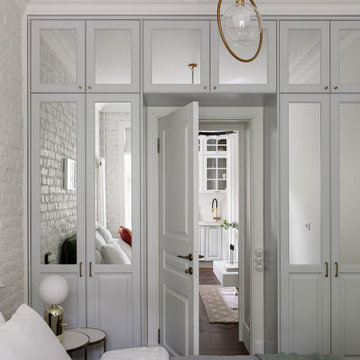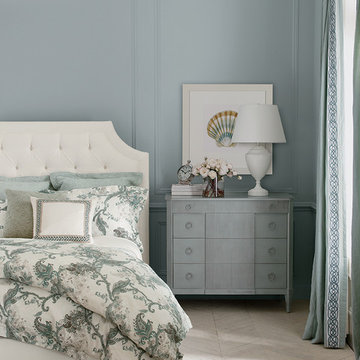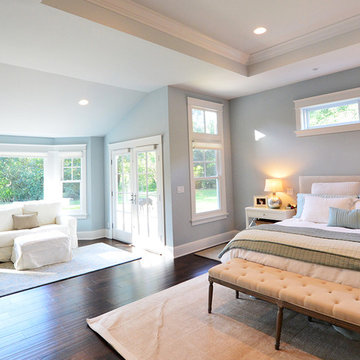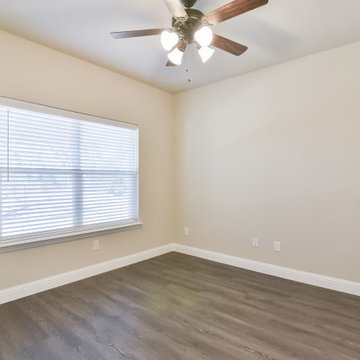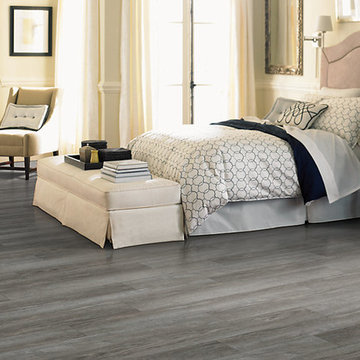寝室 (クッションフロア) の写真
絞り込み:
資材コスト
並び替え:今日の人気順
写真 1〜20 枚目(全 4,977 枚)
1/2
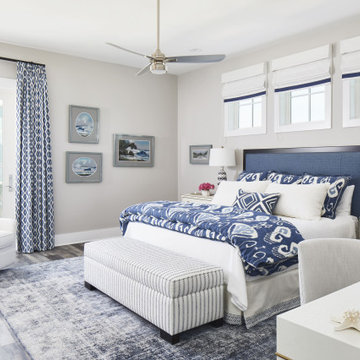
Port Aransas Beach House, master bedroom 1
他の地域にある中くらいなビーチスタイルのおしゃれな主寝室 (グレーの壁、クッションフロア、茶色い床、グレーとブラウン) のレイアウト
他の地域にある中くらいなビーチスタイルのおしゃれな主寝室 (グレーの壁、クッションフロア、茶色い床、グレーとブラウン) のレイアウト
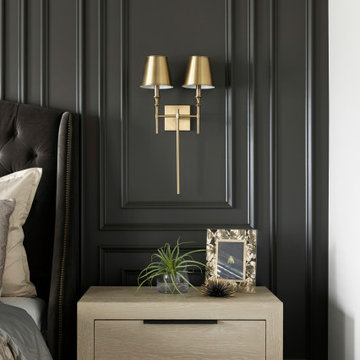
A gold lighting sparkling against a deep Urbane Bronze paint, which finishes the incredible double-layer wainscotting trim on opposing ends of the room.
Photo by Spacecrafting Photography
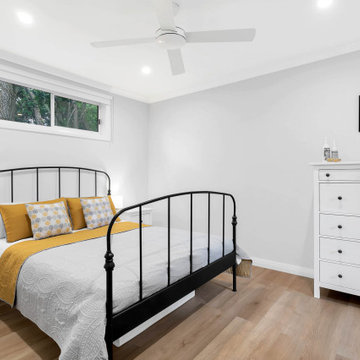
single guest bedroom with hybrid flooring
アデレードにある中くらいなトラディショナルスタイルのおしゃれな客用寝室 (グレーの壁、クッションフロア、マルチカラーの床) のレイアウト
アデレードにある中くらいなトラディショナルスタイルのおしゃれな客用寝室 (グレーの壁、クッションフロア、マルチカラーの床) のレイアウト
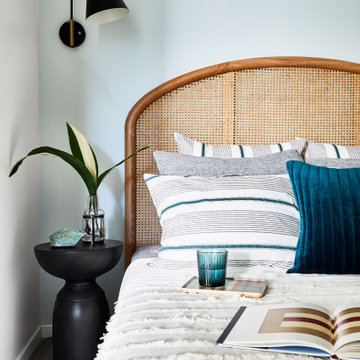
Small apartments often mean sleeping alcoves instead of full size bedrooms. Make the most of it with a Rattan bed that makes a stylish statement in white and gray linen with stripe accents and mid century sconce and sculptured table as a night stand. Use a rattan screen to divide the bedroom from the rest of the apartment.
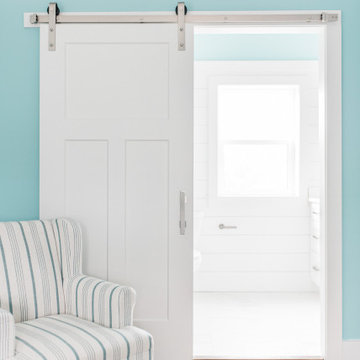
In the master bedroom we added a sliding barn door leading into the bathroom - the contrast of the pure white door against the blue walls is stunning! We married the silver barn door hardware to the lighting in the room and i the corner, a striped chairs with driftwood feet adds a comfy place to sit and read
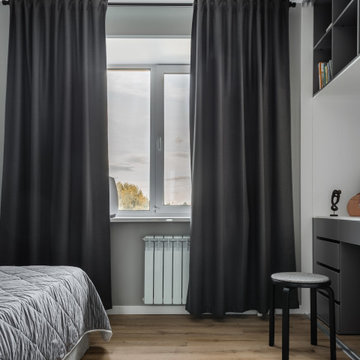
При разработке спальни, главной сложностью являлось то, что это - узкое, длинное помещение, с несущими стенами с двух сторон.
Кровать с полноценным доступом с двух сторон не помещалась.
Поэтому, мы разработали необычную конструкцию кровати с системой хранения в изголовье. За откидными дверками можно хранить одеяла, подушки и прочие вещи.
В шкафу мы предусмотрели туалетный столик. Такое решение удобно при небольшой площади помещения.
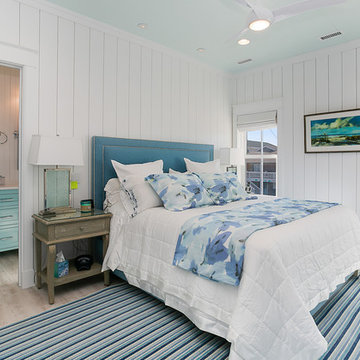
Master bedroom remodeled with wood trim and LVP flooring
他の地域にあるビーチスタイルのおしゃれな主寝室 (白い壁、ベージュの床、クッションフロア) のレイアウト
他の地域にあるビーチスタイルのおしゃれな主寝室 (白い壁、ベージュの床、クッションフロア) のレイアウト
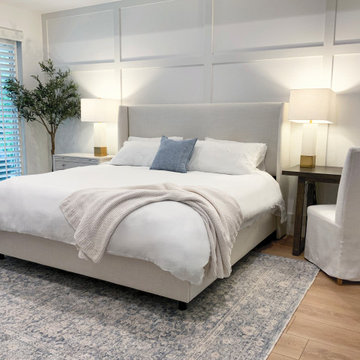
This master bedroom is calm but richly layered. Simple board and batten detail adds texture to the headboard wall, without adding too much busy detail. Serene taupe, white and blue colors keep the look coastal. Asymmetrical furniture placement allows for one side of the bed to be used as a desk area, filling in the large space next to the bed.
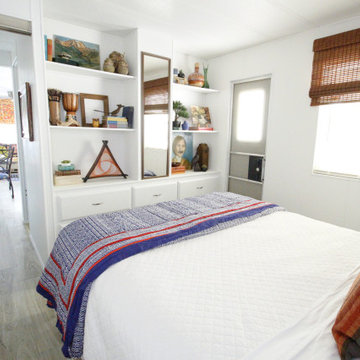
This is a bohemian styled tiny home Airbnb rental in Desert Hot Springs. Bohemian decor is achieved with both store bought and vintage items.
TayloredRentals.com
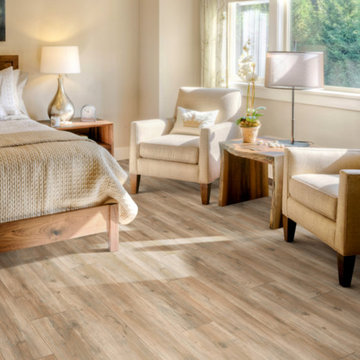
他の地域にある中くらいなトランジショナルスタイルのおしゃれな主寝室 (ベージュの壁、クッションフロア、暖炉なし、茶色い床、照明) のインテリア
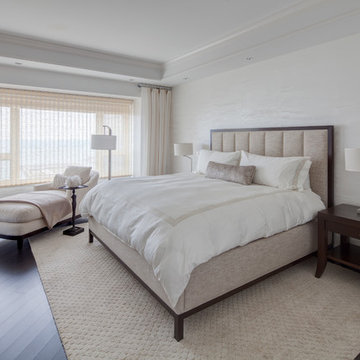
Joel Schachtel
シカゴにある広いトランジショナルスタイルのおしゃれな主寝室 (暖炉なし、白い壁、クッションフロア、黒い床、照明) のレイアウト
シカゴにある広いトランジショナルスタイルのおしゃれな主寝室 (暖炉なし、白い壁、クッションフロア、黒い床、照明) のレイアウト

bright and airy bedroom with earth tones, warm woods, and natural element
シアトルにある中くらいなトランジショナルスタイルのおしゃれな主寝室 (白い壁、クッションフロア、ベージュの床、三角天井) のレイアウト
シアトルにある中くらいなトランジショナルスタイルのおしゃれな主寝室 (白い壁、クッションフロア、ベージュの床、三角天井) のレイアウト
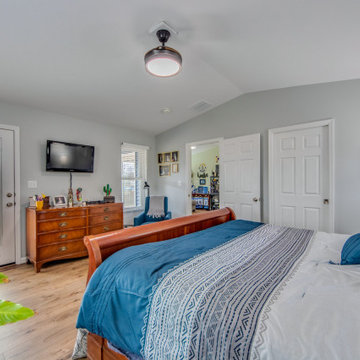
Looking for more space to entertain guests, our homeowners asked us to help transform their longtime dream into reality. Their “must-haves” included a large gathering room for entertaining and hosting events, and a primary bedroom suite in which to relax. The bedroom suite with walk in closet and private bath was designed with both elegance and functionality in mind. A washer / dryer closet was enclosed in the bathroom to make laundry day a breeze. The kitchen received added sparkle with minor alterations. By widening the entrance from the original kitchen/breakfast room to the addition we created a new space that flowed seamlessly from the existing house, appearing original to the home. We visually connected the new and existing spaces with wide-plank flooring for a cohesive look. Their spacious yard was well-configured for an addition at the back of the home; however, landscape preparation required storm water management before undertaking construction. Outdoor living was enhanced with a two-level deck, accessible from both the primary suite and living room. A covered roof on the upper level created a cozy space to watch the game on tv, dine outside, or enjoy a summer storm, shielded from the rain. The uncovered lower deck level was designed for outdoor entertainment, well suited for a future firepit. Delighted with the realization of their vision, our homeowners have expanded their indoor/outdoor living space by 90%.
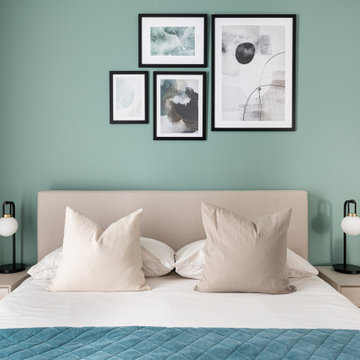
Project Battersea was all about creating a muted colour scheme but embracing bold accents to create tranquil Scandi design. The clients wanted to incorporate storage but still allow the apartment to feel bright and airy, we created a stunning bespoke TV unit for the clients for all of their book and another bespoke wardrobe in the guest bedroom. We created a space that was inviting and calming to be in.
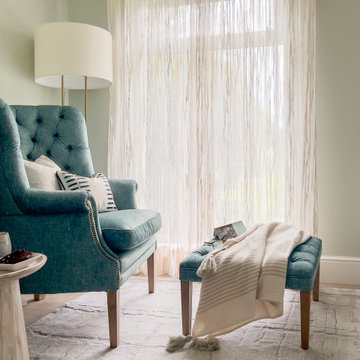
This master bedroom is large and features a lovely reading corner with a view of the landscaped garden. The owner loves colour and wanted to introduce blues and greens.
寝室 (クッションフロア) の写真
1
