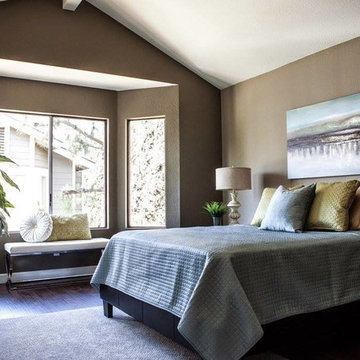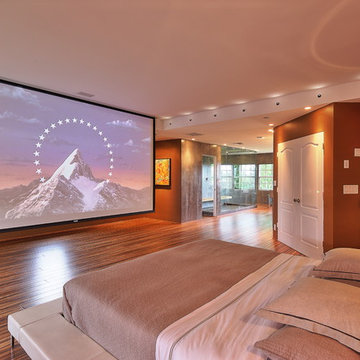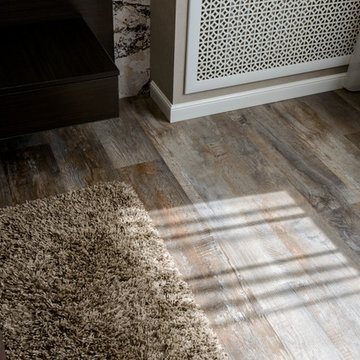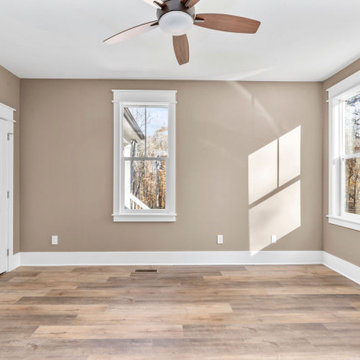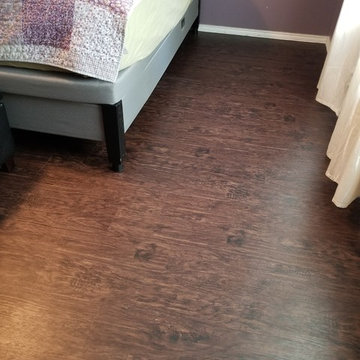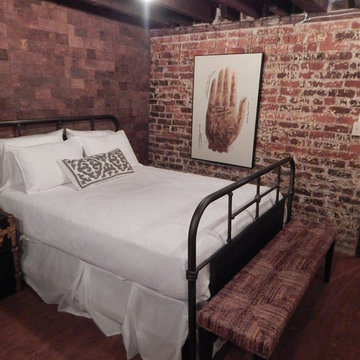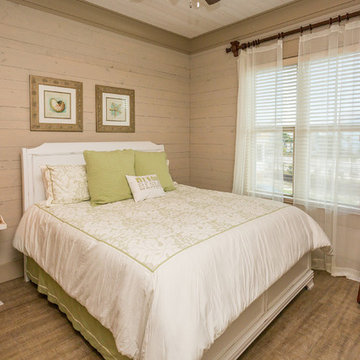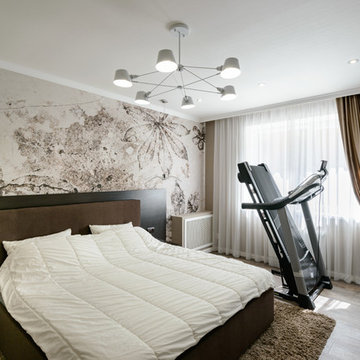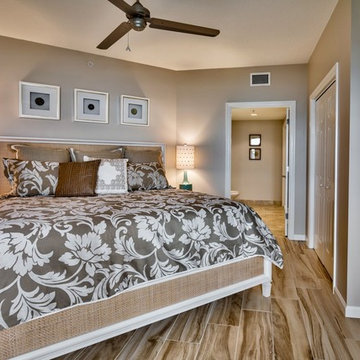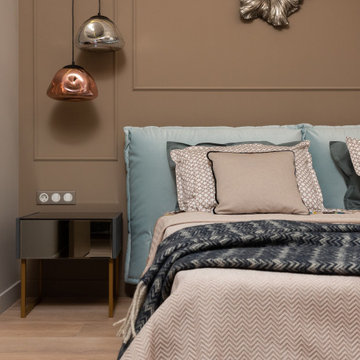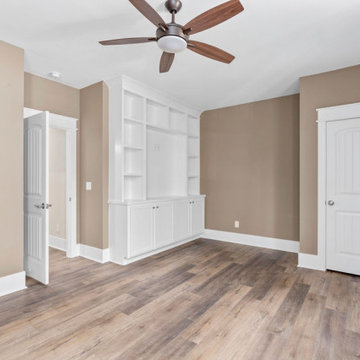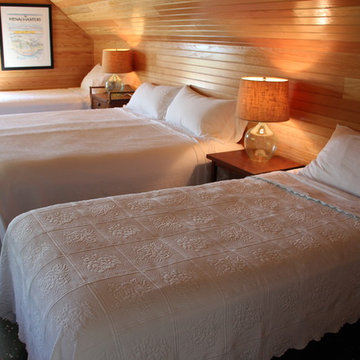寝室 (クッションフロア、茶色い壁) の写真
並び替え:今日の人気順
写真 1〜20 枚目(全 90 枚)
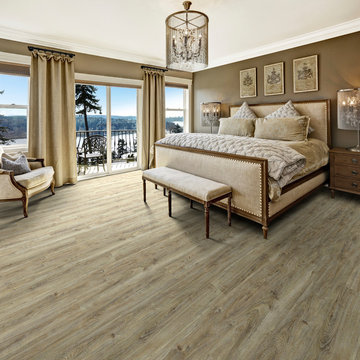
Hallmark Floors Courtier Archduke, Oak Premium Vinyl Flooring is 7" wide and was created to replicate contemporary hardwood floors. The innovative process provides the most natural wood visuals and textures – you won’t believe it isn’t real wood. The depth of color in this diverse collection is unlike any other vinyl flooring product, but it’s still completely waterproof, durable, easy to clean, FloorScore Certified and made using 100% pure virgin vinyl. Courtier PVP is the most elegant and dependable wood alternative.
Courtier has a 20 mil wear layer is 100% waterproof and is built with Purcore Ultra. The EZ Loc installation system makes it easy to install and provides higher locking integrity. The higher density of the floor provides greater comfort for feet and spine. Courtier is healthy and certified, contains no formaldehyde, has neutral VOC and Micro Nanocontrol technology effectively kills micro organisms.
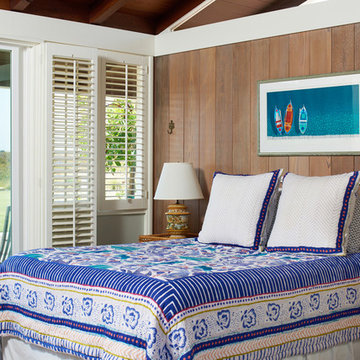
1950's mid-century modern beach house built by architect Richard Leitch in Carpinteria, California. Leitch built two one-story adjacent homes on the property which made for the perfect space to share seaside with family. In 2016, Emily restored the homes with a goal of melding past and present. Emily kept the beloved simple mid-century atmosphere while enhancing it with interiors that were beachy and fun yet durable and practical. The project also required complete re-landscaping by adding a variety of beautiful grasses and drought tolerant plants, extensive decking, fire pits, and repaving the driveway with cement and brick.
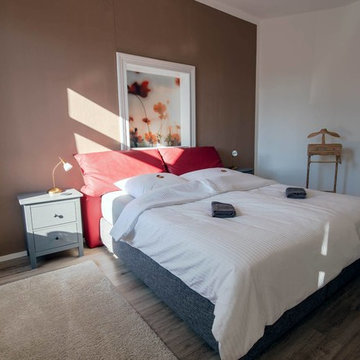
Die Tür hinter dem Bett konnte nicht vollständig verschwinden. Da muss aus der Not eine Tugend werden: Ablagefläche mit Bild sind daraus entstanden.
Foto: Axel Jakob Fotografie
www.interior-designerin.com
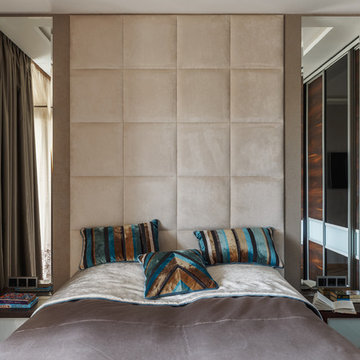
Работая над интерьером спальни, мы слегка приглушили и без того спокойную палитру отделок этой квартиры, а плотные гардины на окнах и тюль цвета молочного шоколада позволили добиться более мягкого, камерного освещения. Оригинальным решением текстильного декора стал выбор материала тюля с ажурным завершением у пола. Мягкие настенные панели, выложенные до потолка, имитируют высокое изголовье кровати. Монотонность цветового решения помещения разбивают декоративные подушки на кровати, небольшое туалетное кресло и чёрные лакированные фасады мебели.
Фото: Сергей Красюк
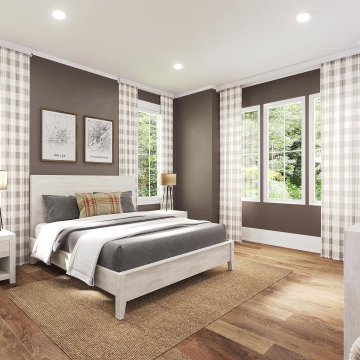
The master suite had the brown theme carried into the space. The color was lightened a shade or two. We added floor to ceiling drapes that block out any light when closed. There is also a door that leads out to the screen porch.
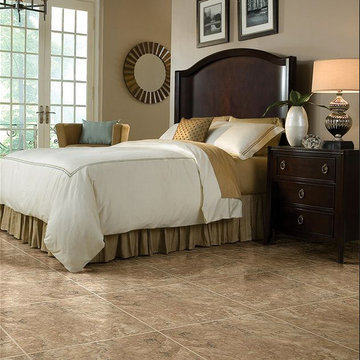
The look of large format tile in a bedroom is becoming more popular - especially in warmer climates or when radiant heat is added. At Floor Coverings International we can install tile or products that offer the look of tile without some of the disadvantages of real tile.
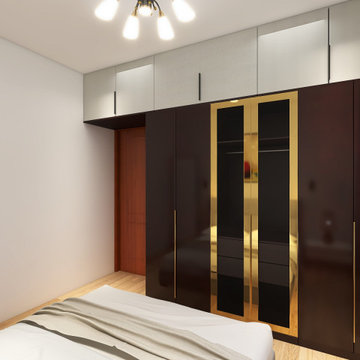
Small 2bhk. Master Bedroom wardrobe and loft space
バンガロールにある中くらいなトラディショナルスタイルのおしゃれな主寝室 (茶色い壁、クッションフロア、暖炉なし、茶色い床) のレイアウト
バンガロールにある中くらいなトラディショナルスタイルのおしゃれな主寝室 (茶色い壁、クッションフロア、暖炉なし、茶色い床) のレイアウト
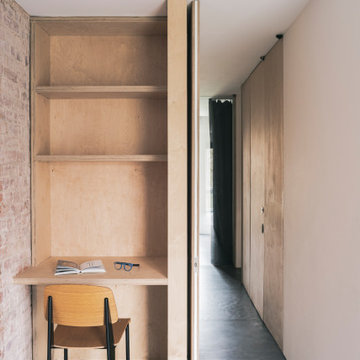
The property is a maisonette arranged on upper ground and first floor levels, is set within a 1980s terrace overlooking a similar development designed in 1976 by Sir Terry Farrell and Sir Nicholas Grimshaw.
The client wanted to convert the steep roofspace into additional accommodations and to reconfigure the existing house to improve the neglected interiors.
Once again our approach adopts a phenomenological strategy devised to stimulate the bodies of the users when negotiating different spaces, whether ascending or descending. Everyday movements around the house generate an enhanced choreography that transforms static spaces into a dynamic experience.
The reconfiguration of the middle floor aims to reduce circulation space in favour of larger bedrooms and service facilities. While the brick shell of the house is treated as a blank volume, the stairwell, designed as a subordinate space within a primary volume, is lined with birch plywood from ground to roof level. Concurrently the materials of seamless grey floors and white vertical surfaces, are reduced to the minimum to enhance the natural property of the timber in its phenomenological role.
With a strong conceptual approach the space can be handed over to the owner for appropriation and personalisation.
寝室 (クッションフロア、茶色い壁) の写真
1
