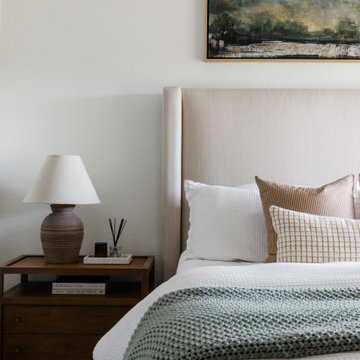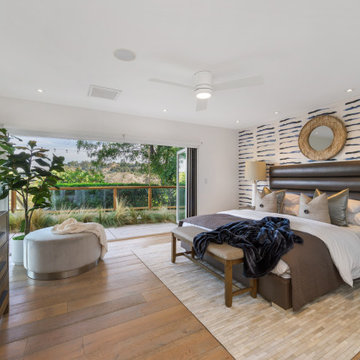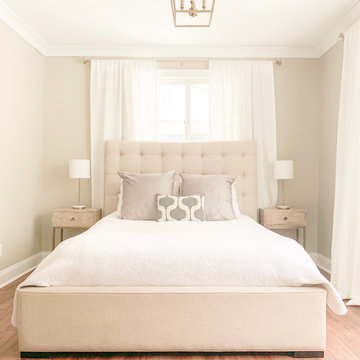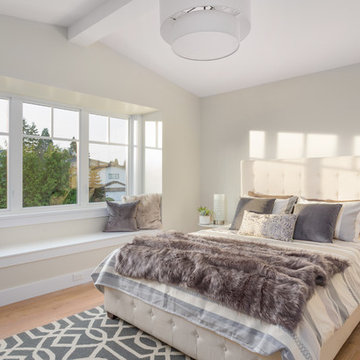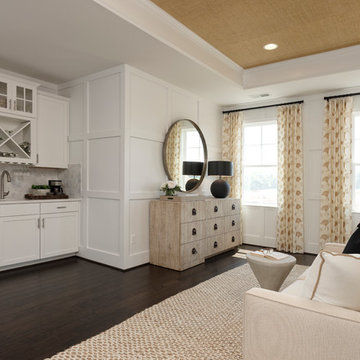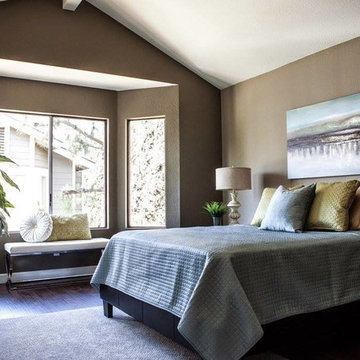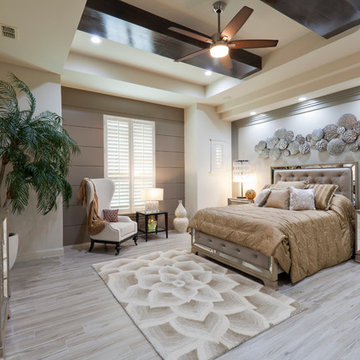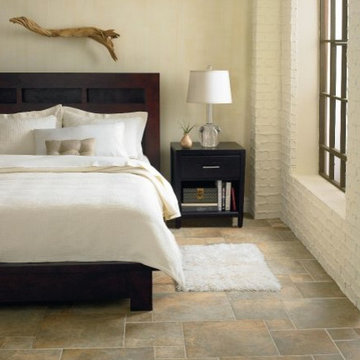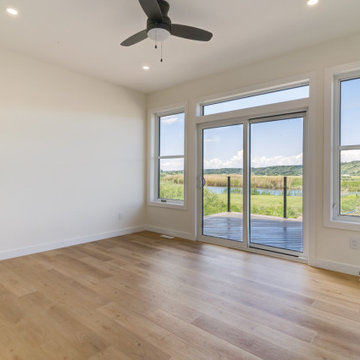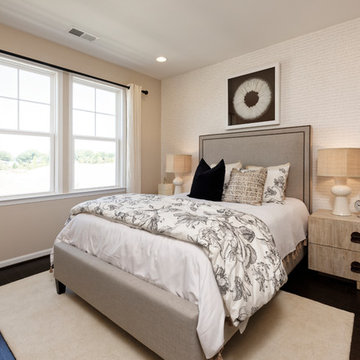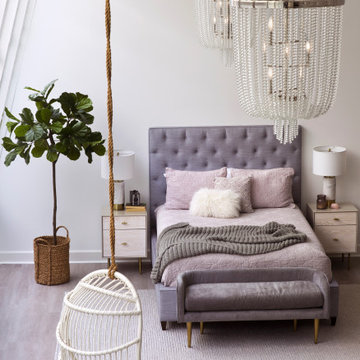トランジショナルスタイルの寝室 (クッションフロア) の写真
絞り込み:
資材コスト
並び替え:今日の人気順
写真 1〜20 枚目(全 569 枚)
1/3
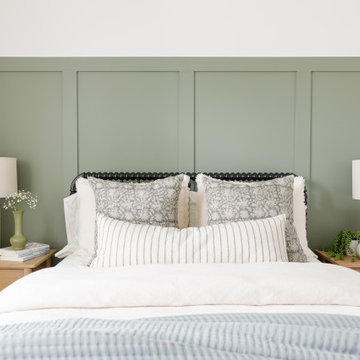
Welcome to the Guest Room Refresh project! This recent project was undertaken for a client who wanted to transform their new construction home's guest room into a cozy and inviting space for visitors. With a focus on maximizing space and creating a focal point with an accent wall, this project showcases innovative solutions for small rooms with tall ceilings.
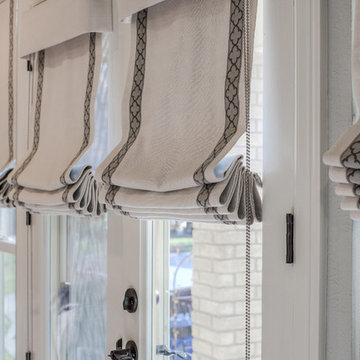
New window treatments were the finishing touch needed to complete this Master Bedroom renovation!
ダラスにある中くらいなトランジショナルスタイルのおしゃれな主寝室 (グレーの壁、クッションフロア、暖炉なし、茶色い床) のレイアウト
ダラスにある中くらいなトランジショナルスタイルのおしゃれな主寝室 (グレーの壁、クッションフロア、暖炉なし、茶色い床) のレイアウト
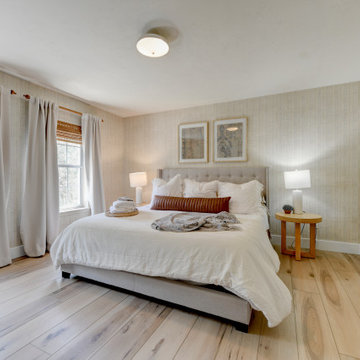
Warm, light, and inviting with characteristic knot vinyl floors that bring a touch of wabi-sabi to every room. This rustic maple style is ideal for Japanese and Scandinavian-inspired spaces. With the Modin Collection, we have raised the bar on luxury vinyl plank. The result is a new standard in resilient flooring. Modin offers true embossed in register texture, a low sheen level, a rigid SPC core, an industry-leading wear layer, and so much more.
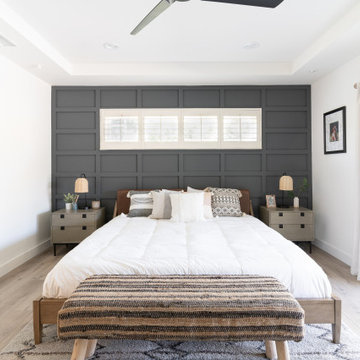
In this full service residential remodel project, we left no stone, or room, unturned. We created a beautiful open concept living/dining/kitchen by removing a structural wall and existing fireplace. This home features a breathtaking three sided fireplace that becomes the focal point when entering the home. It creates division with transparency between the living room and the cigar room that we added. Our clients wanted a home that reflected their vision and a space to hold the memories of their growing family. We transformed a contemporary space into our clients dream of a transitional, open concept home.
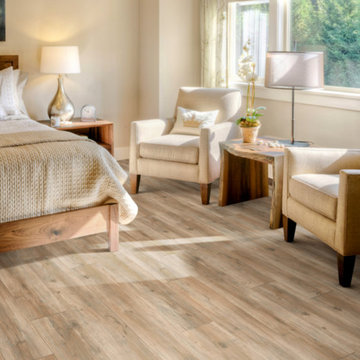
オレンジカウンティにある広いトランジショナルスタイルのおしゃれな主寝室 (ベージュの壁、クッションフロア、暖炉なし) のインテリア
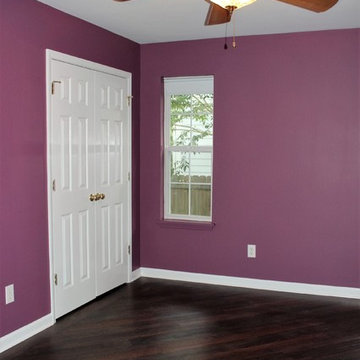
Karndean's rich Aged Oak plank with Chocolate decorative strip shines in this vibrant room. Placed on a 45 degree angle with a decorative border gives the space a sophisticated and rich look. The dark wood look LVT compliments the saturated Sherwin Williams Grape Harvest paint on the walls. Sherwin William's Extra White trim color creates a luxurious contrast against the rich walls and floor and brightens the space up.
Ashley Ausley, Southeastern Interiors
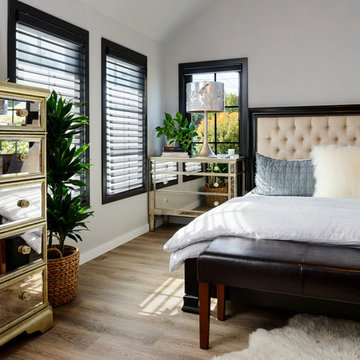
WILL AUSTIN PHOTOGRAPHY
シアトルにある中くらいなトランジショナルスタイルのおしゃれな主寝室 (グレーの壁、クッションフロア、標準型暖炉、タイルの暖炉まわり、ベージュの床) のインテリア
シアトルにある中くらいなトランジショナルスタイルのおしゃれな主寝室 (グレーの壁、クッションフロア、標準型暖炉、タイルの暖炉まわり、ベージュの床) のインテリア
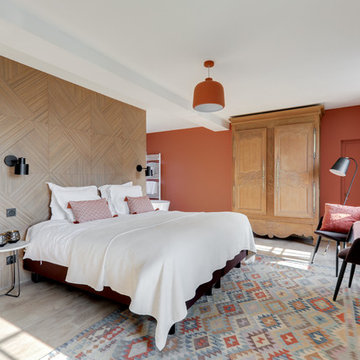
Cette première chambre a été séparée en deux par une tête de lit recouverte de carrelage Porcelanosa. La couleur du mur Farrow and Ball tranche avec l'armoire normande de famille qui a été juste sablée pour lui redonner sa couleur d'origine. Les supensions terracotta sont signées Hübsch. Des chaises plus modernes de chez Bröste et des tables de chevet de (Lifestyle) donnent à cette chambre un style plus contemporain. Les stores et rideaux ont été réalisés dans un tissu Casamance.
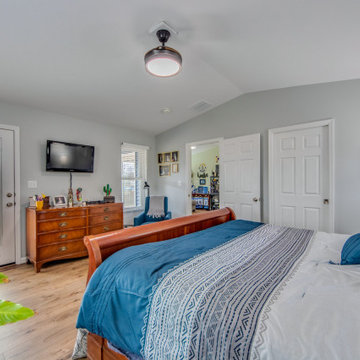
Looking for more space to entertain guests, our homeowners asked us to help transform their longtime dream into reality. Their “must-haves” included a large gathering room for entertaining and hosting events, and a primary bedroom suite in which to relax. The bedroom suite with walk in closet and private bath was designed with both elegance and functionality in mind. A washer / dryer closet was enclosed in the bathroom to make laundry day a breeze. The kitchen received added sparkle with minor alterations. By widening the entrance from the original kitchen/breakfast room to the addition we created a new space that flowed seamlessly from the existing house, appearing original to the home. We visually connected the new and existing spaces with wide-plank flooring for a cohesive look. Their spacious yard was well-configured for an addition at the back of the home; however, landscape preparation required storm water management before undertaking construction. Outdoor living was enhanced with a two-level deck, accessible from both the primary suite and living room. A covered roof on the upper level created a cozy space to watch the game on tv, dine outside, or enjoy a summer storm, shielded from the rain. The uncovered lower deck level was designed for outdoor entertainment, well suited for a future firepit. Delighted with the realization of their vision, our homeowners have expanded their indoor/outdoor living space by 90%.
トランジショナルスタイルの寝室 (クッションフロア) の写真
1
