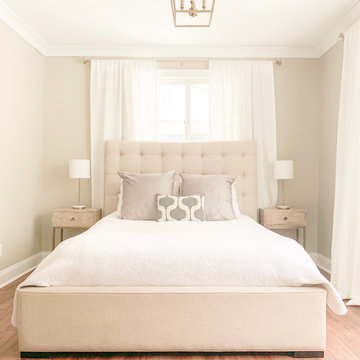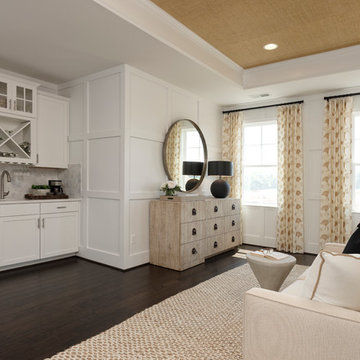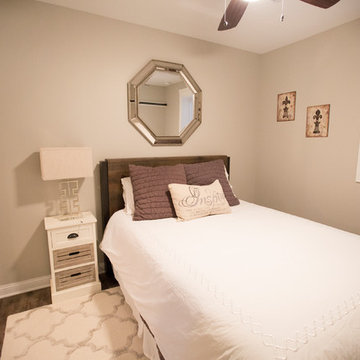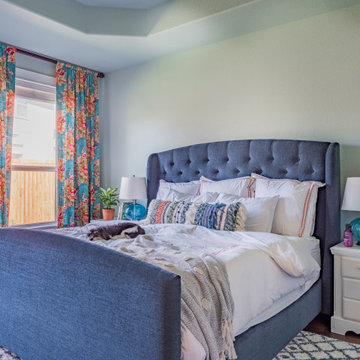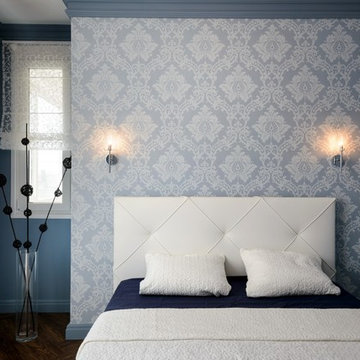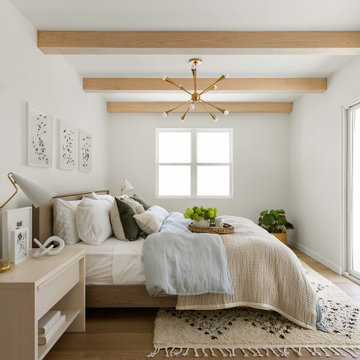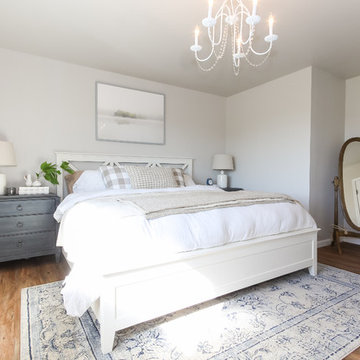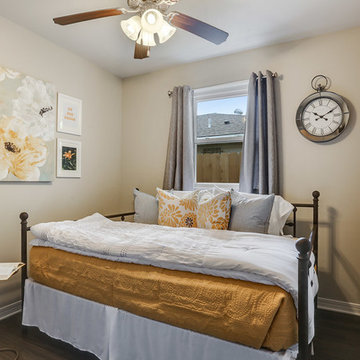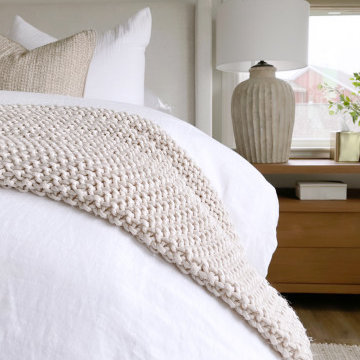トランジショナルスタイルの寝室 (クッションフロア、茶色い床) の写真
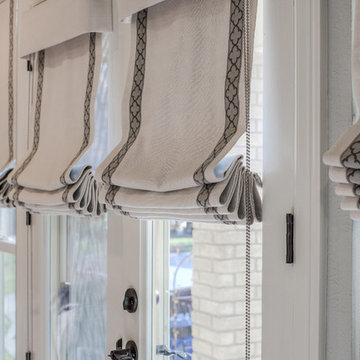
New window treatments were the finishing touch needed to complete this Master Bedroom renovation!
ダラスにある中くらいなトランジショナルスタイルのおしゃれな主寝室 (グレーの壁、クッションフロア、暖炉なし、茶色い床) のレイアウト
ダラスにある中くらいなトランジショナルスタイルのおしゃれな主寝室 (グレーの壁、クッションフロア、暖炉なし、茶色い床) のレイアウト
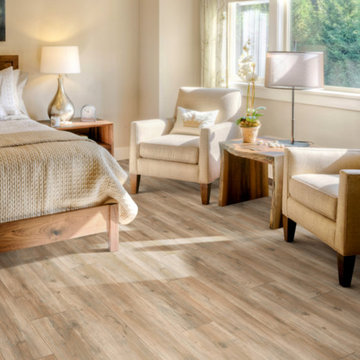
他の地域にある中くらいなトランジショナルスタイルのおしゃれな主寝室 (ベージュの壁、クッションフロア、暖炉なし、茶色い床、照明) のインテリア
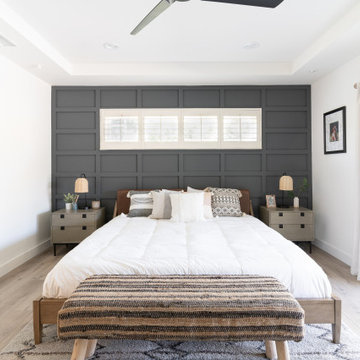
In this full service residential remodel project, we left no stone, or room, unturned. We created a beautiful open concept living/dining/kitchen by removing a structural wall and existing fireplace. This home features a breathtaking three sided fireplace that becomes the focal point when entering the home. It creates division with transparency between the living room and the cigar room that we added. Our clients wanted a home that reflected their vision and a space to hold the memories of their growing family. We transformed a contemporary space into our clients dream of a transitional, open concept home.
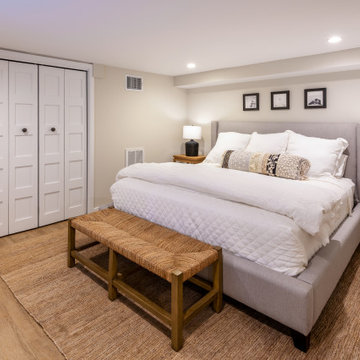
Guest suite bedroom
リッチモンドにある中くらいなトランジショナルスタイルのおしゃれな客用寝室 (グレーの壁、クッションフロア、茶色い床) のインテリア
リッチモンドにある中くらいなトランジショナルスタイルのおしゃれな客用寝室 (グレーの壁、クッションフロア、茶色い床) のインテリア
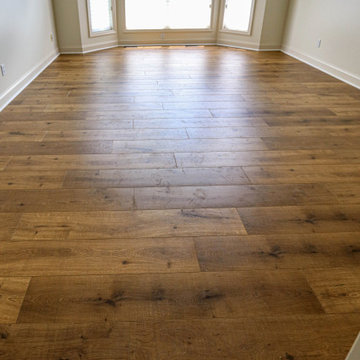
The flooring in the master bedroom was updated
クリーブランドにある中くらいなトランジショナルスタイルのおしゃれな主寝室 (ベージュの壁、クッションフロア、茶色い床) のレイアウト
クリーブランドにある中くらいなトランジショナルスタイルのおしゃれな主寝室 (ベージュの壁、クッションフロア、茶色い床) のレイアウト
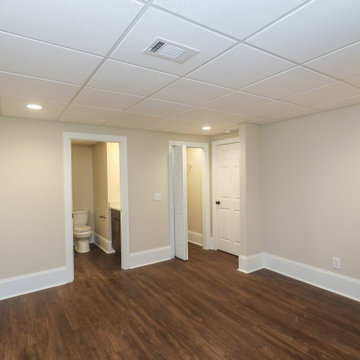
Basement Remodel For Teen Suite
アトランタにある中くらいなトランジショナルスタイルのおしゃれな客用寝室 (ベージュの壁、クッションフロア、茶色い床) のインテリア
アトランタにある中くらいなトランジショナルスタイルのおしゃれな客用寝室 (ベージュの壁、クッションフロア、茶色い床) のインテリア
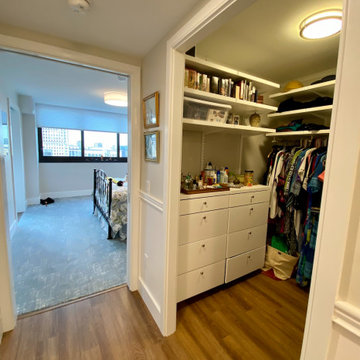
Access to the Master Bathroom is made easy from the kitchen/laundry area. Upon entering the bathroom, the roll up sink and medicine cabinet are easily accessible. There is wainscoting wall protection that is carried in from the adjacent hallway that easily blends with wainscoting height tile in the bathroom as well. The toilet is extra high comfort height and sits at 21" so that access from the wheelchair is easiest. There is a linen cabinet across from the toilet that provides for drawers for bathroom items and supplies and for linens and towels on top. The shower threshold could not be eliminated, so we extended the shower bench over 21" into the bathroom floor so that easy transfer could be made from the wheelchair onto the bench in the bathroom, and then just slide over on the bench into the shower. The handheld shower is located within easy reach of the bench with all bathing supplies conveniently located in an easily accessible niche. Although not all grab bars are shown here, there is one at the sink to help her stand up, a pull down bar near the toilet, a vertical bar to help standing up from the toilets, an angled bar from the bench to stand up and a horizontal and vertical grab bar in the shower itself. Note that we selected the basic grab bar to install over any designer grab bar for maximum safety and comfort. From the Master Bath, a hallway leads to the closet and the Master Bedroom. We widened the hallway to access the closet to 42" wide, and increased the size of the door to enter the closet from 24" to 36" and eliminated the door to improve overall access. The closet was built in and provides for all her items that were previously in a dresser in her bedroom. This way, she can go into the closet and get all items needed to dress without going back into the bedroom for undergarments.
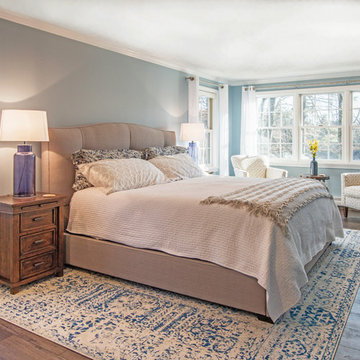
This elegant transitional master suite in serene tones of blue, beige and grey is the perfect blend of elegance and comfort.
ボストンにある中くらいなトランジショナルスタイルのおしゃれな主寝室 (青い壁、クッションフロア、茶色い床) のレイアウト
ボストンにある中くらいなトランジショナルスタイルのおしゃれな主寝室 (青い壁、クッションフロア、茶色い床) のレイアウト
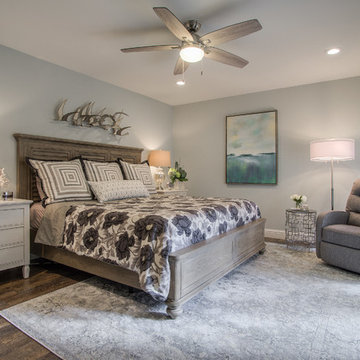
Keeping budget in mind when renovating this Master Suite, Studio Steidley ripped up the old carpet and replaced it with a low maintenance, durable vinyl. Baseboards were replaced and the room was repainted, providing a fresh, relaxing atmosphere where the clients can escape from everyday chaos.
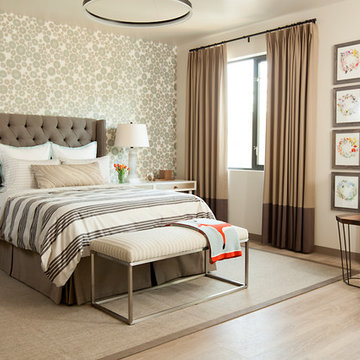
This bedroom was designed to reduce stress and support healing for families and their children with critical illnesses. We used soothing blues, bright greens, and red accents to create a sense of home, of safety, and of hope. We referenced water, animals, and nature - universal themes. The star of the room is the Makelike "Burst" wallpaper.
The furniture and fabrics are all durable and comfortable, and include: Robert Allen bench, stool, and fabrics, Lee Jofa textiles, The New Traditionalists desk via Chairish, lighting from Circa Lighting and Sonneman, custom draperies in Romo fabric, a low-profile rug from J.D. Staron, fox throw by Katy Skelton, walnut table by Dylan Design Co.; and bedding from Serena & Lily.
We are honored that Melinda Mandell Interior Design was selected to participate in “Where Hope Has a Home” at the Stanford Ronald McDonald House.
We believe in creating safe, nurturing, and healing spaces for all families!
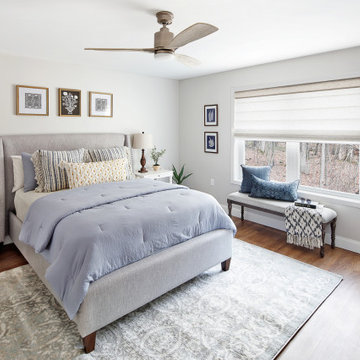
Nestled in the Pocono mountains, the house had been on the market for a while, and no one had any interest in it. Then along comes our lovely client, who was ready to put roots down here, leaving Philadelphia, to live closer to her daughter.
She had a vision of how to make this older small ranch home, work for her. This included images of baking in a beautiful kitchen, lounging in a calming bedroom, and hosting family and friends, toasting to life and traveling! We took that vision, and working closely with our contractors, carpenters, and product specialists, spent 8 months giving this home new life. This included renovating the entire interior, adding an addition for a new spacious master suite, and making improvements to the exterior.
It is now, not only updated and more functional; it is filled with a vibrant mix of country traditional style. We are excited for this new chapter in our client’s life, the memories she will make here, and are thrilled to have been a part of this ranch house Cinderella transformation.
トランジショナルスタイルの寝室 (クッションフロア、茶色い床) の写真
1
