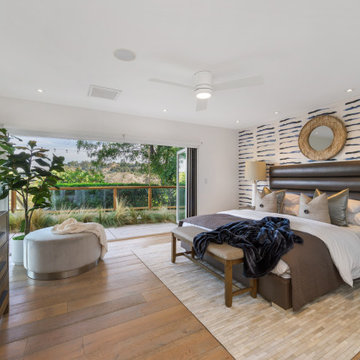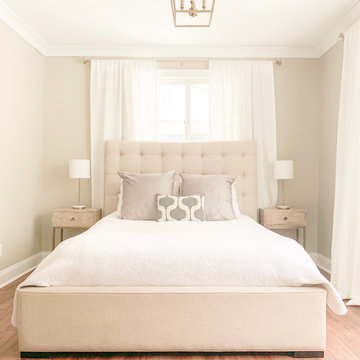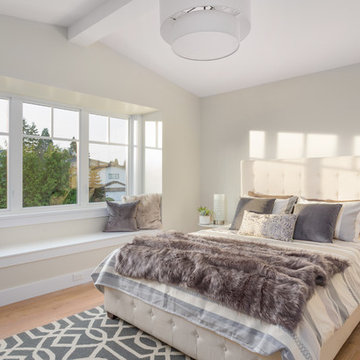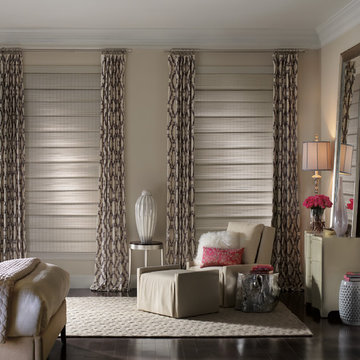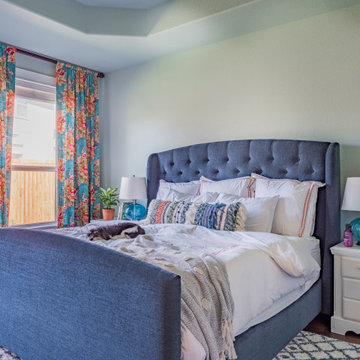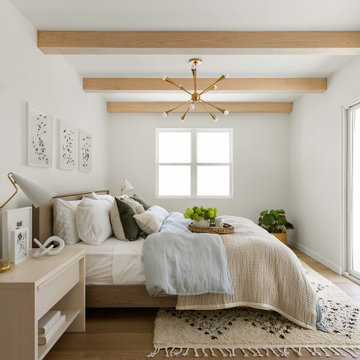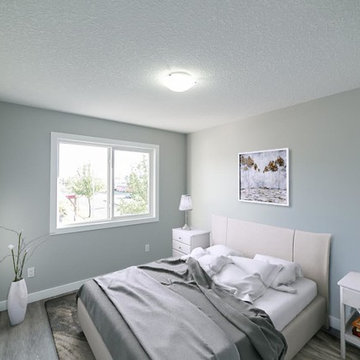中くらいなトランジショナルスタイルの寝室 (クッションフロア) の写真
絞り込み:
資材コスト
並び替え:今日の人気順
写真 1〜20 枚目(全 273 枚)
1/4

bright and airy bedroom with earth tones, warm woods, and natural element
シアトルにある中くらいなトランジショナルスタイルのおしゃれな主寝室 (白い壁、クッションフロア、ベージュの床、三角天井) のレイアウト
シアトルにある中くらいなトランジショナルスタイルのおしゃれな主寝室 (白い壁、クッションフロア、ベージュの床、三角天井) のレイアウト
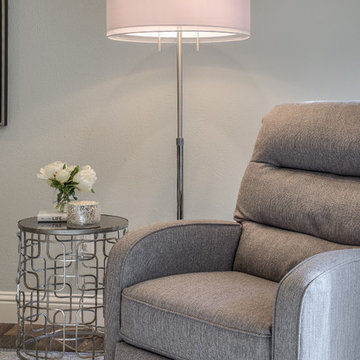
With appropriate scaled furniture and a simple re-configuration of this Master Bedroom, Studio Steidley was able to create the perfect reading nook. This beautiful swivel recliner gives the client the perfect spot to sit and read a book or relax and enjoy a sunny day next to the floor to ceiling windows.
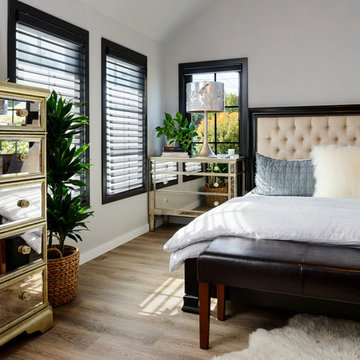
WILL AUSTIN PHOTOGRAPHY
シアトルにある中くらいなトランジショナルスタイルのおしゃれな主寝室 (グレーの壁、クッションフロア、標準型暖炉、タイルの暖炉まわり、ベージュの床) のインテリア
シアトルにある中くらいなトランジショナルスタイルのおしゃれな主寝室 (グレーの壁、クッションフロア、標準型暖炉、タイルの暖炉まわり、ベージュの床) のインテリア
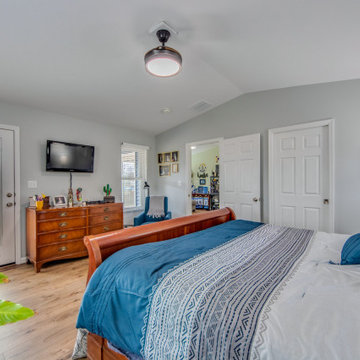
Looking for more space to entertain guests, our homeowners asked us to help transform their longtime dream into reality. Their “must-haves” included a large gathering room for entertaining and hosting events, and a primary bedroom suite in which to relax. The bedroom suite with walk in closet and private bath was designed with both elegance and functionality in mind. A washer / dryer closet was enclosed in the bathroom to make laundry day a breeze. The kitchen received added sparkle with minor alterations. By widening the entrance from the original kitchen/breakfast room to the addition we created a new space that flowed seamlessly from the existing house, appearing original to the home. We visually connected the new and existing spaces with wide-plank flooring for a cohesive look. Their spacious yard was well-configured for an addition at the back of the home; however, landscape preparation required storm water management before undertaking construction. Outdoor living was enhanced with a two-level deck, accessible from both the primary suite and living room. A covered roof on the upper level created a cozy space to watch the game on tv, dine outside, or enjoy a summer storm, shielded from the rain. The uncovered lower deck level was designed for outdoor entertainment, well suited for a future firepit. Delighted with the realization of their vision, our homeowners have expanded their indoor/outdoor living space by 90%.
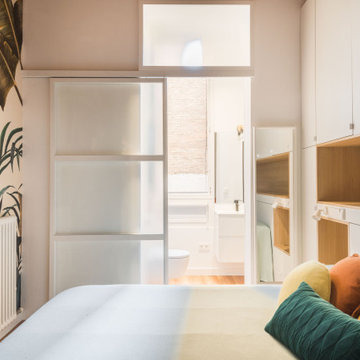
Creamos una amplia zona de almacenaje en la habitación integrando las mesitas de noche y la iluminación del espacio.
Damos caràcter al espacio con el papel pintado que nos transmite la selva y la naturaleza, y rompe con el minimalismo del resto de la estancia.
Diseñamos una puerta corredera de acero y cristal que nos separa el baño suite y permite la entrada de luz en la habitación.
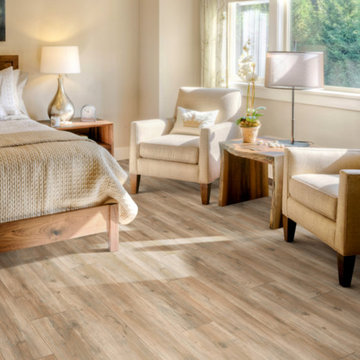
他の地域にある中くらいなトランジショナルスタイルのおしゃれな主寝室 (ベージュの壁、クッションフロア、暖炉なし、茶色い床、照明) のインテリア
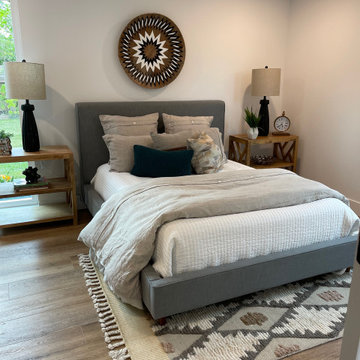
Primary bedroom staging
オレンジカウンティにある中くらいなトランジショナルスタイルのおしゃれな主寝室 (白い壁、クッションフロア、ベージュの床) のインテリア
オレンジカウンティにある中くらいなトランジショナルスタイルのおしゃれな主寝室 (白い壁、クッションフロア、ベージュの床) のインテリア
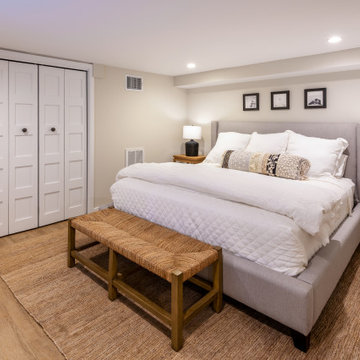
Guest suite bedroom
リッチモンドにある中くらいなトランジショナルスタイルのおしゃれな客用寝室 (グレーの壁、クッションフロア、茶色い床) のインテリア
リッチモンドにある中くらいなトランジショナルスタイルのおしゃれな客用寝室 (グレーの壁、クッションフロア、茶色い床) のインテリア
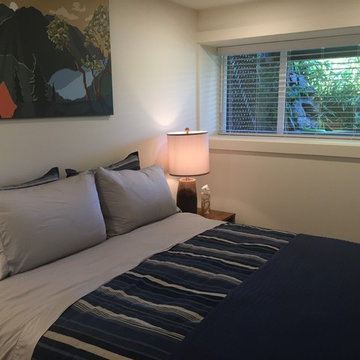
Basement Renovation
バンクーバーにある中くらいなトランジショナルスタイルのおしゃれな客用寝室 (白い壁、クッションフロア、グレーの床) のインテリア
バンクーバーにある中くらいなトランジショナルスタイルのおしゃれな客用寝室 (白い壁、クッションフロア、グレーの床) のインテリア
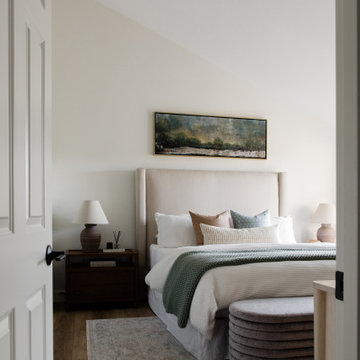
bright and airy primary bedroom
シアトルにある中くらいなトランジショナルスタイルのおしゃれな主寝室 (白い壁、クッションフロア、ベージュの床) のレイアウト
シアトルにある中くらいなトランジショナルスタイルのおしゃれな主寝室 (白い壁、クッションフロア、ベージュの床) のレイアウト
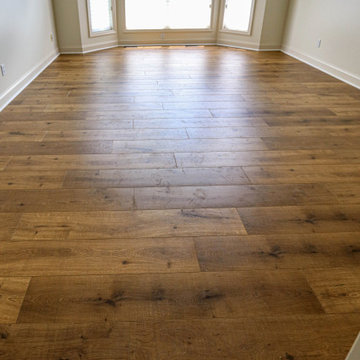
The flooring in the master bedroom was updated
クリーブランドにある中くらいなトランジショナルスタイルのおしゃれな主寝室 (ベージュの壁、クッションフロア、茶色い床) のレイアウト
クリーブランドにある中くらいなトランジショナルスタイルのおしゃれな主寝室 (ベージュの壁、クッションフロア、茶色い床) のレイアウト
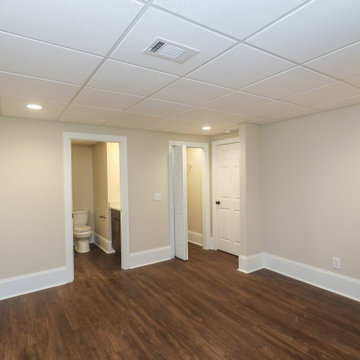
Basement Remodel For Teen Suite
アトランタにある中くらいなトランジショナルスタイルのおしゃれな客用寝室 (ベージュの壁、クッションフロア、茶色い床) のインテリア
アトランタにある中くらいなトランジショナルスタイルのおしゃれな客用寝室 (ベージュの壁、クッションフロア、茶色い床) のインテリア
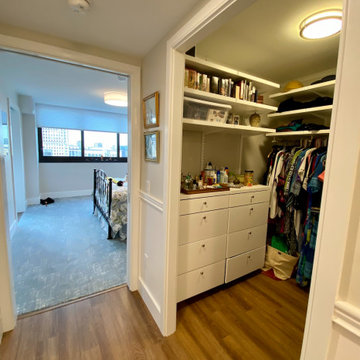
Access to the Master Bathroom is made easy from the kitchen/laundry area. Upon entering the bathroom, the roll up sink and medicine cabinet are easily accessible. There is wainscoting wall protection that is carried in from the adjacent hallway that easily blends with wainscoting height tile in the bathroom as well. The toilet is extra high comfort height and sits at 21" so that access from the wheelchair is easiest. There is a linen cabinet across from the toilet that provides for drawers for bathroom items and supplies and for linens and towels on top. The shower threshold could not be eliminated, so we extended the shower bench over 21" into the bathroom floor so that easy transfer could be made from the wheelchair onto the bench in the bathroom, and then just slide over on the bench into the shower. The handheld shower is located within easy reach of the bench with all bathing supplies conveniently located in an easily accessible niche. Although not all grab bars are shown here, there is one at the sink to help her stand up, a pull down bar near the toilet, a vertical bar to help standing up from the toilets, an angled bar from the bench to stand up and a horizontal and vertical grab bar in the shower itself. Note that we selected the basic grab bar to install over any designer grab bar for maximum safety and comfort. From the Master Bath, a hallway leads to the closet and the Master Bedroom. We widened the hallway to access the closet to 42" wide, and increased the size of the door to enter the closet from 24" to 36" and eliminated the door to improve overall access. The closet was built in and provides for all her items that were previously in a dresser in her bedroom. This way, she can go into the closet and get all items needed to dress without going back into the bedroom for undergarments.
中くらいなトランジショナルスタイルの寝室 (クッションフロア) の写真
1
