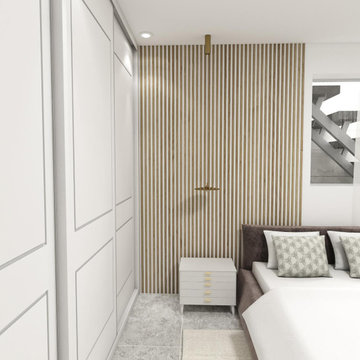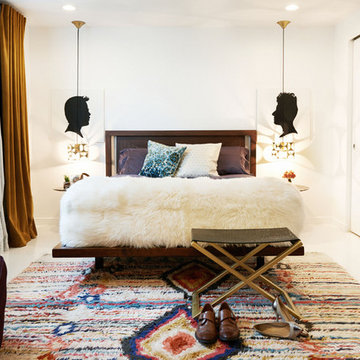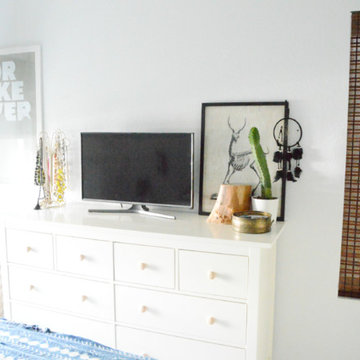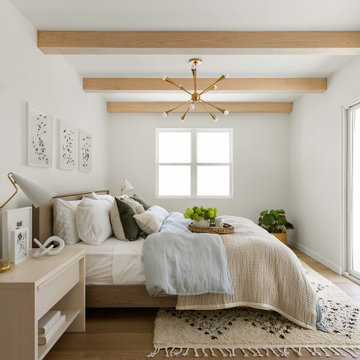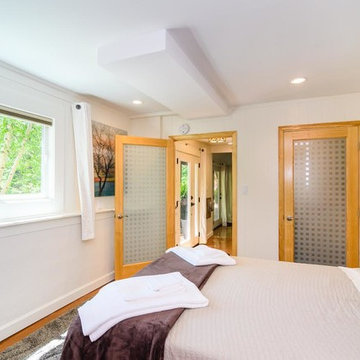中くらいなトランジショナルスタイルの寝室 (コンクリートの床、クッションフロア) の写真
絞り込み:
資材コスト
並び替え:今日の人気順
写真 1〜20 枚目(全 415 枚)
1/5
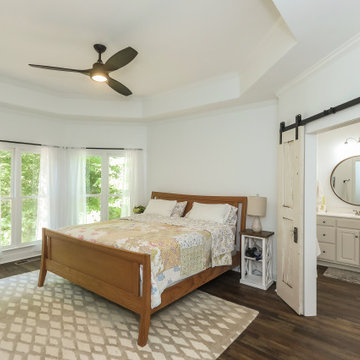
Creek Wood Master Bed & Bath Update
アトランタにある中くらいなトランジショナルスタイルのおしゃれな主寝室 (白い壁、クッションフロア、茶色い床、折り上げ天井) のインテリア
アトランタにある中くらいなトランジショナルスタイルのおしゃれな主寝室 (白い壁、クッションフロア、茶色い床、折り上げ天井) のインテリア
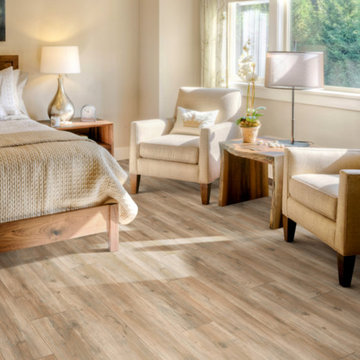
他の地域にある中くらいなトランジショナルスタイルのおしゃれな主寝室 (ベージュの壁、クッションフロア、暖炉なし、茶色い床、照明) のインテリア
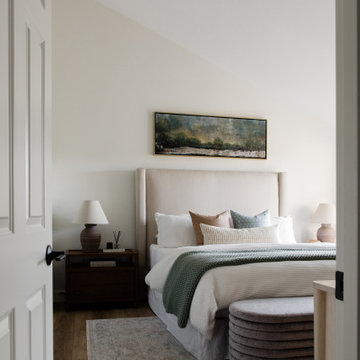
bright and airy primary bedroom
シアトルにある中くらいなトランジショナルスタイルのおしゃれな主寝室 (白い壁、クッションフロア、ベージュの床) のレイアウト
シアトルにある中くらいなトランジショナルスタイルのおしゃれな主寝室 (白い壁、クッションフロア、ベージュの床) のレイアウト
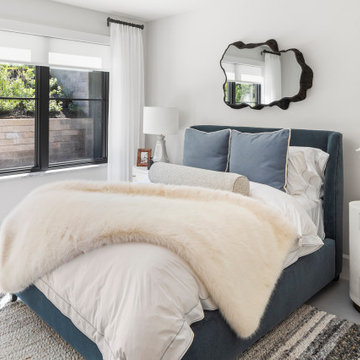
Modern European lower level bedroom
ミネアポリスにある中くらいなトランジショナルスタイルのおしゃれな客用寝室 (白い壁、コンクリートの床、グレーの床) のレイアウト
ミネアポリスにある中くらいなトランジショナルスタイルのおしゃれな客用寝室 (白い壁、コンクリートの床、グレーの床) のレイアウト
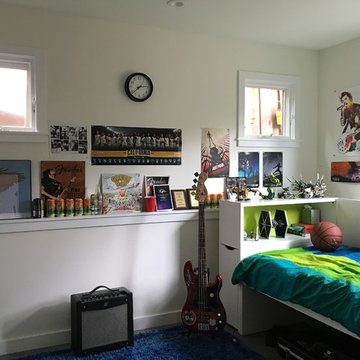
This family of five lived in a 900sf 2 bedroom home that had a not quite tall enough basement. With one son just entering his teen years it was time to expand. Our design for the basement gained them 2 bedrooms, a second bath, a family room, and a soundproof music room. We demo’d the deck off the kitchen and replaced it with a compact 2-story addition. Upstairs is a light-filled breakfast room and below it one of the 2 new bedrooms. An interior stair now connects the upstairs to the basement with a door opening at a mid landingto access the backyard. The wall between the kitchen and the living room was removed. From the front door you are now greeted by a long view, through living room, kitchen and breakfast room of the beautiful oak in the backyard which was carefully tended through construction.
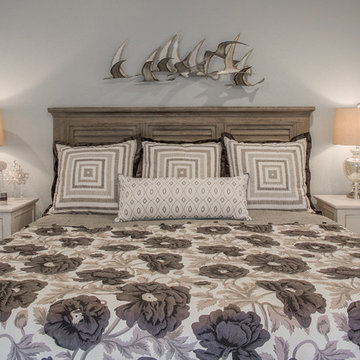
Mixing up furniture styles and finishes add interest and warmth to this Master Bedroom. Traditional elements coupled with refined rustic touches help to pull this space together. Few pillows on the bed add a touch of character without interfering with the client's on-the-go lifestyle.
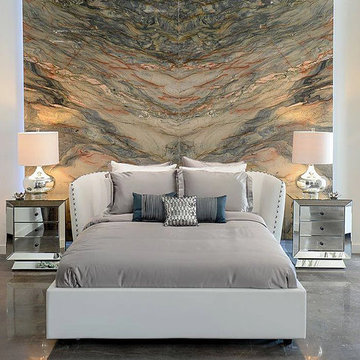
アトランタにある中くらいなトランジショナルスタイルのおしゃれな主寝室 (マルチカラーの壁、コンクリートの床、暖炉なし、グレーの床) のインテリア
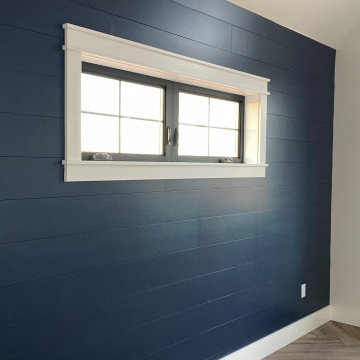
Master bedroom with navy blue shiplap wall
他の地域にある中くらいなトランジショナルスタイルのおしゃれな主寝室 (青い壁、クッションフロア、茶色い床、塗装板張りの壁) のインテリア
他の地域にある中くらいなトランジショナルスタイルのおしゃれな主寝室 (青い壁、クッションフロア、茶色い床、塗装板張りの壁) のインテリア
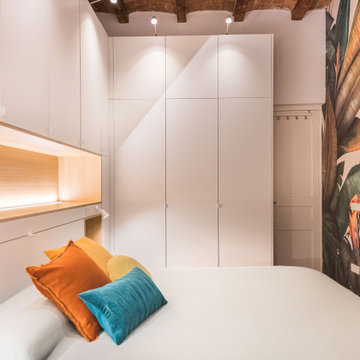
Creamos una amplia zona de almacenaje en la habitación integrando las mesitas de noche y la iluminación del espacio.
Damos caràcter al espacio con el papel pintado que nos transmite la selva y la naturaleza, y rompe con el minimalismo del resto de la estancia.
Diseñamos una puerta corredera de acero y cristal que nos separa el baño suite y permite la entrada de luz en la habitación.
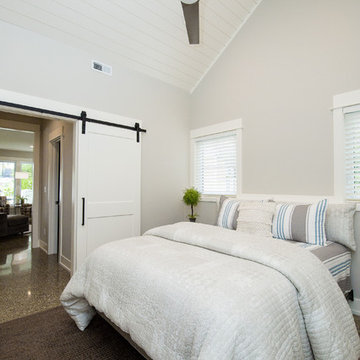
We had the opportunity to come alongside this homeowner and demo an old cottage and rebuild this new year-round home for them. We worked hard to keep an authentic feel to the lake and fit the home nicely to the space.
We focused on a small footprint and, through specific design choices, achieved a layout the homeowner loved. A major goal was to have the kitchen, dining, and living all walk out at the lake level. We also managed to sneak a master suite into this level (check out that ceiling!).
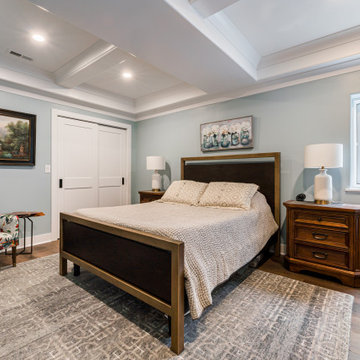
Guest basement bedroom featuring beautiful coffered ceilings. Walls in Sherwin Williams Silver Lake and floors in a luxury vinyl.
シカゴにある中くらいなトランジショナルスタイルのおしゃれな客用寝室 (青い壁、クッションフロア、暖炉なし、茶色い床、格子天井) のインテリア
シカゴにある中くらいなトランジショナルスタイルのおしゃれな客用寝室 (青い壁、クッションフロア、暖炉なし、茶色い床、格子天井) のインテリア
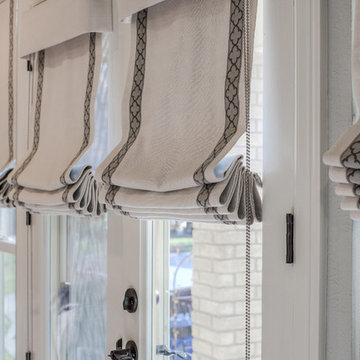
New window treatments were the finishing touch needed to complete this Master Bedroom renovation!
ダラスにある中くらいなトランジショナルスタイルのおしゃれな主寝室 (グレーの壁、クッションフロア、暖炉なし、茶色い床) のレイアウト
ダラスにある中くらいなトランジショナルスタイルのおしゃれな主寝室 (グレーの壁、クッションフロア、暖炉なし、茶色い床) のレイアウト
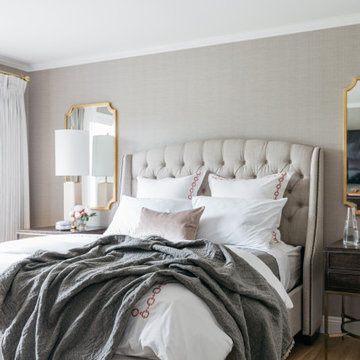
Main bedroom at condo remodel.
ロサンゼルスにある中くらいなトランジショナルスタイルのおしゃれな主寝室 (グレーの壁、クッションフロア、壁紙、茶色い床)
ロサンゼルスにある中くらいなトランジショナルスタイルのおしゃれな主寝室 (グレーの壁、クッションフロア、壁紙、茶色い床)
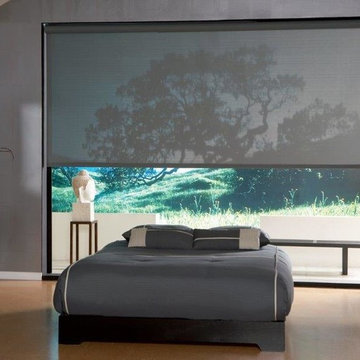
Our Designer Roller Shades combine the ease and simplicity of a roller shade with hundreds of fabric choices—sheers to opaques, and floral patterns to traditional solid colors. Protect your furniture, flooring and artwork from fading with at least 75% protection from harmful UV rays.
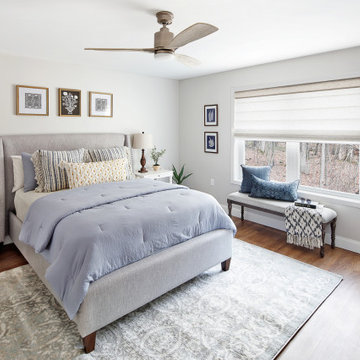
Nestled in the Pocono mountains, the house had been on the market for a while, and no one had any interest in it. Then along comes our lovely client, who was ready to put roots down here, leaving Philadelphia, to live closer to her daughter.
She had a vision of how to make this older small ranch home, work for her. This included images of baking in a beautiful kitchen, lounging in a calming bedroom, and hosting family and friends, toasting to life and traveling! We took that vision, and working closely with our contractors, carpenters, and product specialists, spent 8 months giving this home new life. This included renovating the entire interior, adding an addition for a new spacious master suite, and making improvements to the exterior.
It is now, not only updated and more functional; it is filled with a vibrant mix of country traditional style. We are excited for this new chapter in our client’s life, the memories she will make here, and are thrilled to have been a part of this ranch house Cinderella transformation.
中くらいなトランジショナルスタイルの寝室 (コンクリートの床、クッションフロア) の写真
1
