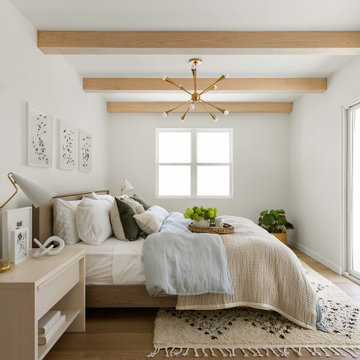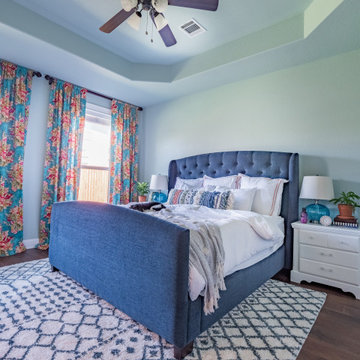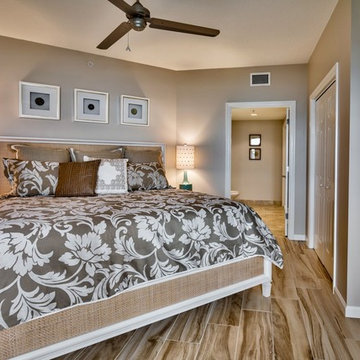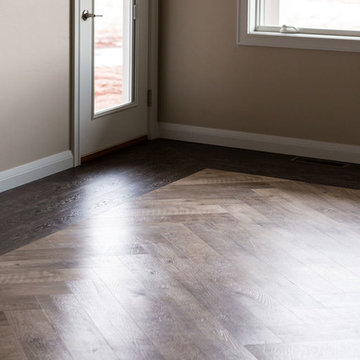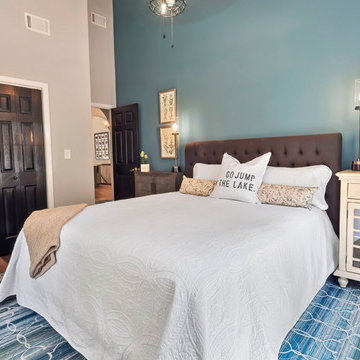中くらいなトランジショナルスタイルの寝室 (クッションフロア、茶色い床) の写真
絞り込み:
資材コスト
並び替え:今日の人気順
写真 1〜20 枚目(全 131 枚)
1/5
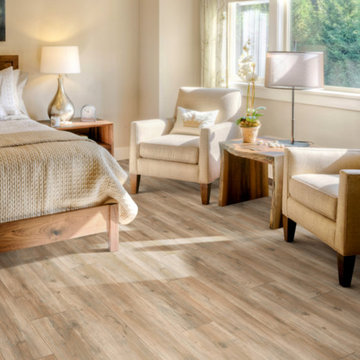
他の地域にある中くらいなトランジショナルスタイルのおしゃれな主寝室 (ベージュの壁、クッションフロア、暖炉なし、茶色い床、照明) のインテリア
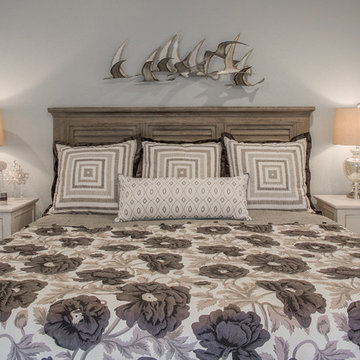
Mixing up furniture styles and finishes add interest and warmth to this Master Bedroom. Traditional elements coupled with refined rustic touches help to pull this space together. Few pillows on the bed add a touch of character without interfering with the client's on-the-go lifestyle.
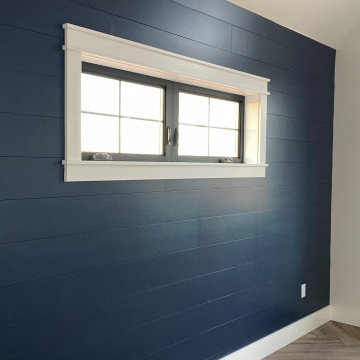
Master bedroom with navy blue shiplap wall
他の地域にある中くらいなトランジショナルスタイルのおしゃれな主寝室 (青い壁、クッションフロア、茶色い床、塗装板張りの壁) のインテリア
他の地域にある中くらいなトランジショナルスタイルのおしゃれな主寝室 (青い壁、クッションフロア、茶色い床、塗装板張りの壁) のインテリア
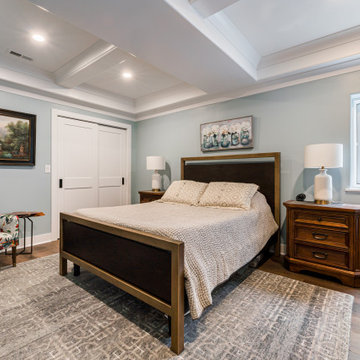
Guest basement bedroom featuring beautiful coffered ceilings. Walls in Sherwin Williams Silver Lake and floors in a luxury vinyl.
シカゴにある中くらいなトランジショナルスタイルのおしゃれな客用寝室 (青い壁、クッションフロア、暖炉なし、茶色い床、格子天井) のインテリア
シカゴにある中くらいなトランジショナルスタイルのおしゃれな客用寝室 (青い壁、クッションフロア、暖炉なし、茶色い床、格子天井) のインテリア
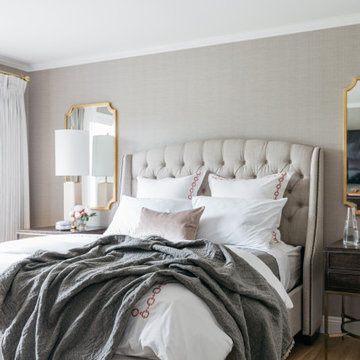
Main bedroom at condo remodel.
ロサンゼルスにある中くらいなトランジショナルスタイルのおしゃれな主寝室 (グレーの壁、クッションフロア、壁紙、茶色い床)
ロサンゼルスにある中くらいなトランジショナルスタイルのおしゃれな主寝室 (グレーの壁、クッションフロア、壁紙、茶色い床)
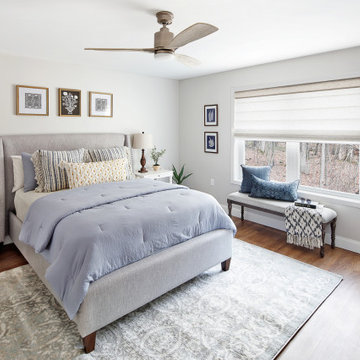
Nestled in the Pocono mountains, the house had been on the market for a while, and no one had any interest in it. Then along comes our lovely client, who was ready to put roots down here, leaving Philadelphia, to live closer to her daughter.
She had a vision of how to make this older small ranch home, work for her. This included images of baking in a beautiful kitchen, lounging in a calming bedroom, and hosting family and friends, toasting to life and traveling! We took that vision, and working closely with our contractors, carpenters, and product specialists, spent 8 months giving this home new life. This included renovating the entire interior, adding an addition for a new spacious master suite, and making improvements to the exterior.
It is now, not only updated and more functional; it is filled with a vibrant mix of country traditional style. We are excited for this new chapter in our client’s life, the memories she will make here, and are thrilled to have been a part of this ranch house Cinderella transformation.
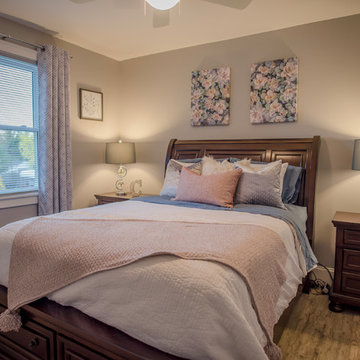
Northpeak Design Photography
ボストンにある中くらいなトランジショナルスタイルのおしゃれな主寝室 (グレーの壁、クッションフロア、茶色い床、暖炉なし) のレイアウト
ボストンにある中くらいなトランジショナルスタイルのおしゃれな主寝室 (グレーの壁、クッションフロア、茶色い床、暖炉なし) のレイアウト
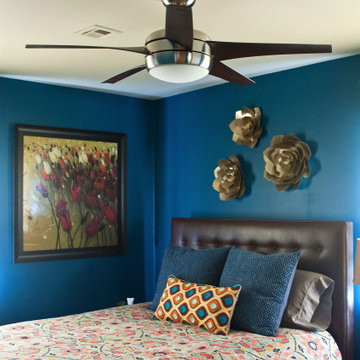
A complete upgrade for this guest bedroom included fresh paint, new furniture and wall art, custom shades, and luxury vinyl floor.
ウィチタにある中くらいなトランジショナルスタイルのおしゃれな客用寝室 (青い壁、クッションフロア、茶色い床) のレイアウト
ウィチタにある中くらいなトランジショナルスタイルのおしゃれな客用寝室 (青い壁、クッションフロア、茶色い床) のレイアウト
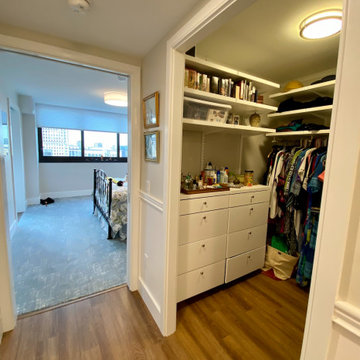
Access to the Master Bathroom is made easy from the kitchen/laundry area. Upon entering the bathroom, the roll up sink and medicine cabinet are easily accessible. There is wainscoting wall protection that is carried in from the adjacent hallway that easily blends with wainscoting height tile in the bathroom as well. The toilet is extra high comfort height and sits at 21" so that access from the wheelchair is easiest. There is a linen cabinet across from the toilet that provides for drawers for bathroom items and supplies and for linens and towels on top. The shower threshold could not be eliminated, so we extended the shower bench over 21" into the bathroom floor so that easy transfer could be made from the wheelchair onto the bench in the bathroom, and then just slide over on the bench into the shower. The handheld shower is located within easy reach of the bench with all bathing supplies conveniently located in an easily accessible niche. Although not all grab bars are shown here, there is one at the sink to help her stand up, a pull down bar near the toilet, a vertical bar to help standing up from the toilets, an angled bar from the bench to stand up and a horizontal and vertical grab bar in the shower itself. Note that we selected the basic grab bar to install over any designer grab bar for maximum safety and comfort. From the Master Bath, a hallway leads to the closet and the Master Bedroom. We widened the hallway to access the closet to 42" wide, and increased the size of the door to enter the closet from 24" to 36" and eliminated the door to improve overall access. The closet was built in and provides for all her items that were previously in a dresser in her bedroom. This way, she can go into the closet and get all items needed to dress without going back into the bedroom for undergarments.
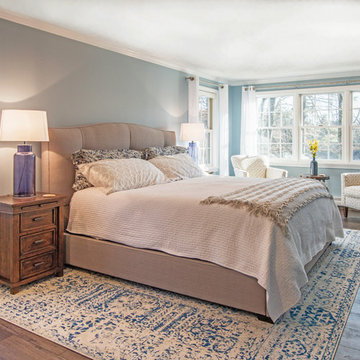
This elegant transitional master suite in serene tones of blue, beige and grey is the perfect blend of elegance and comfort.
ボストンにある中くらいなトランジショナルスタイルのおしゃれな主寝室 (青い壁、クッションフロア、茶色い床) のレイアウト
ボストンにある中くらいなトランジショナルスタイルのおしゃれな主寝室 (青い壁、クッションフロア、茶色い床) のレイアウト
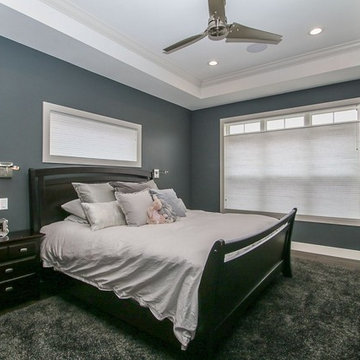
Luxury vinyl wood plank for bedrooms is a great option that achieves the beauty of wood and holds up to busy lifestyles.
他の地域にある中くらいなトランジショナルスタイルのおしゃれな主寝室 (グレーの壁、クッションフロア、茶色い床、暖炉なし) のインテリア
他の地域にある中くらいなトランジショナルスタイルのおしゃれな主寝室 (グレーの壁、クッションフロア、茶色い床、暖炉なし) のインテリア
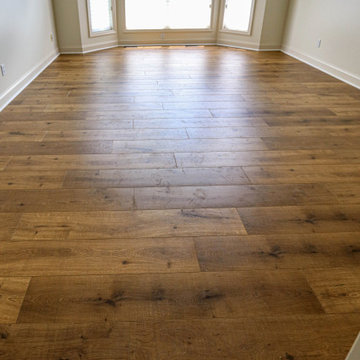
The flooring in the master bedroom was updated
クリーブランドにある中くらいなトランジショナルスタイルのおしゃれな主寝室 (ベージュの壁、クッションフロア、茶色い床) のレイアウト
クリーブランドにある中くらいなトランジショナルスタイルのおしゃれな主寝室 (ベージュの壁、クッションフロア、茶色い床) のレイアウト
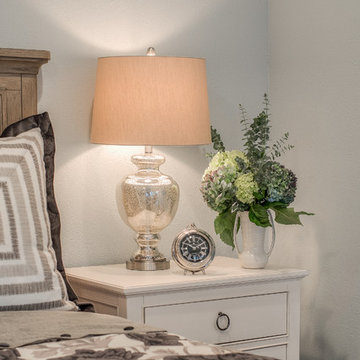
The nightstands have a built-in charging station - great for hiding those pesky lamp and phone charger chords!
ダラスにある中くらいなトランジショナルスタイルのおしゃれな主寝室 (グレーの壁、クッションフロア、暖炉なし、茶色い床) のレイアウト
ダラスにある中くらいなトランジショナルスタイルのおしゃれな主寝室 (グレーの壁、クッションフロア、暖炉なし、茶色い床) のレイアウト
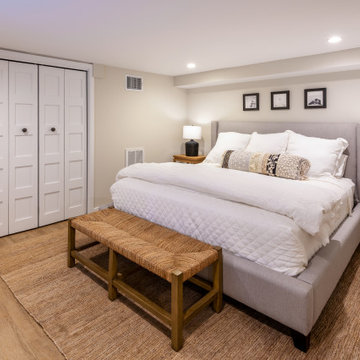
Guest suite bedroom
リッチモンドにある中くらいなトランジショナルスタイルのおしゃれな客用寝室 (グレーの壁、クッションフロア、茶色い床) のインテリア
リッチモンドにある中くらいなトランジショナルスタイルのおしゃれな客用寝室 (グレーの壁、クッションフロア、茶色い床) のインテリア
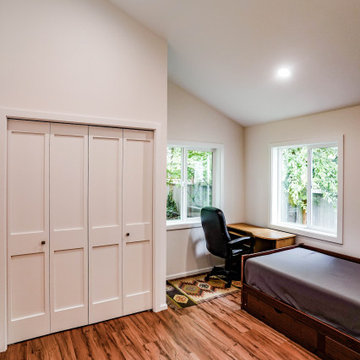
In this home addition construction project, we converted an unused deck into a space that is more functional and practical.
This room addition which includes its own bathroom now stands on what was previously an empty deck on the main floor. The room features water-resistant vinyl flooring while the bathroom’s highlight is the beautiful shower tilework made of dark grey ShadeLines tiles from the Sant’Agostino Shadebox collection.
中くらいなトランジショナルスタイルの寝室 (クッションフロア、茶色い床) の写真
1
