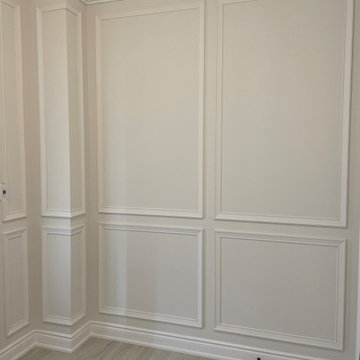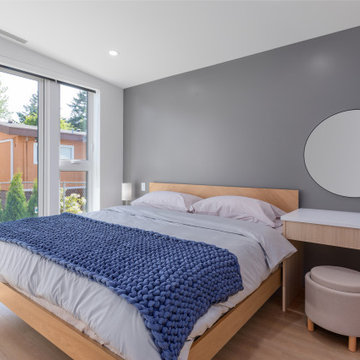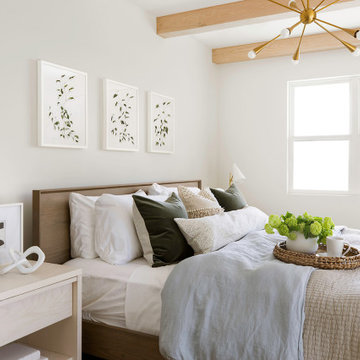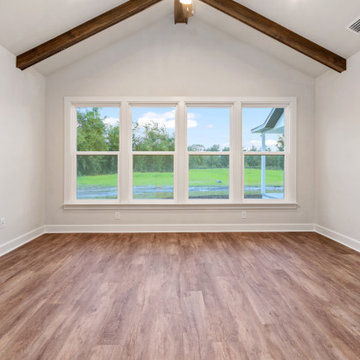寝室 (全タイプの天井の仕上げ、クッションフロア) の写真
絞り込み:
資材コスト
並び替え:今日の人気順
写真 1〜20 枚目(全 709 枚)
1/3
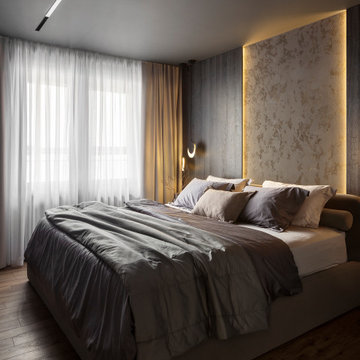
他の地域にある中くらいなコンテンポラリースタイルのおしゃれな主寝室 (黒い壁、クッションフロア、暖炉なし、茶色い床、クロスの天井、パネル壁、アクセントウォール) のインテリア
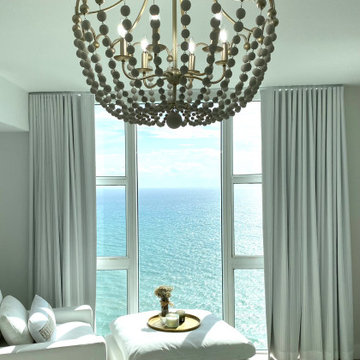
Modern Coastal Master Bedroom Suite
マイアミにある広いビーチスタイルのおしゃれな主寝室 (白い壁、クッションフロア、白い床、全タイプの天井の仕上げ、全タイプの壁の仕上げ) のレイアウト
マイアミにある広いビーチスタイルのおしゃれな主寝室 (白い壁、クッションフロア、白い床、全タイプの天井の仕上げ、全タイプの壁の仕上げ) のレイアウト
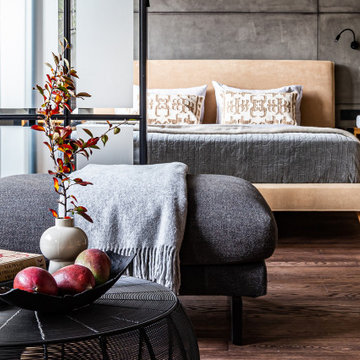
Спальня с гардеробной.
Дизайн проект: Семен Чечулин
Стиль: Наталья Орешкова
サンクトペテルブルクにある中くらいなインダストリアルスタイルのおしゃれな主寝室 (グレーの壁、クッションフロア、茶色い床、板張り天井、羽目板の壁、アクセントウォール)
サンクトペテルブルクにある中くらいなインダストリアルスタイルのおしゃれな主寝室 (グレーの壁、クッションフロア、茶色い床、板張り天井、羽目板の壁、アクセントウォール)
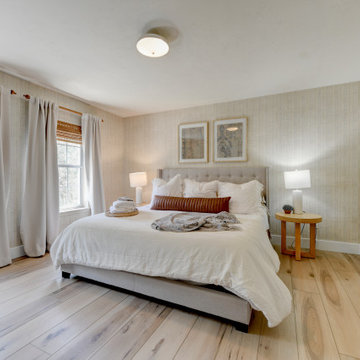
Warm, light, and inviting with characteristic knot vinyl floors that bring a touch of wabi-sabi to every room. This rustic maple style is ideal for Japanese and Scandinavian-inspired spaces. With the Modin Collection, we have raised the bar on luxury vinyl plank. The result is a new standard in resilient flooring. Modin offers true embossed in register texture, a low sheen level, a rigid SPC core, an industry-leading wear layer, and so much more.
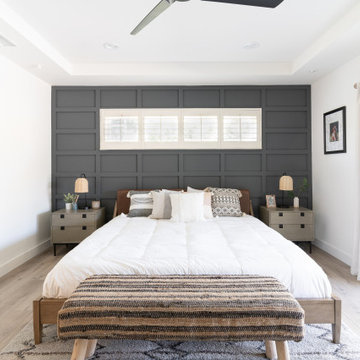
In this full service residential remodel project, we left no stone, or room, unturned. We created a beautiful open concept living/dining/kitchen by removing a structural wall and existing fireplace. This home features a breathtaking three sided fireplace that becomes the focal point when entering the home. It creates division with transparency between the living room and the cigar room that we added. Our clients wanted a home that reflected their vision and a space to hold the memories of their growing family. We transformed a contemporary space into our clients dream of a transitional, open concept home.
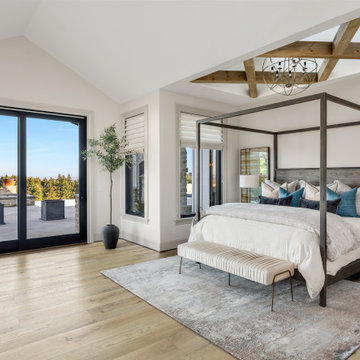
Lagos is a 9 inch x 70 inch ESPC Vinyl Plank with a country oak design and rustic beige tones. This flooring is constructed with a revolutionary ESPC core (rigid, waterproof SPC and added layer of LVT for complete stability and comfort), 20mil protective wear layer, rare 70 inch length planks, and unbelievably realistic wood grain texture.
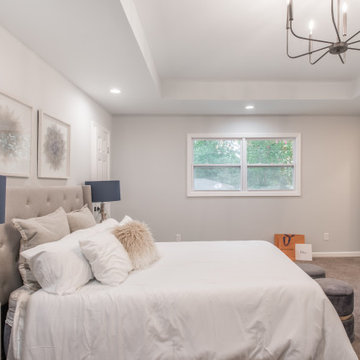
アトランタにある広いトラディショナルスタイルのおしゃれな主寝室 (白い壁、クッションフロア、暖炉なし、茶色い床、折り上げ天井)
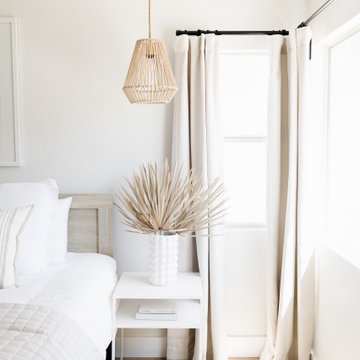
Primary Bedroom Suite in Renovated Coastal Home in Chandler, Arizona
フェニックスにある小さなビーチスタイルのおしゃれな主寝室 (白い壁、クッションフロア、暖炉なし、茶色い床、三角天井)
フェニックスにある小さなビーチスタイルのおしゃれな主寝室 (白い壁、クッションフロア、暖炉なし、茶色い床、三角天井)
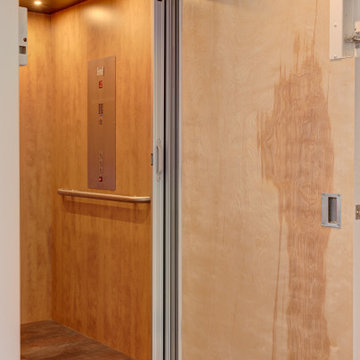
A retired couple desired a valiant master suite in their “forever home”. After living in their mid-century house for many years, they approached our design team with a concept to add a 3rd story suite with sweeping views of Puget sound. Our team stood atop the home’s rooftop with the clients admiring the view that this structural lift would create in enjoyment and value. The only concern was how they and their dear-old dog, would get from their ground floor garage entrance in the daylight basement to this new suite in the sky?
Our CAPS design team specified universal design elements throughout the home, to allow the couple and their 120lb. Pit Bull Terrier to age in place. A new residential elevator added to the westside of the home. Placing the elevator shaft on the exterior of the home minimized the need for interior structural changes.
A shed roof for the addition followed the slope of the site, creating tall walls on the east side of the master suite to allow ample daylight into rooms without sacrificing useable wall space in the closet or bathroom. This kept the western walls low to reduce the amount of direct sunlight from the late afternoon sun, while maximizing the view of the Puget Sound and distant Olympic mountain range.
The master suite is the crowning glory of the redesigned home. The bedroom puts the bed up close to the wide picture window. While soothing violet-colored walls and a plush upholstered headboard have created a bedroom that encourages lounging, including a plush dog bed. A private balcony provides yet another excuse for never leaving the bedroom suite, and clerestory windows between the bedroom and adjacent master bathroom help flood the entire space with natural light.
The master bathroom includes an easy-access shower, his-and-her vanities with motion-sensor toe kick lights, and pops of beachy blue in the tile work and on the ceiling for a spa-like feel.
Some other universal design features in this master suite include wider doorways, accessible balcony, wall mounted vanities, tile and vinyl floor surfaces to reduce transition and pocket doors for easy use.
A large walk-through closet links the bedroom and bathroom, with clerestory windows at the high ceilings The third floor is finished off with a vestibule area with an indoor sauna, and an adjacent entertainment deck with an outdoor kitchen & bar.
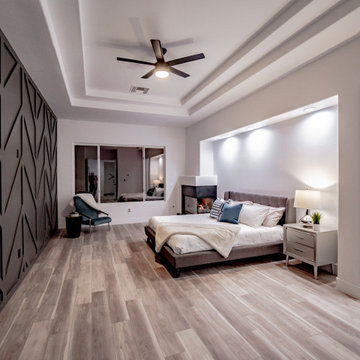
ラスベガスにあるコンテンポラリースタイルのおしゃれな主寝室 (コーナー設置型暖炉、タイルの暖炉まわり、茶色い床、折り上げ天井、パネル壁、グレーの壁、クッションフロア) のレイアウト
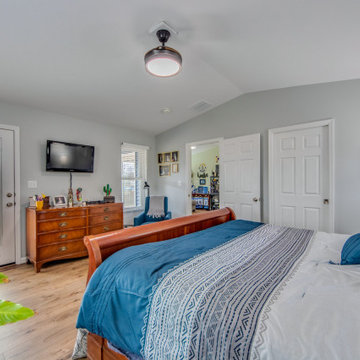
Looking for more space to entertain guests, our homeowners asked us to help transform their longtime dream into reality. Their “must-haves” included a large gathering room for entertaining and hosting events, and a primary bedroom suite in which to relax. The bedroom suite with walk in closet and private bath was designed with both elegance and functionality in mind. A washer / dryer closet was enclosed in the bathroom to make laundry day a breeze. The kitchen received added sparkle with minor alterations. By widening the entrance from the original kitchen/breakfast room to the addition we created a new space that flowed seamlessly from the existing house, appearing original to the home. We visually connected the new and existing spaces with wide-plank flooring for a cohesive look. Their spacious yard was well-configured for an addition at the back of the home; however, landscape preparation required storm water management before undertaking construction. Outdoor living was enhanced with a two-level deck, accessible from both the primary suite and living room. A covered roof on the upper level created a cozy space to watch the game on tv, dine outside, or enjoy a summer storm, shielded from the rain. The uncovered lower deck level was designed for outdoor entertainment, well suited for a future firepit. Delighted with the realization of their vision, our homeowners have expanded their indoor/outdoor living space by 90%.
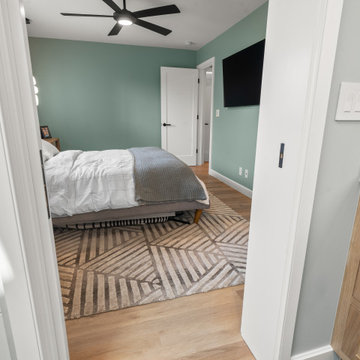
Inspired by sandy shorelines on the California coast, this beachy blonde vinyl floor brings just the right amount of variation to each room. With the Modin Collection, we have raised the bar on luxury vinyl plank. The result is a new standard in resilient flooring. Modin offers true embossed in register texture, a low sheen level, a rigid SPC core, an industry-leading wear layer, and so much more.
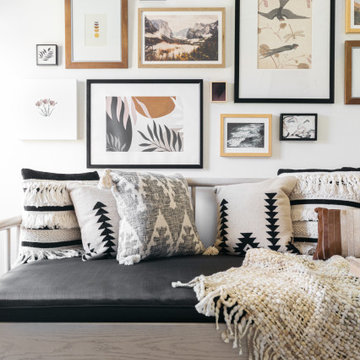
Guest room at a condo remodel.
ロサンゼルスにある小さなトランジショナルスタイルのおしゃれな客用寝室 (白い壁、クッションフロア、塗装板張りの天井)
ロサンゼルスにある小さなトランジショナルスタイルのおしゃれな客用寝室 (白い壁、クッションフロア、塗装板張りの天井)
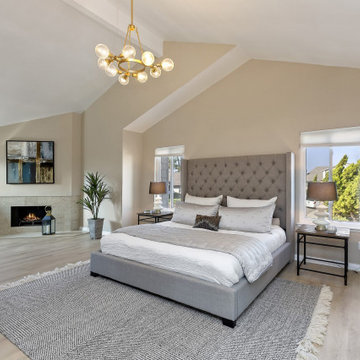
AFTER: Calming colors and near-zero clutter make the primary bedroom the most relaxing place in the home. Add some professional staging, and buyers will beg you to accept their offer.
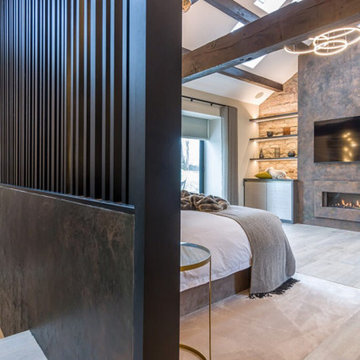
This bedroom emanates a fusion of traditional and modern aesthetics, seamlessly blending timeless elements with contemporary design. Adding to its allure, the space boasts a dedicated wine area, embodying sophistication and leisure. A mini living area complements the ambiance, offering a cozy retreat, while a glass door opens up to the outdoors, inviting a seamless connection between the interior and exterior spaces. This bedroom epitomizes a harmonious balance of classic and modern elements with a touch of indulgence.
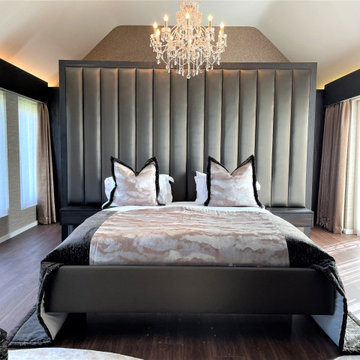
A master bedroom project draws inspiration from the sumptuous interior design often associated with boutique hotel suites. Featuring a large headboard wall which forms a walk-through dressing area with vast wardrobe space, meticulously optimised to comfortably fulfil all of the client’s storage requirements.
The combination of Xylo Cleaf ‘burned Yosemite’ cabinetry, dark oak slatted wall panelling, soft taupe fabrics and patinated brass accessories, provide a contemporary yet warm and luxurious feel.
寝室 (全タイプの天井の仕上げ、クッションフロア) の写真
1
