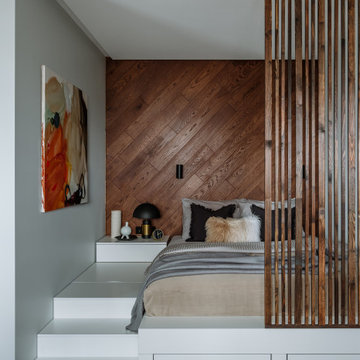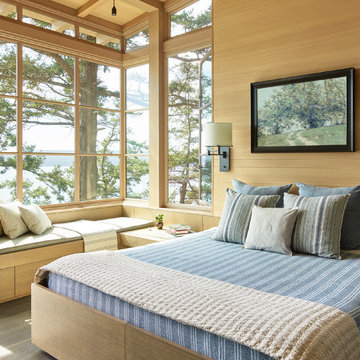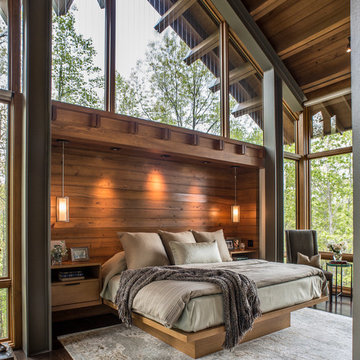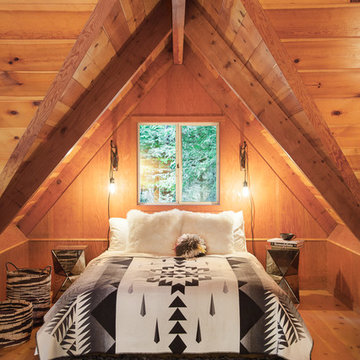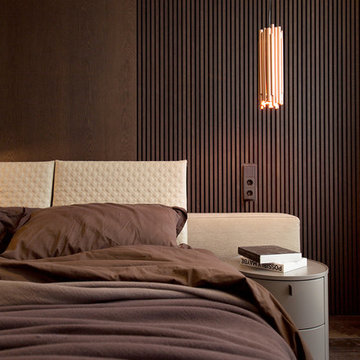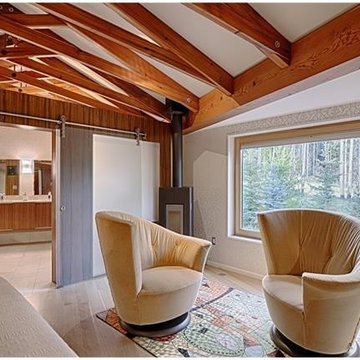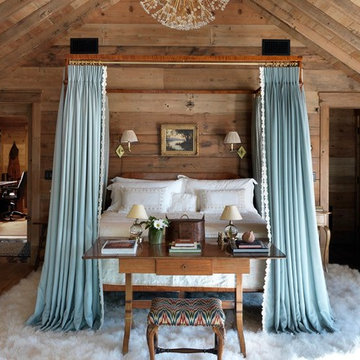寝室 (茶色い壁) の写真
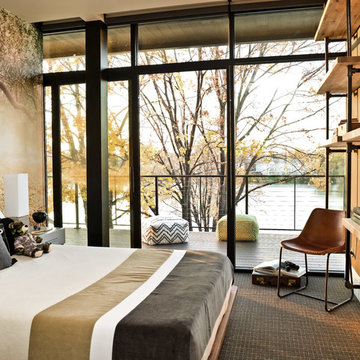
Kid's Bedroom with walk out balcony.
シカゴにある中くらいなコンテンポラリースタイルのおしゃれな客用寝室 (茶色い壁、カーペット敷き) のインテリア
シカゴにある中くらいなコンテンポラリースタイルのおしゃれな客用寝室 (茶色い壁、カーペット敷き) のインテリア
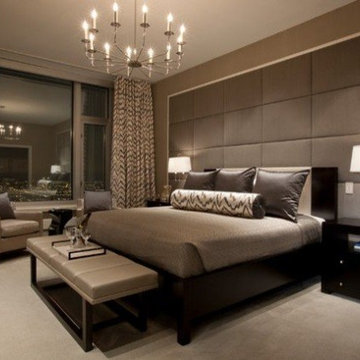
Bedroom design
SCM Design Group
The Woodlands TX
ヒューストンにある中くらいなコンテンポラリースタイルのおしゃれな主寝室 (茶色い壁、カーペット敷き、ベージュの床)
ヒューストンにある中くらいなコンテンポラリースタイルのおしゃれな主寝室 (茶色い壁、カーペット敷き、ベージュの床)

Builder: John Kraemer & Sons | Architect: TEA2 Architects | Interior Design: Marcia Morine | Photography: Landmark Photography
ミネアポリスにある巨大なラスティックスタイルのおしゃれな客用寝室 (茶色い壁、無垢フローリング)
ミネアポリスにある巨大なラスティックスタイルのおしゃれな客用寝室 (茶色い壁、無垢フローリング)
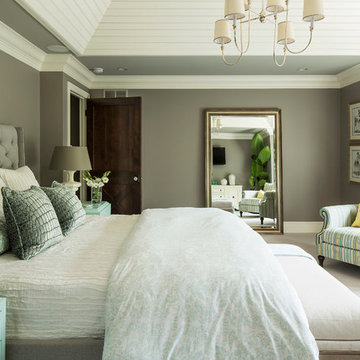
A great way to brighten up a bedroom is with painted nightstands. In this case, we wanted to maintain a calming environment with neutral wall colors and bedding. To add a bit of cheer to the space, we upholstered two lounge chairs and painted both nightstands similar shaded of aqua. Martha O'Hara Interiors, Interior Design | L. Cramer Builders + Remodelers, Builder | Troy Thies, Photography | Shannon Gale, Photo Styling
Please Note: All “related,” “similar,” and “sponsored” products tagged or listed by Houzz are not actual products pictured. They have not been approved by Martha O’Hara Interiors nor any of the professionals credited. For information about our work, please contact design@oharainteriors.com.
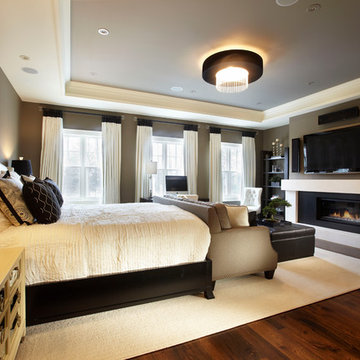
A transitional bedroom setting with the use of rich colours.
トロントにある広いトランジショナルスタイルのおしゃれな主寝室 (茶色い壁、濃色無垢フローリング、横長型暖炉) のインテリア
トロントにある広いトランジショナルスタイルのおしゃれな主寝室 (茶色い壁、濃色無垢フローリング、横長型暖炉) のインテリア
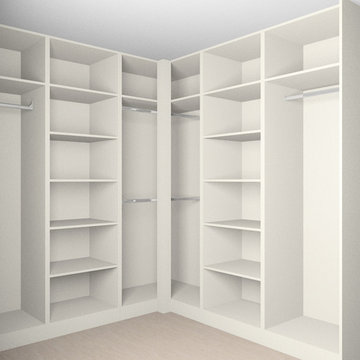
Corner L shape sliding door wardrobe. The project of the made to measure wardrobe was prepared in our studio workshop with the use of 3d visualisation software, precisely to the needs of our customer based in Normanton, West Yorkshire. After acceptance of the project, we have manufactured the product in our workshop and installed it in the customer house at the confirmed date.
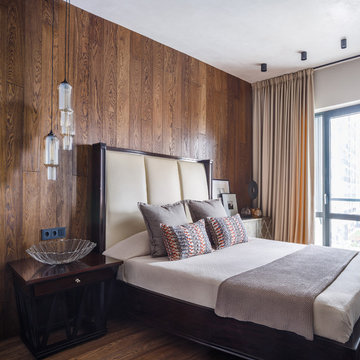
На полу инженерная доска под маслом TopWood. Стена так же отделана инженерной доской. Подвесные светильники Cosmorelax.
Кровать, прикроватный столик, комод - MyAmerica. Подушки, ваза на столе, декор на комоде Crate&Barrel.
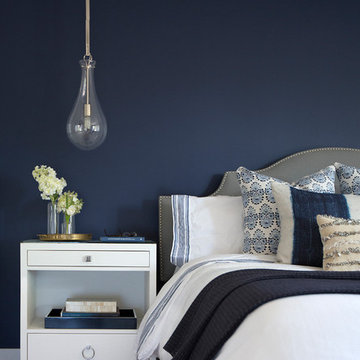
Michelle Drewes
サンフランシスコにある中くらいなモダンスタイルのおしゃれな主寝室 (茶色い壁、無垢フローリング、暖炉なし、茶色い床、グレーとブラウン)
サンフランシスコにある中くらいなモダンスタイルのおしゃれな主寝室 (茶色い壁、無垢フローリング、暖炉なし、茶色い床、グレーとブラウン)
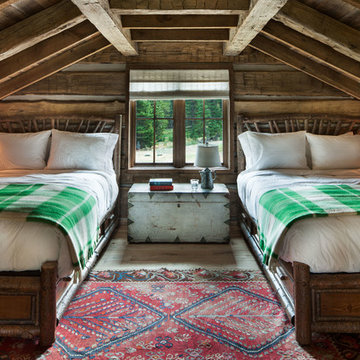
David O Marlow
他の地域にあるラスティックスタイルのおしゃれな客用寝室 (茶色い壁、淡色無垢フローリング、ベージュの床、グレーとブラウン)
他の地域にあるラスティックスタイルのおしゃれな客用寝室 (茶色い壁、淡色無垢フローリング、ベージュの床、グレーとブラウン)
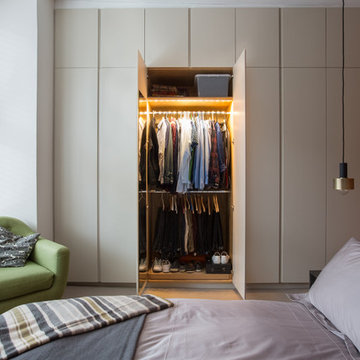
Alex Maguire
ロンドンにあるコンテンポラリースタイルのおしゃれな寝室 (茶色い壁、カーペット敷き、ベージュの床、グレーとブラウン) のレイアウト
ロンドンにあるコンテンポラリースタイルのおしゃれな寝室 (茶色い壁、カーペット敷き、ベージュの床、グレーとブラウン) のレイアウト
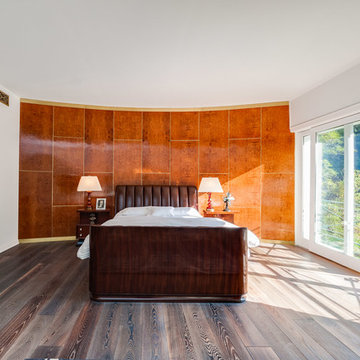
Single Windows converted to Balcony Sliders
ロサンゼルスにある巨大なエクレクティックスタイルのおしゃれな客用寝室 (茶色い壁、濃色無垢フローリング) のインテリア
ロサンゼルスにある巨大なエクレクティックスタイルのおしゃれな客用寝室 (茶色い壁、濃色無垢フローリング) のインテリア
寝室 (茶色い壁) の写真
1

