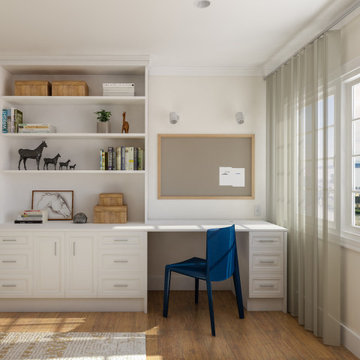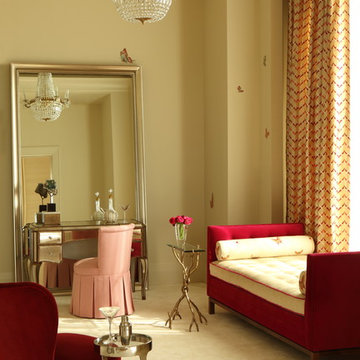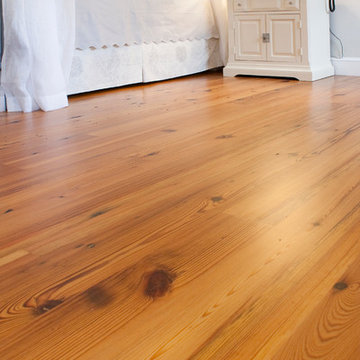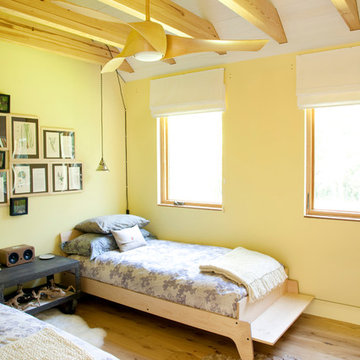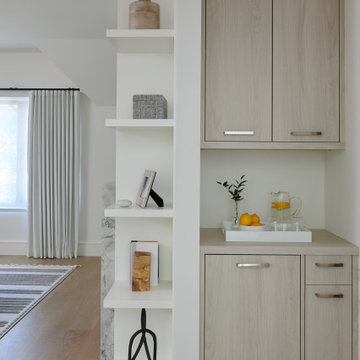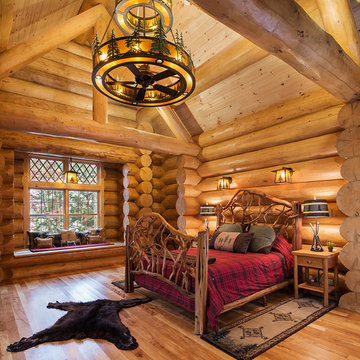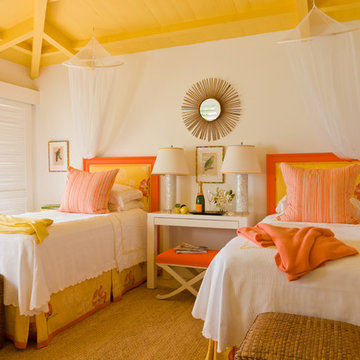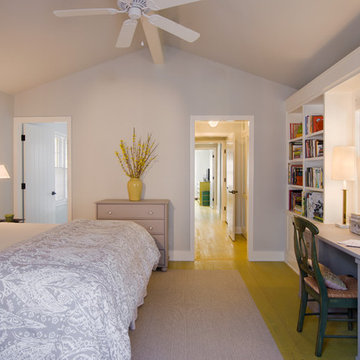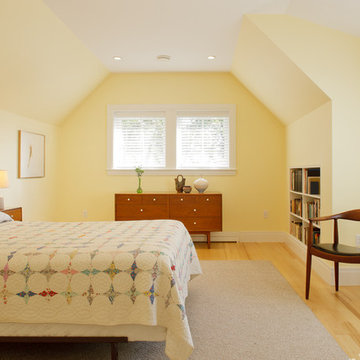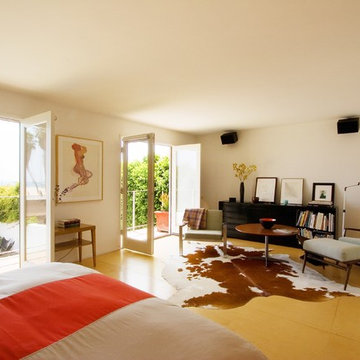寝室 (黄色い床) の写真
絞り込み:
資材コスト
並び替え:今日の人気順
写真 1〜20 枚目(全 694 枚)
1/2

Space was at a premium in this 1930s bedroom refurbishment, so textured panelling was used to create a headboard no deeper than the skirting, while bespoke birch ply storage makes use of every last millimeter of space.
The circular cut-out handles take up no depth while relating to the geometry of the lamps and mirror.
Muted blues, & and plaster pink create a calming backdrop for the rich mustard carpet, brick zellige tiles and petrol velvet curtains.
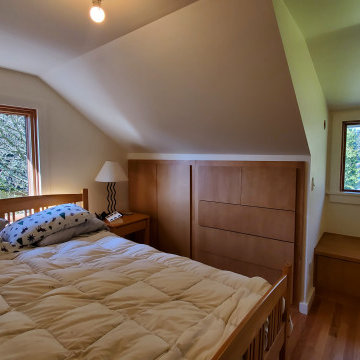
Built-in cabinets, a view to the lake, and a cozy bed nook!
シアトルにある中くらいなトラディショナルスタイルのおしゃれな主寝室 (白い壁、淡色無垢フローリング、黄色い床、三角天井)
シアトルにある中くらいなトラディショナルスタイルのおしゃれな主寝室 (白い壁、淡色無垢フローリング、黄色い床、三角天井)
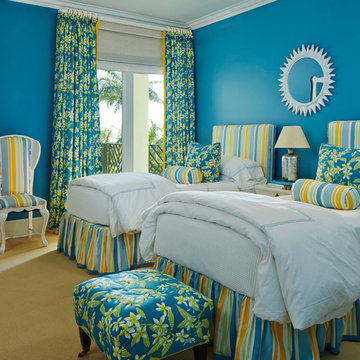
Brantley Photography
Design by Gary McBournie
Featured in Traditional Home Magazine
マイアミにあるトロピカルスタイルのおしゃれな客用寝室 (青い壁、カーペット敷き、暖炉なし、黄色い床) のインテリア
マイアミにあるトロピカルスタイルのおしゃれな客用寝室 (青い壁、カーペット敷き、暖炉なし、黄色い床) のインテリア
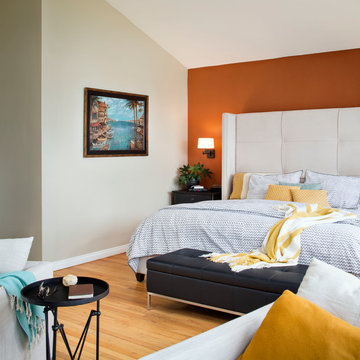
This bedroom on Sunset Cliffs in Sand Diego was designed for a lovely and well-traveled couple who likes to keep their space minimal and organized. They like color and simplicity. We played with scale and pattern to create interest to make this their ideal retreat at the end of the day.
Photo cred: Chipper Hatter: www.chipperhatter.com
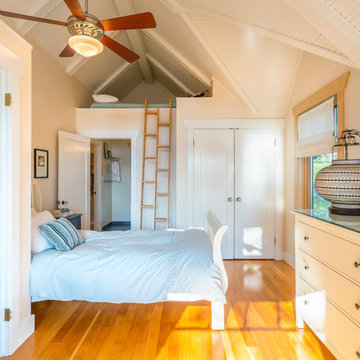
Cory Holland Photography
シアトルにあるビーチスタイルのおしゃれな寝室 (ベージュの壁、無垢フローリング、暖炉なし、黄色い床) のレイアウト
シアトルにあるビーチスタイルのおしゃれな寝室 (ベージュの壁、無垢フローリング、暖炉なし、黄色い床) のレイアウト
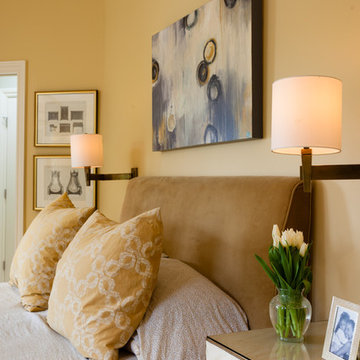
Master Bedroom Retreat
Anne C. Norton, Interior Designer
AND Interior Designs Studio
San Francisco Bay Area
www.anddesigns.com
サンフランシスコにある中くらいなコンテンポラリースタイルのおしゃれな主寝室 (黄色い壁、カーペット敷き、暖炉なし、黄色い床) のインテリア
サンフランシスコにある中くらいなコンテンポラリースタイルのおしゃれな主寝室 (黄色い壁、カーペット敷き、暖炉なし、黄色い床) のインテリア
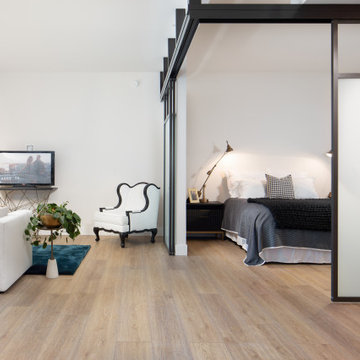
Sutton Signature from the Modin Rigid LVP Collection: Refined yet natural. A white wire-brush gives the natural wood tone a distinct depth, lending it to a variety of spaces.

Patrick Coulie
アルバカーキにある広いコンテンポラリースタイルのおしゃれな主寝室 (ベージュの壁、コンクリートの床、暖炉なし、黄色い床、グレーとブラウン) のレイアウト
アルバカーキにある広いコンテンポラリースタイルのおしゃれな主寝室 (ベージュの壁、コンクリートの床、暖炉なし、黄色い床、グレーとブラウン) のレイアウト
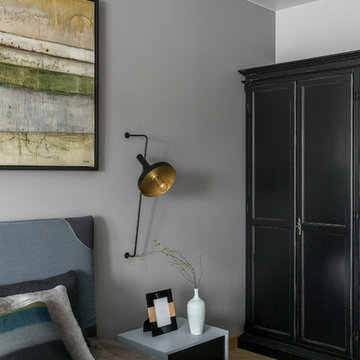
Архитектор: Егоров Кирилл
Текстиль: Егорова Екатерина
Фотограф: Спиридонов Роман
Стилист: Шимкевич Евгения
他の地域にある中くらいなコンテンポラリースタイルのおしゃれな主寝室 (グレーの壁、クッションフロア、暖炉なし、黄色い床)
他の地域にある中くらいなコンテンポラリースタイルのおしゃれな主寝室 (グレーの壁、クッションフロア、暖炉なし、黄色い床)
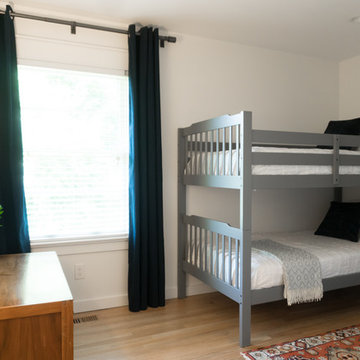
Serene bedrooms invite Airbnb guests to take life slower and sleep with maximum comfort and luxury.
インディアナポリスにある小さなエクレクティックスタイルのおしゃれな寝室 (白い壁、無垢フローリング、黄色い床)
インディアナポリスにある小さなエクレクティックスタイルのおしゃれな寝室 (白い壁、無垢フローリング、黄色い床)
寝室 (黄色い床) の写真
1
