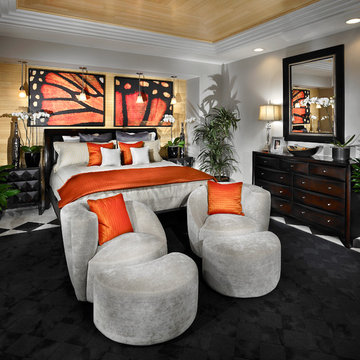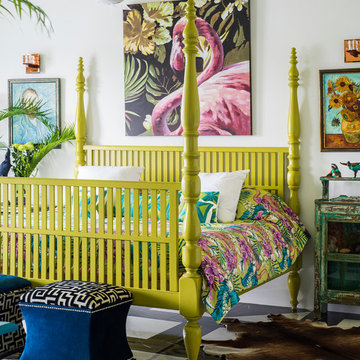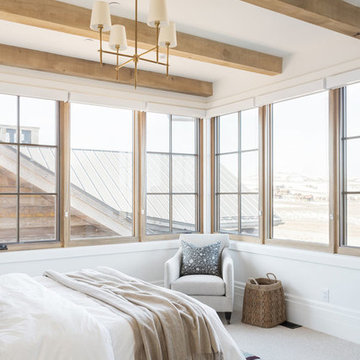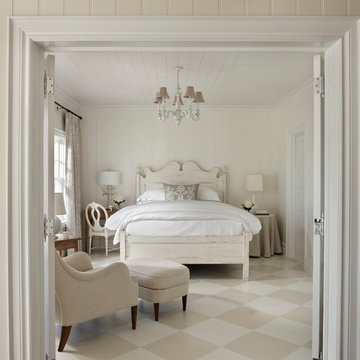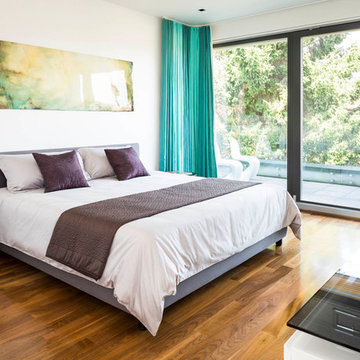寝室 (マルチカラーの床、黄色い床) の写真
絞り込み:
資材コスト
並び替え:今日の人気順
写真 1〜20 枚目(全 3,367 枚)
1/3

Space was at a premium in this 1930s bedroom refurbishment, so textured panelling was used to create a headboard no deeper than the skirting, while bespoke birch ply storage makes use of every last millimeter of space.
The circular cut-out handles take up no depth while relating to the geometry of the lamps and mirror.
Muted blues, & and plaster pink create a calming backdrop for the rich mustard carpet, brick zellige tiles and petrol velvet curtains.

Rooted in a blend of tradition and modernity, this family home harmonizes rich design with personal narrative, offering solace and gathering for family and friends alike.
In the primary bedroom suite, tranquility reigns supreme. The custom king bed with its delicately curved headboard promises serene nights, complemented by modern touches like the sleek console and floating shelves. Amidst this serene backdrop lies a captivating portrait with a storied past, salvaged from a 1920s mansion fire. This artwork serves as more than decor; it's a bridge between past and present, enriching the room with historical depth and artistic allure.
Project by Texas' Urbanology Designs. Their North Richland Hills-based interior design studio serves Dallas, Highland Park, University Park, Fort Worth, and upscale clients nationwide.
For more about Urbanology Designs see here:
https://www.urbanologydesigns.com/
To learn more about this project, see here: https://www.urbanologydesigns.com/luxury-earthen-inspired-home-dallas
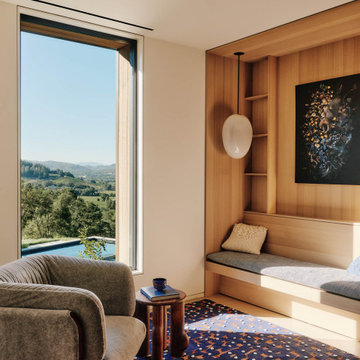
Ann Lowengart Interiors collaborated with Field Architecture and Dowbuilt on this dramatic Sonoma residence featuring three copper-clad pavilions connected by glass breezeways. The copper and red cedar siding echo the red bark of the Madrone trees, blending the built world with the natural world of the ridge-top compound. Retractable walls and limestone floors that extend outside to limestone pavers merge the interiors with the landscape. To complement the modernist architecture and the client's contemporary art collection, we selected and installed modern and artisanal furnishings in organic textures and an earthy color palette.
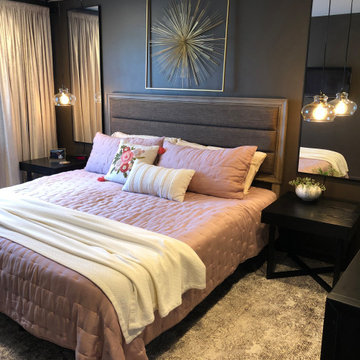
The love of browns and rich colors remains but the finished room is a hotel-style retreat. The client found the art over the bed while on a recent trip and it's just what pulls this whole room together. The pillow is my other favorite accent (a-la-Target!) All the lighting is all controlled by a small remote; even the string lights in the branches!
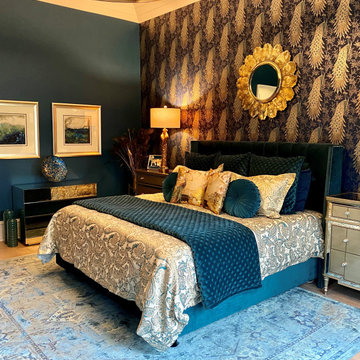
Art Deco inspired Peacock Wallpaper and Teal Paint applied by Superior Painting and Interiors, Bedding from Ann Gish, Teal Velvet Upholstered Bed form One Kings Lane, Peacock Lamps and Mirror from Lamps Plus, Mirrored Dresser form Slate INteriors, Rug from Wayfair
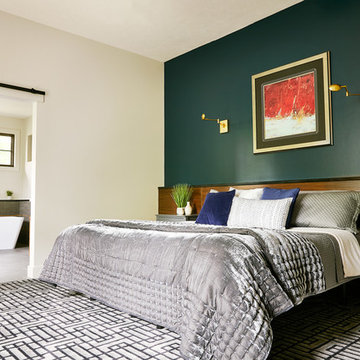
Master Suite
Photo by: Starboard & Port L.L.C
他の地域にある広いモダンスタイルのおしゃれな主寝室 (カーペット敷き、マルチカラーの壁、マルチカラーの床) のインテリア
他の地域にある広いモダンスタイルのおしゃれな主寝室 (カーペット敷き、マルチカラーの壁、マルチカラーの床) のインテリア
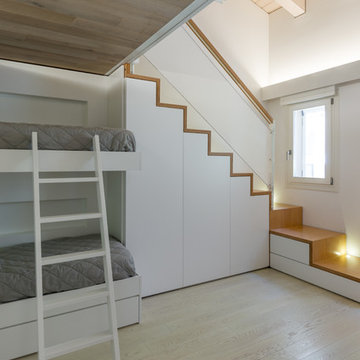
他の地域にある中くらいなモダンスタイルのおしゃれな客用寝室 (白い壁、淡色無垢フローリング、黄色い床) のレイアウト
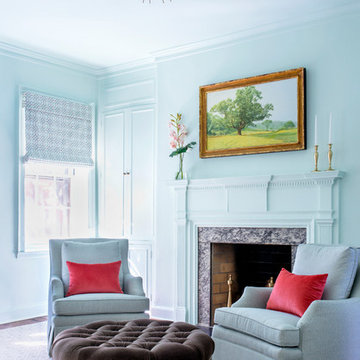
Photography by Andrea Cipriani Mecchi
フィラデルフィアにある中くらいなトランジショナルスタイルのおしゃれな主寝室 (緑の壁、カーペット敷き、標準型暖炉、石材の暖炉まわり、マルチカラーの床) のインテリア
フィラデルフィアにある中くらいなトランジショナルスタイルのおしゃれな主寝室 (緑の壁、カーペット敷き、標準型暖炉、石材の暖炉まわり、マルチカラーの床) のインテリア
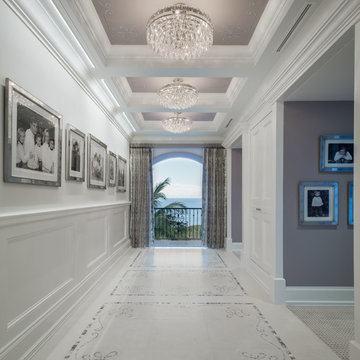
他の地域にある巨大な地中海スタイルのおしゃれな主寝室 (マルチカラーの壁、磁器タイルの床、暖炉なし、マルチカラーの床) のレイアウト
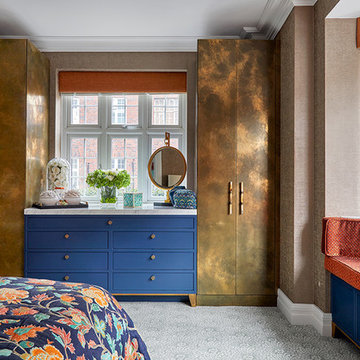
©Anna Stathaki
ロンドンにあるエクレクティックスタイルのおしゃれな主寝室 (茶色い壁、カーペット敷き、暖炉なし、マルチカラーの床) のレイアウト
ロンドンにあるエクレクティックスタイルのおしゃれな主寝室 (茶色い壁、カーペット敷き、暖炉なし、マルチカラーの床) のレイアウト
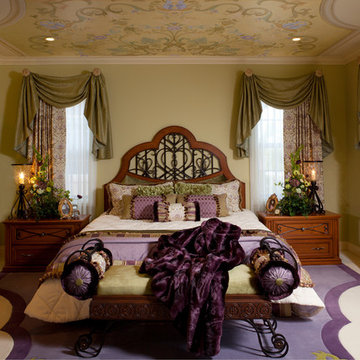
Irvine Project:
These clients came from Northern California. They decided to move into this beautiful Tuscany neighborhood in Irvine. They started with their bedroom as we gutted the entire bedroom suite. The master bath, the master bedroom, and the master retreat area were gutted down to the studs.
From motorized window treatments that preform on a timer, to the heated floors in the master bathroom. This home became a place where any one would love to come to home!
The rich hues of purples and greens, with creme as the color palette allowed the clients to fall in love with their home. The clients wanted to keep their bed as low to the floor as possible. The bedding was customized with beautiful decorative pillows and additional throw. The bench seat at the foot of the bed upholstered in the olive green velvet also has decorative neckroll pillows trimmed in fringes and braids at either end. The bench seat has wood, upholstery and wrought iron elements. The enlayed hand beveled carpeting mirrors the custom artistry above the bed.The details of the mural were taken from the fabric chosen for the window treatments. The artistry is done by an artist I have used for many years. His work is impeccable!
All of the custom furnishings were designed with the client's best interest. She wanted eveything to be low profile, and wanted very straight lines with some wrought iron detail. Once she approved the designs the dressers, and nightstands were put into production. Our wonderful cabinet maker produced exactly what the client wanted.
The master bathroom was designed from the floor to the ceiling as well. The heated floor, the custom enlay tile on the floor in front of the jacuzzi tub, and the enlay custom tile work inside the shower were all elements of the design. Custom cabinetry with cusom framed mirrors and custom lighting were all components of the design.
The master retreat area shows a chaise lounge sofa with an oversized ottoman and a lovely chair just for her. The window treatments are on a automatic timer to close everyday at 5 p.m. keeping the sun and heat out of the room. This is just one of the rooms in the wonderful house...for these wonderful clients. Another project well done by Interior Affairs!
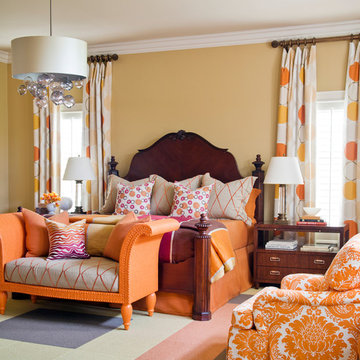
Walls are Sherwin Williams Anjou Pear. Bedside tables from Hickory Chair.
リトルロックにある広いトラディショナルスタイルのおしゃれな主寝室 (ベージュの壁、カーペット敷き、マルチカラーの床) のインテリア
リトルロックにある広いトラディショナルスタイルのおしゃれな主寝室 (ベージュの壁、カーペット敷き、マルチカラーの床) のインテリア
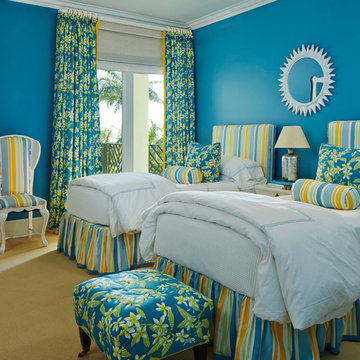
Brantley Photography
Design by Gary McBournie
Featured in Traditional Home Magazine
マイアミにあるトロピカルスタイルのおしゃれな客用寝室 (青い壁、カーペット敷き、暖炉なし、黄色い床) のインテリア
マイアミにあるトロピカルスタイルのおしゃれな客用寝室 (青い壁、カーペット敷き、暖炉なし、黄色い床) のインテリア
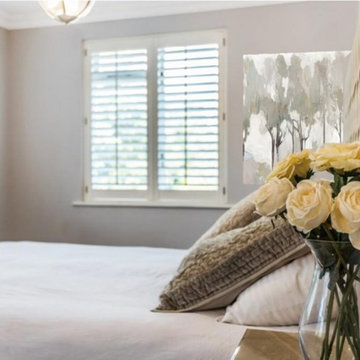
Beautiful Terrace home. The briefing was to create the atmosphere of a hotel without forgetting that it is a family house.
The design was based on maintaining and enhancing the period features. The use of one colour throughout the home as a consistency creates a higher end feel using soft and modern tones throughout the house.
Updating the furniture including the perfect amount of gold accents made the bedroom look magazine worthy.
Decluttering the space was essential because it created a sense of calm as well as making the house feel bigger but also more inviting.
The use of natural light to flood the room, making it look larger was essential.
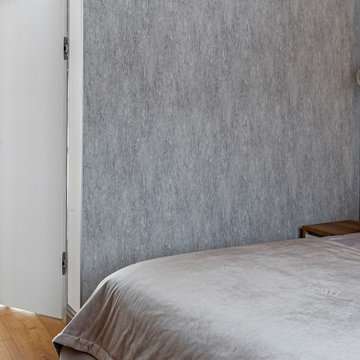
Гостевой дом (баня) с двумя спальнями. Автор проекта: Ольга Перелыгина
サンクトペテルブルクにある小さなコンテンポラリースタイルのおしゃれな寝室 (グレーの壁、ラミネートの床、黄色い床、塗装板張りの天井、板張り壁) のインテリア
サンクトペテルブルクにある小さなコンテンポラリースタイルのおしゃれな寝室 (グレーの壁、ラミネートの床、黄色い床、塗装板張りの天井、板張り壁) のインテリア
寝室 (マルチカラーの床、黄色い床) の写真
1
