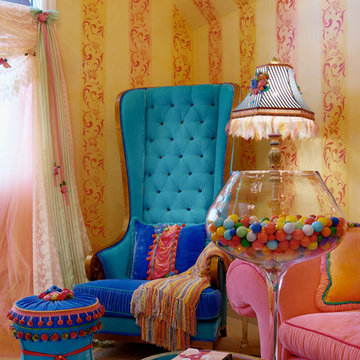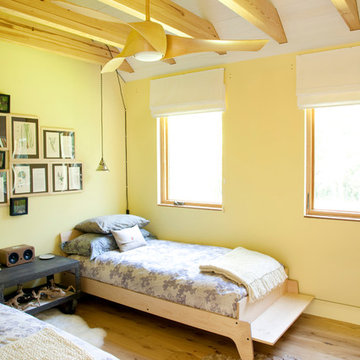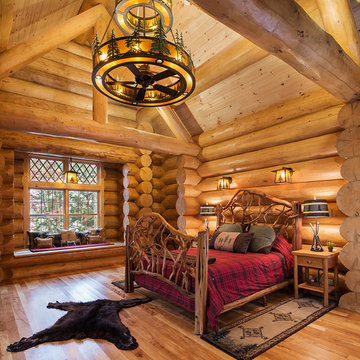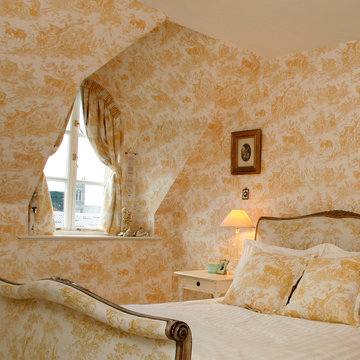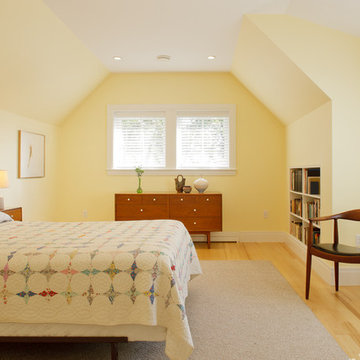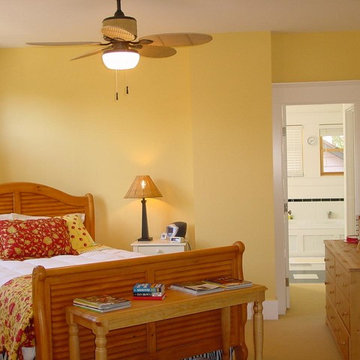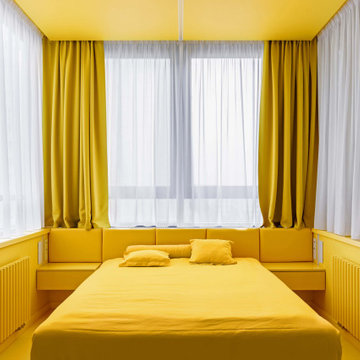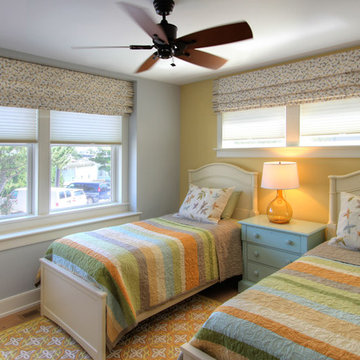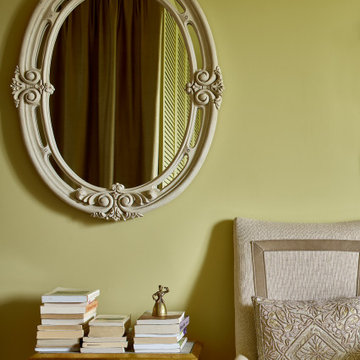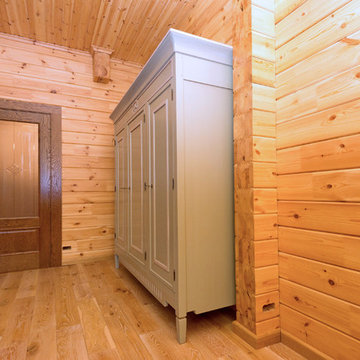寝室 (黄色い床、黄色い壁) の写真
絞り込み:
資材コスト
並び替え:今日の人気順
写真 1〜20 枚目(全 47 枚)
1/3
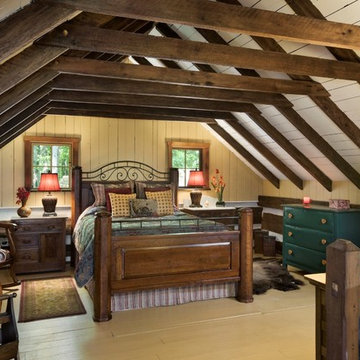
Roger Wade Studio. This bedroom originally had all bare wood walls, floor, & ceiling which were painted to lighten the space. The gable end wall was open to the chimney and paneling was replaced & repaired.
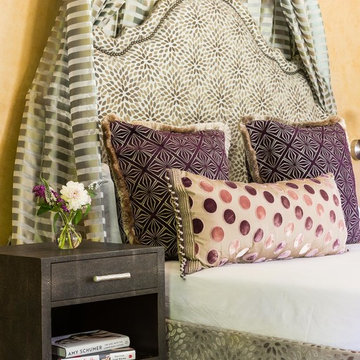
Custom bed and canopy.
Photos by David Duncan Livingston
サンフランシスコにある広いエクレクティックスタイルのおしゃれな主寝室 (黄色い壁、淡色無垢フローリング、暖炉なし、黄色い床) のレイアウト
サンフランシスコにある広いエクレクティックスタイルのおしゃれな主寝室 (黄色い壁、淡色無垢フローリング、暖炉なし、黄色い床) のレイアウト
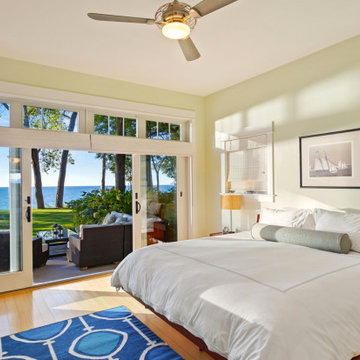
The primary bedroom looks out toward the Lake. It features a quad slider door to provide access to the adjacent deck.
シカゴにある中くらいなビーチスタイルのおしゃれな主寝室 (黄色い壁、淡色無垢フローリング、黄色い床)
シカゴにある中くらいなビーチスタイルのおしゃれな主寝室 (黄色い壁、淡色無垢フローリング、黄色い床)
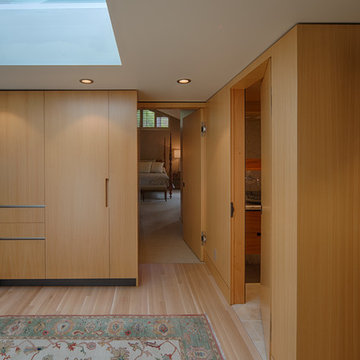
Master bedroom featuring bamboo custom closet cabinetry.
Photography by Tim Maloney
サンフランシスコにある中くらいなコンテンポラリースタイルのおしゃれな主寝室 (黄色い壁、淡色無垢フローリング、黄色い床)
サンフランシスコにある中くらいなコンテンポラリースタイルのおしゃれな主寝室 (黄色い壁、淡色無垢フローリング、黄色い床)
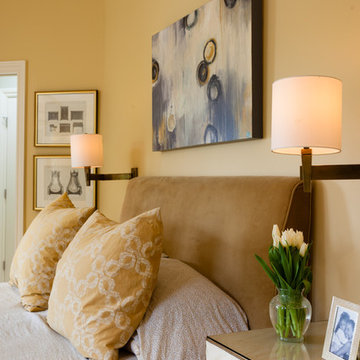
Master Bedroom Retreat
Anne C. Norton, Interior Designer
AND Interior Designs Studio
San Francisco Bay Area
www.anddesigns.com
サンフランシスコにある中くらいなコンテンポラリースタイルのおしゃれな主寝室 (黄色い壁、カーペット敷き、暖炉なし、黄色い床) のインテリア
サンフランシスコにある中くらいなコンテンポラリースタイルのおしゃれな主寝室 (黄色い壁、カーペット敷き、暖炉なし、黄色い床) のインテリア
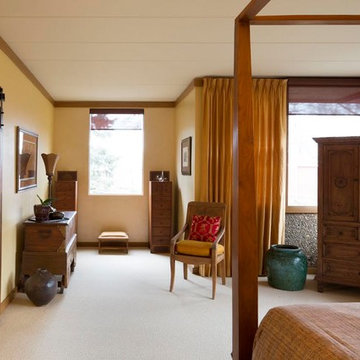
Antiques and modern furniture make this a warm, unique master bedroom. Access to the master closet and his and her master bathrooms is revealed behind the sliding mirror.
Ryan Hainey Photography
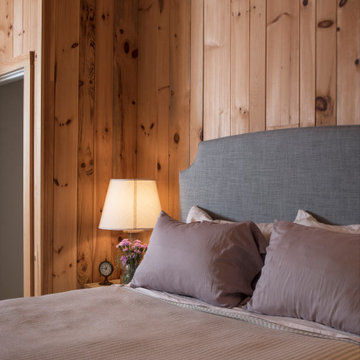
This custom cottage designed and built by Aaron Bollman is nestled in the Saugerties, NY. Situated in virgin forest at the foot of the Catskill mountains overlooking a babling brook, this hand crafted home both charms and relaxes the senses.
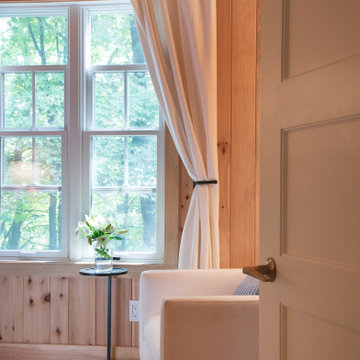
This custom cottage designed and built by Aaron Bollman is nestled in the Saugerties, NY. Situated in virgin forest at the foot of the Catskill mountains overlooking a babling brook, this hand crafted home both charms and relaxes the senses.
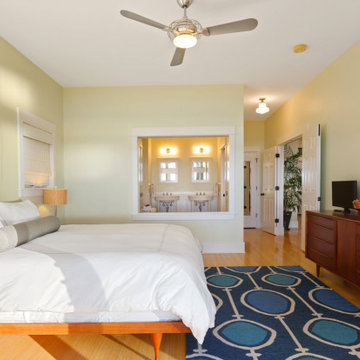
The primary bedroom looking back into the space. The primary bathroom is visible through the open shutters. The owners requested this connection between the bedroom and bathroom after seeing this design while on vacation in the Caribbean.
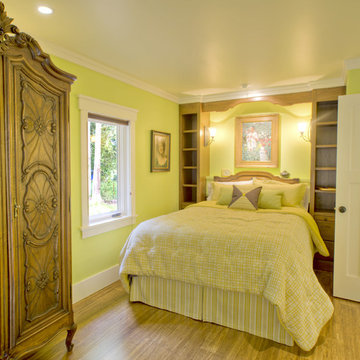
Betty Lu is a transitional, craftsman style guest house located on Whidbey Island. This colorful and quaint retreat was inspired by a Villeroy and Boch, French Garden Fleurence Collecton dinner plate.
Various materials used: stainless steel appliances and hardware; farmhouse sink; classic school house light fixtures; bamboo flooring; antique French furniture; custom bedding; custom tile designs from Ambiente European Tile and of course the vibrant use of violet used throughout the space to make it pop!
寝室 (黄色い床、黄色い壁) の写真
1
