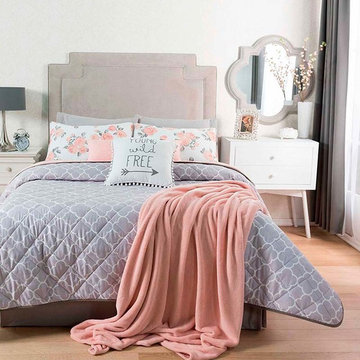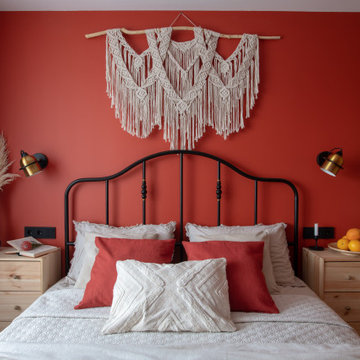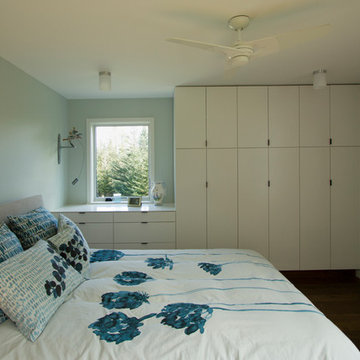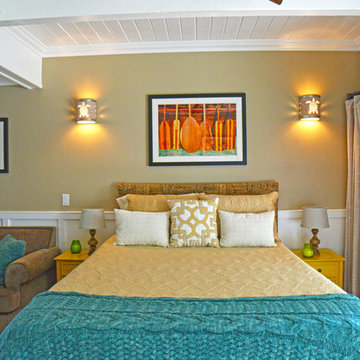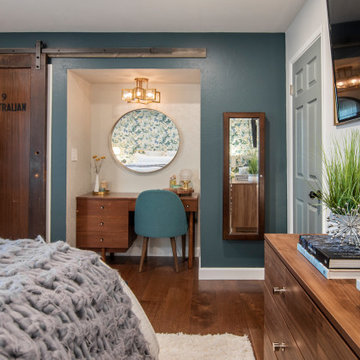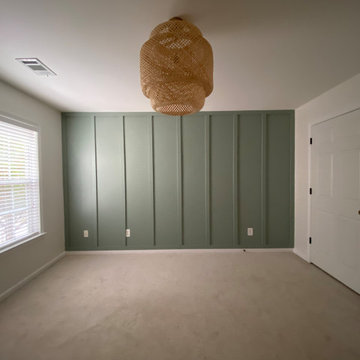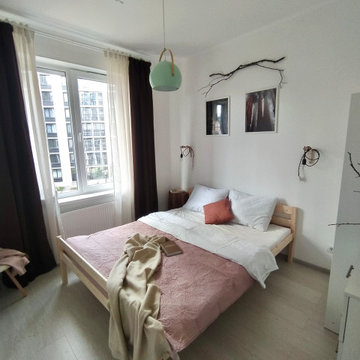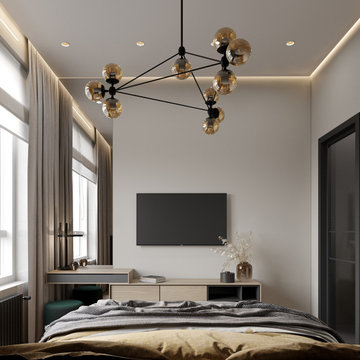低価格の寝室の写真
絞り込み:
資材コスト
並び替え:今日の人気順
写真 1〜20 枚目(全 20,548 枚)
1/2
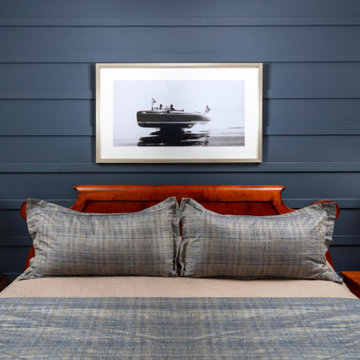
Custom applied molding to create a ship lap feel for less
マイアミにある中くらいなビーチスタイルのおしゃれな客用寝室 (青い壁、淡色無垢フローリング、茶色い床、パネル壁) のレイアウト
マイアミにある中くらいなビーチスタイルのおしゃれな客用寝室 (青い壁、淡色無垢フローリング、茶色い床、パネル壁) のレイアウト
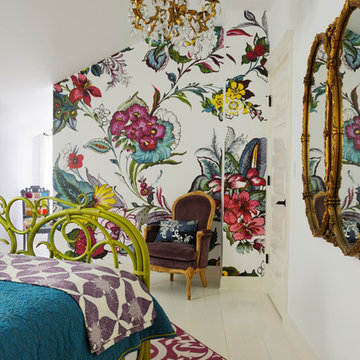
Floral Mural - Eijffinger pattern Ibiza,
Vintage Chandelier and Mirror,
Anthropologie green wicker Bed
Photography: anthonymasterson.com
ナッシュビルにある小さなエクレクティックスタイルのおしゃれな客用寝室 (白い壁、塗装フローリング) のレイアウト
ナッシュビルにある小さなエクレクティックスタイルのおしゃれな客用寝室 (白い壁、塗装フローリング) のレイアウト
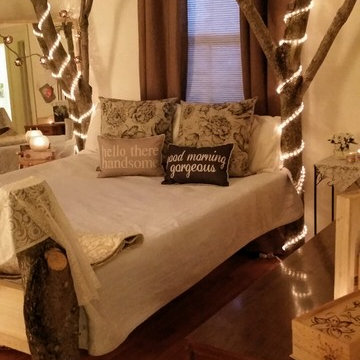
Bedroom makeover. Bed made by hand from hand-cut trees and pine board. I added lighting and feminine details to create a romantic feel as well as to balance out the rustic elements. Mirrors were used to create the illusion of more space and to enhance the glow of the lighting. The entire room was redone by rethinking existing decorations and just a few additions. Including materials to make the bed, the total redo was still under $400.
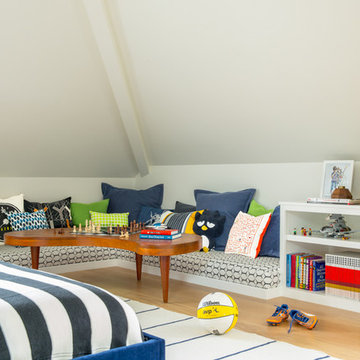
The youngest boy loves chess, and really wanted a spot in his room where he could play. The couple shared a list of vintage pieces that she owned - the bean coffee table stood out as the perfect play table, nestled into the corner reading nook. To balance the wood, I incorporated industrial metal elements - the vintage fixture, and steel desk. Shop the bedroom here http://www.decorist.com/showhouse/room/11/youngest-boys-bedroom/
Photo by Aubrie Pick
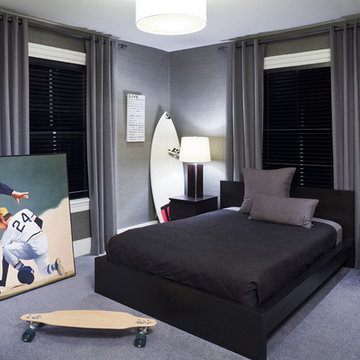
simple sophisticated masculine boys room. good for boy to teen to man! black lacquered modern furniture is accented with charcoal grey menswear fabrics ie the charcoal wool drapes mixed with the black wood blinds. a grey wool carpet softens the room and the grey grascloth lends shimmer and durability for kids. a simple white drum shade fixture counters accents of bright orange and black.
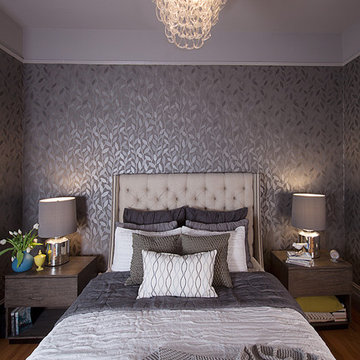
Photography by Marija Vidal
サンフランシスコにある小さなトランジショナルスタイルのおしゃれな主寝室 (グレーの壁、無垢フローリング、暖炉なし)
サンフランシスコにある小さなトランジショナルスタイルのおしゃれな主寝室 (グレーの壁、無垢フローリング、暖炉なし)
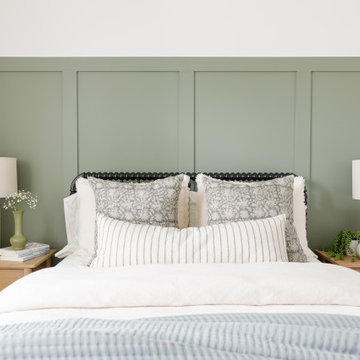
Welcome to the Guest Room Refresh project! This recent project was undertaken for a client who wanted to transform their new construction home's guest room into a cozy and inviting space for visitors. With a focus on maximizing space and creating a focal point with an accent wall, this project showcases innovative solutions for small rooms with tall ceilings.
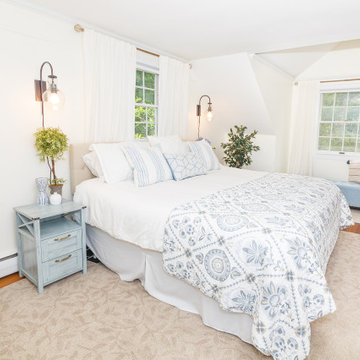
Coastal farmhouse primary bedroom re-design with traditional leanings. Client challenges were lack of storage, awkward layout, oversized furniture, and an overall dark space. Updated the space with new paint, window treatments, furniture, lighting and decor.
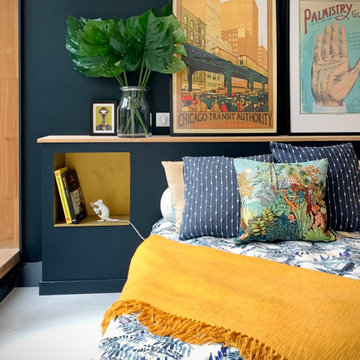
Projet de home-staging: transformation de bureau en chambre pour photos et visites immobilières. Peinture murs en bleu carbone; installation et aménagement de lit, décoration de la pièce. Style: collectionneur chic / éclectique
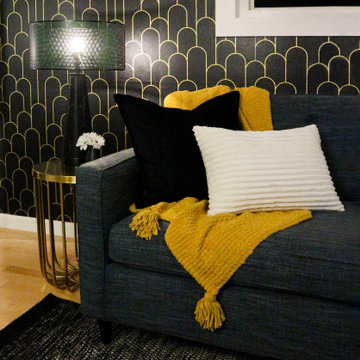
The Arches Guest Bedroom was designed for a couple who loves mid-century modern design. This room, visible from their marigold yellow living room, functions as a workout and meditation space when they are not hosting guests. The flat weave rug allows for a yoga mat to easily be placed on top without any slipping. When guests are in town, the teal pull-out sofa, instantly transforms this space into a comfortable and luxurious bedroom for hosting. Instead of artwork for the walls, we borrowed from our Emmy Award winning composer clients collection of beautiful guitars as art for the space. A hanging mount allows him to easily access the guitars, when needed. Perforated metal lamps and Edison bulbs, give the room a moody and romantic feel, while allowing for the wallpaper design to be seen throughout.
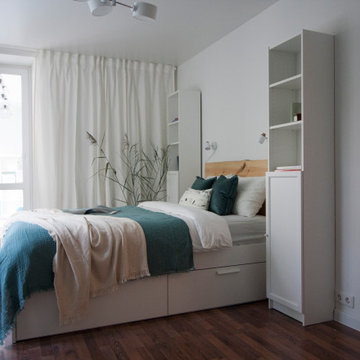
Инвест ремонт в пятиэтажке для сдачи в аренду.
Зонирование в однокомнатной квартире
モスクワにある小さな北欧スタイルのおしゃれな寝室 (白い壁、ラミネートの床、茶色い床) のインテリア
モスクワにある小さな北欧スタイルのおしゃれな寝室 (白い壁、ラミネートの床、茶色い床) のインテリア
低価格の寝室の写真
1
