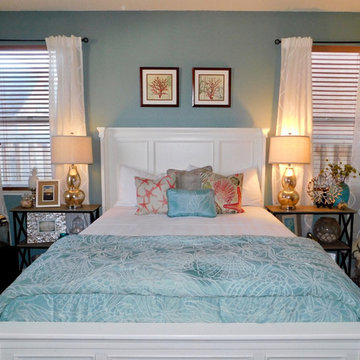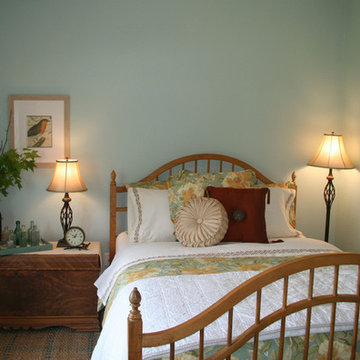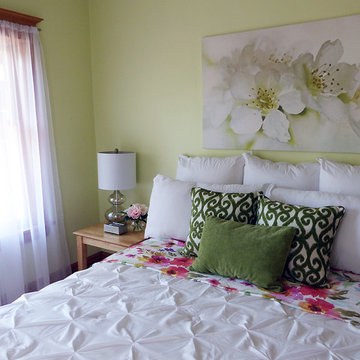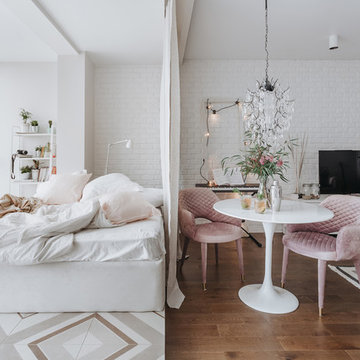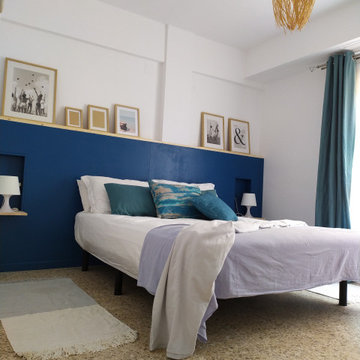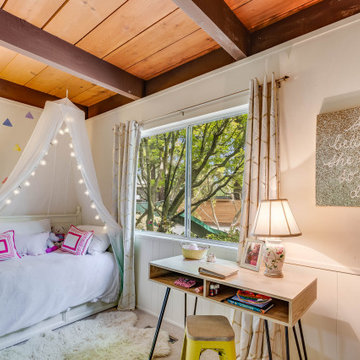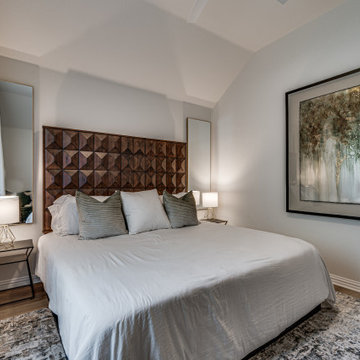低価格の寝室 (マルチカラーの床) の写真
絞り込み:
資材コスト
並び替え:今日の人気順
写真 1〜20 枚目(全 208 枚)
1/3

I built this on my property for my aging father who has some health issues. Handicap accessibility was a factor in design. His dream has always been to try retire to a cabin in the woods. This is what he got.
It is a 1 bedroom, 1 bath with a great room. It is 600 sqft of AC space. The footprint is 40' x 26' overall.
The site was the former home of our pig pen. I only had to take 1 tree to make this work and I planted 3 in its place. The axis is set from root ball to root ball. The rear center is aligned with mean sunset and is visible across a wetland.
The goal was to make the home feel like it was floating in the palms. The geometry had to simple and I didn't want it feeling heavy on the land so I cantilevered the structure beyond exposed foundation walls. My barn is nearby and it features old 1950's "S" corrugated metal panel walls. I used the same panel profile for my siding. I ran it vertical to match the barn, but also to balance the length of the structure and stretch the high point into the canopy, visually. The wood is all Southern Yellow Pine. This material came from clearing at the Babcock Ranch Development site. I ran it through the structure, end to end and horizontally, to create a seamless feel and to stretch the space. It worked. It feels MUCH bigger than it is.
I milled the material to specific sizes in specific areas to create precise alignments. Floor starters align with base. Wall tops adjoin ceiling starters to create the illusion of a seamless board. All light fixtures, HVAC supports, cabinets, switches, outlets, are set specifically to wood joints. The front and rear porch wood has three different milling profiles so the hypotenuse on the ceilings, align with the walls, and yield an aligned deck board below. Yes, I over did it. It is spectacular in its detailing. That's the benefit of small spaces.
Concrete counters and IKEA cabinets round out the conversation.
For those who cannot live tiny, I offer the Tiny-ish House.
Photos by Ryan Gamma
Staging by iStage Homes
Design Assistance Jimmy Thornton
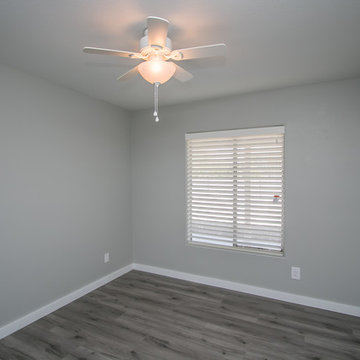
This house will definitely be raising the comps in the area! Remodeled from the ground up, starting with our Urbania Engineered Hardwood Floors. Designed for the discerning wood flooring consumer who demands both uncompromising form and functionality.
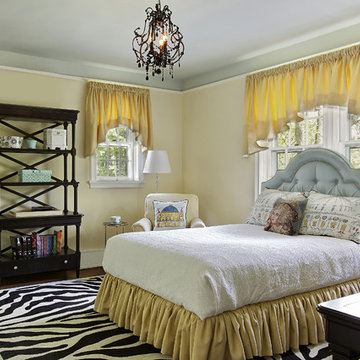
A fun frolic for a girl who would Rather Be In Paris
ニューヨークにある中くらいなトランジショナルスタイルのおしゃれな寝室 (黄色い壁、無垢フローリング、マルチカラーの床) のインテリア
ニューヨークにある中くらいなトランジショナルスタイルのおしゃれな寝室 (黄色い壁、無垢フローリング、マルチカラーの床) のインテリア

The customer requested to install 4 suspended bed of this type (see photo)
オーランドにある広いモダンスタイルのおしゃれなロフト寝室 (白い壁、カーペット敷き、標準型暖炉、コンクリートの暖炉まわり、マルチカラーの床、格子天井、板張り壁)
オーランドにある広いモダンスタイルのおしゃれなロフト寝室 (白い壁、カーペット敷き、標準型暖炉、コンクリートの暖炉まわり、マルチカラーの床、格子天井、板張り壁)
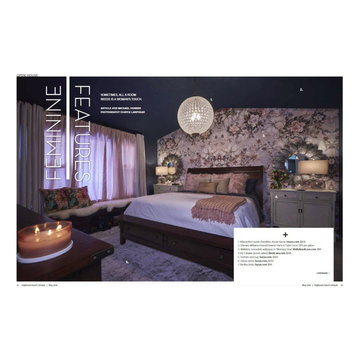
TAB refreshed what was an all cream and boring master bedroom into this dark and moody yet feminine retreat. It is okay to have fun with your 5th wall and paint it, make it a feature with wallcovering, or add a treatment with wood. Another item that some fear is wallpaper...well in this space we did apply this peel and stick wallpaper mural that was installed by the home owners to help with the budget! The bed and dresser was existing to the clients but we wanted to make the space a little more fun by adding vintage looking cream sidetables with storage to offset the dark woods, offset the masculin navy paint with feminine blush tones, and added a tone of texture and softness with the pillows and throws. The large chrystal chandelier and lovely lamps reflect a beautiul glow off of the wonderful mirrows flanking the bed. To finish off the space we found a large, velvet soft area rug to center everything on that shared all the new colors. This project was an e-design project with a strict budget that we were able to beat and get done in record breaking time...and it was so beautiful that, as you can see, it was freatured in a local magazine!
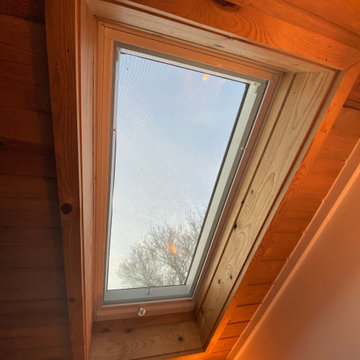
Interior and Exterior Renovations to existing HGTV featured Tiny Home. We modified the exterior paint color theme and painted the interior of the tiny home to give it a fresh look. The interior of the tiny home has been decorated and furnished for use as an AirBnb space. Outdoor features a new custom built deck and hot tub space.
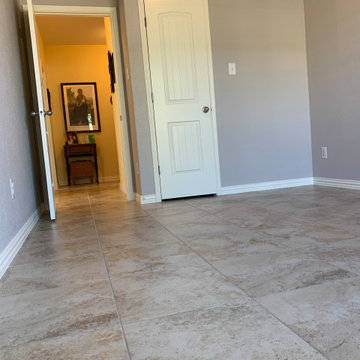
Custom Surface Solutions - Owner Craig Thompson 512.966.8296 This project shows the completed tile flooring in two adjacent bedroom and closet floors. Flooring was previously carpet and tile added as extension to existing floor tile in hallway, entry and great room. Tile used was 17" x 17" ceramic on grid / aligned layout pattern.
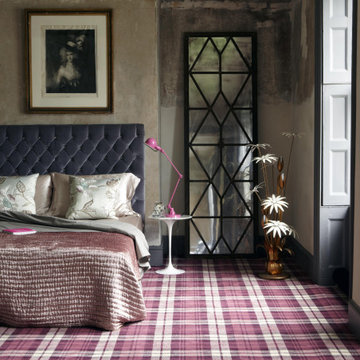
The Quirky range from Alternative Flooring.
他の地域にある広いラスティックスタイルのおしゃれな主寝室 (カーペット敷き、コンクリートの暖炉まわり、マルチカラーの床) のインテリア
他の地域にある広いラスティックスタイルのおしゃれな主寝室 (カーペット敷き、コンクリートの暖炉まわり、マルチカラーの床) のインテリア
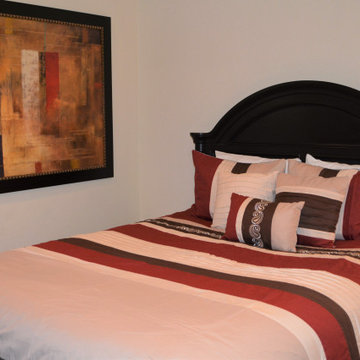
The new bedding coordinates well with the brown wood bed frame an the colors in the wall art. It lends a fresh, modern appeal to the room.
デンバーにある小さなコンテンポラリースタイルのおしゃれな客用寝室 (白い壁、カーペット敷き、マルチカラーの床)
デンバーにある小さなコンテンポラリースタイルのおしゃれな客用寝室 (白い壁、カーペット敷き、マルチカラーの床)
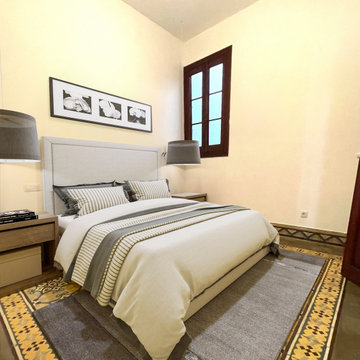
Casa vacía en alquiler. Esta estancia es tal como la hemos diseñado despues de hacer nuestro trabajo de Home Staging Virtual para facilitar a los potenciales clientes ver las posibilidades del inmueble
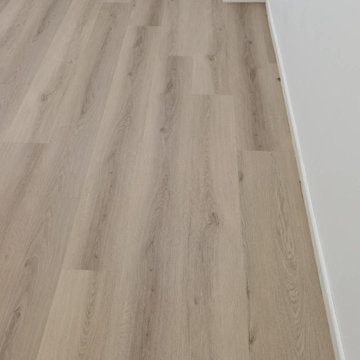
Our Altus Collection is built to withstand the everyday rigors of home life. Manufactured to have the authentic look, feel, and texture of real wood planks, this product will resist impacts and heavy wear while maintaining its beauty throughout its useful life span.
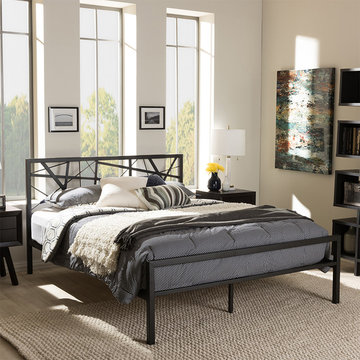
Designed by Jing
デンバーにある広いモダンスタイルのおしゃれな客用寝室 (白い壁、カーペット敷き、コーナー設置型暖炉、金属の暖炉まわり、マルチカラーの床) のインテリア
デンバーにある広いモダンスタイルのおしゃれな客用寝室 (白い壁、カーペット敷き、コーナー設置型暖炉、金属の暖炉まわり、マルチカラーの床) のインテリア
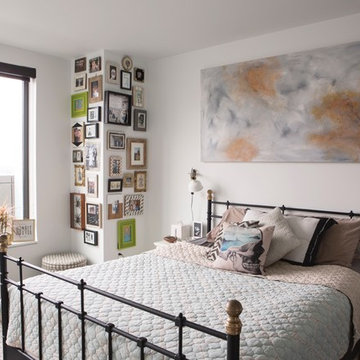
Christopher Dibble
ポートランドにある中くらいなエクレクティックスタイルのおしゃれな主寝室 (白い壁、カーペット敷き、暖炉なし、マルチカラーの床)
ポートランドにある中くらいなエクレクティックスタイルのおしゃれな主寝室 (白い壁、カーペット敷き、暖炉なし、マルチカラーの床)
低価格の寝室 (マルチカラーの床) の写真
1
