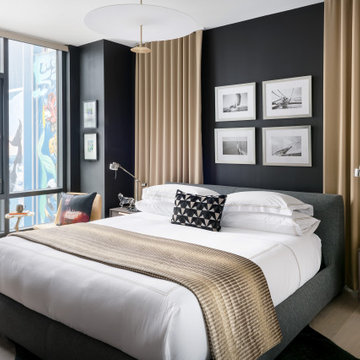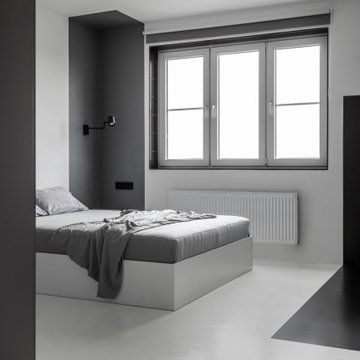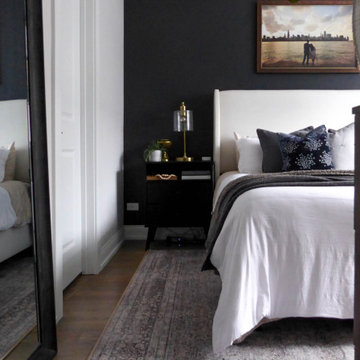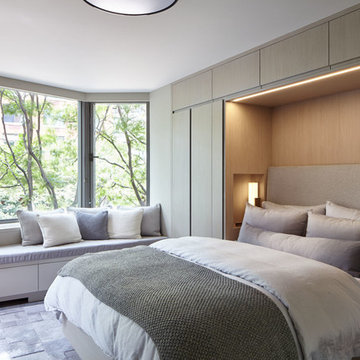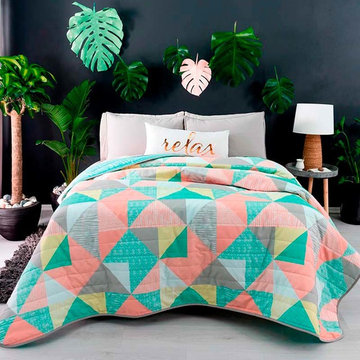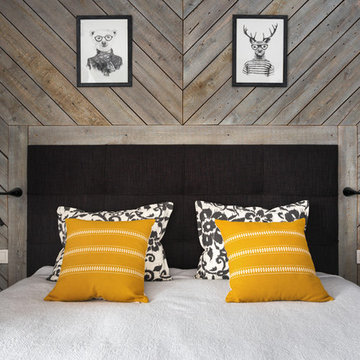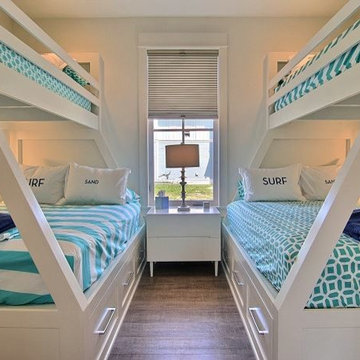小さな寝室の写真
絞り込み:
資材コスト
並び替え:今日の人気順
写真 1〜20 枚目(全 36,898 枚)
1/2

These floor to ceiling book shelves double as a storage and an eye- capturing focal point that surrounds the head board, making the bed in this master bedroom, the center of attention.
Learn more about Chris Ebert, the Normandy Remodeling Designer who created this space, and other projects that Chris has created: https://www.normandyremodeling.com/team/christopher-ebert
Photo Credit: Normandy Remodeling
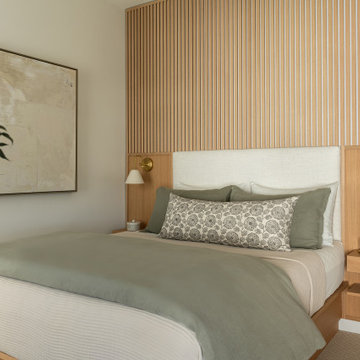
Making the Most of a Small Footprint
We maximized the room’s small footprint by designing a custom built-in bed, nightstands, and desk. We then added visual interest and sound dampening with the acoustic slat walls. The end result is a guest suite as beautiful and luxurious as the finest hotels.
SCOPE OF SERVICES
Interior Architecture & Design, Project Management, Custom Millwork and Built-In Design and Elevation DrawingsSpace Planning, Furniture, Lighting, Window Treatments, Textiles, and Decor Sourcing and Procurement, Art Curation, and final Styling to deliver a fully realized space.

This room needed to serve two purposes for the homeowners - a spare room for guests and a home office for work. A custom murphy bed is the ideal solution to be functional for a weekend visit them promptly put away for Monday meetings.
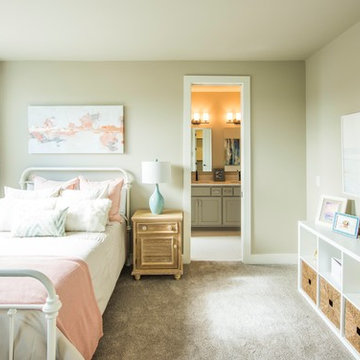
Modern Cottage Girl's Bedroom
Completed while at Michelle Tumlin Design
Photo Credit: Adam Barbe of Colab
オースティンにある小さなエクレクティックスタイルのおしゃれな寝室 (グレーの壁、カーペット敷き)
オースティンにある小さなエクレクティックスタイルのおしゃれな寝室 (グレーの壁、カーペット敷き)
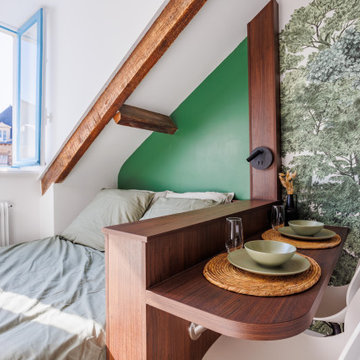
Le coin chambre vient se nicher sous la pente, derrière le coin repas.
レンヌにある小さなトランジショナルスタイルのおしゃれなロフト寝室 (緑の壁、セラミックタイルの床、ベージュの床、壁紙) のレイアウト
レンヌにある小さなトランジショナルスタイルのおしゃれなロフト寝室 (緑の壁、セラミックタイルの床、ベージュの床、壁紙) のレイアウト

Space was at a premium in this 1930s bedroom refurbishment, so textured panelling was used to create a headboard no deeper than the skirting, while bespoke birch ply storage makes use of every last millimeter of space.
The circular cut-out handles take up no depth while relating to the geometry of the lamps and mirror.
Muted blues, & and plaster pink create a calming backdrop for the rich mustard carpet, brick zellige tiles and petrol velvet curtains.
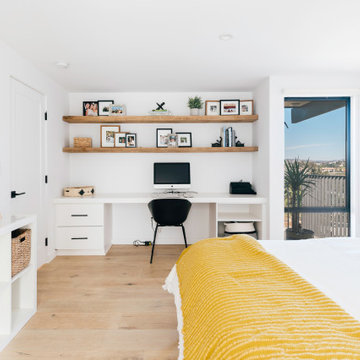
wood accents and open storage create a usable workspace at a closet niche at this secondary bedroom
オレンジカウンティにある小さなビーチスタイルのおしゃれな客用寝室 (白い壁、無垢フローリング、板張り壁) のインテリア
オレンジカウンティにある小さなビーチスタイルのおしゃれな客用寝室 (白い壁、無垢フローリング、板張り壁) のインテリア
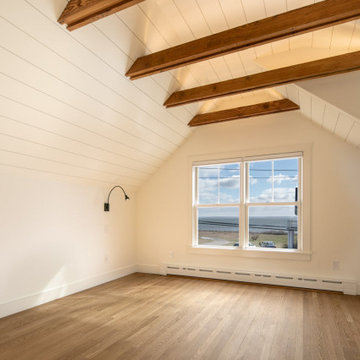
While removing the ceiling to vault the second floor bedrooms, we discovered the beautiful patina on these fir joists. We knew we had to repurpose them. They found a new home a few feet higher and became exposed collar ties. The LED up lighting really makes the ship lap sparkle!
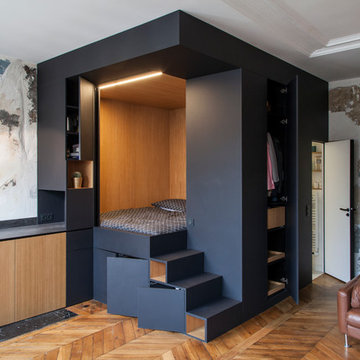
Photo : Bertrand Fompeyrine
Project : Batiik Studio
パリにある小さなコンテンポラリースタイルのおしゃれな主寝室 (黒い壁、濃色無垢フローリング、暖炉なし) のインテリア
パリにある小さなコンテンポラリースタイルのおしゃれな主寝室 (黒い壁、濃色無垢フローリング、暖炉なし) のインテリア
小さな寝室の写真
1

