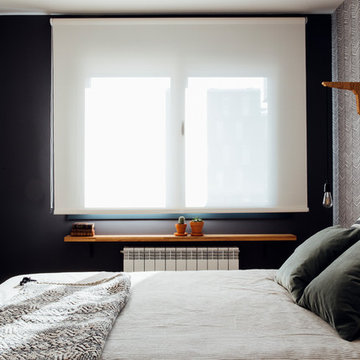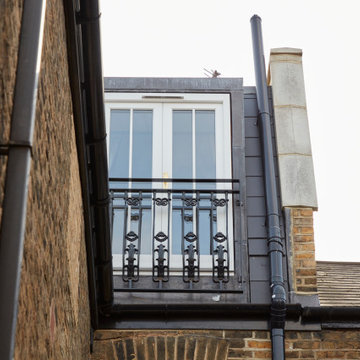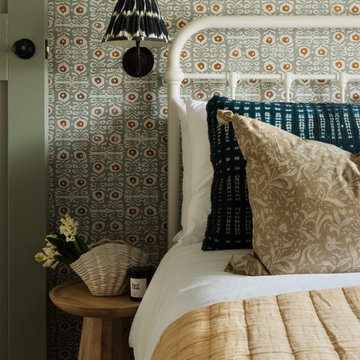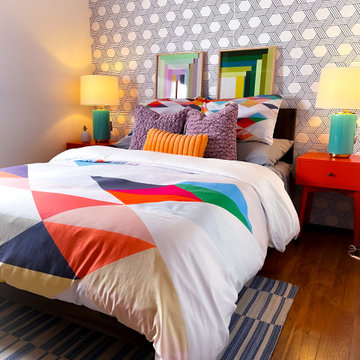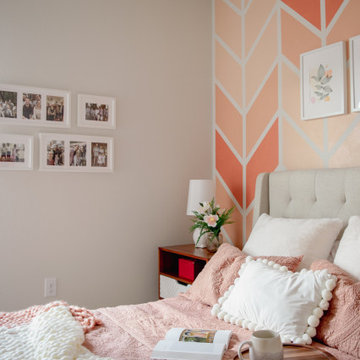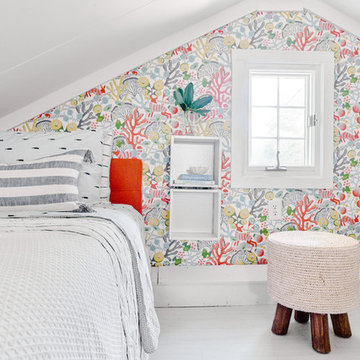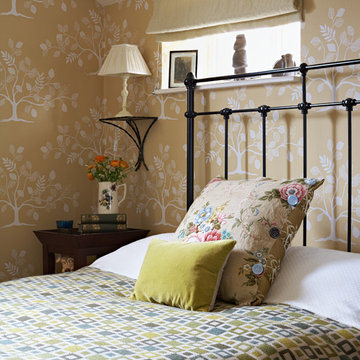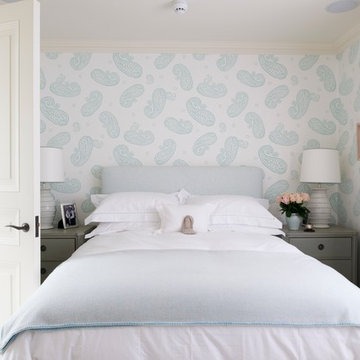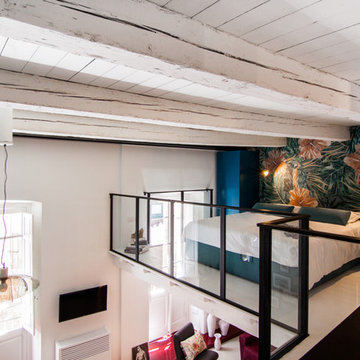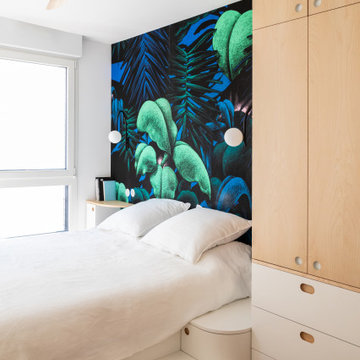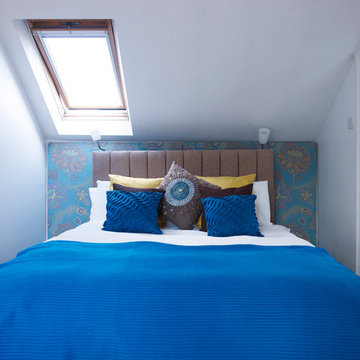小さな寝室 (マルチカラーの壁) の写真
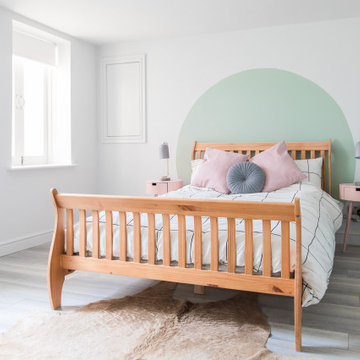
In the larger guest room, I wanted to keep the space light and airy, keeping the space inviting to the many visitors who stay in this room. The joyful pastel colours bring lightness and style.
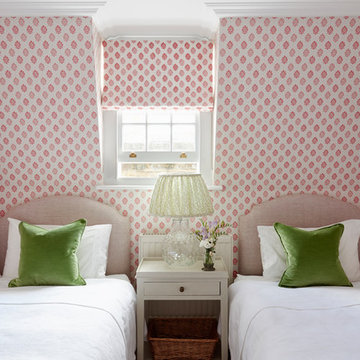
Mark Williams Photographer
ロンドンにある小さなトラディショナルスタイルのおしゃれな客用寝室 (マルチカラーの壁、暖炉なし) のインテリア
ロンドンにある小さなトラディショナルスタイルのおしゃれな客用寝室 (マルチカラーの壁、暖炉なし) のインテリア
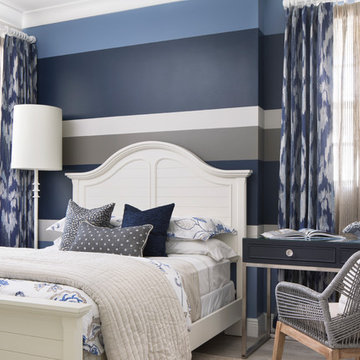
beach chic guestroom with painted striped accent bed wall- floors are laminate with cork backing
マイアミにある小さなビーチスタイルのおしゃれな客用寝室 (マルチカラーの壁、ラミネートの床、グレーの床) のインテリア
マイアミにある小さなビーチスタイルのおしゃれな客用寝室 (マルチカラーの壁、ラミネートの床、グレーの床) のインテリア

I built this on my property for my aging father who has some health issues. Handicap accessibility was a factor in design. His dream has always been to try retire to a cabin in the woods. This is what he got.
It is a 1 bedroom, 1 bath with a great room. It is 600 sqft of AC space. The footprint is 40' x 26' overall.
The site was the former home of our pig pen. I only had to take 1 tree to make this work and I planted 3 in its place. The axis is set from root ball to root ball. The rear center is aligned with mean sunset and is visible across a wetland.
The goal was to make the home feel like it was floating in the palms. The geometry had to simple and I didn't want it feeling heavy on the land so I cantilevered the structure beyond exposed foundation walls. My barn is nearby and it features old 1950's "S" corrugated metal panel walls. I used the same panel profile for my siding. I ran it vertical to match the barn, but also to balance the length of the structure and stretch the high point into the canopy, visually. The wood is all Southern Yellow Pine. This material came from clearing at the Babcock Ranch Development site. I ran it through the structure, end to end and horizontally, to create a seamless feel and to stretch the space. It worked. It feels MUCH bigger than it is.
I milled the material to specific sizes in specific areas to create precise alignments. Floor starters align with base. Wall tops adjoin ceiling starters to create the illusion of a seamless board. All light fixtures, HVAC supports, cabinets, switches, outlets, are set specifically to wood joints. The front and rear porch wood has three different milling profiles so the hypotenuse on the ceilings, align with the walls, and yield an aligned deck board below. Yes, I over did it. It is spectacular in its detailing. That's the benefit of small spaces.
Concrete counters and IKEA cabinets round out the conversation.
For those who cannot live tiny, I offer the Tiny-ish House.
Photos by Ryan Gamma
Staging by iStage Homes
Design Assistance Jimmy Thornton
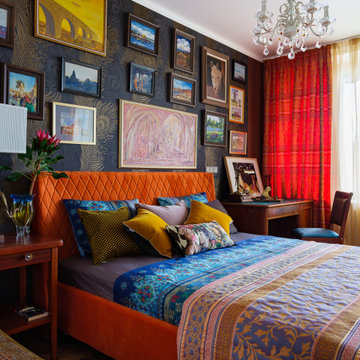
Винтажный паркет под маслом. Мебель середины 20 века отреставрирована по индивидуальному заказу. Картины автора.
モスクワにある小さなエクレクティックスタイルのおしゃれな主寝室 (マルチカラーの壁、濃色無垢フローリング、暖炉なし、茶色い床、壁紙) のレイアウト
モスクワにある小さなエクレクティックスタイルのおしゃれな主寝室 (マルチカラーの壁、濃色無垢フローリング、暖炉なし、茶色い床、壁紙) のレイアウト
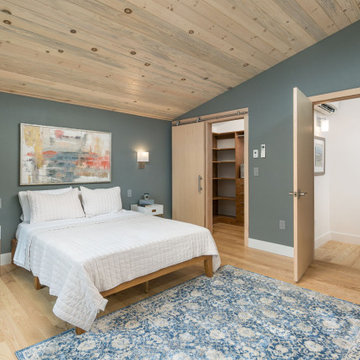
Bedroom with Ash hardwood flooring, tongue and groove beetle kill pine ceiling, Juliet balcony, and sliding barn door into closet.
デンバーにある小さなコンテンポラリースタイルのおしゃれな主寝室 (マルチカラーの壁、淡色無垢フローリング、ベージュの床、三角天井) のレイアウト
デンバーにある小さなコンテンポラリースタイルのおしゃれな主寝室 (マルチカラーの壁、淡色無垢フローリング、ベージュの床、三角天井) のレイアウト
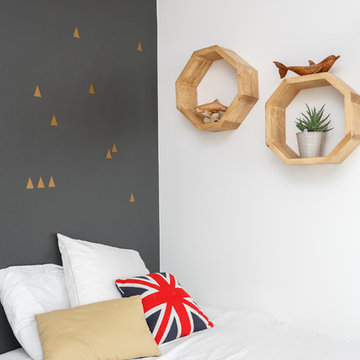
Nos équipes ont utilisé quelques bons tuyaux pour apporter ergonomie, rangements, et caractère à cet appartement situé à Neuilly-sur-Seine. L’utilisation ponctuelle de couleurs intenses crée une nouvelle profondeur à l’espace tandis que le choix de matières naturelles et douces apporte du style. Effet déco garanti!
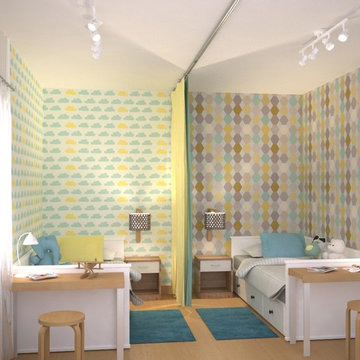
Laura and her two children live in a two bedrooms apartment. Their first need was combine an unique space for each child, a girl (9) and a boy (4) in a same room. We proposed a flexible division materialized with a curtain to be able to separate or connect the space as needed. The two areas were personalized with different wallpapers in the same color range in order to create a harmonized ambiance.
In Laura's bedroom, the highlighted object was the printed fabric headboard, which was combined with neutral colors and natural materials. It was included a desk and extra storage to make a small office.
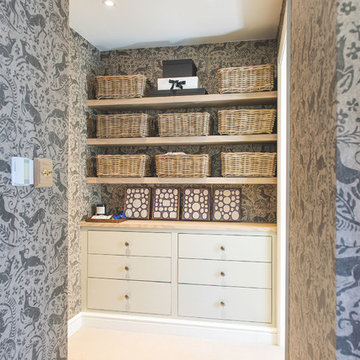
Stanford Wood Cottage extension and conversion project by Absolute Architecture. Photos by Jaw Designs, Kitchens and joinery by Ben Heath.
バークシャーにある小さなトラディショナルスタイルのおしゃれな主寝室 (マルチカラーの壁、カーペット敷き) のインテリア
バークシャーにある小さなトラディショナルスタイルのおしゃれな主寝室 (マルチカラーの壁、カーペット敷き) のインテリア
小さな寝室 (マルチカラーの壁) の写真
1
