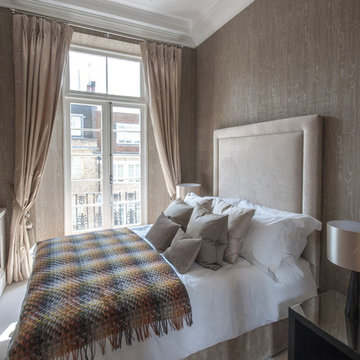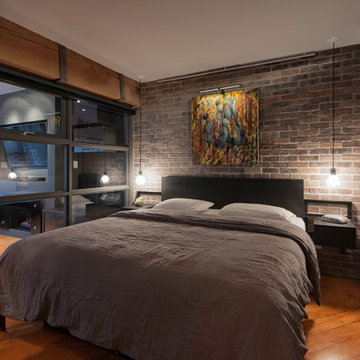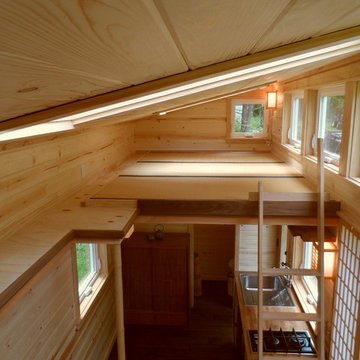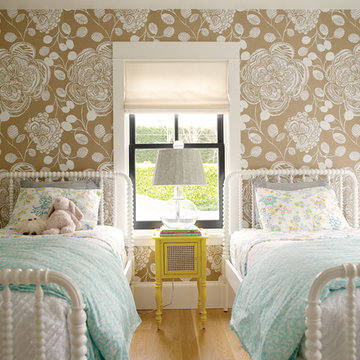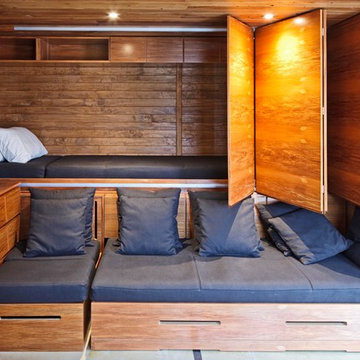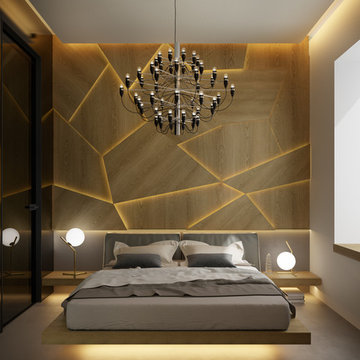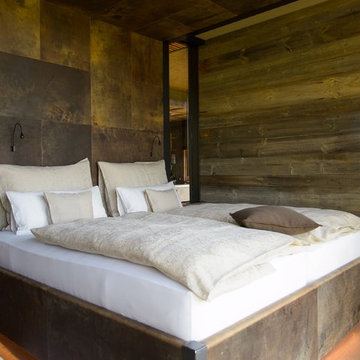小さな寝室 (茶色い壁) の写真
絞り込み:
資材コスト
並び替え:今日の人気順
写真 1〜20 枚目(全 609 枚)
1/3
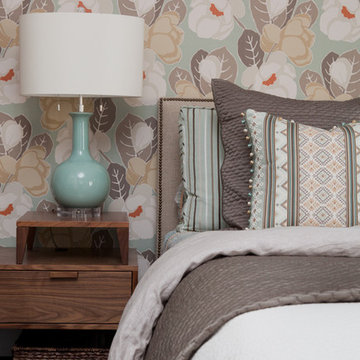
Custom bedside tables by Jason Lees for Faiella Design,
Marija Vidal Photographer
サンフランシスコにある小さなトラディショナルスタイルのおしゃれな主寝室 (茶色い壁、カーペット敷き) のレイアウト
サンフランシスコにある小さなトラディショナルスタイルのおしゃれな主寝室 (茶色い壁、カーペット敷き) のレイアウト
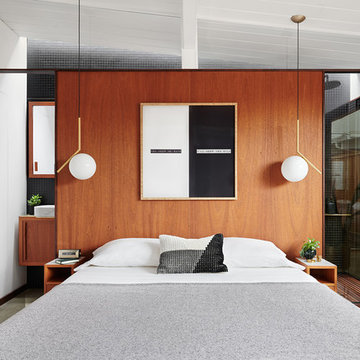
Jean Bai/Konstrukt Photo
サンフランシスコにある小さなコンテンポラリースタイルのおしゃれな主寝室 (茶色い壁、コンクリートの床、グレーの床、グレーとブラウン) のレイアウト
サンフランシスコにある小さなコンテンポラリースタイルのおしゃれな主寝室 (茶色い壁、コンクリートの床、グレーの床、グレーとブラウン) のレイアウト
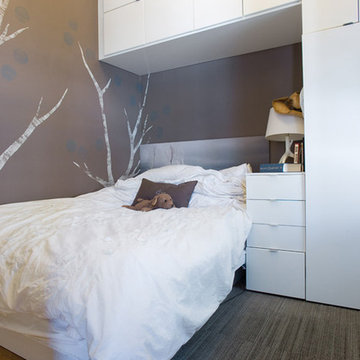
The second bedroom was tiny - barely a bedroom, and without any storage. Flat panel IKEA cabinetry was coordinated with the bed and other furnishings to provide a European-style "built in " look while providing ample storage.
photo by tylermallory.com
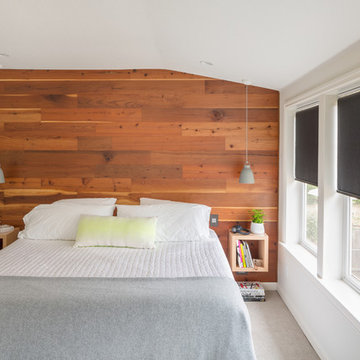
Residential remodel of an attic space added a master bedroom, master bath and nursery as well as much-needed built-in custom storage into the hallway and eave spaces. Light-filled on even the most overcast days, this Portland residence is bright and airy with balance of natural materials playing off a white backdrop. The cedar wood plank walls in the master bedroom and bath give a tactile sense of natural materials and make the rooms glow.
All photos: Josh Partee Photography
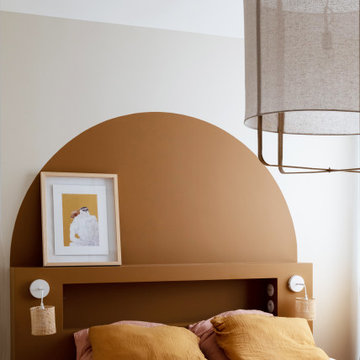
Une ambiance tout en douceur et rondeur avec la tête de lit arrondie couleur caramel et les portes en cannage sur mesure du dressing.
パリにある小さな北欧スタイルのおしゃれな主寝室 (茶色い壁、淡色無垢フローリング、茶色い床)
パリにある小さな北欧スタイルのおしゃれな主寝室 (茶色い壁、淡色無垢フローリング、茶色い床)
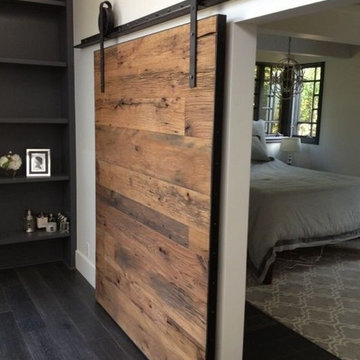
The ADU barn door was custom made by Seattle's own Plank and Grain from repurposed, old growth wood. This piece acts more like a "moving wall" rather than a door, with handsome oil rubbed bronze hardware and an industrial flair. This is a "stand in" photo until we can get one of the actual piece, but looks very much the same. New Construction, ADU, Design / Build, Seattle, WA. Belltown Design.
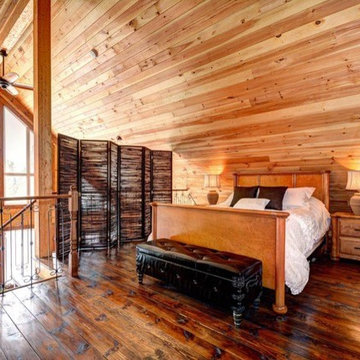
The perfect vacation destination can be found in the Avila. The main floor features everything needed to create a cozy cottage. An open living room with dining area off the kitchen is perfect for both weekend family and family getaways, or entertaining friends. A bedroom and bathroom is on the main floor, and the loft features plenty of living space for a second bedroom. The main floor bedroom and bathroom means everything you need is right at your fingertips. Use the spacious loft for a second bedroom, an additional living room, or even an office. www.timberblock.com
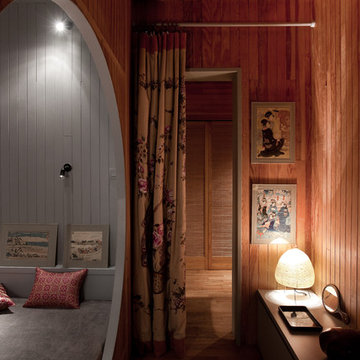
Dominique Palatchi, ©Alexis Toureau
パリにある小さなアジアンスタイルのおしゃれな客用寝室 (茶色い壁、無垢フローリング、グレーとブラウン) のレイアウト
パリにある小さなアジアンスタイルのおしゃれな客用寝室 (茶色い壁、無垢フローリング、グレーとブラウン) のレイアウト
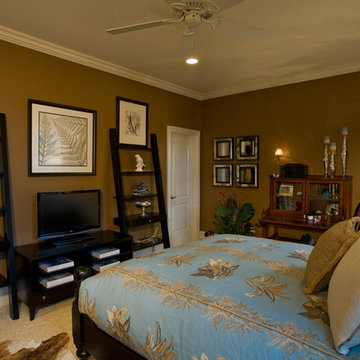
Brown and blue calming bedroom with natural elements, plants, fern artwork and cowhide rug. Mirror elements reflect light along with silver plated branch lamp. The ferns in the bedding are repeated in the artwork. The nature theme continues in each item carefully placed in the bookshelf.

We converted the original 1920's 240 SF garage into a Poetry/Writing Studio by removing the flat roof, and adding a cathedral-ceiling gable roof, with a loft sleeping space reached by library ladder. The kitchenette is minimal--sink, under-counter refrigerator and hot plate. Behind the frosted glass folding door on the left, the toilet, on the right, a shower.
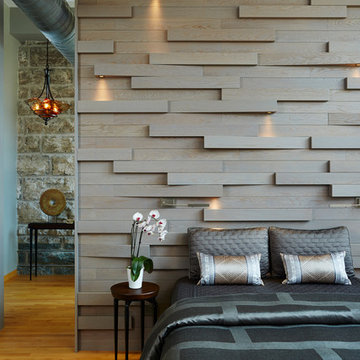
Open format loft living, a view through the bedroom.
Alyssa Lee Photography
ミネアポリスにある小さなインダストリアルスタイルのおしゃれな主寝室 (茶色い壁、無垢フローリング) のインテリア
ミネアポリスにある小さなインダストリアルスタイルのおしゃれな主寝室 (茶色い壁、無垢フローリング) のインテリア
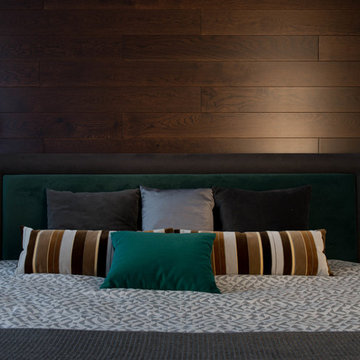
モスクワにある小さなコンテンポラリースタイルのおしゃれな主寝室 (茶色い壁、濃色無垢フローリング、茶色い床) のインテリア
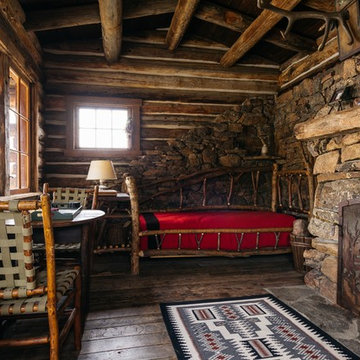
Derik Olsen Photography
他の地域にある小さなラスティックスタイルのおしゃれな寝室 (茶色い壁、濃色無垢フローリング、標準型暖炉、石材の暖炉まわり) のレイアウト
他の地域にある小さなラスティックスタイルのおしゃれな寝室 (茶色い壁、濃色無垢フローリング、標準型暖炉、石材の暖炉まわり) のレイアウト
小さな寝室 (茶色い壁) の写真
1
