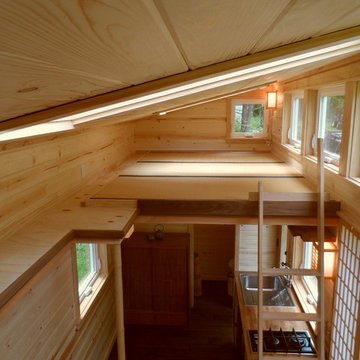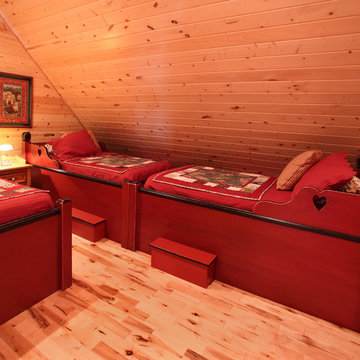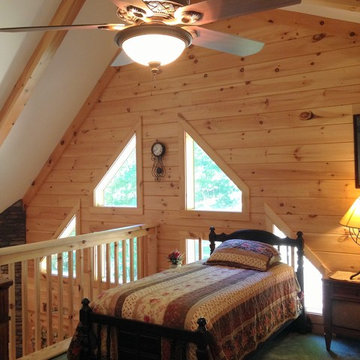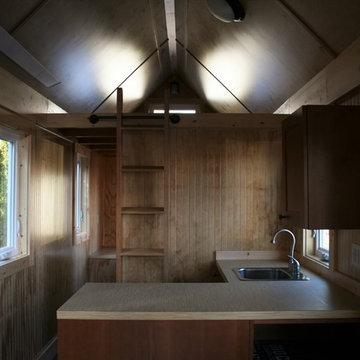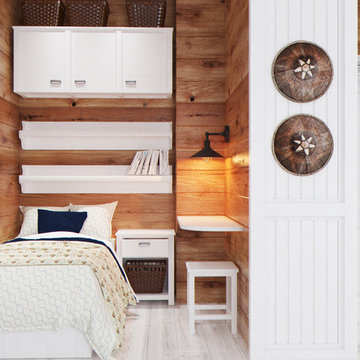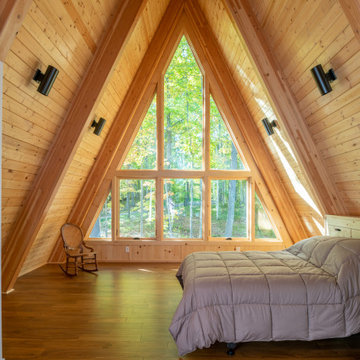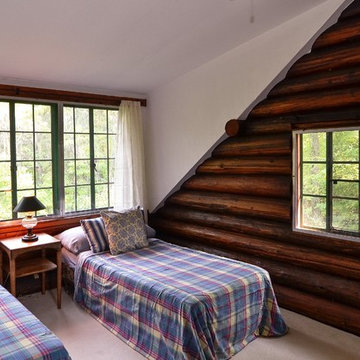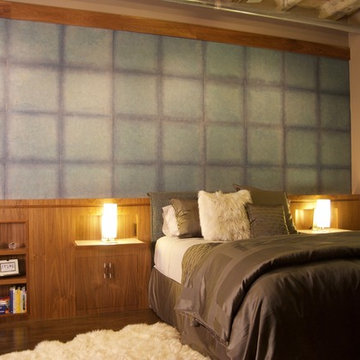小さなロフト寝室 (茶色い壁) の写真
絞り込み:
資材コスト
並び替え:今日の人気順
写真 1〜20 枚目(全 48 枚)
1/4
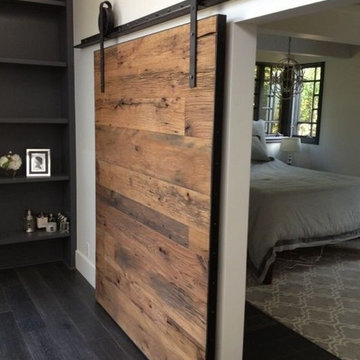
The ADU barn door was custom made by Seattle's own Plank and Grain from repurposed, old growth wood. This piece acts more like a "moving wall" rather than a door, with handsome oil rubbed bronze hardware and an industrial flair. This is a "stand in" photo until we can get one of the actual piece, but looks very much the same. New Construction, ADU, Design / Build, Seattle, WA. Belltown Design.
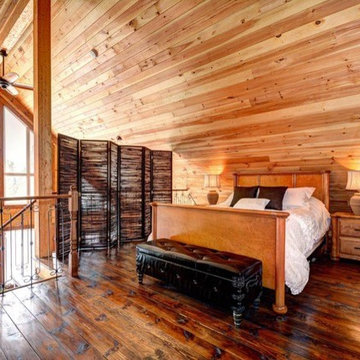
The perfect vacation destination can be found in the Avila. The main floor features everything needed to create a cozy cottage. An open living room with dining area off the kitchen is perfect for both weekend family and family getaways, or entertaining friends. A bedroom and bathroom is on the main floor, and the loft features plenty of living space for a second bedroom. The main floor bedroom and bathroom means everything you need is right at your fingertips. Use the spacious loft for a second bedroom, an additional living room, or even an office. www.timberblock.com

We converted the original 1920's 240 SF garage into a Poetry/Writing Studio by removing the flat roof, and adding a cathedral-ceiling gable roof, with a loft sleeping space reached by library ladder. The kitchenette is minimal--sink, under-counter refrigerator and hot plate. Behind the frosted glass folding door on the left, the toilet, on the right, a shower.
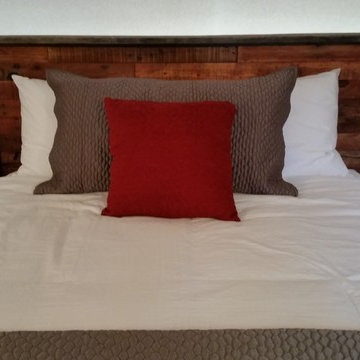
"I feel like I woke up in the Pinterest App!" This was our client's exclamation the morning after waking in her bed with a new reclaimed pallet wood headboard. This barn wood headboard features floating night stands with black metal bases. The back side of the free standing headboard is made of barn wood and is visible from the main floor below.
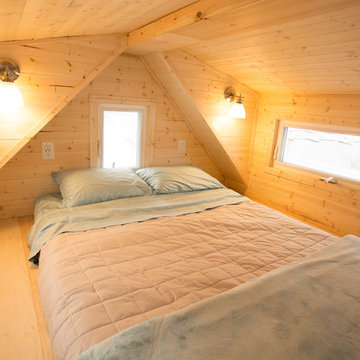
Loft bedrooms space filled with light: photos by Keith Minchin
他の地域にある小さなトラディショナルスタイルのおしゃれなロフト寝室 (茶色い壁、塗装フローリング、吊り下げ式暖炉)
他の地域にある小さなトラディショナルスタイルのおしゃれなロフト寝室 (茶色い壁、塗装フローリング、吊り下げ式暖炉)
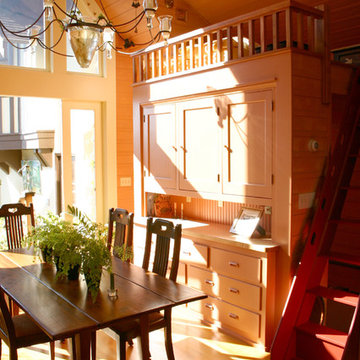
Photo by Claude Sprague
サンフランシスコにある小さなエクレクティックスタイルのおしゃれなロフト寝室 (茶色い壁、淡色無垢フローリング、暖炉なし)
サンフランシスコにある小さなエクレクティックスタイルのおしゃれなロフト寝室 (茶色い壁、淡色無垢フローリング、暖炉なし)
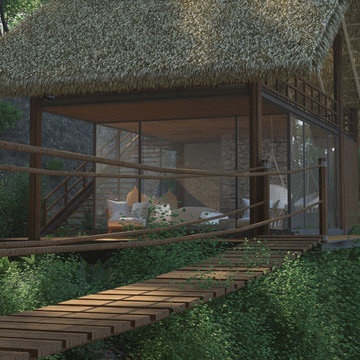
Hidden away amidst the wilderness in the outskirts of the central province of Sri Lanka, is a modern take of a lightweight timber Eco-Cottage consisting of 2 living levels. The cottage takes up a mere footprint of 500 square feet of land, and the structure is raised above ground level and held by stilts, reducing the disturbance to the fauna and flora. The entrance to the cottage is across a suspended timber bridge hanging over the ground cover. The timber planks are spaced apart to give a delicate view of the green living belt below.
Even though an H-iron framework is used for the formation of the shell, it is finished with earthy toned materials such as timber flooring, timber cladded ceiling and trellis, feature rock walls and a hay-thatched roof.
The bedroom and the open washroom is placed on the ground level closer to the natural ground cover filled with delicate living things to make the sleeper or the user of the space feel more in one with nature, and the use of sheer glass around the bedroom further enhances the experience of living outdoors with the luxuries of indoor living.
The living and dining spaces are on the upper deck level. The steep set roof hangs over the spaces giving ample shelter underneath. The living room and dining spaces are fully open to nature with a minimal handrail to determine the usable space from the outdoors. The cottage is lit up by the use of floor lanterns made up of pale cloth, again maintaining the minimal disturbance to the surroundings.
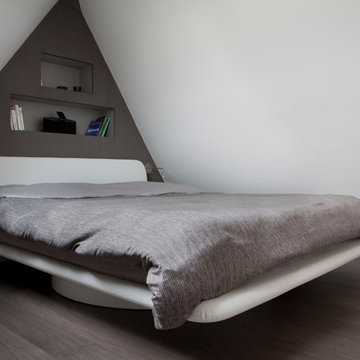
Pour la chambre, une tête de lit avec des niches a été dressée pour gagner en rangements et combler la perte de place de l'angle._ Vittoria Rizzoli / Photos : Cecilia Garroni-Parisi
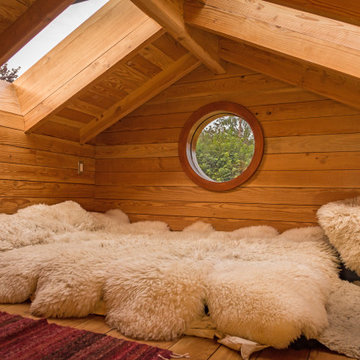
Joshua Jakabosky, Old Craft Carpentry & Construction
Joanne Johnson, Dragonfly & Brambles Photography
他の地域にある小さなトラディショナルスタイルのおしゃれなロフト寝室 (茶色い壁、無垢フローリング、茶色い床) のレイアウト
他の地域にある小さなトラディショナルスタイルのおしゃれなロフト寝室 (茶色い壁、無垢フローリング、茶色い床) のレイアウト
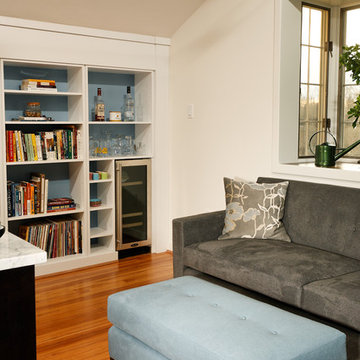
New bedroom, bathroom, and closet remodel in Chevy Chase Maryland
ワシントンD.C.にある小さなトランジショナルスタイルのおしゃれなロフト寝室 (無垢フローリング、茶色い壁、横長型暖炉) のレイアウト
ワシントンD.C.にある小さなトランジショナルスタイルのおしゃれなロフト寝室 (無垢フローリング、茶色い壁、横長型暖炉) のレイアウト
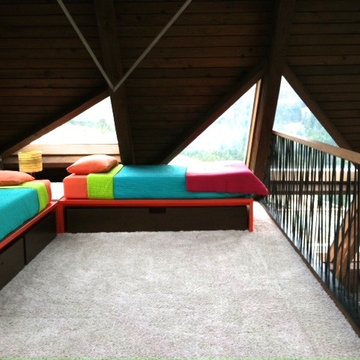
A loft bedroom with colorful bedding. A great place for the kids to hang out!.
サンフランシスコにある小さなモダンスタイルのおしゃれなロフト寝室 (茶色い壁、カーペット敷き、暖炉なし)
サンフランシスコにある小さなモダンスタイルのおしゃれなロフト寝室 (茶色い壁、カーペット敷き、暖炉なし)
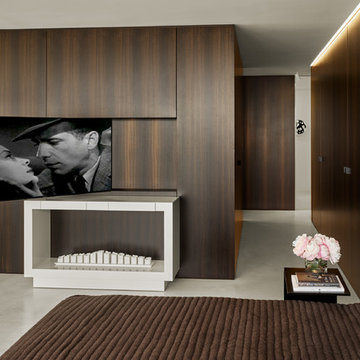
Cesar Rubio
サンフランシスコにある小さなモダンスタイルのおしゃれなロフト寝室 (茶色い壁、コンクリートの床、暖炉なし) のインテリア
サンフランシスコにある小さなモダンスタイルのおしゃれなロフト寝室 (茶色い壁、コンクリートの床、暖炉なし) のインテリア
小さなロフト寝室 (茶色い壁) の写真
1
