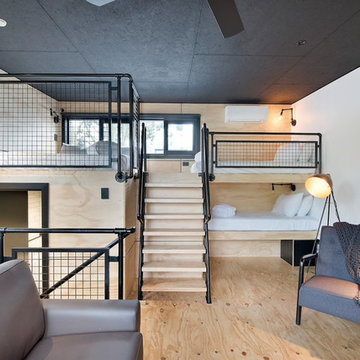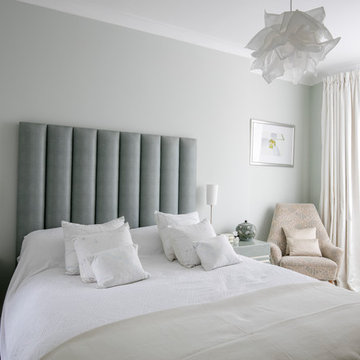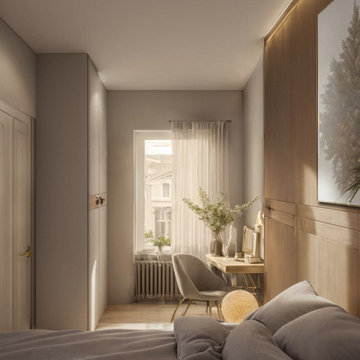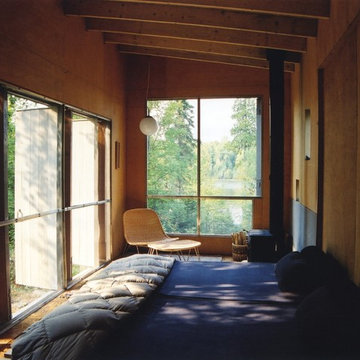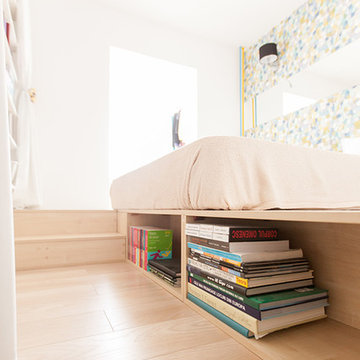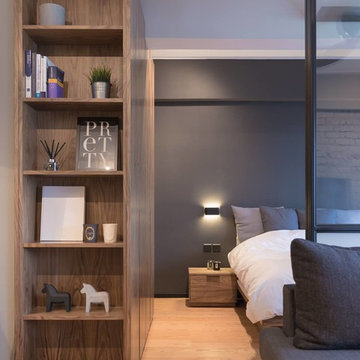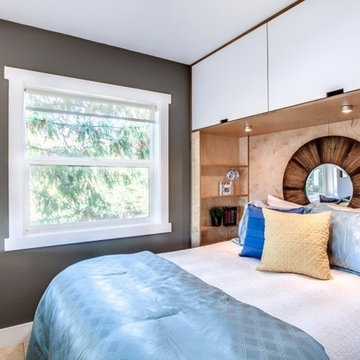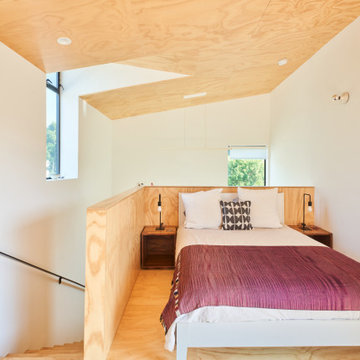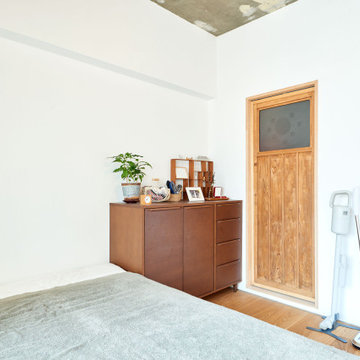小さな寝室 (合板フローリング) の写真
絞り込み:
資材コスト
並び替え:今日の人気順
写真 1〜20 枚目(全 242 枚)
1/3
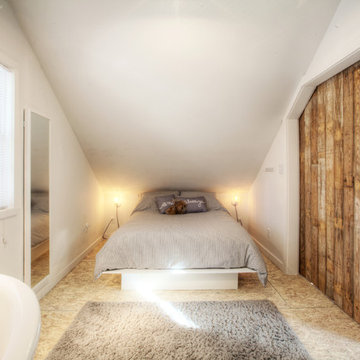
Carriage House loft bedroom shares space directly with open bathroom with barn door separation from loft kitchen/living space - Interior Architecture: HAUS | Architecture + BRUSFO - Construction Management: WERK | Build - Photo: HAUS | Architecture
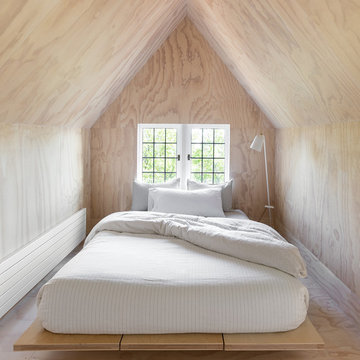
Photo by: Haris Kenjar
シアトルにある小さな北欧スタイルのおしゃれな客用寝室 (合板フローリング、ベージュの壁、暖炉なし、ベージュの床) のインテリア
シアトルにある小さな北欧スタイルのおしゃれな客用寝室 (合板フローリング、ベージュの壁、暖炉なし、ベージュの床) のインテリア
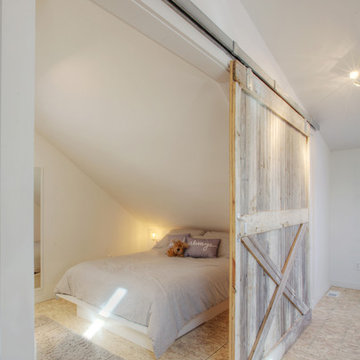
Guest Loft Bedroom accessed via barn door - Interior Architecture: HAUS | Architecture + BRUSFO - Construction Management: WERK | Build - Photo: HAUS | Architecture
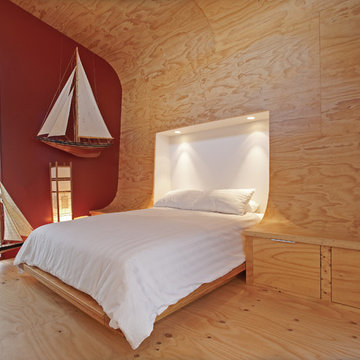
View of the skeeping area - Corey Roberts cr3 studio
アデレードにある小さなコンテンポラリースタイルのおしゃれな寝室 (マルチカラーの壁、合板フローリング) のレイアウト
アデレードにある小さなコンテンポラリースタイルのおしゃれな寝室 (マルチカラーの壁、合板フローリング) のレイアウト
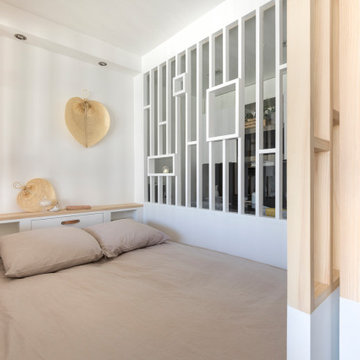
Conception d'un espace nuit sur-mesure semi-ouvert (claustra en bois massif), avec rangements dissimulés et table de repas escamotable. Travaux comprenant également le nouvel aménagement d'un salon personnalisé et l'ouverture de la cuisine sur la lumière naturelle de l'appartement de 30m2. Papier peint "Bain 1920" @PaperMint, meubles salon Pomax, chaises salle à manger Sentou Galerie, poignées de meubles Ikea.
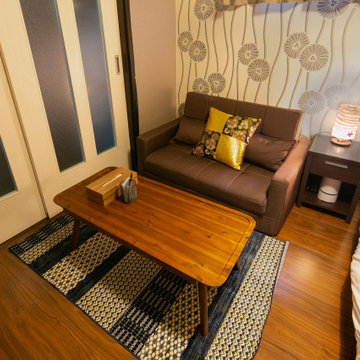
東京23区にある小さなアジアンスタイルのおしゃれな主寝室 (白い壁、合板フローリング、暖炉なし、茶色い床、クロスの天井、壁紙) のインテリア
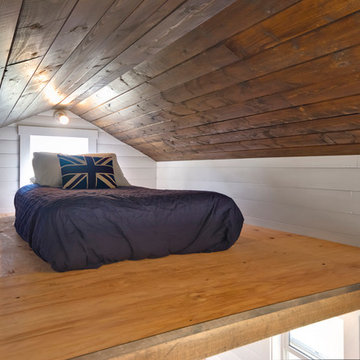
James Alfred Photography
バンクーバーにある小さなビーチスタイルのおしゃれなロフト寝室 (白い壁、合板フローリング、暖炉なし) のレイアウト
バンクーバーにある小さなビーチスタイルのおしゃれなロフト寝室 (白い壁、合板フローリング、暖炉なし) のレイアウト
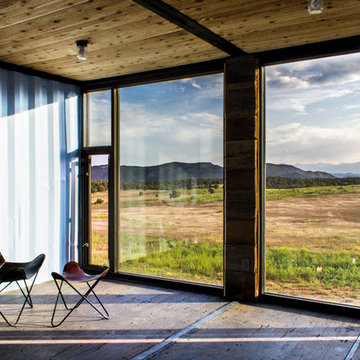
Photography by John Gibbons
This project is designed as a family retreat for a client that has been visiting the southern Colorado area for decades. The cabin consists of two bedrooms and two bathrooms – with guest quarters accessed from exterior deck.
Project by Studio H:T principal in charge Brad Tomecek (now with Tomecek Studio Architecture). The project is assembled with the structural and weather tight use of shipping containers. The cabin uses one 40’ container and six 20′ containers. The ends will be structurally reinforced and enclosed with additional site built walls and custom fitted high-performance glazing assemblies.
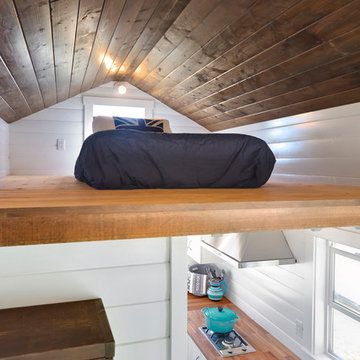
James Alfred Photography
バンクーバーにある小さなビーチスタイルのおしゃれなロフト寝室 (白い壁、合板フローリング、暖炉なし) のレイアウト
バンクーバーにある小さなビーチスタイルのおしゃれなロフト寝室 (白い壁、合板フローリング、暖炉なし) のレイアウト
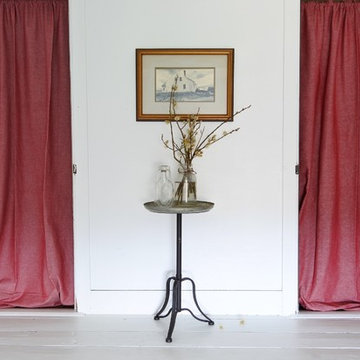
Moxie Ridge Farmhouse
Photo by: Jessica Fleming
ボストンにある小さなカントリー風のおしゃれな客用寝室 (白い壁、合板フローリング、暖炉なし、白い床) のレイアウト
ボストンにある小さなカントリー風のおしゃれな客用寝室 (白い壁、合板フローリング、暖炉なし、白い床) のレイアウト
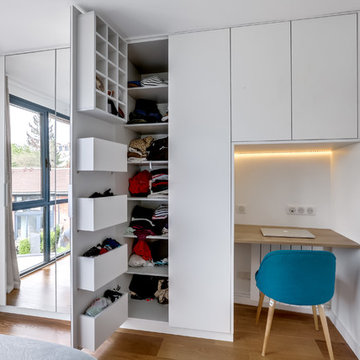
Nous avons créé un dressing avec des portes à double profondeur qui permettent de ranger les petits éléments dans des casiers.
Dans le prolongement nous avons placé un deuxième bureau qui permet de travailler plus au calme.
Photos : Shoootin
小さな寝室 (合板フローリング) の写真
1
